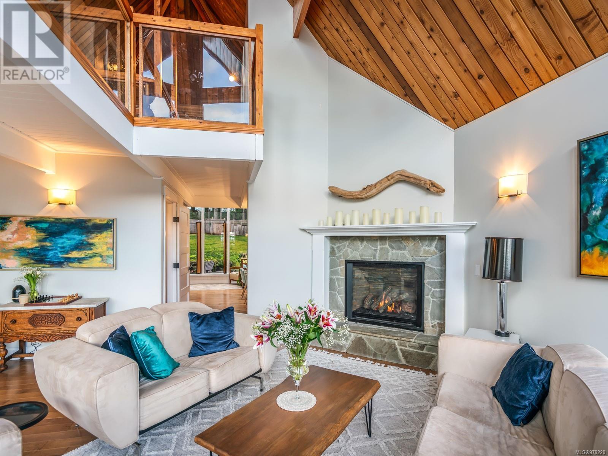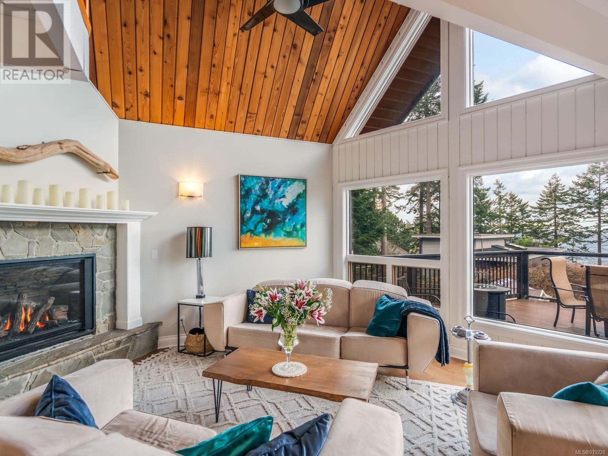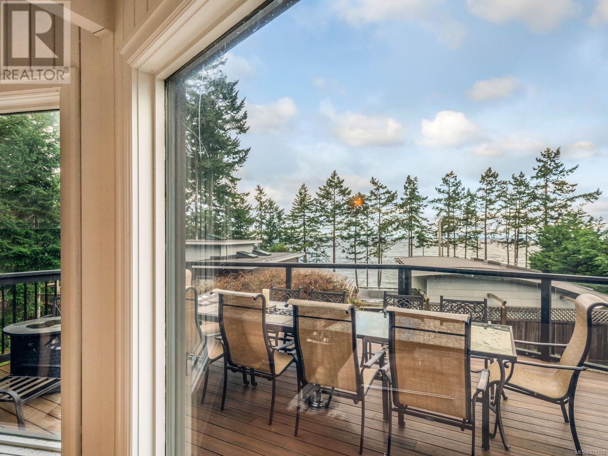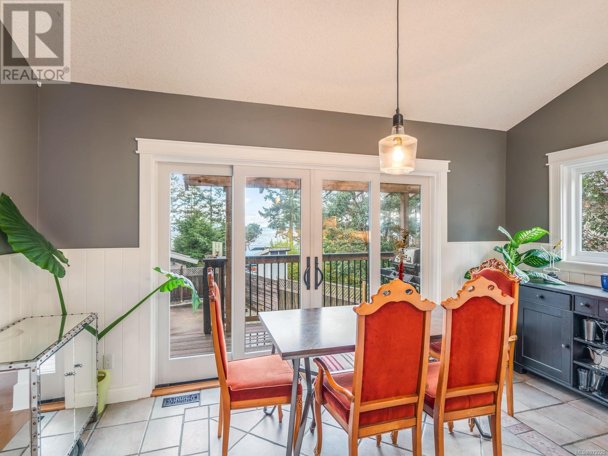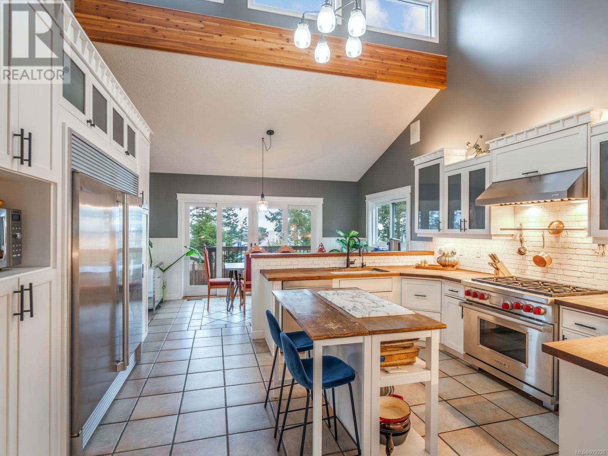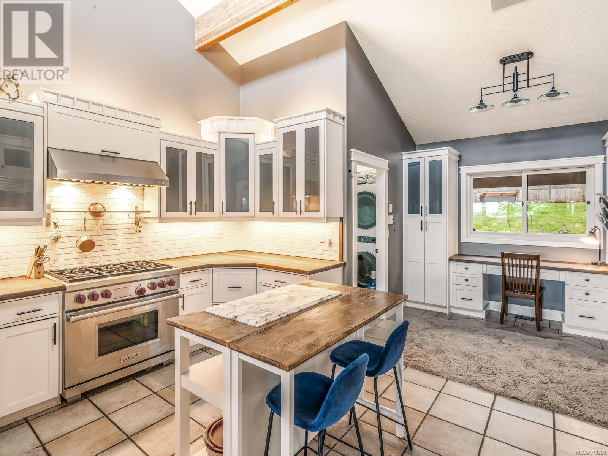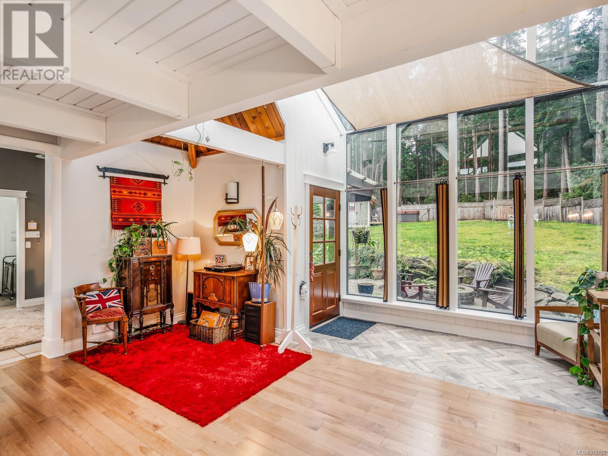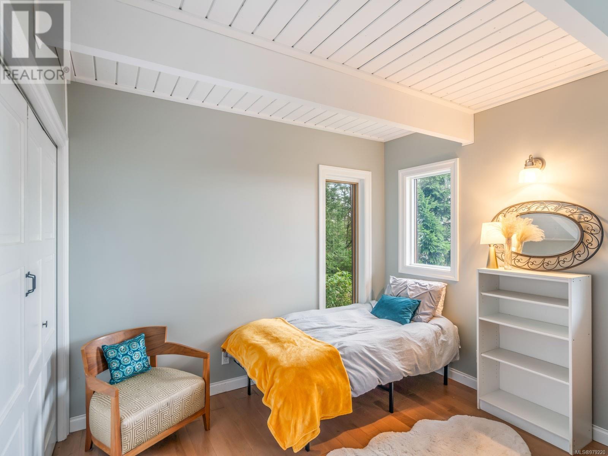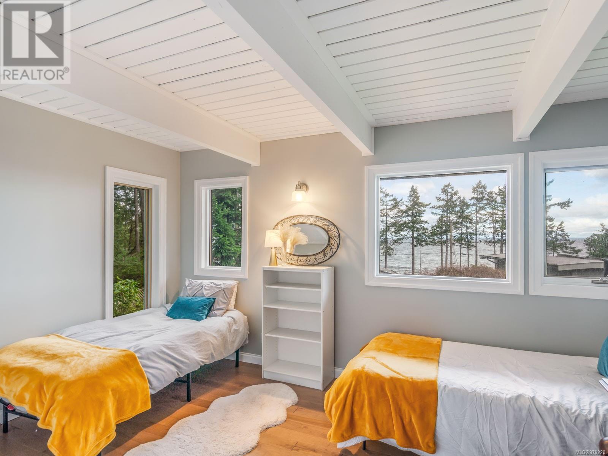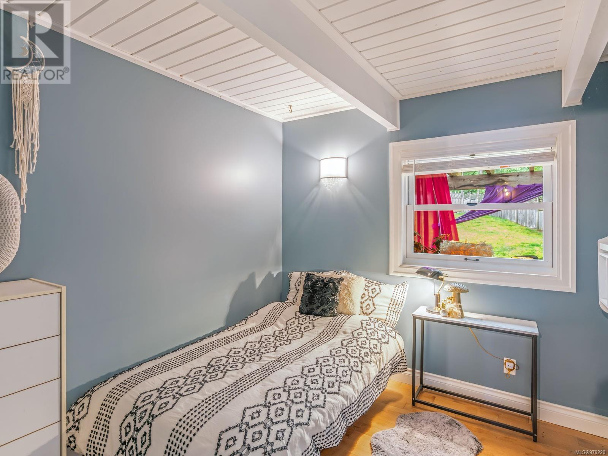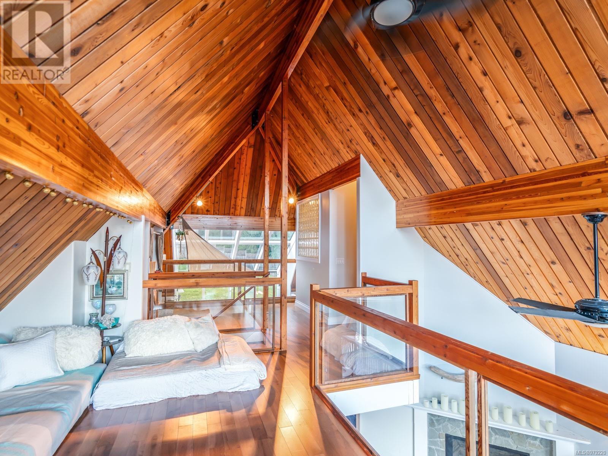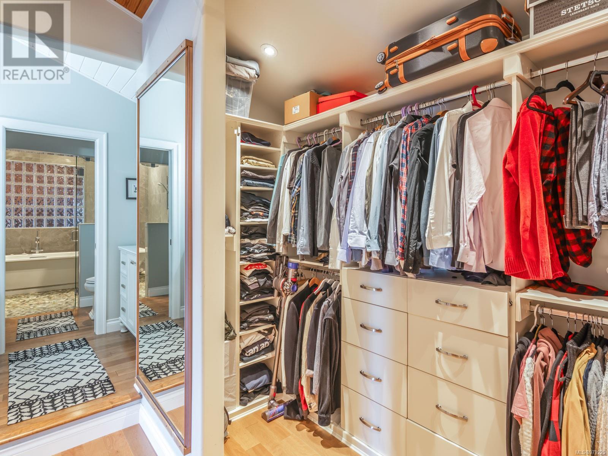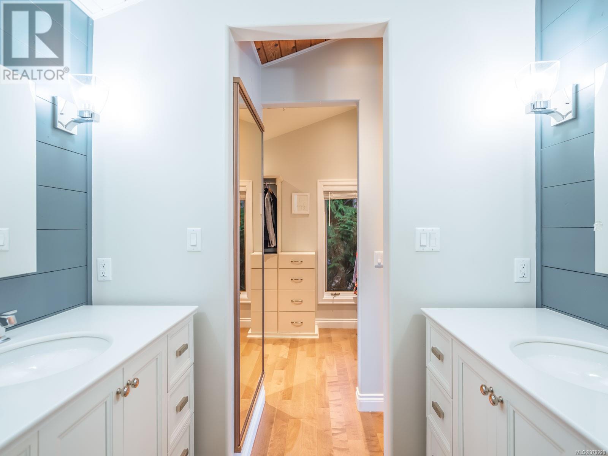868 Chichester Rd W Gabriola Island, British Columbia V0R 1X1
$1,310,000
The ideal island family home, substantially renovated w/ ocean views! This 6 bdrm, 3 level, 3800+ sq ft home is beautifully maintained and boasts many recent upgrades both inside and out! The lower floor has a dedicated workout area to stream your workouts. The main level has a beautiful open-concept kitchen with high-end appliances, a new washer and dryer, 3 bdrms, and a 3 piece bath. The large living room features vaulted ceilings and a gas fireplace and piano. On the upper level, you will find the beautifully updated primary with a gas fireplace and a 5 piece ensuite as well as a loft area that draws in the view, a perfect yoga space. Not only are there 2 gas fireplaces, but also electric heat. Don't forget the backyard has a hot tub and garden you can enjoy! The large decks on this home are the ideal place to sit and take in the breathtaking views and sunsets! Gabriola Island, the Isle of the Arts awaits! Measurements are approximate. Verify all data and measurements if important. (id:32872)
Property Details
| MLS® Number | 979220 |
| Property Type | Single Family |
| Neigbourhood | Gabriola Island |
| Parking Space Total | 4 |
| Structure | Workshop |
| View Type | Ocean View |
Building
| Bathroom Total | 3 |
| Bedrooms Total | 5 |
| Constructed Date | 1995 |
| Cooling Type | None |
| Fireplace Present | Yes |
| Fireplace Total | 2 |
| Heating Fuel | Propane |
| Heating Type | Baseboard Heaters |
| Size Interior | 3886 Sqft |
| Total Finished Area | 3886 Sqft |
| Type | House |
Parking
| Stall |
Land
| Access Type | Road Access |
| Acreage | No |
| Size Irregular | 15045 |
| Size Total | 15045 Sqft |
| Size Total Text | 15045 Sqft |
| Zoning Description | Srr |
| Zoning Type | Residential |
Rooms
| Level | Type | Length | Width | Dimensions |
|---|---|---|---|---|
| Second Level | Loft | 15'6 x 11'6 | ||
| Second Level | Bathroom | 17'7 x 7'1 | ||
| Second Level | Primary Bedroom | 15'4 x 19'11 | ||
| Lower Level | Bedroom | 9'10 x 9'2 | ||
| Lower Level | Bedroom | 9'0 x 15'10 | ||
| Lower Level | Recreation Room | 17'2 x 22'7 | ||
| Lower Level | Other | 9'10 x 7'6 | ||
| Lower Level | Bathroom | 9'9 x 4'9 | ||
| Main Level | Bedroom | 10'2 x 9'6 | ||
| Main Level | Dining Nook | 8'7 x 15'8 | ||
| Main Level | Kitchen | 12'11 x 15'8 | ||
| Main Level | Living Room | 17'6 x 23'4 | ||
| Main Level | Dining Room | 17'7 x 11'6 | ||
| Main Level | Bathroom | 5'0 x 10'6 | ||
| Main Level | Bedroom | 10'6 x 14'3 | ||
| Main Level | Den | 9'6 x 8'11 |
https://www.realtor.ca/real-estate/27572851/868-chichester-rd-w-gabriola-island-gabriola-island
Interested?
Contact us for more information
Josh Wood
Personal Real Estate Corporation
https://www.youtube.com/embed/ap_4buUZ72U
www.seasthedaygroup.com/
https://www.facebook.com/joshwoodhomes/
https://twitter.com/joshwoodhomes/
https://www.instagram.com/joshwoodhomes/
104-909 Island Hwy
Campbell River, British Columbia V9W 2C2
(888) 828-8447
(888) 828-8447
(855) 624-6900
Cam Mulatz
www.seasthedaygroup.com/
104-909 Island Hwy
Campbell River, British Columbia V9W 2C2
(888) 828-8447
(888) 828-8447
(855) 624-6900
Cassie Browne
www.seasthedaygroup.com/
104-909 Island Hwy
Campbell River, British Columbia V9W 2C2
(888) 828-8447
(888) 828-8447
(855) 624-6900




