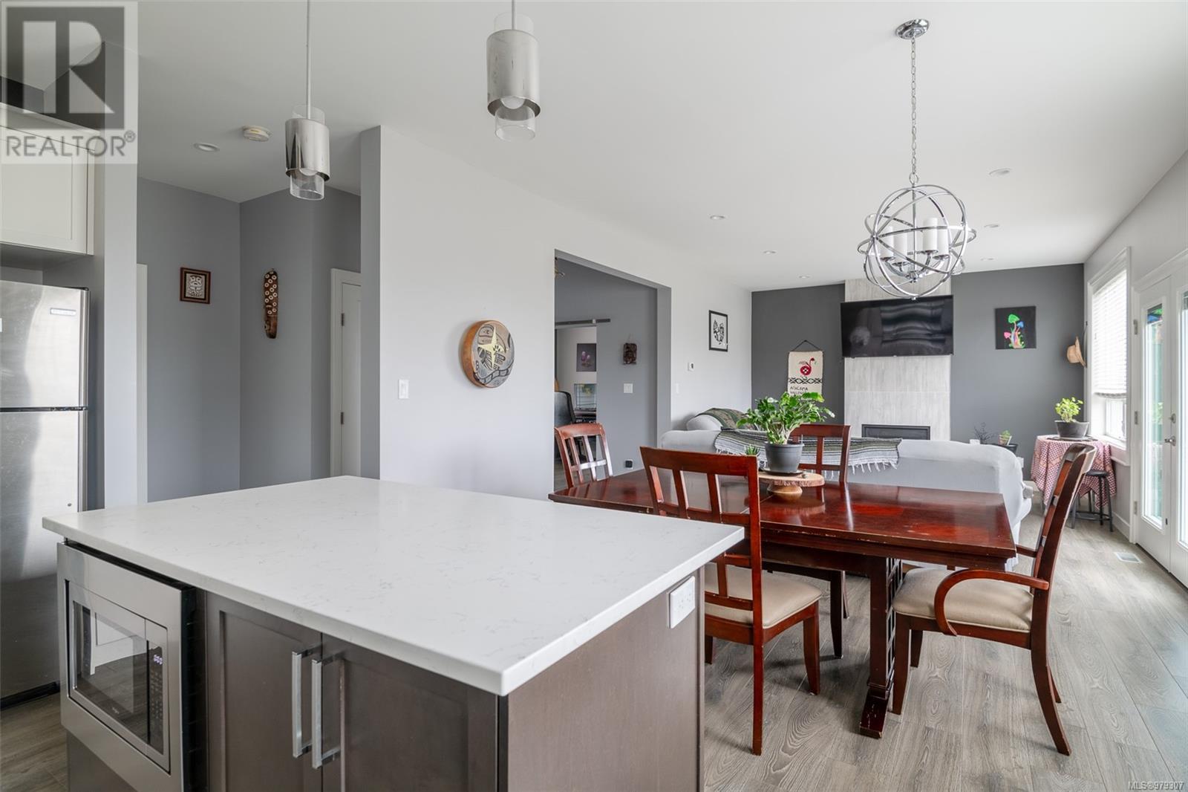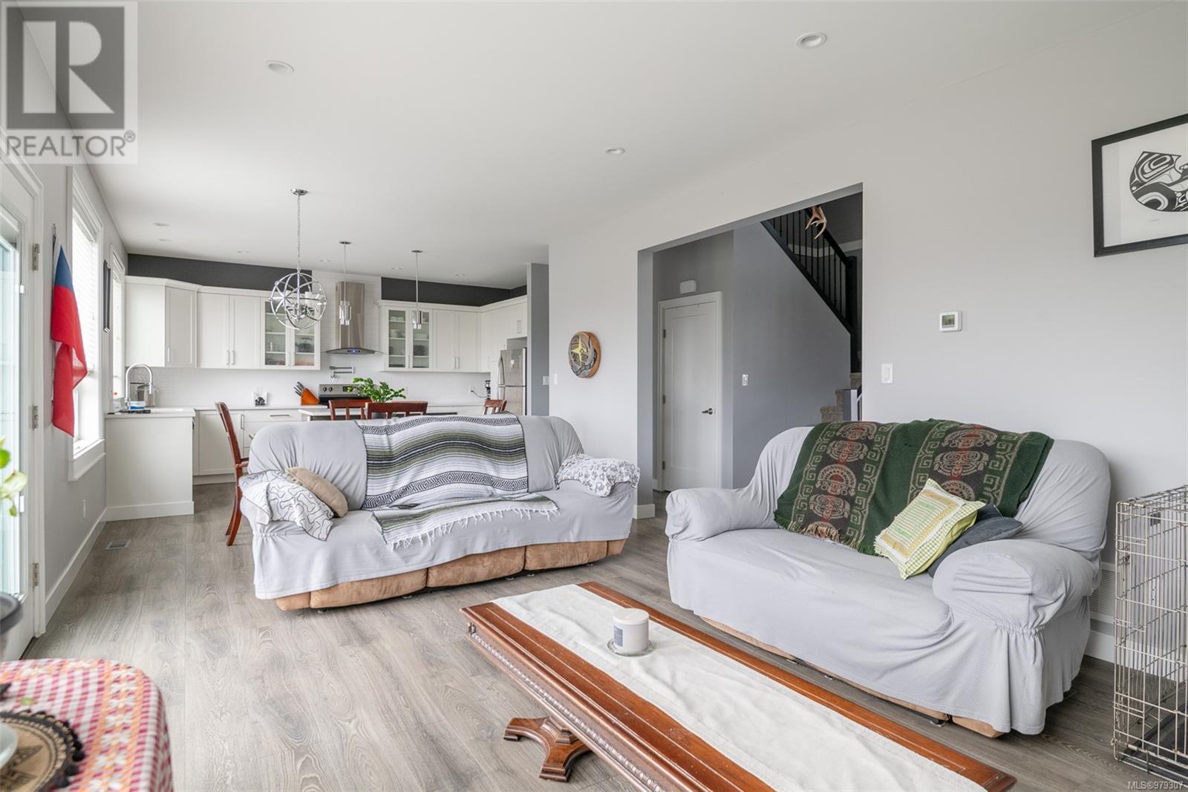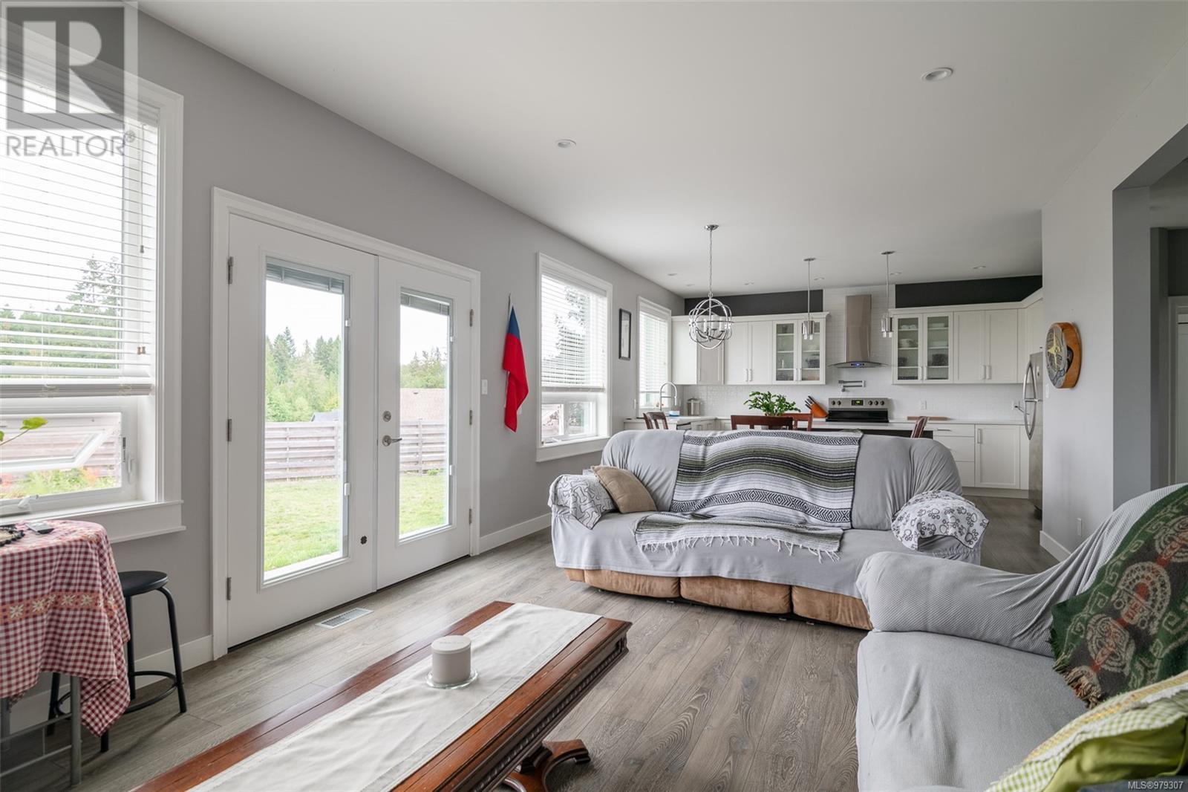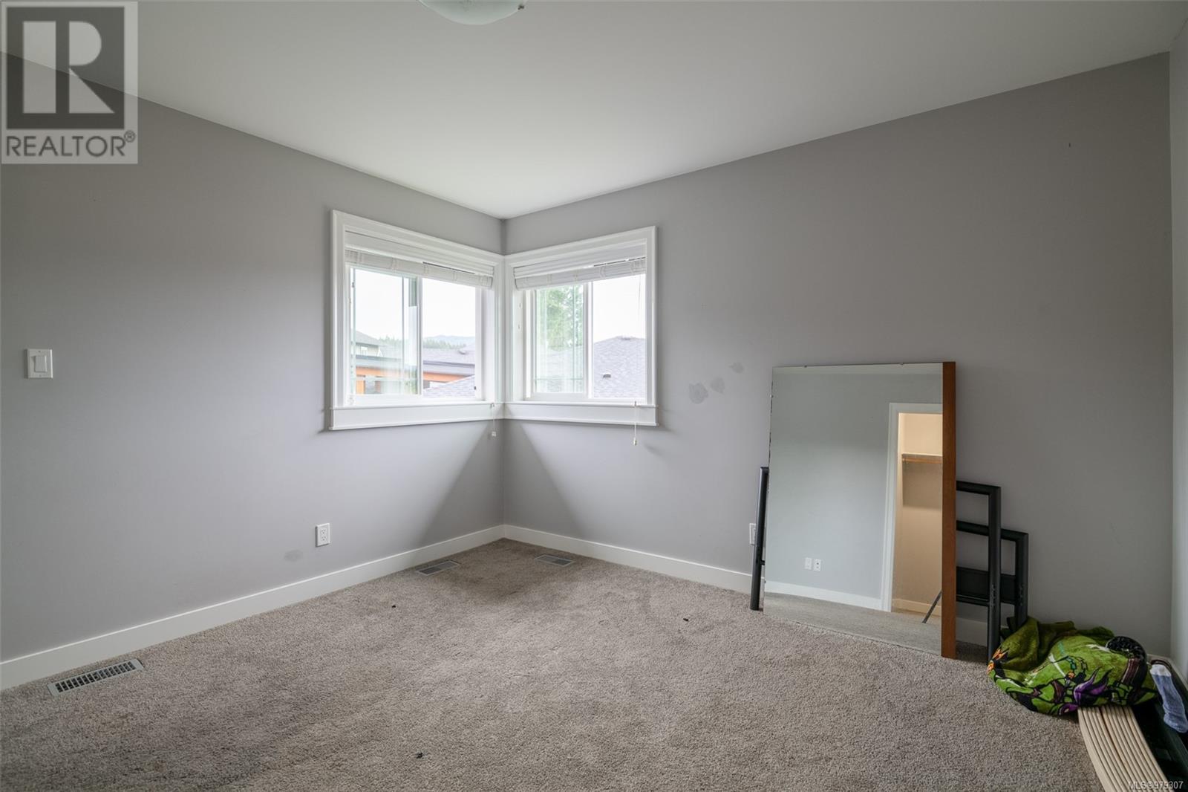3132 Sweet Pl Port Alberni, British Columbia V9Y 2B6
$749,900
If your looking for a great family home then look no further. This 4 bedroom, 3 Bathroom home is located in a quiet subdivision in Port Alberni. Open concept and modern finishings, this gorgeous home is sure to impress as soon as you open the front door. A 20 ft high grand entry leads to the great room (with 9 ft ceilings), an ideal space for entertaining and family activities. The chefs kitchen features classic white cabinetry, stainless steel appliances, quartz counter tops, an island with built-in microwave, pot filler, and soft closing hardware. The gas fireplace is surrounded by floor-to-ceiling tile. Also on the main floor is a den or 4th bedroom with barn door, a 2 piece bath and laundry/mud room. Double doors off the great room lead to a large, ground-level concrete patio and oversized fenced back yard. On the upper floor you will find the master bedroom with a 5 piece ensuite as well as 2 more bedrooms and a 4 piece bathroom. Book your showing today! (id:32872)
Property Details
| MLS® Number | 979307 |
| Property Type | Single Family |
| Neigbourhood | Port Alberni |
| Features | Cul-de-sac, Level Lot, Wooded Area, Other, Marine Oriented |
| Parking Space Total | 4 |
| Plan | Vip79494 |
| View Type | Mountain View |
Building
| Bathroom Total | 3 |
| Bedrooms Total | 4 |
| Constructed Date | 2019 |
| Cooling Type | None |
| Fireplace Present | Yes |
| Fireplace Total | 1 |
| Heating Fuel | Natural Gas |
| Heating Type | Forced Air |
| Size Interior | 1760 Sqft |
| Total Finished Area | 1760 Sqft |
| Type | House |
Land
| Access Type | Road Access |
| Acreage | No |
| Size Irregular | 13068 |
| Size Total | 13068 Sqft |
| Size Total Text | 13068 Sqft |
| Zoning Description | R1 |
| Zoning Type | Residential |
Rooms
| Level | Type | Length | Width | Dimensions |
|---|---|---|---|---|
| Second Level | Primary Bedroom | 15 ft | 12 ft | 15 ft x 12 ft |
| Second Level | Ensuite | 4-Piece | ||
| Second Level | Bedroom | 12 ft | 12 ft | 12 ft x 12 ft |
| Second Level | Bedroom | 10 ft | 11 ft | 10 ft x 11 ft |
| Second Level | Bathroom | 4-Piece | ||
| Main Level | Laundry Room | 7 ft | 10 ft | 7 ft x 10 ft |
| Main Level | Kitchen | 10'5 x 16'5 | ||
| Main Level | Great Room | 16 ft | 13 ft | 16 ft x 13 ft |
| Main Level | Entrance | 12 ft | 10 ft | 12 ft x 10 ft |
| Main Level | Dining Room | 9 ft | 11 ft | 9 ft x 11 ft |
| Main Level | Bedroom | 9 ft | Measurements not available x 9 ft | |
| Main Level | Bathroom | 2-Piece |
https://www.realtor.ca/real-estate/27576415/3132-sweet-pl-port-alberni-port-alberni
Interested?
Contact us for more information
Shawn Elder
shawnelder.ca/

4201 Johnston Rd.
Port Alberni, British Columbia V9Y 5M8
(250) 723-5666
(800) 372-3931
(250) 723-1151
www.midislandrealty.com/









































