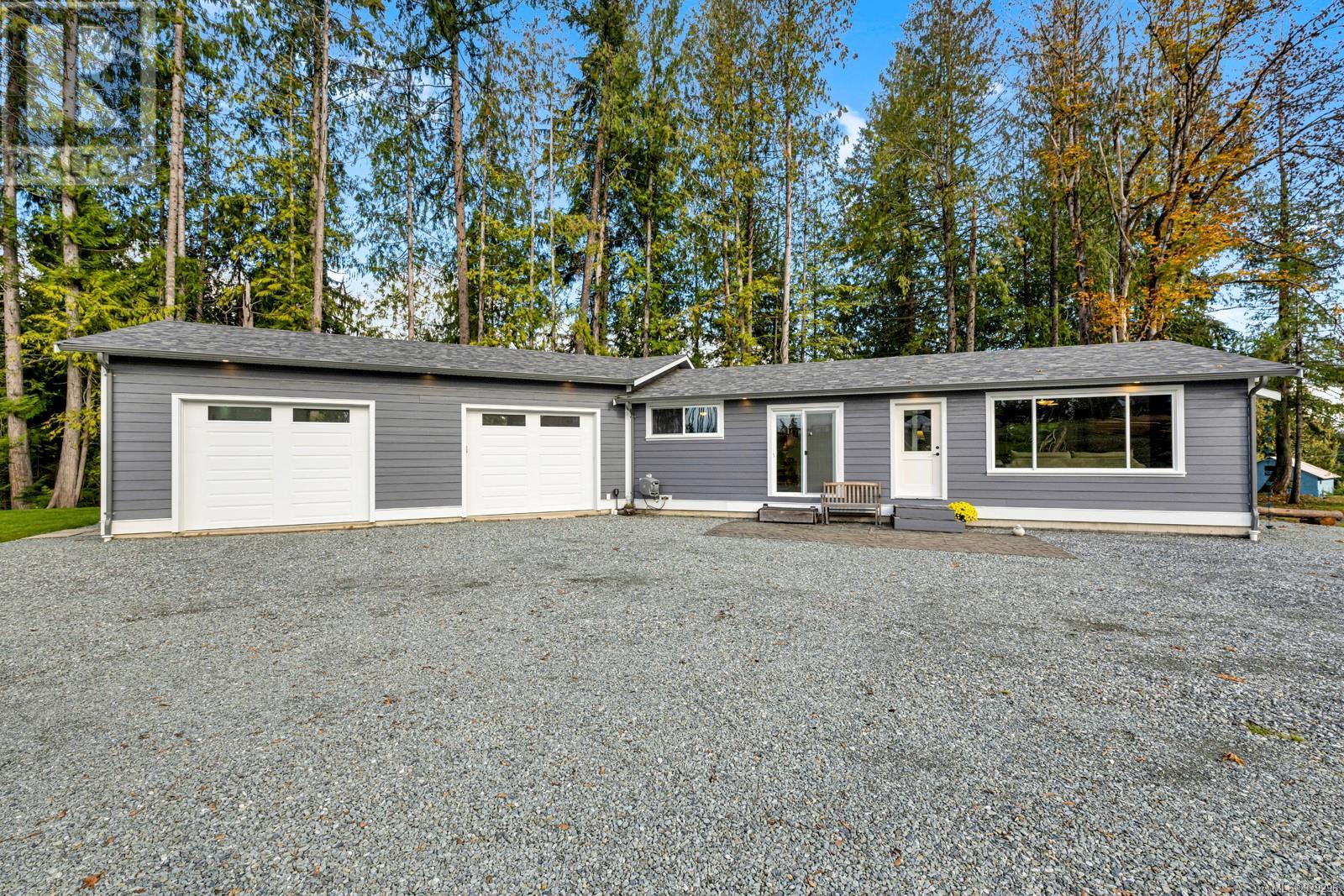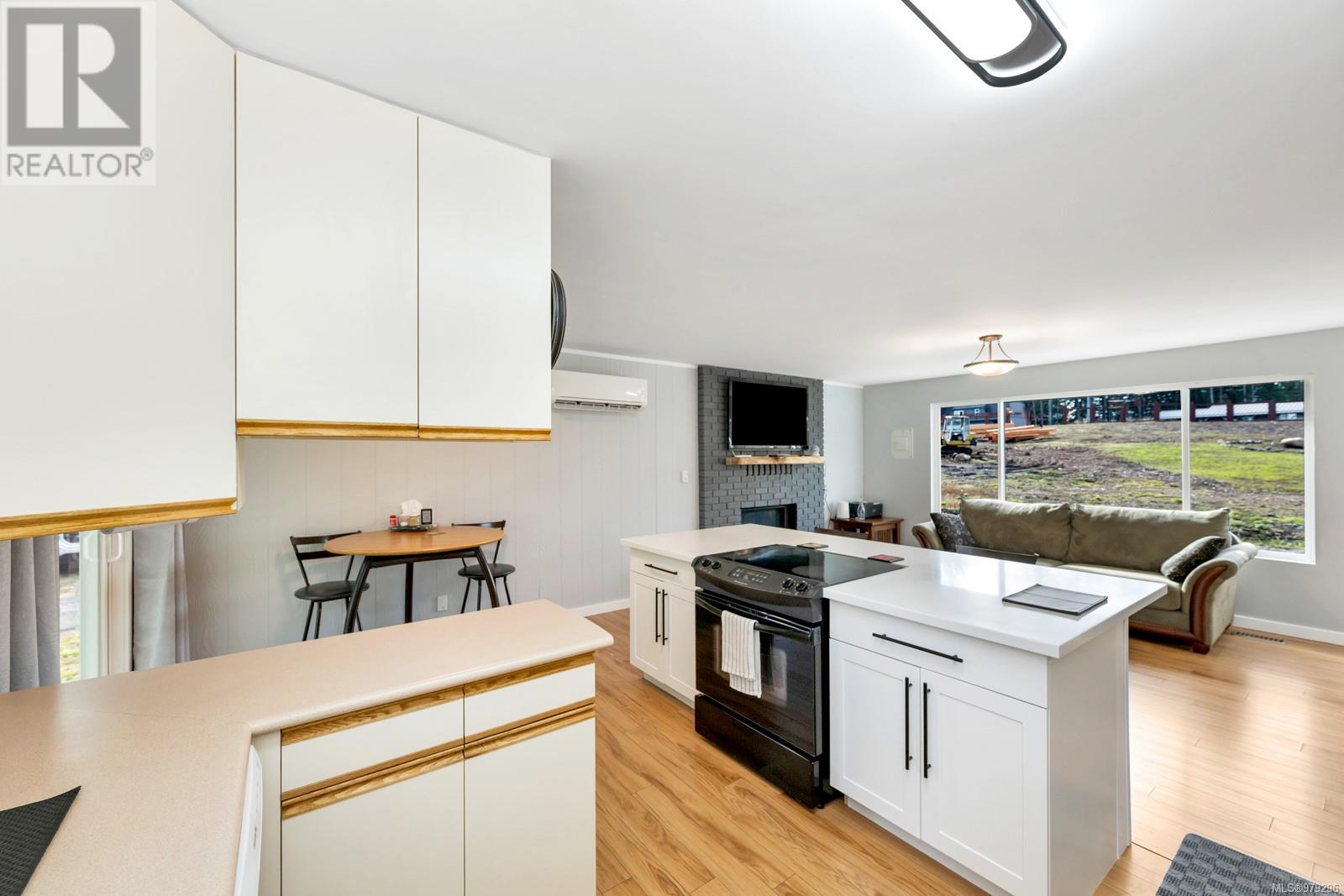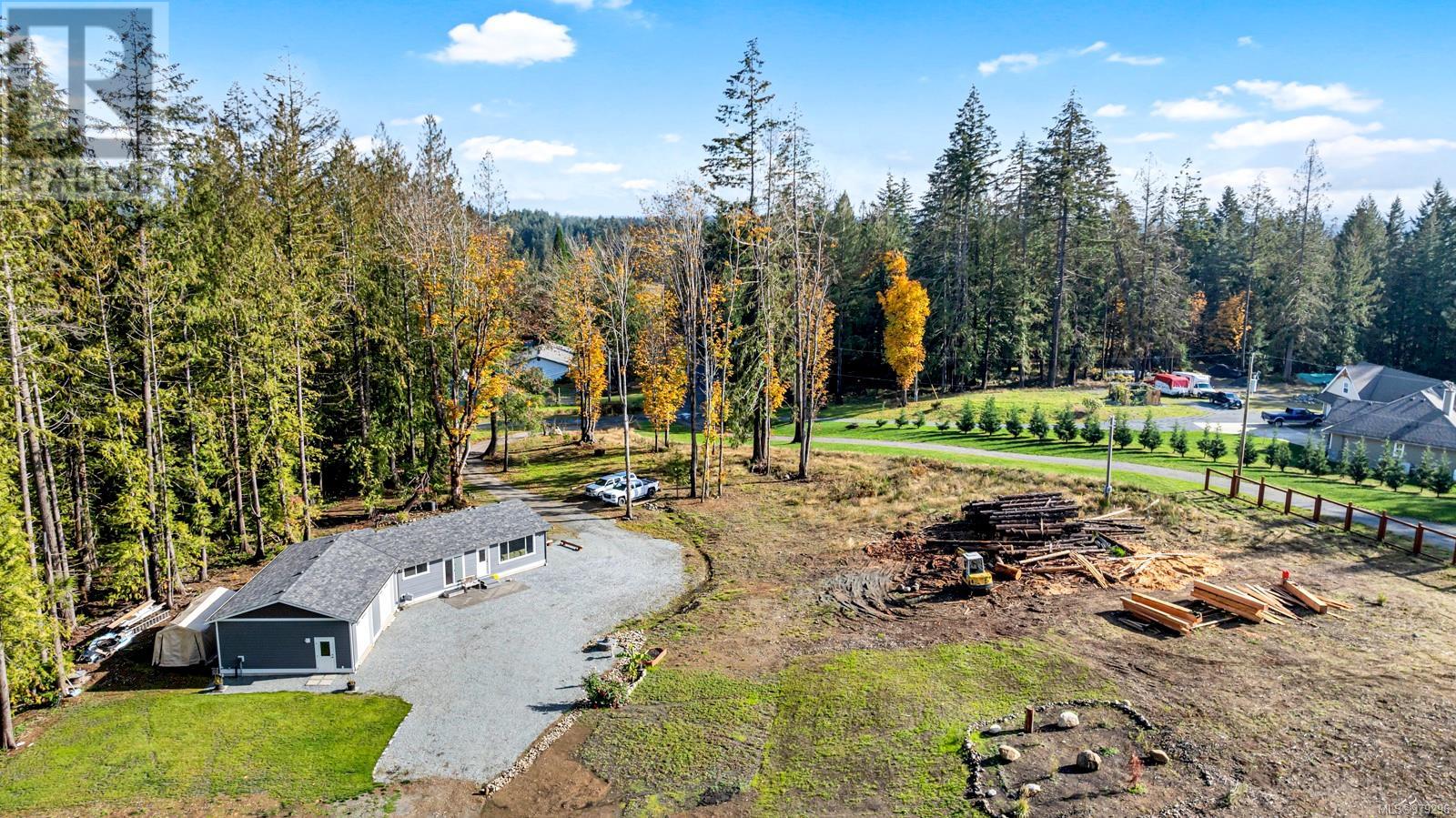5056 White Rd Duncan, British Columbia V9L 6H5
$950,000
Charming 2-Bedroom, 2-Bath Rancher on nearly 3.5 Acres! This inviting, open-concept home features a bright and cozy living room with a gas fireplace, a well-appointed kitchen with an eat-at island and abundant storage, and a sunlit dining area with easy access to the backyard. The spacious primary bedroom offers a walk-in closet, while the second bedroom and a 4-piece bath are conveniently located nearby. A 3-piece bath is situated just off the oversized, heated double garage, which provides ample room for two vehicles, a workshop, or additional storage. The level, usable acreage boasts a high-producing well and a newer septic system, ensuring both comfort and convenience. Zoning may allow for a detached suite! Nestled in a peaceful rural setting yet just minutes from town, this property offers the perfect blend of tranquility and accessibility—a wonderful place to call home! (id:32872)
Property Details
| MLS® Number | 979296 |
| Property Type | Single Family |
| Neigbourhood | West Duncan |
| Features | Acreage, Private Setting, Other |
| Parking Space Total | 6 |
| Structure | Shed |
Building
| Bathroom Total | 2 |
| Bedrooms Total | 2 |
| Cooling Type | See Remarks |
| Fireplace Present | Yes |
| Fireplace Total | 1 |
| Heating Type | Heat Pump |
| Size Interior | 1034 Sqft |
| Total Finished Area | 1034 Sqft |
| Type | House |
Land
| Acreage | Yes |
| Size Irregular | 3.46 |
| Size Total | 3.46 Ac |
| Size Total Text | 3.46 Ac |
| Zoning Description | R-2 |
| Zoning Type | Unknown |
Rooms
| Level | Type | Length | Width | Dimensions |
|---|---|---|---|---|
| Main Level | Bathroom | 3-Piece | ||
| Main Level | Bedroom | 8'5 x 7'10 | ||
| Main Level | Primary Bedroom | 16'8 x 11'5 | ||
| Main Level | Bathroom | 4-Piece | ||
| Main Level | Laundry Room | 6'10 x 7'10 | ||
| Main Level | Kitchen | 9'4 x 11'7 | ||
| Main Level | Dining Room | 7'8 x 7'9 | ||
| Main Level | Living Room | 17'0 x 11'5 |
https://www.realtor.ca/real-estate/27581398/5056-white-rd-duncan-west-duncan
Interested?
Contact us for more information
Paul Tedrick
www.paultedrick.ca/
https://www.facebook.com/southislandrealestate/

23 Queens Road
Duncan, British Columbia V9L 2W1
(250) 746-8123
(250) 746-8115
www.pembertonholmesduncan.com/























































