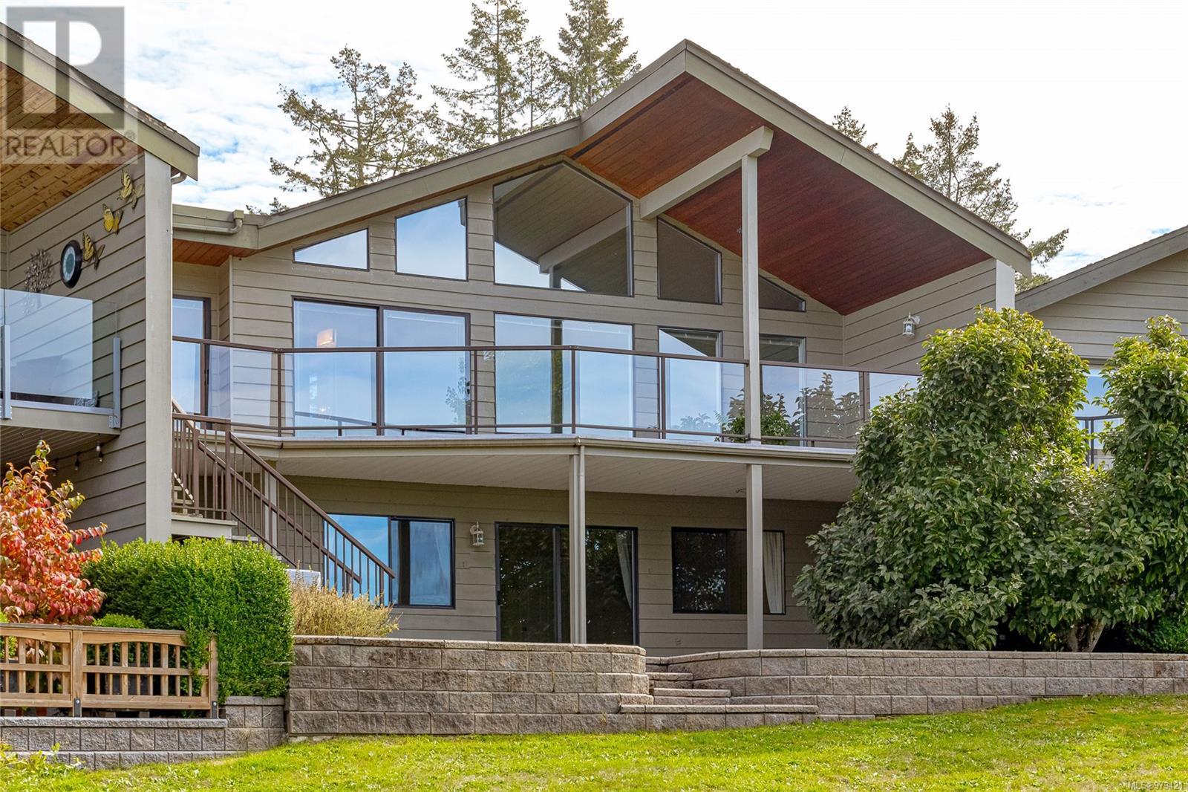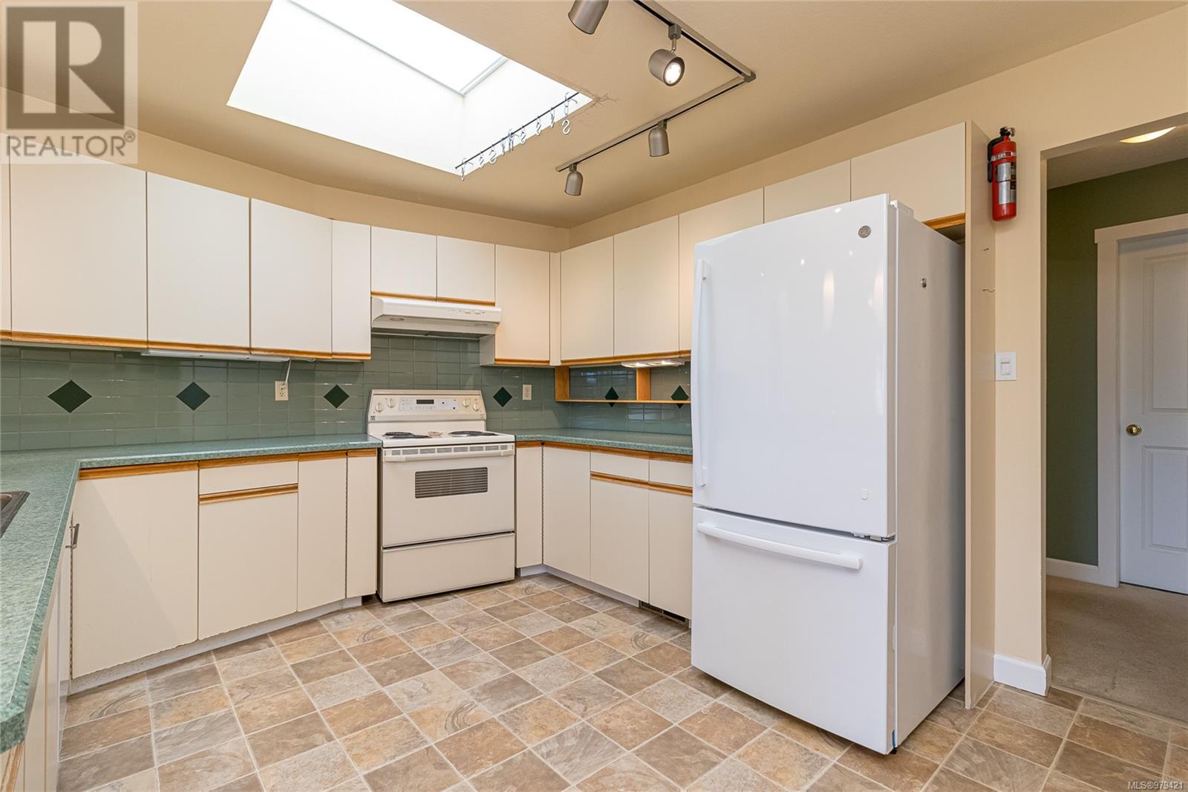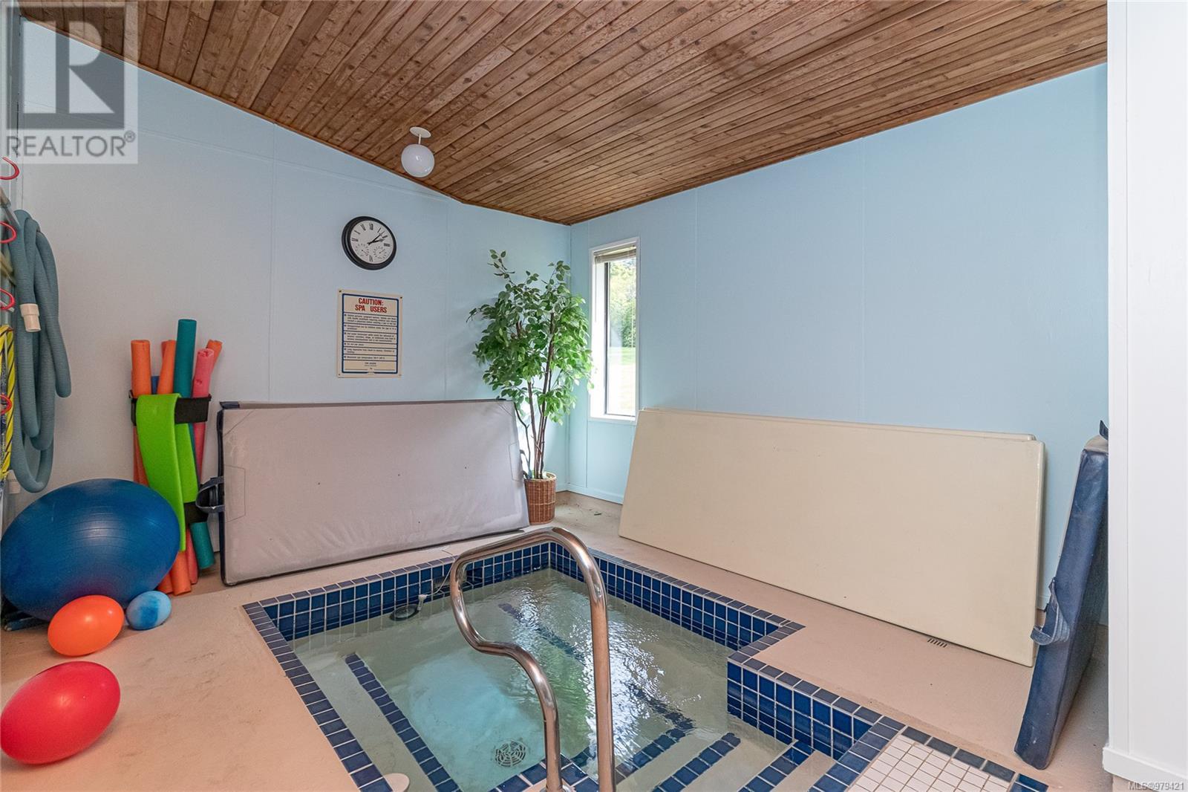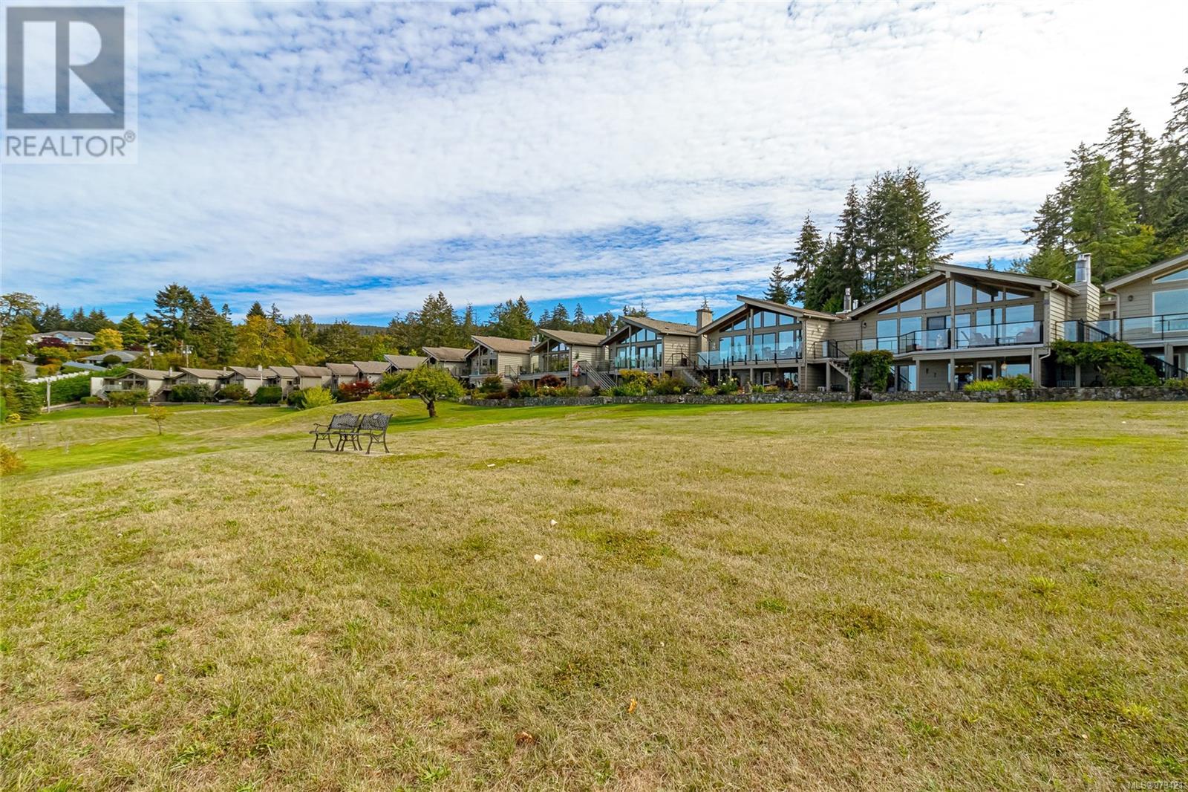19 1861 Maple Bay Rd Duncan, British Columbia V9L 5K3
$849,000Maintenance,
$426 Monthly
Maintenance,
$426 MonthlyLAKEFRONT TOWNHOME with fantastic views! If you want a peaceful and serene environment, this townhome is perfect for you! Woodmere is a 20-town home community on acres of gorgeous lakefront property. With a large deck and patios, this home is perfect for relaxing by the water! Picturesque views through 13-foot floor-to-ceiling windows accompanied by vaulted ceilings and large windows beaming with light. This 4 bed, 3 bath townhome is just what you are looking for. With an attached garage, fenced front yard, beautiful foliage, and plenty of storage space, you are located close enough that you can get all your amenities but far enough away that you don't have to deal with the hustle and bustle of town! It is close to Maple Bay, Genoa Bay, and too many parks to name. Dogs and cats are allowed! These homes seldom come to market, so don't miss out, make it yours today! Virtual Tour URL https://vimeo.com/showcase/11370604/video/1010804442 (id:32872)
Property Details
| MLS® Number | 979421 |
| Property Type | Single Family |
| Neigbourhood | East Duncan |
| Community Features | Pets Allowed With Restrictions, Age Restrictions |
| Features | Acreage, Central Location, Park Setting, Other |
| Water Front Type | Waterfront On Lake |
Building
| Bathroom Total | 3 |
| Bedrooms Total | 4 |
| Appliances | Refrigerator, Stove, Washer, Dryer |
| Constructed Date | 1986 |
| Cooling Type | Air Conditioned, Central Air Conditioning |
| Fireplace Present | Yes |
| Fireplace Total | 2 |
| Heating Fuel | Electric |
| Heating Type | Heat Pump |
| Size Interior | 3709 Sqft |
| Total Finished Area | 2836 Sqft |
| Type | Row / Townhouse |
Land
| Acreage | Yes |
| Size Irregular | 3000 |
| Size Total | 3000 Sqft |
| Size Total Text | 3000 Sqft |
| Zoning Description | R1 |
| Zoning Type | Unknown |
Rooms
| Level | Type | Length | Width | Dimensions |
|---|---|---|---|---|
| Lower Level | Utility Room | 15'2 x 13'11 | ||
| Lower Level | Family Room | 26'9 x 15'3 | ||
| Lower Level | Unfinished Room | 18'5 x 13'11 | ||
| Lower Level | Bedroom | 12'10 x 12'8 | ||
| Lower Level | Bathroom | 3-Piece | ||
| Main Level | Dining Nook | 10'3 x 9'11 | ||
| Main Level | Bedroom | 10'10 x 13'10 | ||
| Main Level | Bedroom | 9'2 x 13'5 | ||
| Main Level | Primary Bedroom | 11'7 x 15'0 | ||
| Main Level | Living Room | 18'5 x 15'3 | ||
| Main Level | Laundry Room | 9'10 x 5'5 | ||
| Main Level | Kitchen | 14'3 x 10'10 | ||
| Main Level | Ensuite | 4-Piece | ||
| Main Level | Dining Room | 10'9 x 13'3 | ||
| Main Level | Bathroom | 4-Piece |
https://www.realtor.ca/real-estate/27582000/19-1861-maple-bay-rd-duncan-east-duncan
Interested?
Contact us for more information
Brian Mcquhae
472 Trans Canada Highway
Duncan, British Columbia V9L 3R6
(250) 748-7200
(800) 976-5566
(250) 748-2711
www.remax-duncan.bc.ca/






















































