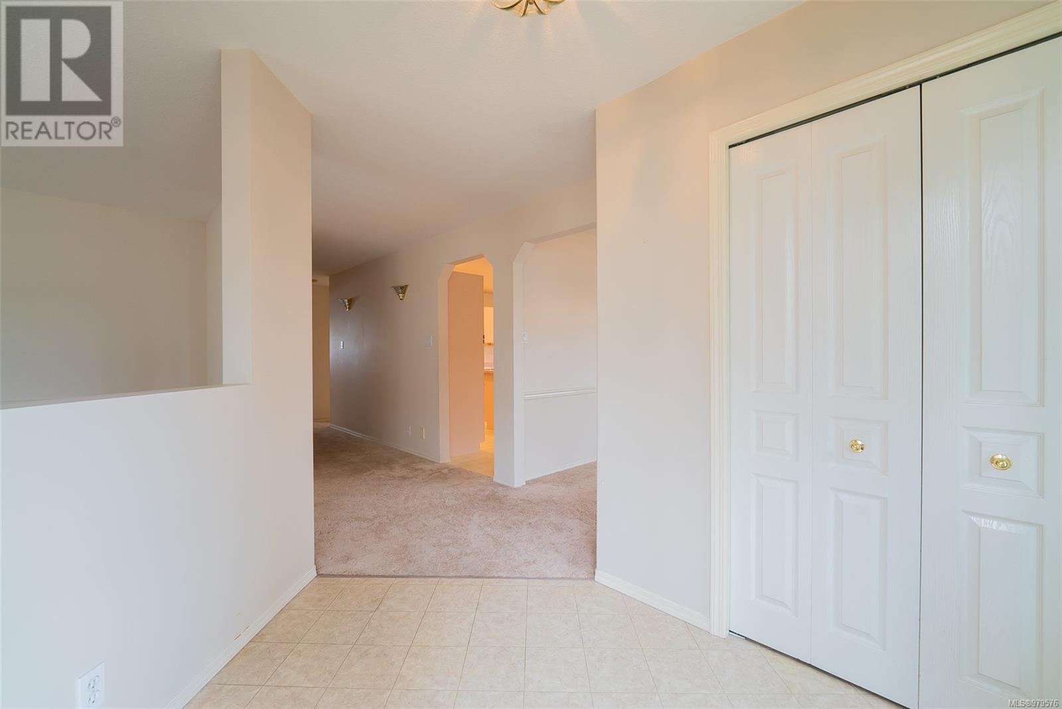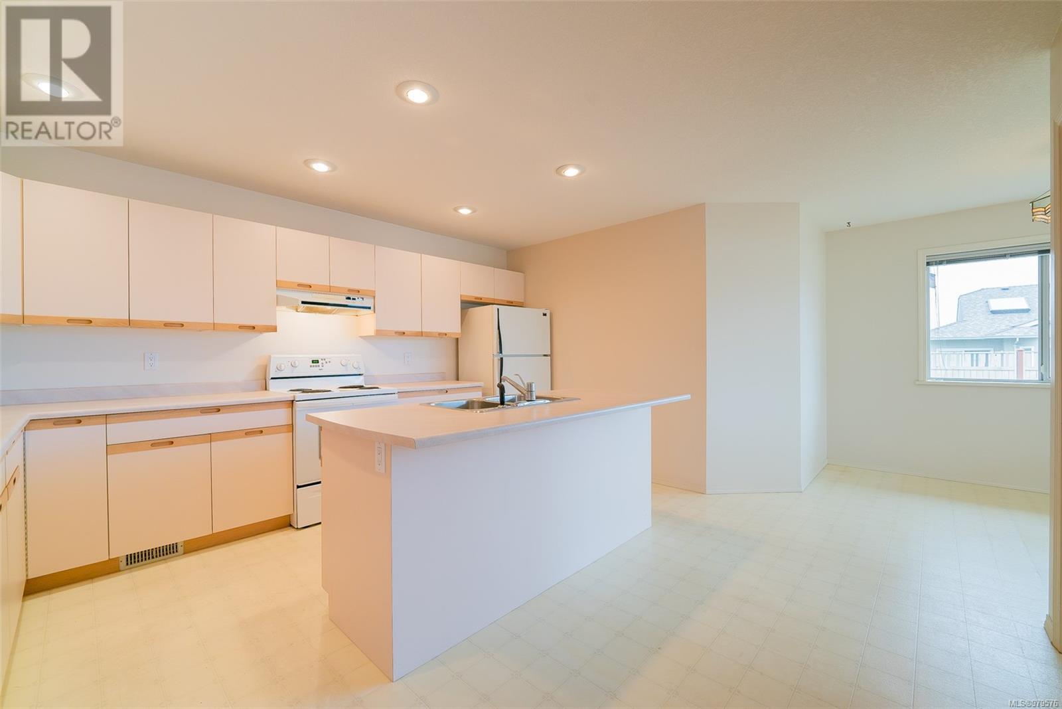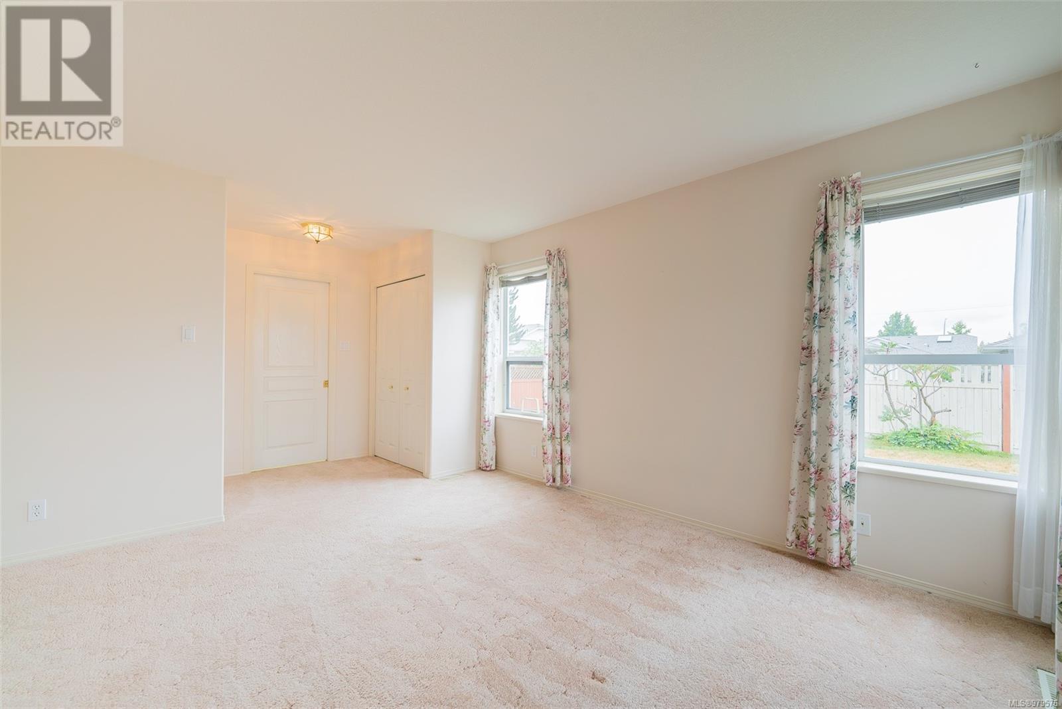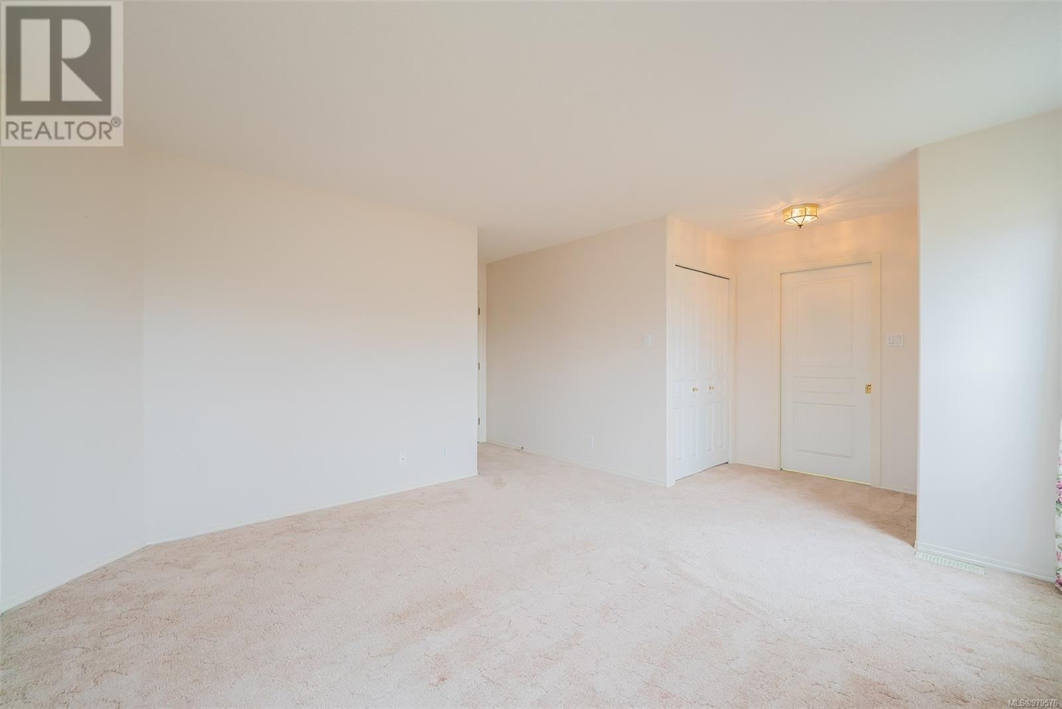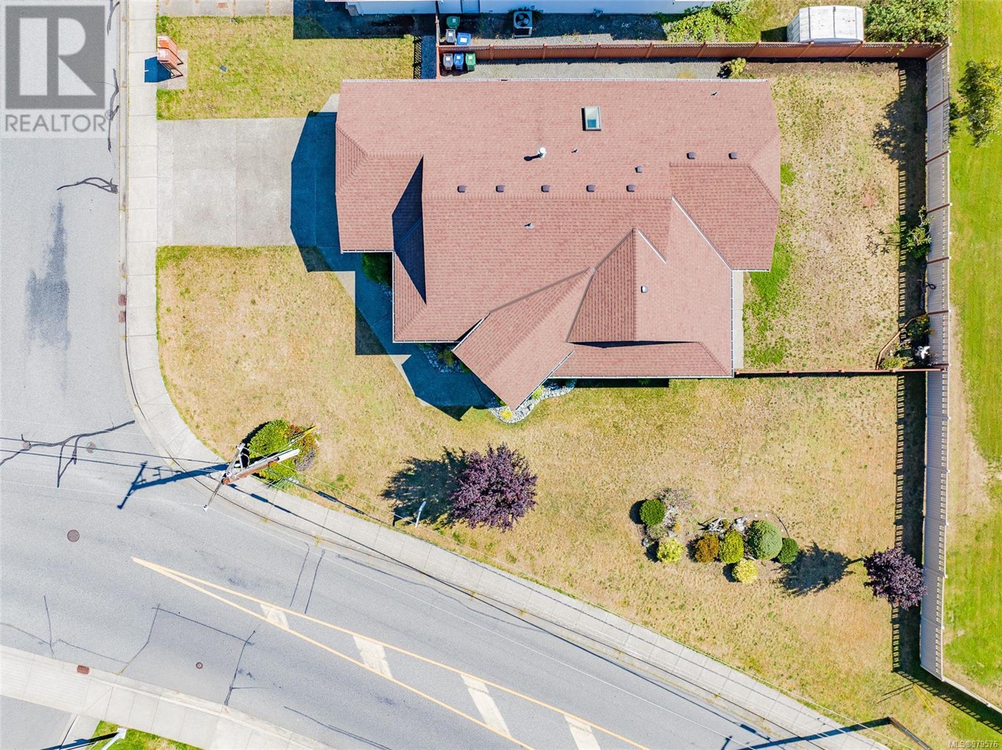5985 Ralston Dr Nanaimo, British Columbia V9T 5S9
$749,900
Unlock the potential of this generous and inviting home, just waiting for your personal touch! The expansive kitchen, complete with a central island workstation, is a dream for culinary enthusiasts and a great spot for family or friends to gather. Picture yourself hosting in the formal dining room or enjoying casual meals in the charming breakfast nook, which opens onto a delightful patio. Relax in the refined living room, where a cozy gas fireplace sets a welcoming tone for memorable gatherings. With its extra-wide hallways, the home exudes an open, airy feel throughout. The spacious primary bedroom features double closets and a private 3-piece ensuite, combining comfort with convenience. Additional highlights include a silent floor system and high ceilings that add to the home’s sophisticated ambiance. Ideally located near shopping, scenic parks, and top-rated schools, this property offers a unique chance to shape your dream home. Don’t let this opportunity pass you by—schedule your viewing today! (id:32872)
Property Details
| MLS® Number | 979576 |
| Property Type | Single Family |
| Neigbourhood | Uplands |
| Features | Corner Site, Other |
| Parking Space Total | 2 |
| View Type | Mountain View |
Building
| Bathroom Total | 2 |
| Bedrooms Total | 3 |
| Constructed Date | 1992 |
| Cooling Type | None |
| Fireplace Present | Yes |
| Fireplace Total | 1 |
| Heating Fuel | Natural Gas |
| Heating Type | Forced Air |
| Size Interior | 1570 Sqft |
| Total Finished Area | 1570 Sqft |
| Type | House |
Land
| Access Type | Road Access |
| Acreage | No |
| Size Irregular | 7251 |
| Size Total | 7251 Sqft |
| Size Total Text | 7251 Sqft |
| Zoning Description | Res |
| Zoning Type | Residential |
Rooms
| Level | Type | Length | Width | Dimensions |
|---|---|---|---|---|
| Main Level | Other | 11 ft | 8 ft | 11 ft x 8 ft |
| Main Level | Primary Bedroom | 17 ft | 13 ft | 17 ft x 13 ft |
| Main Level | Living Room | 18 ft | 13 ft | 18 ft x 13 ft |
| Main Level | Laundry Room | 7 ft | 7 ft | 7 ft x 7 ft |
| Main Level | Kitchen | 14 ft | 13 ft | 14 ft x 13 ft |
| Main Level | Ensuite | 3-Piece | ||
| Main Level | Dining Room | 12 ft | 11 ft | 12 ft x 11 ft |
| Main Level | Bedroom | 9 ft | 12 ft | 9 ft x 12 ft |
| Main Level | Bedroom | 9 ft | 12 ft | 9 ft x 12 ft |
| Main Level | Bathroom | 4-Piece |
https://www.realtor.ca/real-estate/27592746/5985-ralston-dr-nanaimo-uplands
Interested?
Contact us for more information
Michelle Fonseca

#1 - 5140 Metral Drive
Nanaimo, British Columbia V9T 2K8
(250) 751-1223
(800) 916-9229
(250) 751-1300
www.remaxofnanaimo.com/
Ken Hammer
www.kenhammer.com/
https://www.facebook.com/ScottParkerRealEstateTeam/?ref=settings

#1 - 5140 Metral Drive
Nanaimo, British Columbia V9T 2K8
(250) 751-1223
(800) 916-9229
(250) 751-1300
www.remaxofnanaimo.com/
Scott Parker
Personal Real Estate Corporation
www.scottparker.ca/
https://www.facebook.com/ScottParkerRealEstateTeam/?ref=settings

#1 - 5140 Metral Drive
Nanaimo, British Columbia V9T 2K8
(250) 751-1223
(800) 916-9229
(250) 751-1300
www.remaxofnanaimo.com/







