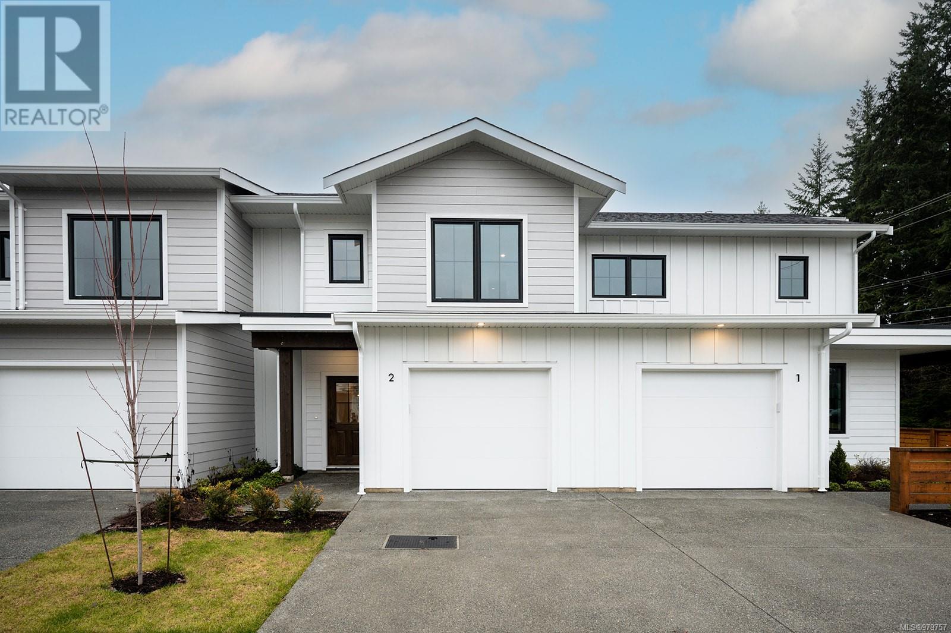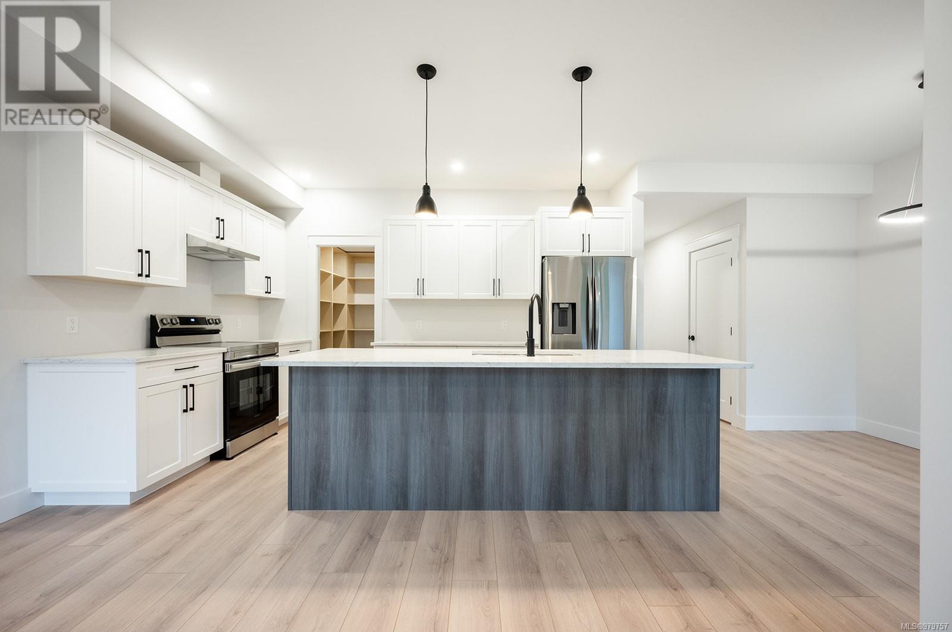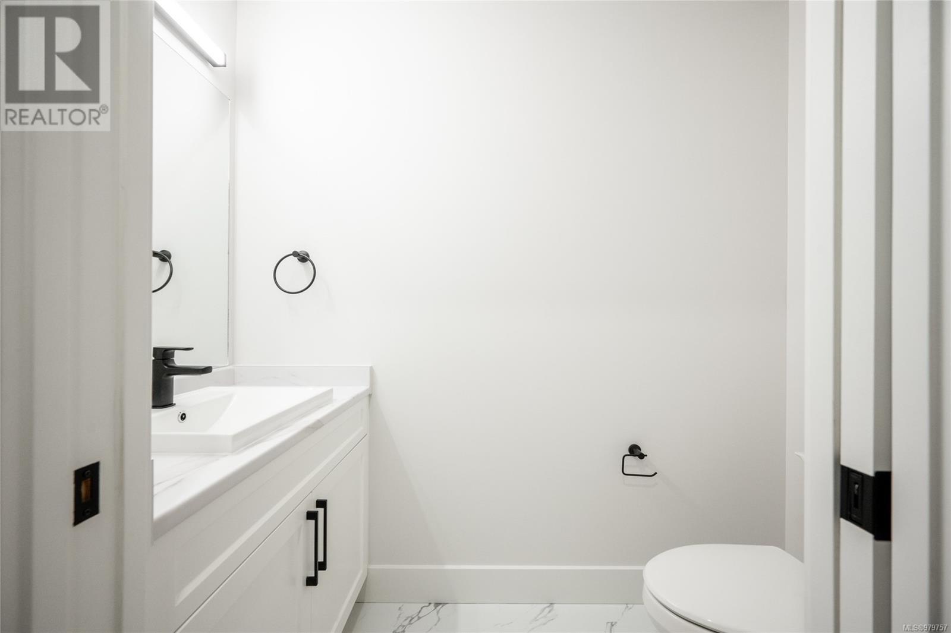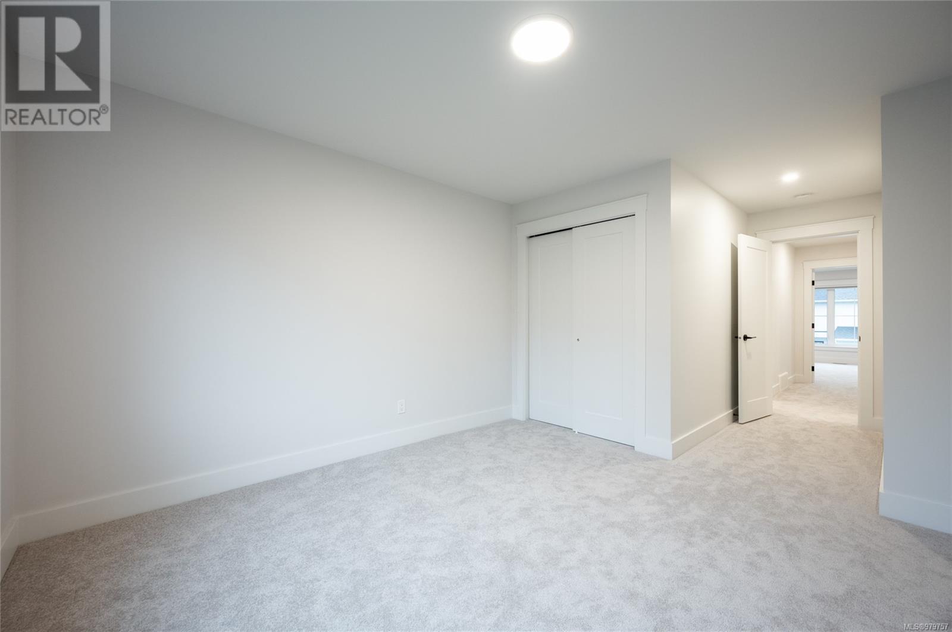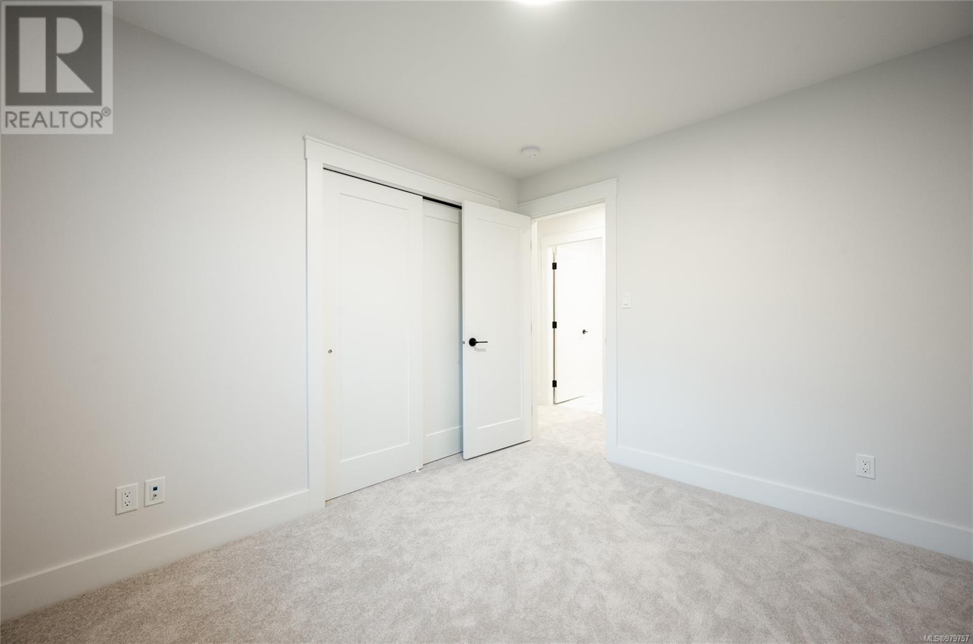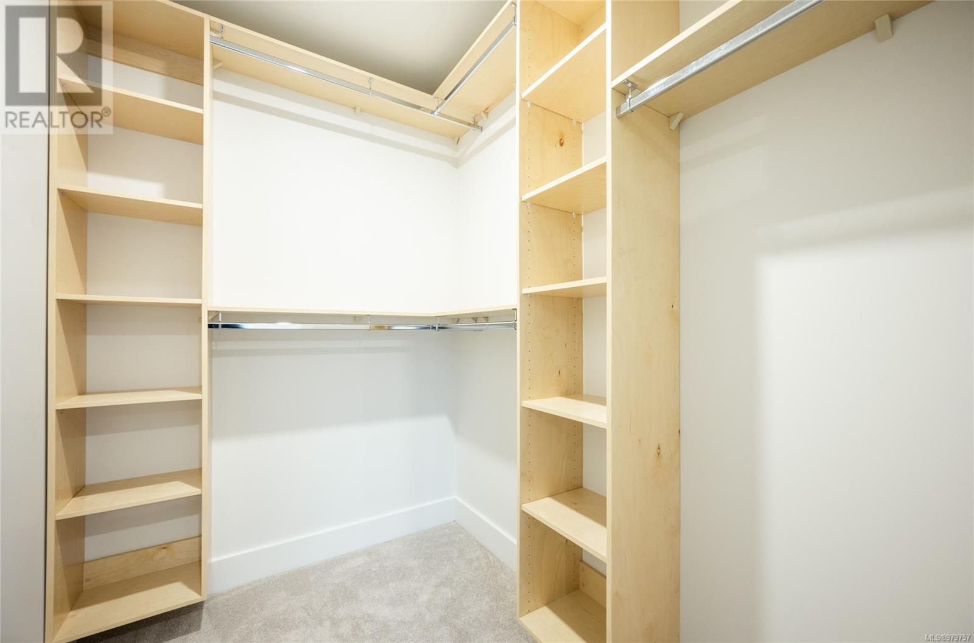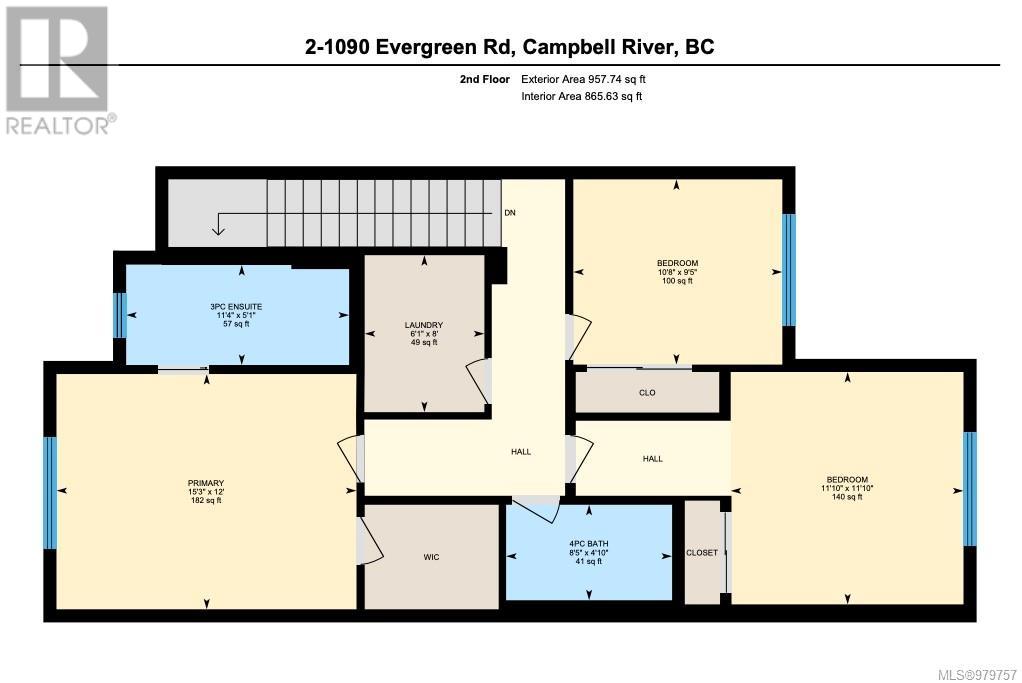2 1090 Evergreen Rd Campbell River, British Columbia V9W 3R9
$579,000Maintenance,
$255 Monthly
Maintenance,
$255 MonthlyWelcome to Evergreen Heights, Campbell River's newest luxury townhomes! This 3-bedroom, 3-bathroom, 1675 sqft modern craftsman home offers seamless indoor/outdoor living with a covered patio, private fully fenced backyard and this unit also includes a blind package! The ''B'' Plan is ideal for families, featuring an upstairs laundry and spacious bedrooms. Enjoy luxury finishes like 9ft ceilings, wide plank flooring, quartz countertops, a large island, walk-in pantry, full appliance package, and climate control with a gas furnace, heat pump, and A/C. Thoughtfully designed for energy efficiency and lasting quality, with low strata fees, durable hardi-board exteriors, 30-year roofing, and a 2/5/10 New Home Warranty. Close to schools, trails, recreation, and downtown. Ready for move-in today! (id:32872)
Property Details
| MLS® Number | 979757 |
| Property Type | Single Family |
| Neigbourhood | Campbell River Central |
| Community Features | Pets Allowed, Family Oriented |
| Features | Central Location, Cul-de-sac, Private Setting, Southern Exposure, Other, Rectangular, Marine Oriented |
| Parking Space Total | 9 |
| Plan | Eps8643 |
Building
| Bathroom Total | 3 |
| Bedrooms Total | 3 |
| Architectural Style | Contemporary |
| Constructed Date | 2023 |
| Cooling Type | Air Conditioned |
| Fire Protection | Fire Alarm System |
| Heating Fuel | Natural Gas |
| Heating Type | Forced Air, Heat Pump |
| Size Interior | 1950 Sqft |
| Total Finished Area | 1675 Sqft |
| Type | Row / Townhouse |
Land
| Access Type | Road Access |
| Acreage | No |
| Zoning Description | Rm-1 |
| Zoning Type | Multi-family |
Rooms
| Level | Type | Length | Width | Dimensions |
|---|---|---|---|---|
| Second Level | Bathroom | 5 ft | Measurements not available x 5 ft | |
| Second Level | Bedroom | 10'10 x 9'7 | ||
| Second Level | Bedroom | 12'1 x 11'11 | ||
| Second Level | Ensuite | 11'9 x 5'2 | ||
| Second Level | Primary Bedroom | 15'7 x 12'2 | ||
| Second Level | Laundry Room | 8'1 x 6'2 | ||
| Main Level | Dining Room | 10'4 x 7'4 | ||
| Main Level | Living Room | 11'9 x 8'11 | ||
| Main Level | Pantry | 7'3 x 5'6 | ||
| Main Level | Kitchen | 13'10 x 12'4 | ||
| Main Level | Bathroom | 7'3 x 3'5 | ||
| Main Level | Entrance | 22'10 x 9'2 |
Interested?
Contact us for more information
Neil Cameron
Personal Real Estate Corporation
neiljamescameron.com/

972 Shoppers Row
Campbell River, British Columbia V9W 2C5
(250) 286-3293
(888) 286-1932
(250) 286-1932
www.campbellriverrealestate.com/
Deanna Collins
Personal Real Estate Corporation
www.crshoreline.com/
https://www.facebook.com/crshore
www.linkedin.com/profile/view?id=27845488&trk=nav_responsive_tab_profile

972 Shoppers Row
Campbell River, British Columbia V9W 2C5
(250) 286-3293
(888) 286-1932
(250) 286-1932
www.campbellriverrealestate.com/
Brandon Guile
Personal Real Estate Corporation
www.comoxvalley.realestate/

2230a Cliffe Ave.
Courtenay, British Columbia V9N 2L4
(250) 334-9900
(877) 216-5171
(250) 334-9955
www.oceanpacificrealty.com/


