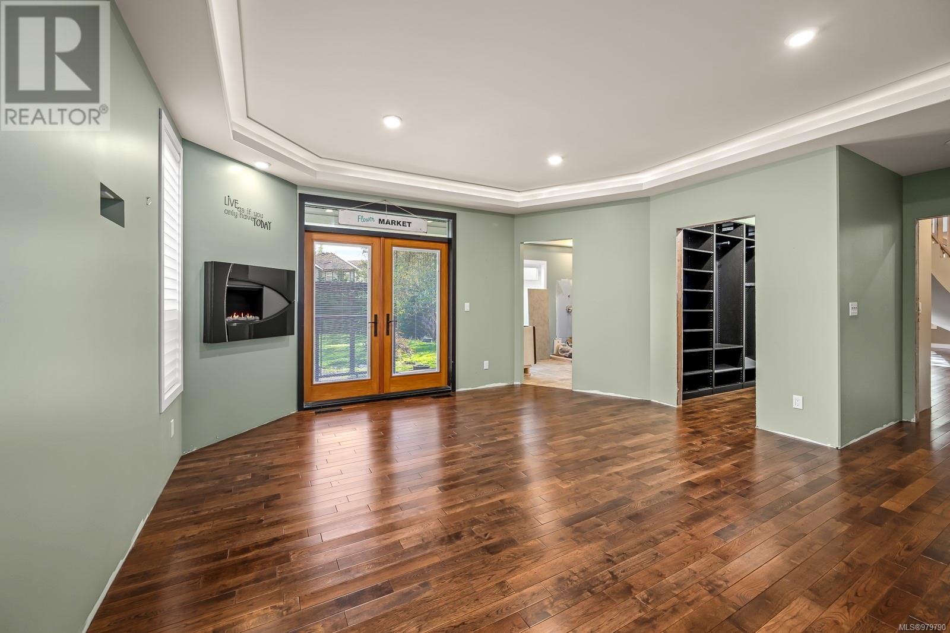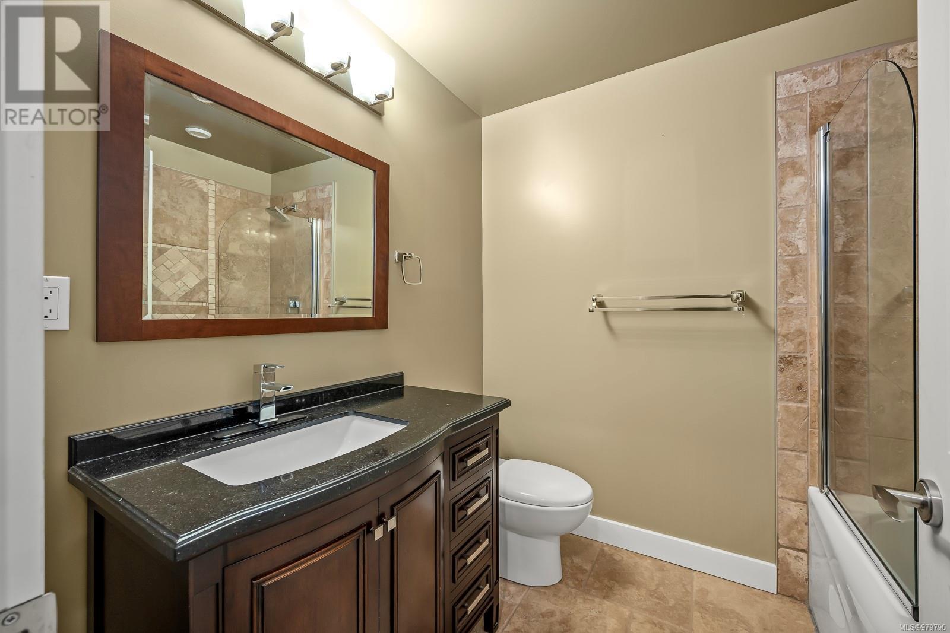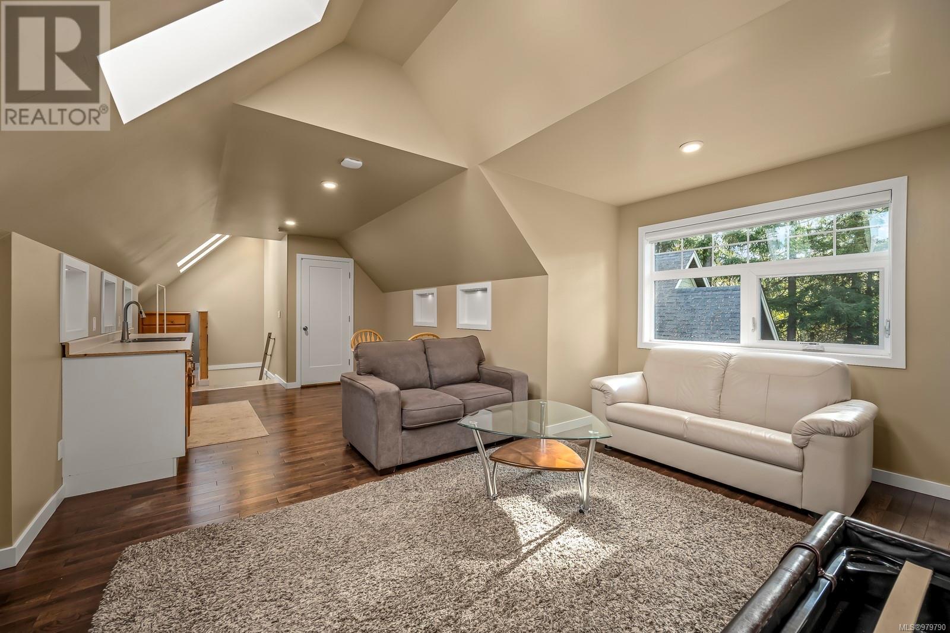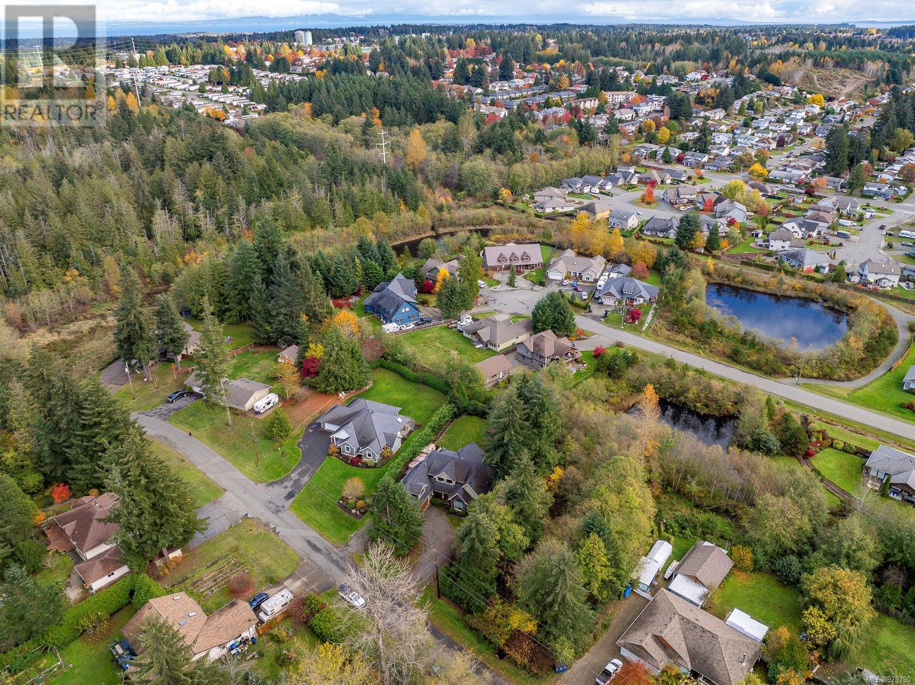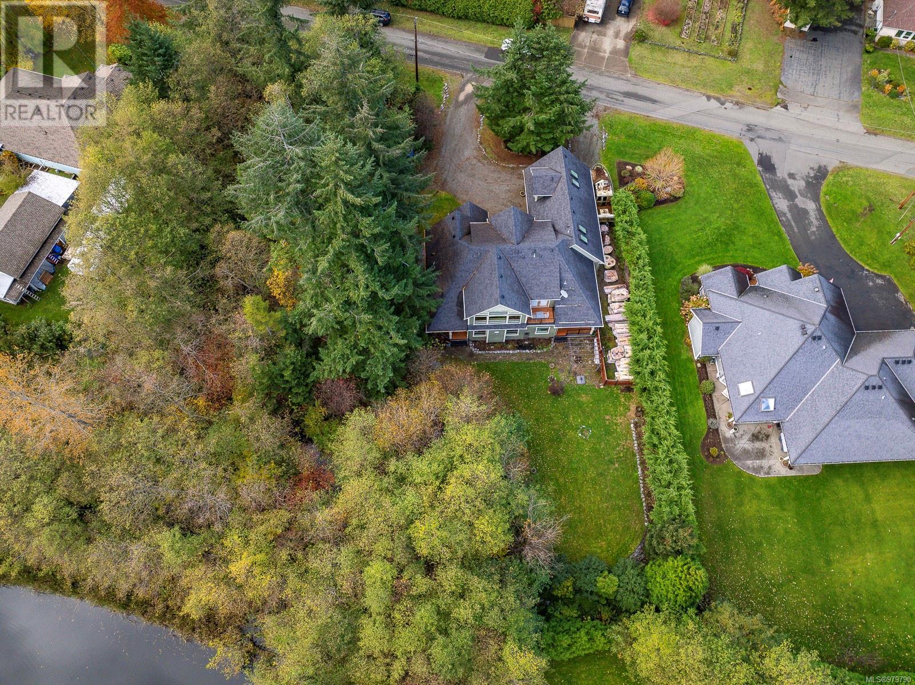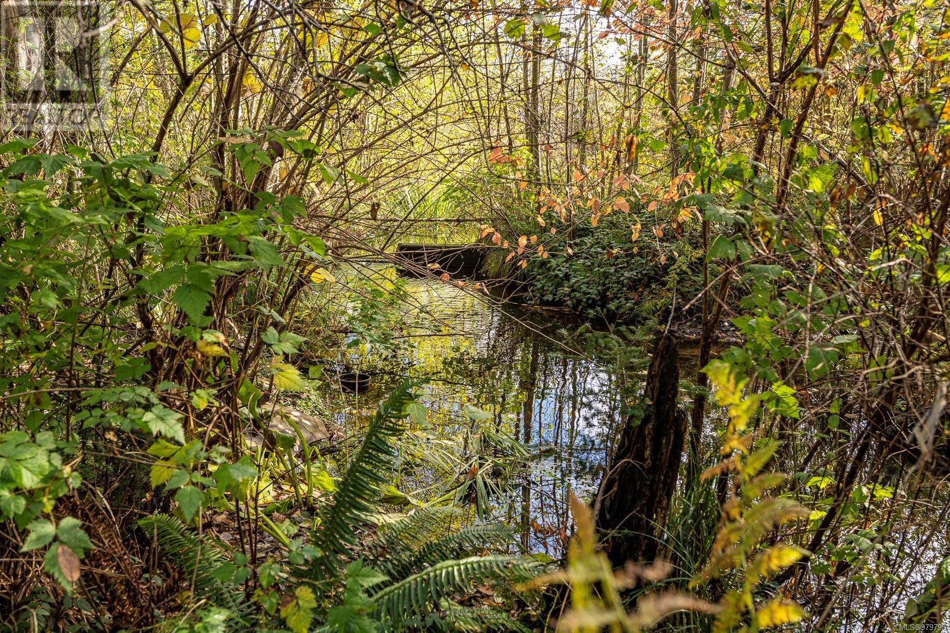2867 Caledon Cres Courtenay, British Columbia V9N 7E1
$1,225,000
This home is nearly finished, just waiting for a new owner's finishing touches. Entering into 2867 Caledon, one is struck by the grand cathedral ceilings, a curved staircase, a gorgeous gas fireplace and massive windows looking out to the private back yard. The kitchen, living room, and dining room are open concept, terrific for entertaining, while the den is a cosy space to curl up and read a book. The master on the main is spacious, has a walk in closet, it's own deck, lots of light and an unfinished ensuite bathroom with a large double shower that will be amazing. Upstairs you will find 2 bedrooms a sitting area/flex space and a terrific deck. Above the garage is a lovely suite with a kitchenette and 3 piece bathroom.The lot itself is gorgeous, set on .494 acre within a neighbourhood of large lots, lovely homes and very conveniently located. It borders on a protected creek accessible by a lovely path with a sitting area to relax and enjoy the sounds of nature. What an opportunity! (id:32872)
Property Details
| MLS® Number | 979790 |
| Property Type | Single Family |
| Neigbourhood | Courtenay City |
| Features | Level Lot, Private Setting, Other |
| Parking Space Total | 6 |
Building
| Bathroom Total | 4 |
| Bedrooms Total | 4 |
| Constructed Date | 2013 |
| Cooling Type | Air Conditioned |
| Fireplace Present | Yes |
| Fireplace Total | 1 |
| Heating Fuel | Natural Gas |
| Heating Type | Heat Pump |
| Size Interior | 2880 Sqft |
| Total Finished Area | 2880 Sqft |
| Type | House |
Land
| Access Type | Road Access |
| Acreage | No |
| Size Irregular | 21344 |
| Size Total | 21344 Sqft |
| Size Total Text | 21344 Sqft |
| Zoning Type | Residential |
Rooms
| Level | Type | Length | Width | Dimensions |
|---|---|---|---|---|
| Second Level | Bathroom | 7'8 x 6'5 | ||
| Second Level | Sitting Room | 9'7 x 7'7 | ||
| Second Level | Bedroom | 12'0 x 12'10 | ||
| Second Level | Bedroom | 12'0 x 12'10 | ||
| Main Level | Bathroom | 7'3 x 2'10 | ||
| Main Level | Bathroom | 18'8 x 10'4 | ||
| Main Level | Porch | 18'0 x 6'4 | ||
| Main Level | Primary Bedroom | 15'7 x 17'6 | ||
| Main Level | Den | 10'4 x 10'1 | ||
| Main Level | Dining Room | 14'10 x 12'6 | ||
| Main Level | Kitchen | 15'8 x 14'1 | ||
| Main Level | Living Room | 18'2 x 16'0 | ||
| Main Level | Entrance | 12'6 x 10'9 | ||
| Other | Bedroom | 11'2 x 7'0 | ||
| Other | Bathroom | 7'5 x 6'2 | ||
| Additional Accommodation | Living Room | 15'0 x 14'6 | ||
| Additional Accommodation | Kitchen | 13'1 x 11'2 |
https://www.realtor.ca/real-estate/27598304/2867-caledon-cres-courtenay-courtenay-city
Interested?
Contact us for more information
Shea Wilson
Personal Real Estate Corporation
www.smartmovecomoxvalley.ca/
https://www.facebook.com/pages/Shea-Wilson-Remax-Ocean-Pacific-Realty/408342295957458

#2 - 3179 Barons Rd
Nanaimo, British Columbia V9T 5W5
(833) 817-6506
(866) 253-9200
www.exprealty.ca/





















