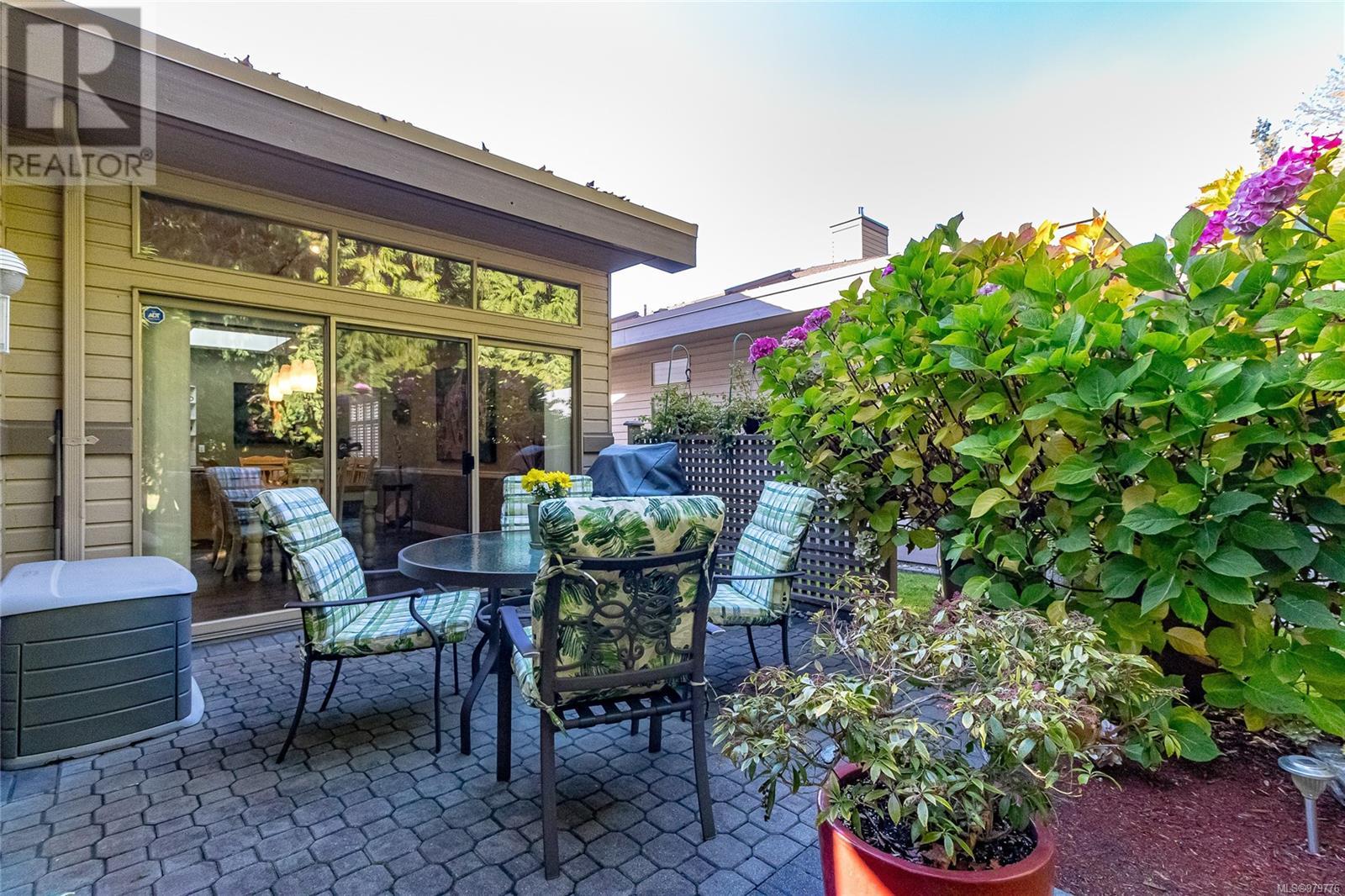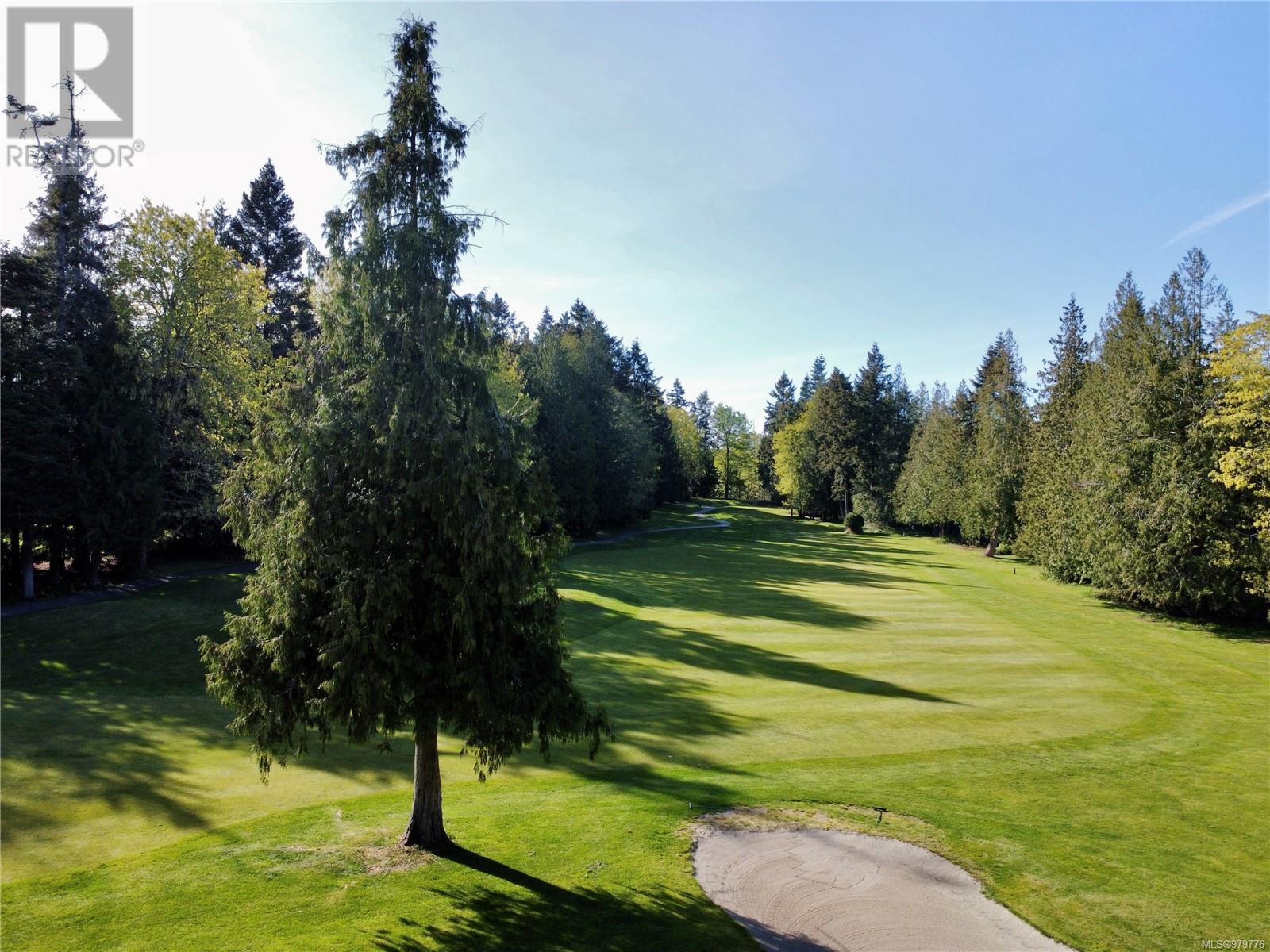858 Lakes Blvd Parksville, British Columbia V9P 2P8
$799,000Maintenance,
$648.95 Monthly
Maintenance,
$648.95 Monthly**Beautiful St Andrews Lane patio home on serene setting** Understated elegance surrounded by tranquil views, protected by a natural buffer zone of privacy on the 13th Fairway at Morningstar. Bright and spacious w/ 4 skylights, large windows & patio doors providing ample light. Skylights & south facing windows are protected with solar guard. Quality hardwood throughout, adds to the understated beauty & maximizes in-floor heat efficiency w/ zone control. 1-level floor plan incl stunning vaulted ceiling, cozy gas FP & great views of nature from inside. Country style kitchen incl island w/eating bar, Silestone CT & California shutters. Primary Suite w/bay window, huge WI closet, & luxurious 4 pc skylighted ensuite. Guest Bdrm w/ handy cheater-ensuite door to Main Bthrm, Laundry Room w/sink, cabinet & door to storage area or a small office. Large partly-covered patio accessible from dining & great room. Garage has space for car, golf cart & storage. Walk or ride to golf, practice facility, clubhouse & friendly pub. Near shopping, marina, arena, Oceanside's famous beaches, & trails. Coastal living at its finest! For More Information, Contact Alan Oslie 250-951-7520 (id:32872)
Property Details
| MLS® Number | 979776 |
| Property Type | Single Family |
| Neigbourhood | French Creek |
| Community Features | Pets Allowed With Restrictions, Family Oriented |
| Features | Central Location, Park Setting, Private Setting, Other, Golf Course/parkland, Marine Oriented |
| Parking Space Total | 3 |
| Plan | Vis2920 |
Building
| Bathroom Total | 2 |
| Bedrooms Total | 2 |
| Constructed Date | 1995 |
| Cooling Type | None |
| Fireplace Present | Yes |
| Fireplace Total | 1 |
| Heating Fuel | Natural Gas |
| Size Interior | 1797 Sqft |
| Total Finished Area | 1797 Sqft |
| Type | Row / Townhouse |
Parking
| Garage |
Land
| Acreage | No |
| Size Irregular | 2037 |
| Size Total | 2037 Sqft |
| Size Total Text | 2037 Sqft |
| Zoning Type | Residential |
Rooms
| Level | Type | Length | Width | Dimensions |
|---|---|---|---|---|
| Main Level | Entrance | 13'1 x 5'5 | ||
| Main Level | Storage | 8'2 x 6'1 | ||
| Main Level | Laundry Room | 10'4 x 8'2 | ||
| Main Level | Kitchen | 11 ft | Measurements not available x 11 ft | |
| Main Level | Great Room | 23 ft | 23 ft x Measurements not available | |
| Main Level | Primary Bedroom | 17'5 x 11'4 | ||
| Main Level | Ensuite | 4-Piece | ||
| Main Level | Dining Room | 15'1 x 12'1 | ||
| Main Level | Bedroom | 13'7 x 11'6 | ||
| Main Level | Bathroom | 3-Piece |
https://www.realtor.ca/real-estate/27599604/858-lakes-blvd-parksville-french-creek
Interested?
Contact us for more information
Alan Oslie

173 West Island Hwy
Parksville, British Columbia V9P 2H1
(250) 248-4321
(800) 224-5838
(250) 248-3550
www.parksvillerealestate.com/








































