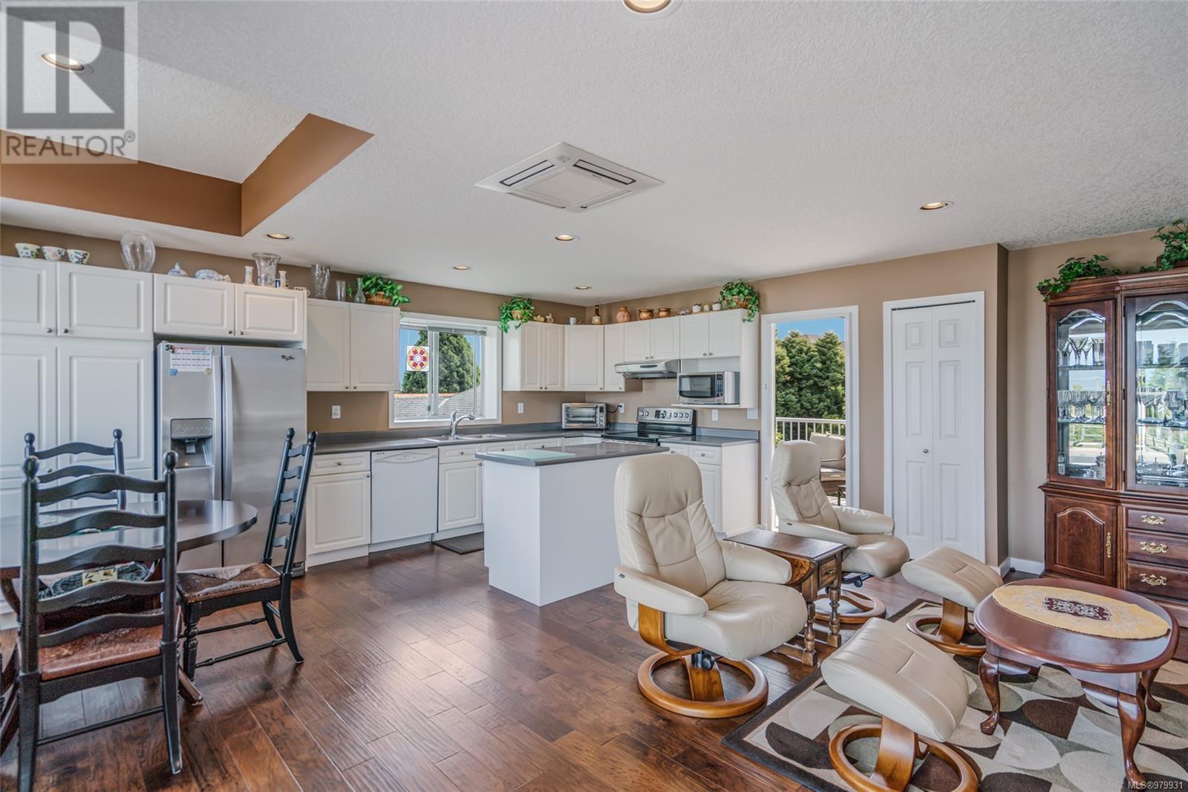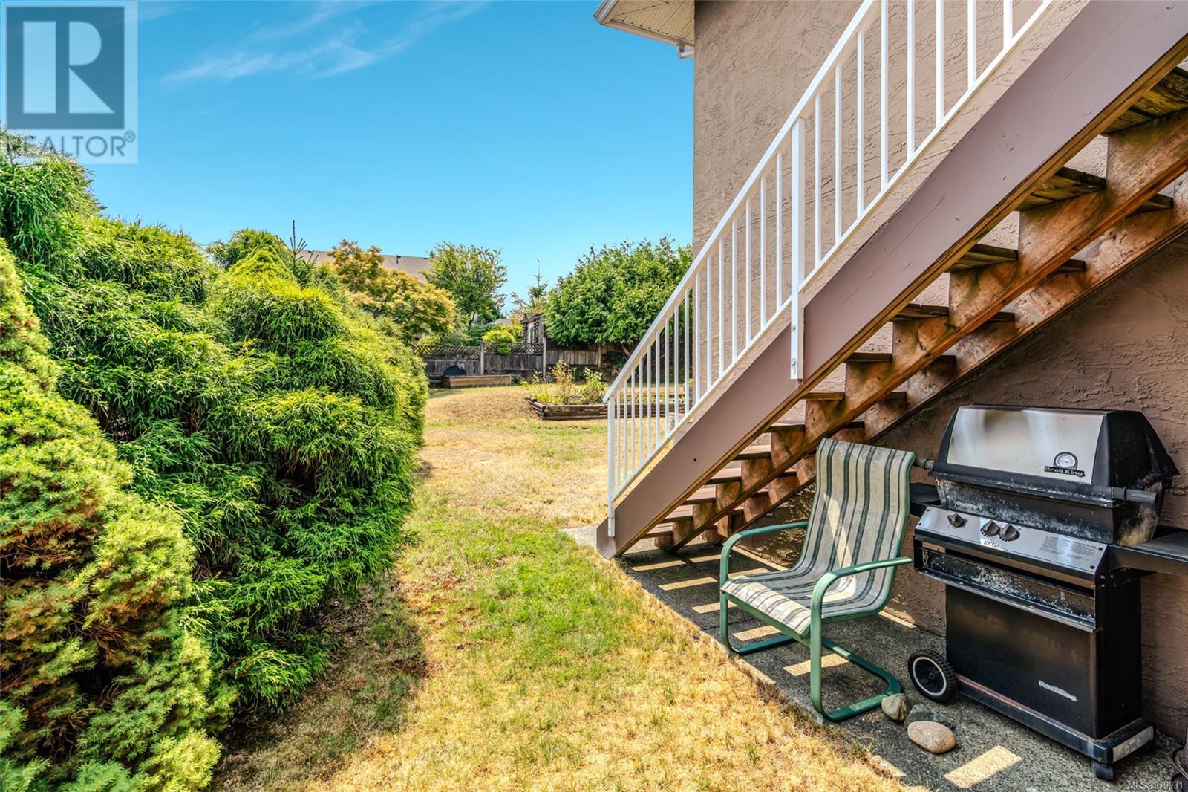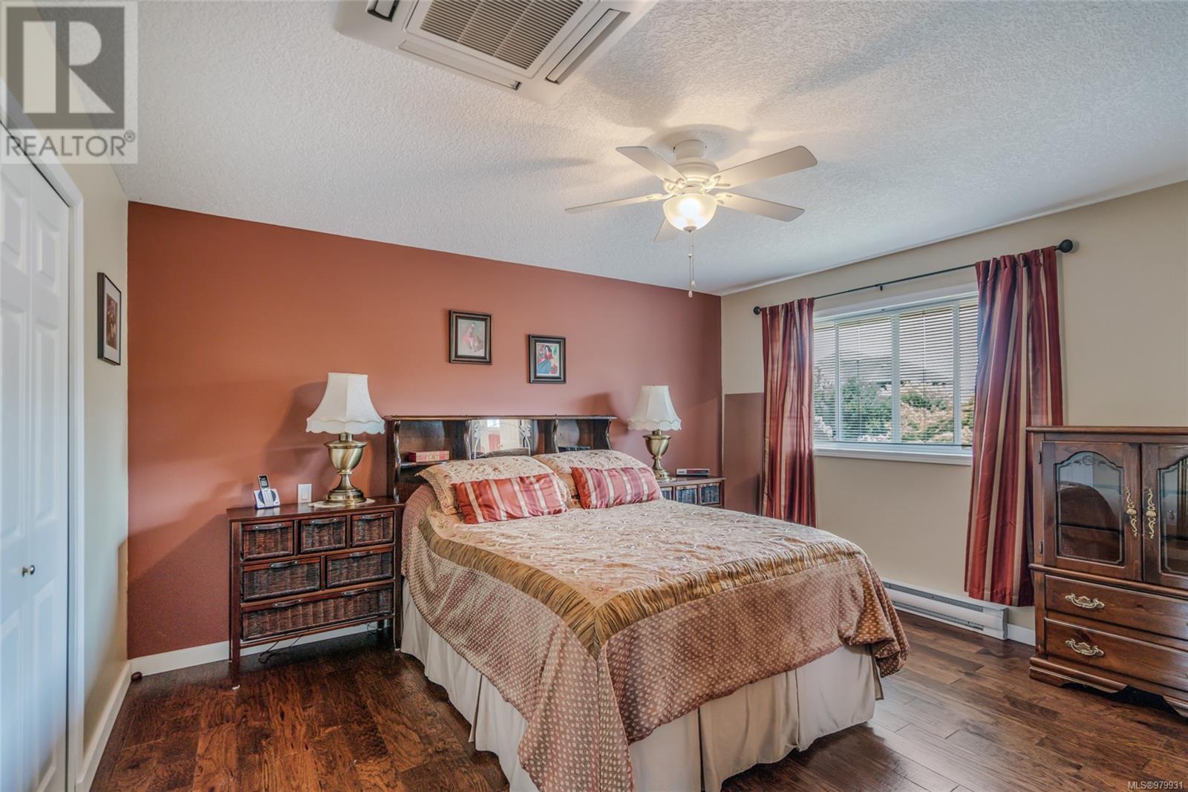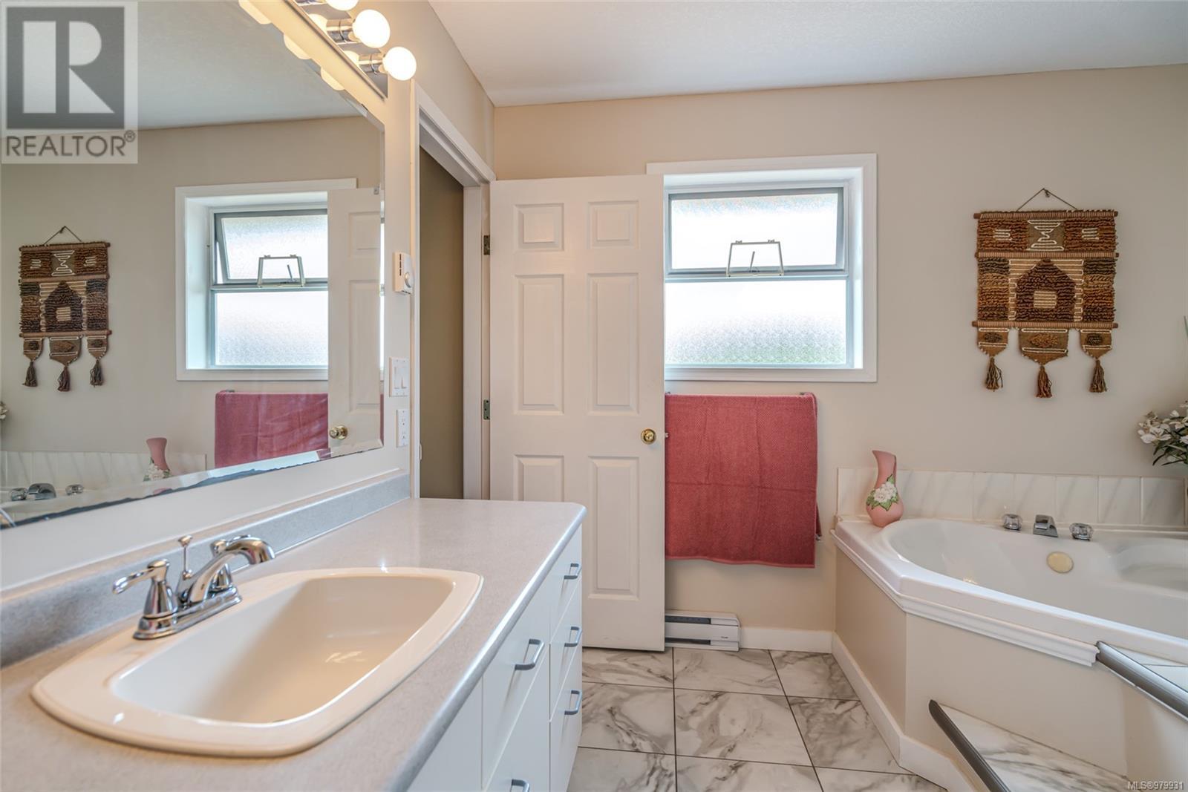6346 Waterbury Rd Nanaimo, British Columbia V9R 2V1
$1,089,900
Ocean View, 6 bedroom home located on perhaps one of the most ideal streets in all of North Nanaimo. Here is a fantastic opportunity to own this immaculate, executive style home encompassing 3066 sqft of finished living space and featuring stunning ocean views across the salish sea and towards the snow capped mountains of the coastal range. Featuring an ideal floor plan layout with 3 bedrooms on the main floor including a large 14x13 primary bedroom with 4 piece ensuite bathroom including soaker tub & walk in closet. The lower floor includes 3 bedrooms, family room and den/office area. Enjoy the captivating views from the large front deck accessed directly off the kitchen area and there is a bonus rear deck along with stairs leading to the fully fenced rear yard. Additional features include ductless ceiling heat pumps for year round comfort & low heating bills, hardwood flooring, extra large 2 car garage and much more. (id:32872)
Property Details
| MLS® Number | 979931 |
| Property Type | Single Family |
| Neigbourhood | North Nanaimo |
| Features | Southern Exposure, Other |
| Parking Space Total | 2 |
| View Type | City View, Mountain View, Ocean View |
Building
| Bathroom Total | 3 |
| Bedrooms Total | 6 |
| Constructed Date | 1992 |
| Cooling Type | Air Conditioned, Central Air Conditioning |
| Fireplace Present | Yes |
| Fireplace Total | 1 |
| Heating Type | Baseboard Heaters, Heat Pump |
| Size Interior | 3066 Sqft |
| Total Finished Area | 3066 Sqft |
| Type | House |
Parking
| Garage |
Land
| Acreage | No |
| Size Irregular | 7007 |
| Size Total | 7007 Sqft |
| Size Total Text | 7007 Sqft |
| Zoning Type | Residential |
Rooms
| Level | Type | Length | Width | Dimensions |
|---|---|---|---|---|
| Lower Level | Bathroom | 4-Piece | ||
| Lower Level | Laundry Room | 8'5 x 7'4 | ||
| Lower Level | Bedroom | 9'11 x 9'9 | ||
| Lower Level | Office | 13'11 x 10'9 | ||
| Lower Level | Bedroom | 12'3 x 9'8 | ||
| Lower Level | Bedroom | 12'3 x 10'5 | ||
| Lower Level | Recreation Room | 18'11 x 12'2 | ||
| Lower Level | Entrance | 9'7 x 8'6 | ||
| Main Level | Bathroom | 4-Piece | ||
| Main Level | Bedroom | 11'11 x 10'2 | ||
| Main Level | Bedroom | 14 ft | 14 ft x Measurements not available | |
| Main Level | Ensuite | 4-Piece | ||
| Main Level | Primary Bedroom | 14 ft | 14 ft x Measurements not available | |
| Main Level | Dining Nook | 7'4 x 6'1 | ||
| Main Level | Kitchen | 17'5 x 8'1 | ||
| Main Level | Family Room | 18'8 x 13'5 | ||
| Main Level | Dining Room | 11'9 x 11'2 | ||
| Main Level | Living Room | 17'4 x 12'2 |
https://www.realtor.ca/real-estate/27604580/6346-waterbury-rd-nanaimo-north-nanaimo
Interested?
Contact us for more information
Rick Horsland
Personal Real Estate Corporation
www.nanaimohomesforsale.com/
https://www.facebook.com/RickHorslandRealEstate/

#1 - 5140 Metral Drive
Nanaimo, British Columbia V9T 2K8
(250) 751-1223
(800) 916-9229
(250) 751-1300
www.remaxofnanaimo.com/




























































