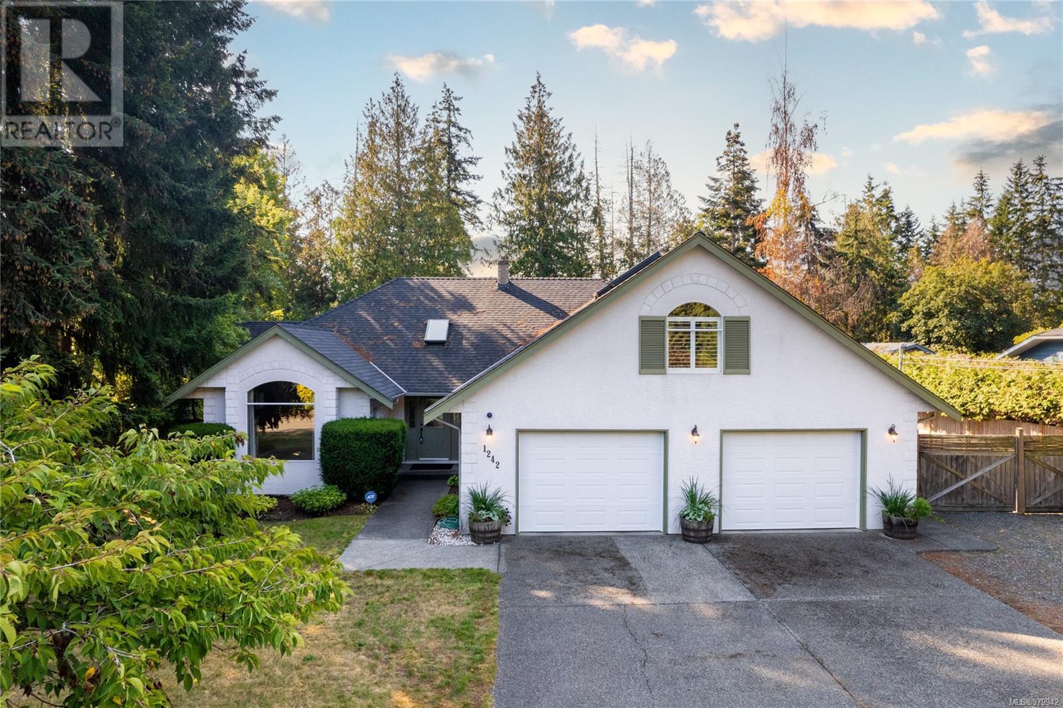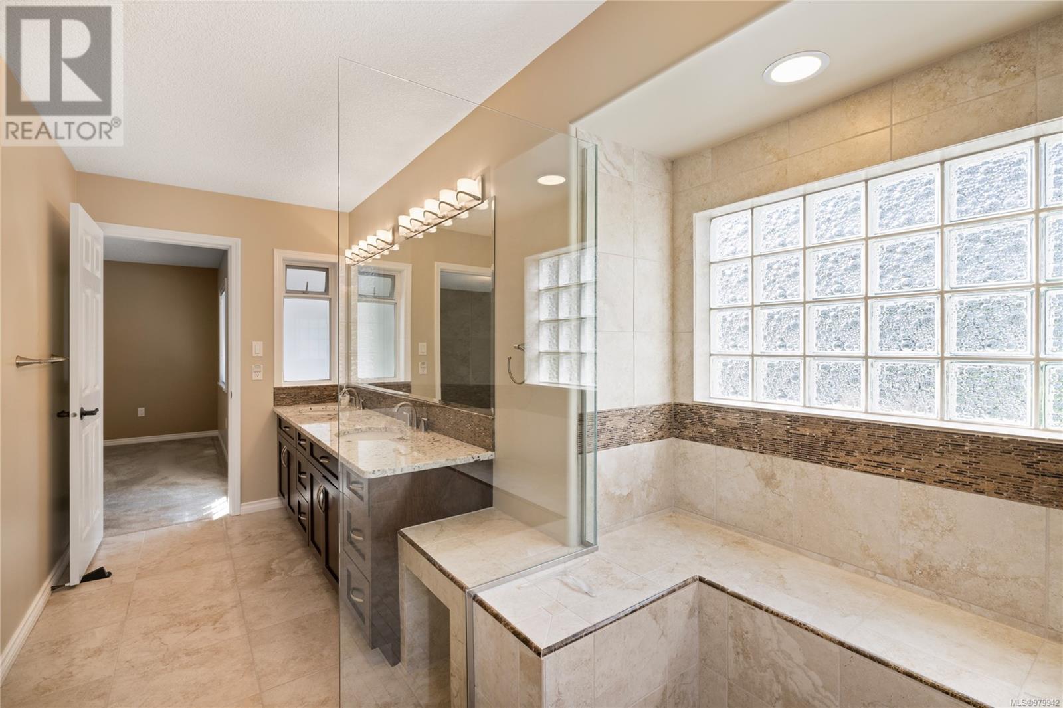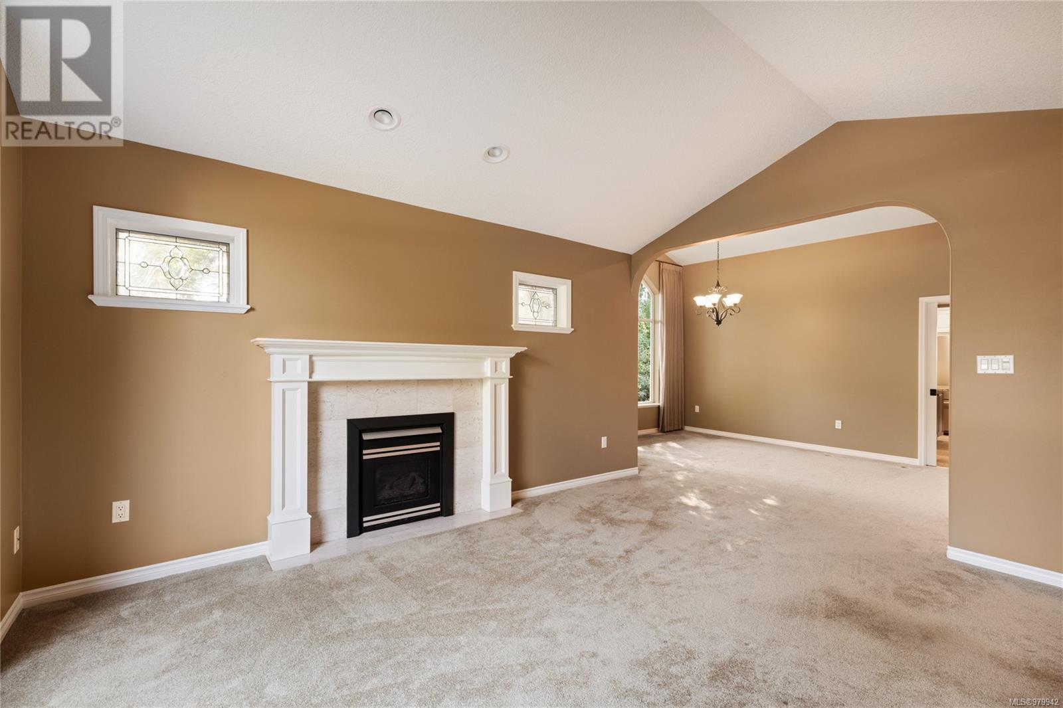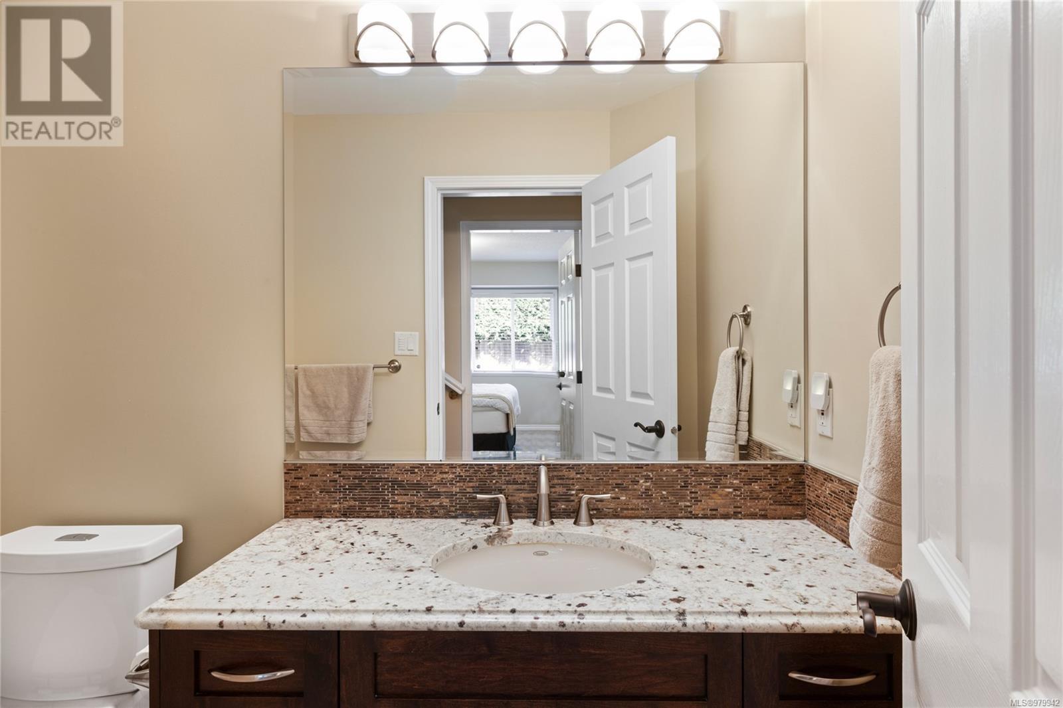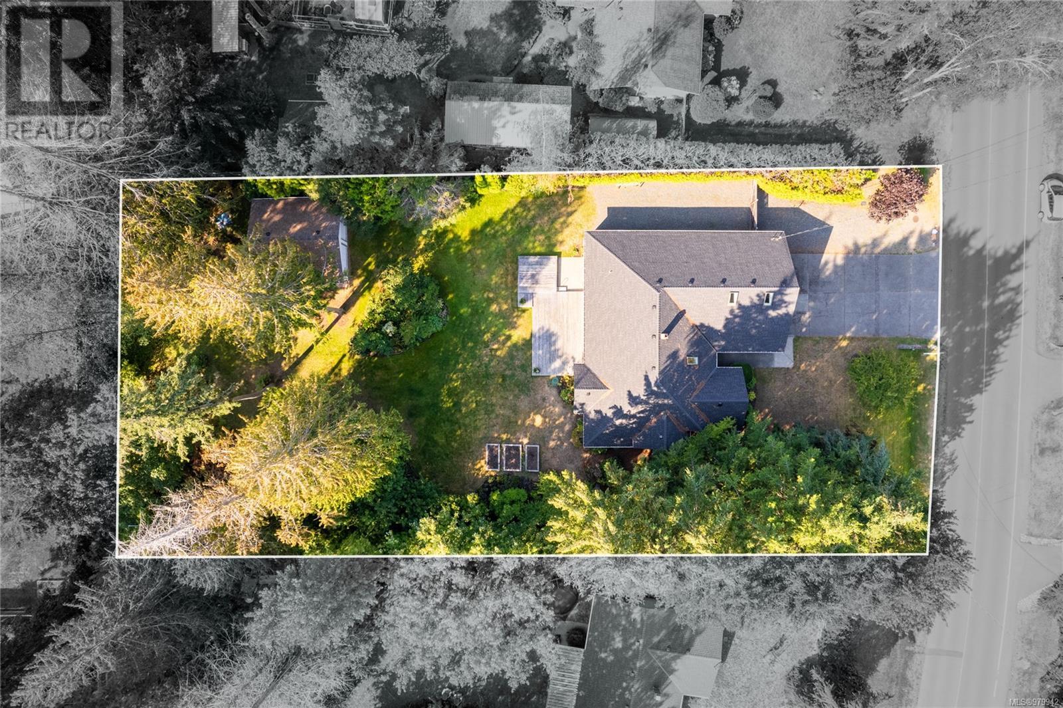1242 Sunrise Dr Parksville, British Columbia V9P 1W7
$1,100,000
Stylish 4 Bedroom/3 Bathroom Home With Detached Garage in French Creek! Nestled on a generous 0.58-acre lot, this spacious home features main level living and many updates. You'll appreciate the vaulted ceilings and gas fireplace in the living room as well as the seamless flow to the updated kitchen and adjacent family room. The kitchen boasts updated hard-surface countertops, a large island, a gas range, and ample cupboard space, while the family room with its over-height ceiling and woodstove provides an inviting space to relax. The primary suite features access to the backyard as well as a walk-in closet and remodeled ensuite with a huge walk-in shower. Upstairs, a large bonus room offers flexibility for an office, guest suite, media room, & more! The private south-facing backyard with an expansive deck & mature trees provide the perfect setting for outdoor gatherings. With room for boat/RV parking, and located just minutes from shopping, golf, and the marina, this home has it all! (id:32872)
Property Details
| MLS® Number | 979942 |
| Property Type | Single Family |
| Neigbourhood | French Creek |
| Features | Central Location, Level Lot, Wooded Area, Other, Marine Oriented |
| Parking Space Total | 2 |
| Plan | Vip29438 |
| Structure | Workshop |
Building
| Bathroom Total | 3 |
| Bedrooms Total | 4 |
| Architectural Style | Westcoast |
| Constructed Date | 1993 |
| Cooling Type | Central Air Conditioning |
| Fireplace Present | Yes |
| Fireplace Total | 2 |
| Heating Fuel | Electric |
| Heating Type | Heat Pump |
| Size Interior | 2420 Sqft |
| Total Finished Area | 2420 Sqft |
| Type | House |
Land
| Access Type | Road Access |
| Acreage | No |
| Size Irregular | 0.58 |
| Size Total | 0.58 Ac |
| Size Total Text | 0.58 Ac |
| Zoning Description | Res1 |
| Zoning Type | Residential |
Rooms
| Level | Type | Length | Width | Dimensions |
|---|---|---|---|---|
| Second Level | Bedroom | 12 ft | 12 ft x Measurements not available | |
| Main Level | Bathroom | 3 ft | 3 ft x Measurements not available | |
| Main Level | Bathroom | 5 ft | 5 ft x Measurements not available | |
| Main Level | Bedroom | 13'1 x 8'11 | ||
| Main Level | Bedroom | 13'1 x 10'9 | ||
| Main Level | Ensuite | 15'10 x 12'8 | ||
| Main Level | Primary Bedroom | 12'11 x 14'3 | ||
| Main Level | Eating Area | 9'1 x 6'8 | ||
| Main Level | Family Room | 16'7 x 16'5 | ||
| Main Level | Kitchen | 9'9 x 13'11 | ||
| Main Level | Dining Room | 16'9 x 10'9 | ||
| Main Level | Living Room | 13'2 x 16'6 | ||
| Main Level | Entrance | 8'5 x 12'2 | ||
| Other | Workshop | 21'4 x 23'4 |
https://www.realtor.ca/real-estate/27606350/1242-sunrise-dr-parksville-french-creek
Interested?
Contact us for more information
Robyn Gervais
Personal Real Estate Corporation
www.gemrealestategroup.ca/
https://www.facebook.com/GEMRealEstateGroup/?ref=bookmarks
https://robyn_at_gem_real_estate_group/

173 West Island Hwy
Parksville, British Columbia V9P 2H1
(250) 248-4321
(800) 224-5838
(250) 248-3550
www.parksvillerealestate.com/
Bj Estes
Personal Real Estate Corporation

173 West Island Hwy
Parksville, British Columbia V9P 2H1
(250) 248-4321
(800) 224-5838
(250) 248-3550
www.parksvillerealestate.com/


