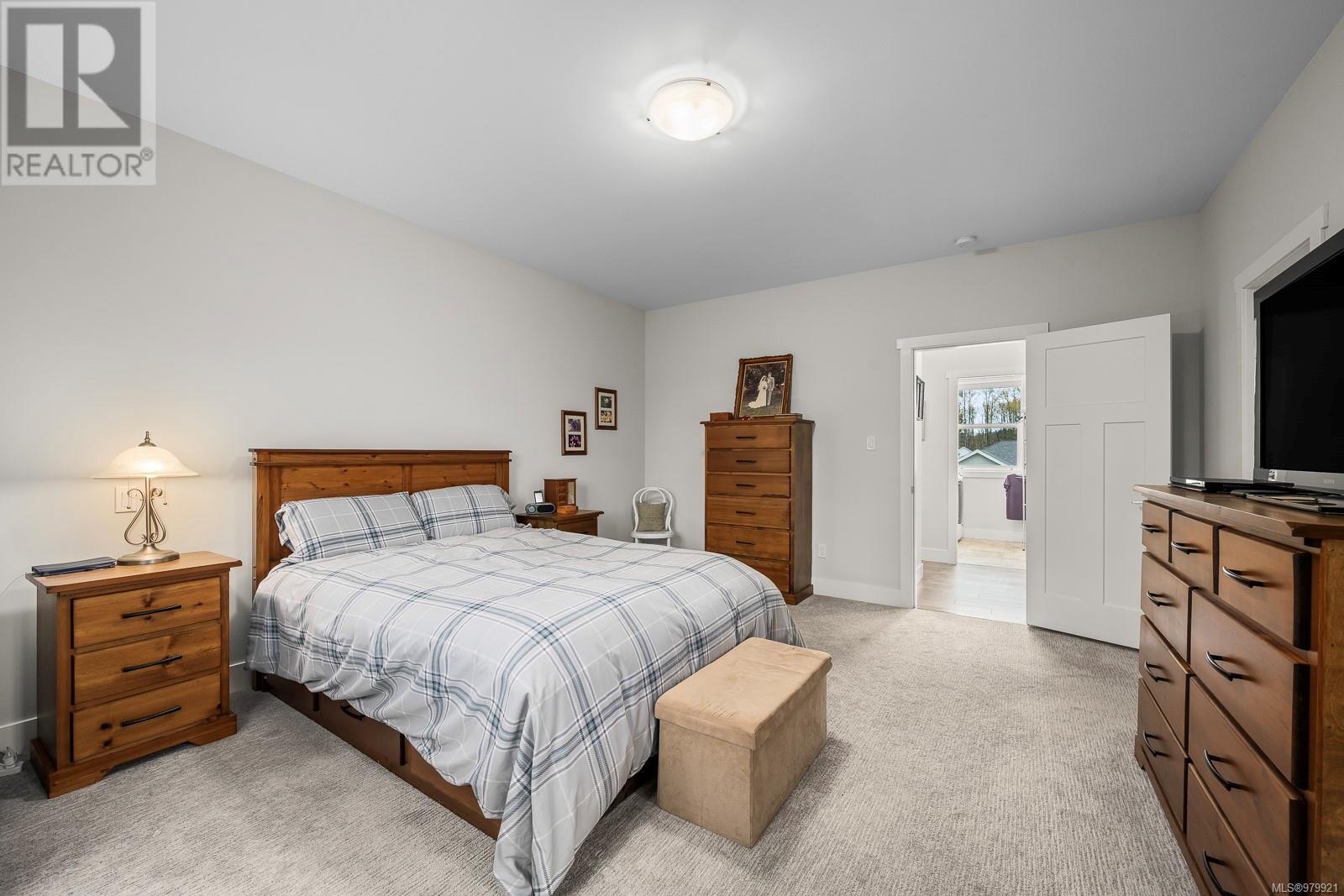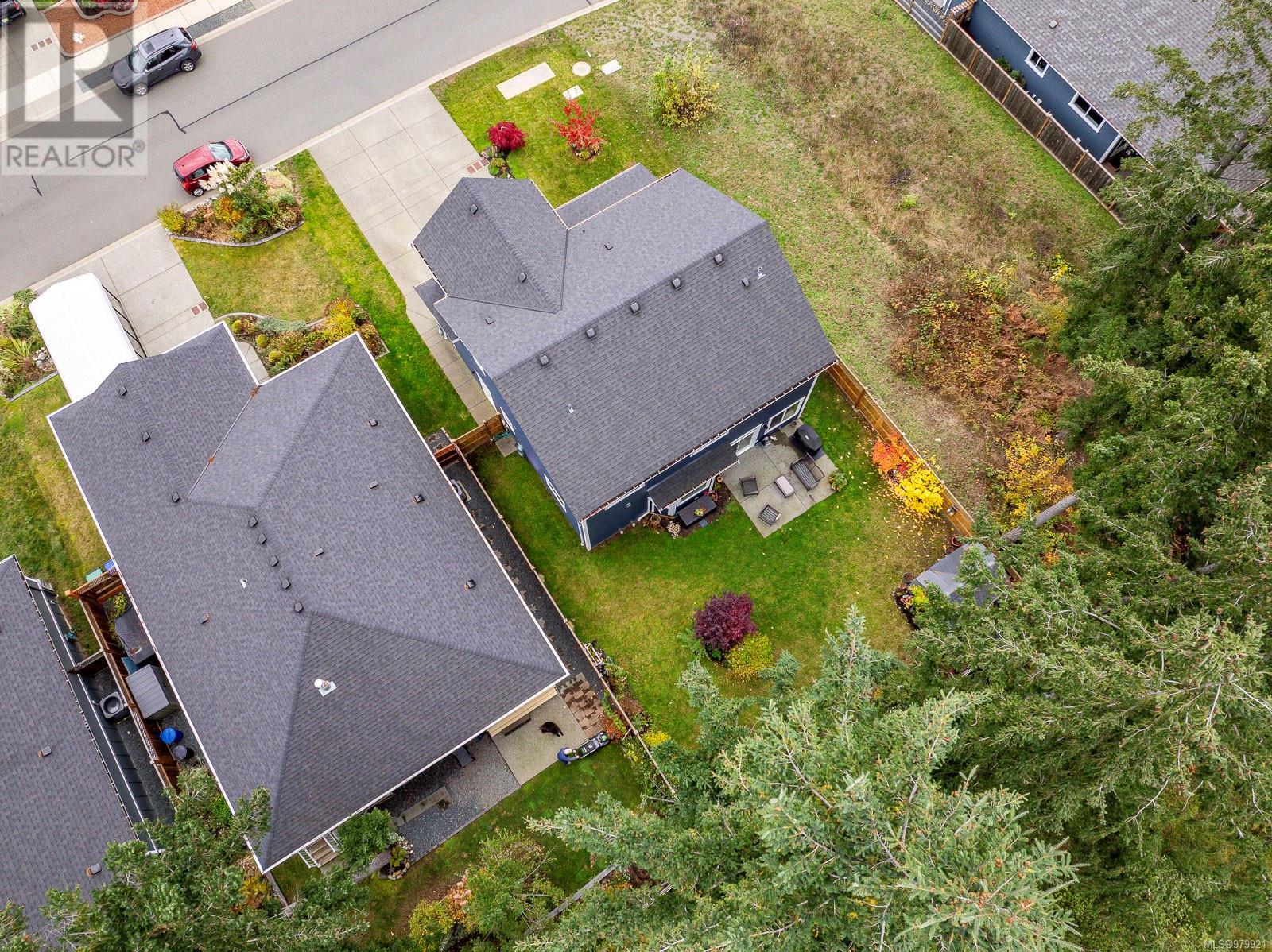2531 Brookfield Dr Courtenay, British Columbia V9N 0E6
$949,900
Fantastic floorplan! Built in 2019, this lovely home built by Arkadia, is ideal for a full family, professional or retired couple. Boasting 9’ ceilings on the main and upper levels, an office/den by the front door and a family room upstairs providing lots of space for each and everyone to enjoy their own space for work, crafts or watching hockey! Spacious and bright this open plan offers 3 BD/ 3 BA, 2,280 sf, and a level, fully fenced private yard with a garden shed. Stunning contemporary kitchen offers an abundance of cabinets and quartz counterspace, with s/s appliances and an island with seating. A cozy gas fireplace in the Great room, a bay window in the dining area and easy access to the west facing patio with BBQ hook up. Upstairs, the Primary bedroom offers a 5 pce ensuite with 2 sinks and separate shower & soaker tub, 2 additional bedrooms, main bath, family room and laundry room. 2 car garage with EV charger, Hardie Plank siding, Heat pump. (id:32872)
Property Details
| MLS® Number | 979921 |
| Property Type | Single Family |
| Neigbourhood | Courtenay City |
| Parking Space Total | 2 |
| Structure | Shed |
Building
| Bathroom Total | 3 |
| Bedrooms Total | 3 |
| Constructed Date | 2019 |
| Cooling Type | Air Conditioned |
| Fireplace Present | Yes |
| Fireplace Total | 1 |
| Heating Fuel | Electric |
| Heating Type | Heat Pump |
| Size Interior | 2280 Sqft |
| Total Finished Area | 2280 Sqft |
| Type | House |
Land
| Acreage | No |
| Size Irregular | 5663 |
| Size Total | 5663 Sqft |
| Size Total Text | 5663 Sqft |
| Zoning Description | R-ssmuh |
| Zoning Type | Residential |
Rooms
| Level | Type | Length | Width | Dimensions |
|---|---|---|---|---|
| Second Level | Bedroom | 11'8 x 11'3 | ||
| Second Level | Bedroom | 17'0 x 10'8 | ||
| Second Level | Bathroom | 4-Piece | ||
| Second Level | Bonus Room | 16'9 x 14'5 | ||
| Second Level | Laundry Room | 6'9 x 6'1 | ||
| Second Level | Primary Bedroom | 17'0 x 14'0 | ||
| Second Level | Ensuite | 5-Piece | ||
| Main Level | Entrance | 10'7 x 3'11 | ||
| Main Level | Den | 13'6 x 11'1 | ||
| Main Level | Living Room | 16'11 x 14'9 | ||
| Main Level | Dining Room | 11'11 x 9'5 | ||
| Main Level | Kitchen | 15'0 x 10'2 | ||
| Main Level | Bathroom | 2-Piece |
https://www.realtor.ca/real-estate/27607529/2531-brookfield-dr-courtenay-courtenay-city
Interested?
Contact us for more information
Jane Denham
Personal Real Estate Corporation
www.janedenham.com/
282 Anderton Road
Comox, British Columbia V9M 1Y2
(250) 339-2021
(888) 829-7205
(250) 339-5529
www.oceanpacificrealty.com/
Grace Denham-Clare
www.janedenham.com/
282 Anderton Road
Comox, British Columbia V9M 1Y2
(250) 339-2021
(888) 829-7205
(250) 339-5529
www.oceanpacificrealty.com/
Marnie Denham-Clare
282 Anderton Road
Comox, British Columbia V9M 1Y2
(250) 339-2021
(888) 829-7205
(250) 339-5529
www.oceanpacificrealty.com/


















































