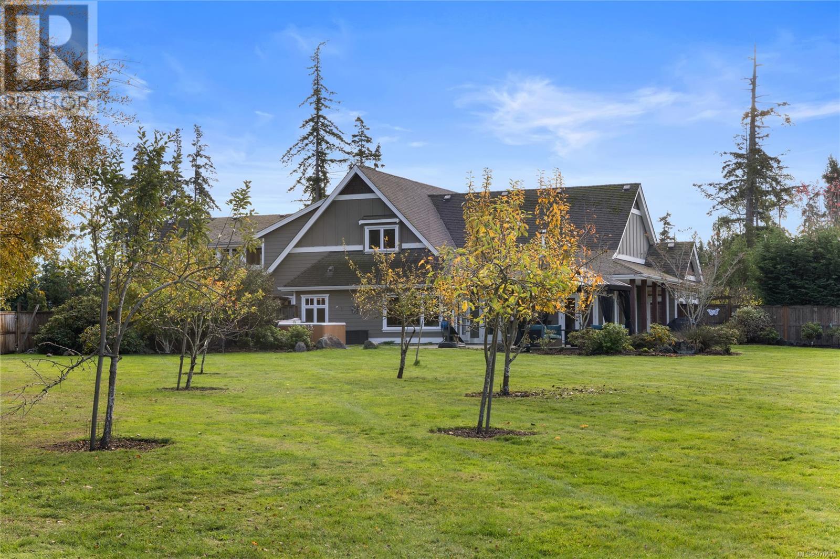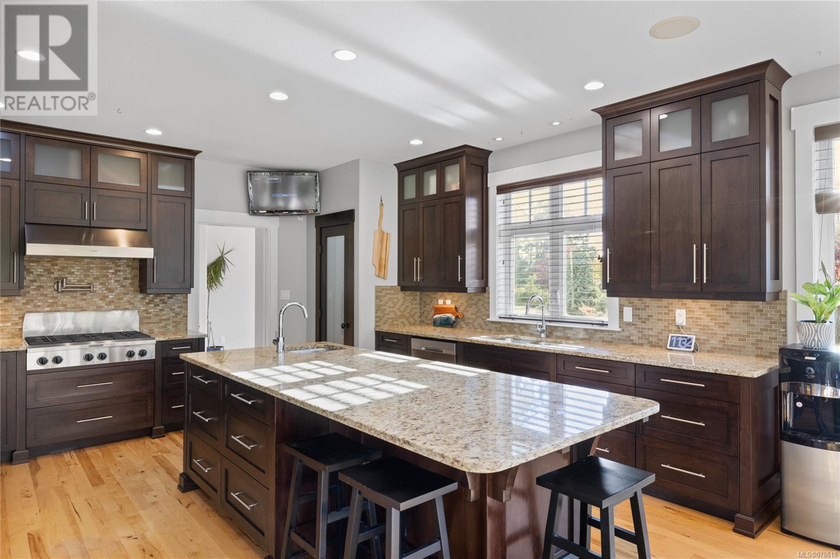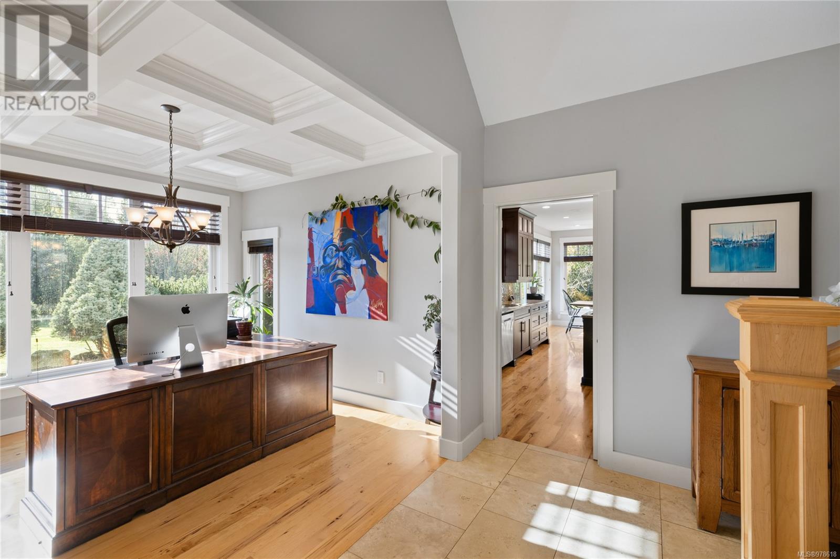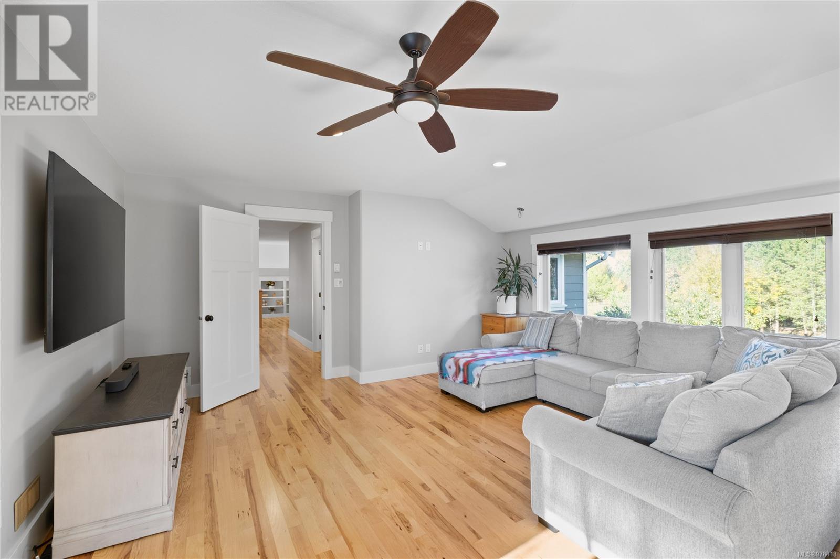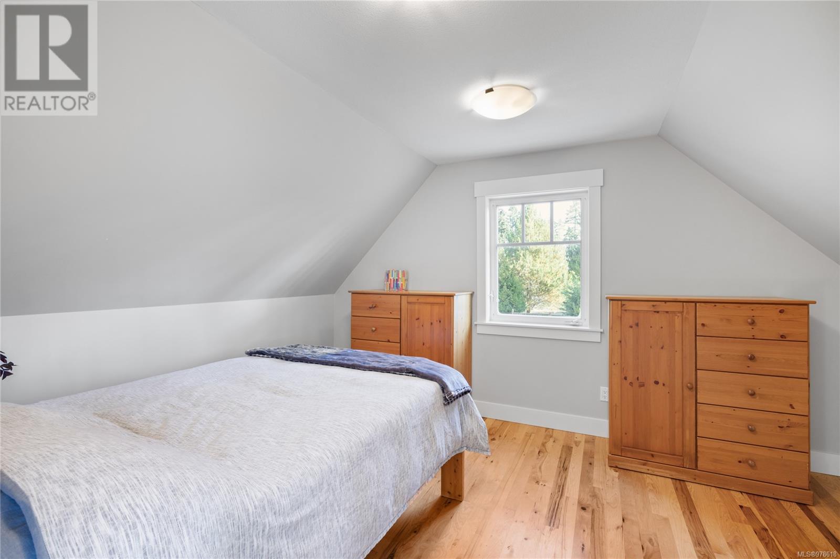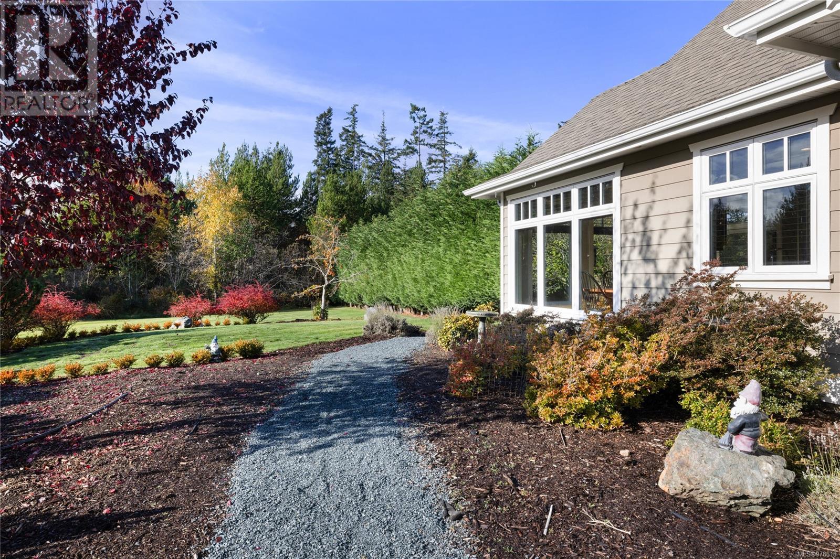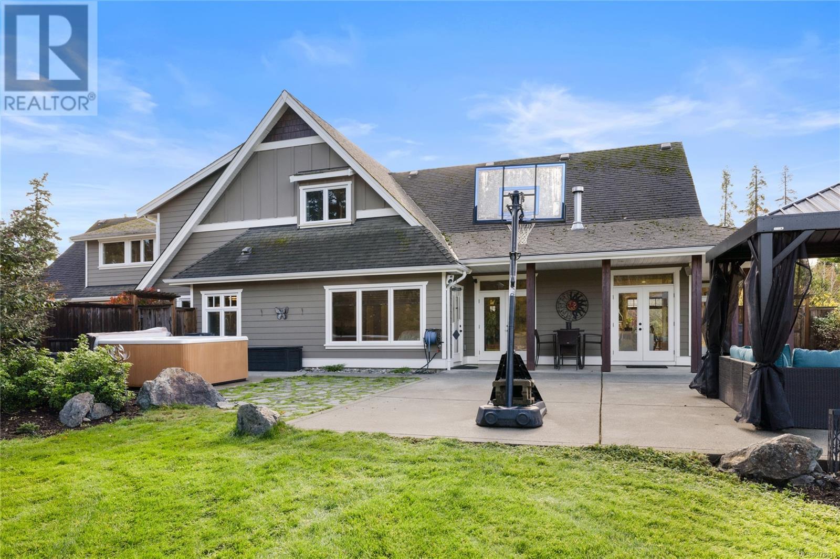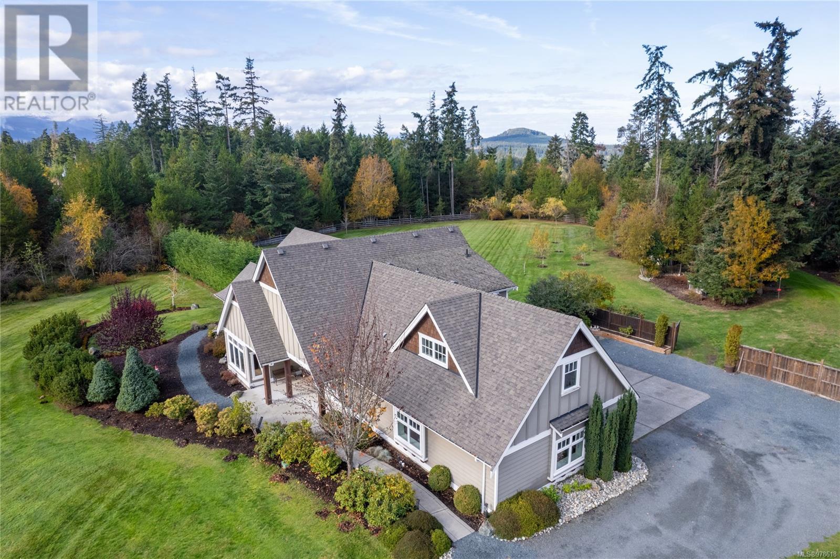1075 Matuka Dr Nanoose Bay, British Columbia V9P 9L3
$1,869,000
Welcome to River's Edge, where this stunning estate combines luxury with the tranquility of 2.57 private, landscaped acres. This custom-built 5-bedroom, 3-bathroom home by Bayshore Construction spans nearly 3,500 square feet, showcasing vaulted ceilings, abundant natural light, and exquisite high-end finishes. This thoughtfully designed home features main-level living with a spacious great room, gourmet kitchen, and a luxurious primary suite with an ensuite. With a flexible floor plan that includes 4 additional bedrooms and a media room, this space can be tailored to fit your family’s needs. The outdoor space is spectacular, with strategic landscaping providing privacy, mature flowering and fruit trees, raised garden beds, a greenhouse, and a firepit. This Nanoose Bay gem offers a fully fenced backyard, RV parking, plus the luxury of a 3-car garage for ultimate comfort & serenity. And enjoy nearby acres of parkland & trails for your outdoor pursuits! This rare offering won't last long so call now! (id:32872)
Property Details
| MLS® Number | 978618 |
| Property Type | Single Family |
| Neigbourhood | Nanoose |
| Features | Level Lot, Private Setting, Other |
| Parking Space Total | 6 |
| Plan | Vip76856 |
| Structure | Patio(s), Patio(s), Patio(s), Patio(s) |
| View Type | Mountain View |
Building
| Bathroom Total | 3 |
| Bedrooms Total | 5 |
| Constructed Date | 2009 |
| Cooling Type | Air Conditioned |
| Fireplace Present | Yes |
| Fireplace Total | 1 |
| Heating Fuel | Electric |
| Heating Type | Heat Pump |
| Size Interior | 4378 Sqft |
| Total Finished Area | 3494 Sqft |
| Type | House |
Land
| Access Type | Road Access |
| Acreage | Yes |
| Size Irregular | 2.57 |
| Size Total | 2.57 Ac |
| Size Total Text | 2.57 Ac |
| Zoning Description | Cd14 |
| Zoning Type | Residential |
Rooms
| Level | Type | Length | Width | Dimensions |
|---|---|---|---|---|
| Second Level | Other | 8'3 x 6'5 | ||
| Second Level | Bedroom | 11 ft | 11 ft x Measurements not available | |
| Second Level | Family Room | 20 ft | 21 ft | 20 ft x 21 ft |
| Second Level | Bathroom | 10'5 x 7'4 | ||
| Second Level | Bedroom | 11'3 x 12'2 | ||
| Second Level | Bedroom | 12'7 x 12'2 | ||
| Main Level | Entrance | 10 ft | 8 ft | 10 ft x 8 ft |
| Main Level | Living Room | 19'6 x 17'5 | ||
| Main Level | Dining Nook | 10 ft | 15 ft | 10 ft x 15 ft |
| Main Level | Kitchen | 15 ft | Measurements not available x 15 ft | |
| Main Level | Dining Room | 11'1 x 11'7 | ||
| Main Level | Primary Bedroom | 14'9 x 18'10 | ||
| Main Level | Ensuite | 9'6 x 11'10 | ||
| Main Level | Bedroom | 13'1 x 12'3 | ||
| Main Level | Laundry Room | 20 ft | Measurements not available x 20 ft | |
| Main Level | Pantry | 7 ft | Measurements not available x 7 ft | |
| Main Level | Bathroom | 3 ft | Measurements not available x 3 ft | |
| Main Level | Patio | 6 ft | 18 ft | 6 ft x 18 ft |
| Main Level | Patio | 26 ft | 6 ft | 26 ft x 6 ft |
| Main Level | Patio | 55 ft | Measurements not available x 55 ft | |
| Main Level | Patio | 15 ft | Measurements not available x 15 ft |
https://www.realtor.ca/real-estate/27607896/1075-matuka-dr-nanoose-bay-nanoose
Interested?
Contact us for more information
Robyn Gervais
Personal Real Estate Corporation
www.gemrealestategroup.ca/
https://www.facebook.com/GEMRealEstateGroup/?ref=bookmarks
https://robyn_at_gem_real_estate_group/

173 West Island Hwy
Parksville, British Columbia V9P 2H1
(250) 248-4321
(800) 224-5838
(250) 248-3550
www.parksvillerealestate.com/
Bj Estes
Personal Real Estate Corporation

173 West Island Hwy
Parksville, British Columbia V9P 2H1
(250) 248-4321
(800) 224-5838
(250) 248-3550
www.parksvillerealestate.com/








