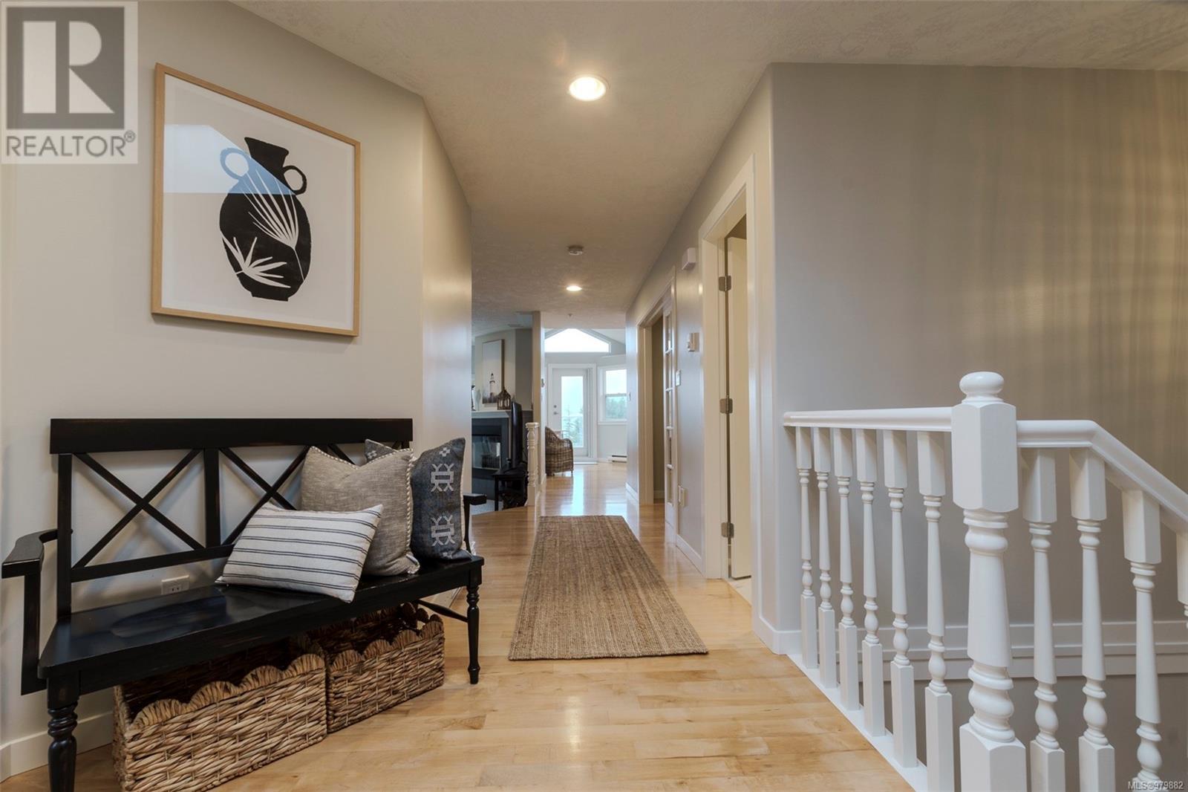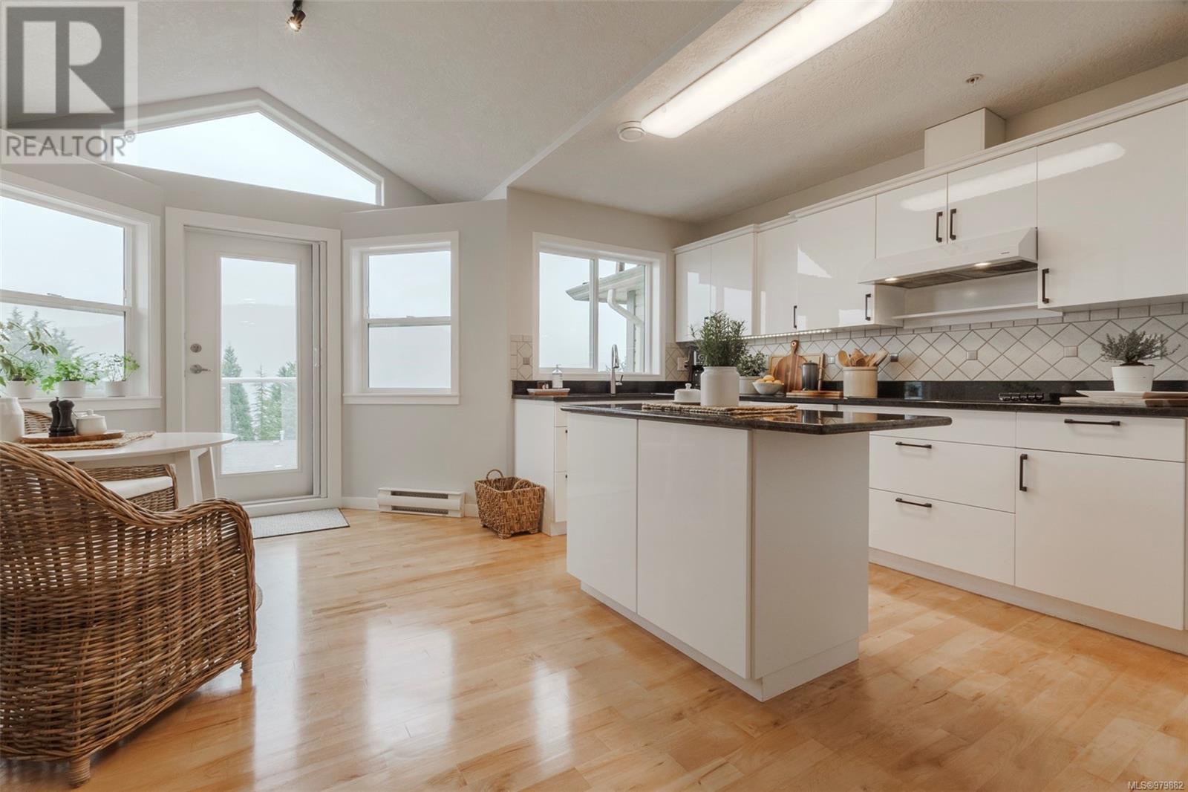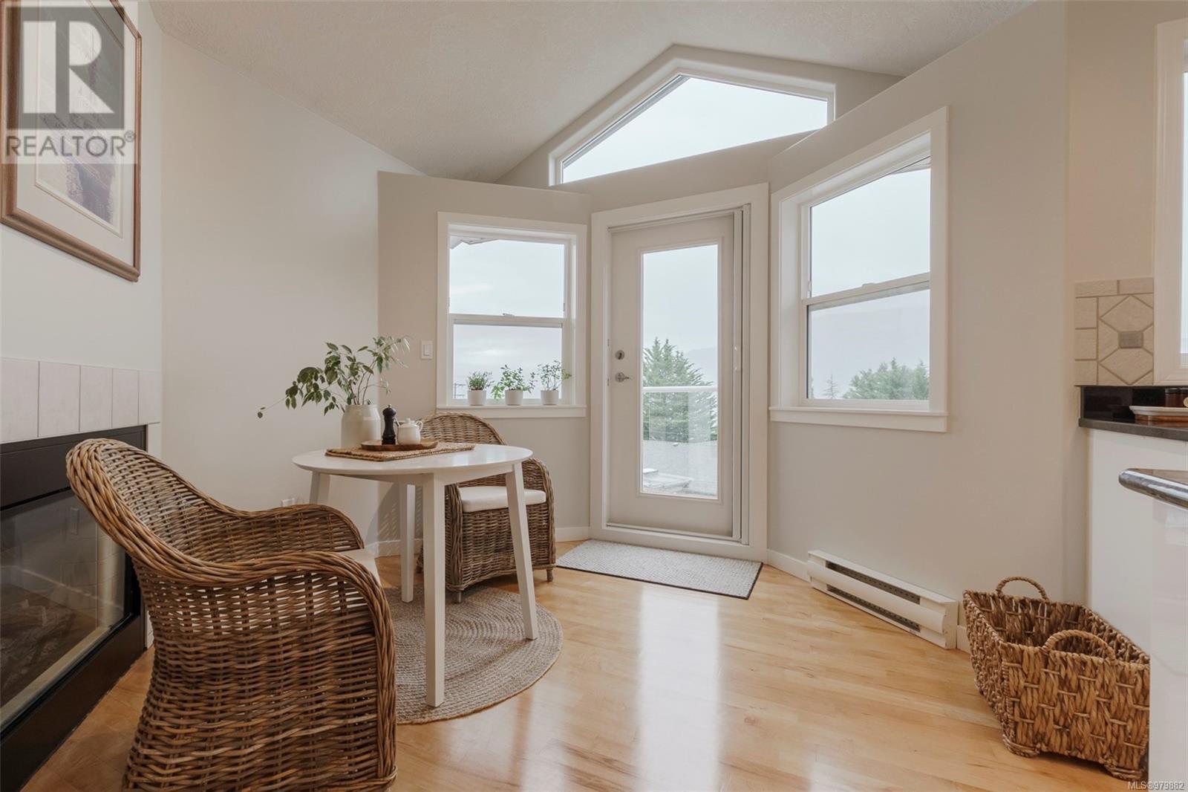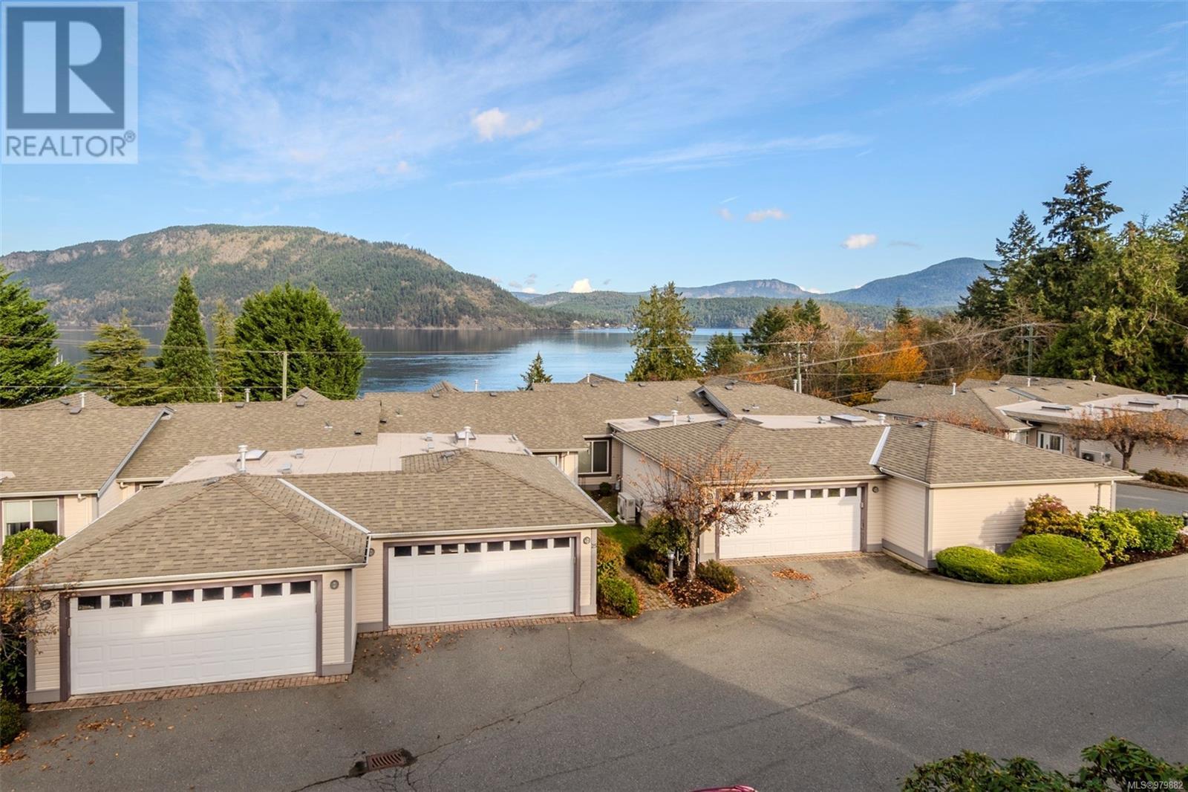16 1700 Pritchard Rd Cowichan Bay, British Columbia V0R 1N1
$879,000Maintenance,
$504.21 Monthly
Maintenance,
$504.21 MonthlyWelcome to this fully updated, 2,047 sq ft townhouse in the charming seaside community of Cowichan Bay, where stunning ocean and mountain views await. Thoughtfully designed with main level entry and a double-car garage, this home combines modern style with practical convenience. Recent updates include fresh paint, new trim, and plush carpet, along with renovated bathrooms and a newly outfitted laundry room. Step inside to a bright, open main level where a cozy living room, adorned by a dual-faced gas fireplace, offers warmth and character. The kitchen is both functional and inviting, with a quaint breakfast area, opening onto a deck that’s perfect for taking in the scenic views. An updated 2-piece bathroom, dining area and a versatile office space complete this level. The lower level offers a spacious primary bedroom retreat, complete with a walk-in closet, new carpet, and a brand new 4-piece ensuite. A second large bedroom with its own updated 4-piece ensuite, plus a completely updated laundry room (with new washer and dryer) and extra storage space complete this floor. Situated in a well-managed strata with professional garden maintenance, this move-in-ready townhouse is minutes from Cowichan Bay’s charming shops and restaurants, embracing the best of coastal living. Located just a short drive from Duncan and within easy commuting distance to Victoria, making it an ideal spot for those seeking a peaceful retreat without sacrificing accessibility to city amenities. (id:32872)
Property Details
| MLS® Number | 979882 |
| Property Type | Single Family |
| Neigbourhood | Cowichan Bay |
| Community Name | Mariner Ridge |
| Community Features | Pets Allowed With Restrictions, Family Oriented |
| Features | Acreage, Central Location, Other, Marine Oriented |
| Parking Space Total | 10 |
| View Type | Mountain View, Ocean View |
Building
| Bathroom Total | 3 |
| Bedrooms Total | 2 |
| Appliances | Refrigerator, Stove, Washer, Dryer |
| Constructed Date | 1996 |
| Cooling Type | See Remarks |
| Fireplace Present | Yes |
| Fireplace Total | 1 |
| Heating Type | Baseboard Heaters, Heat Recovery Ventilation (hrv) |
| Size Interior | 2047 Sqft |
| Total Finished Area | 2047 Sqft |
| Type | Row / Townhouse |
Parking
| Garage |
Land
| Access Type | Road Access |
| Acreage | Yes |
| Zoning Type | Residential |
Rooms
| Level | Type | Length | Width | Dimensions |
|---|---|---|---|---|
| Lower Level | Ensuite | 5-Piece | ||
| Lower Level | Primary Bedroom | 13'8 x 9'5 | ||
| Lower Level | Ensuite | 4-Piece | ||
| Lower Level | Bedroom | 22'6 x 13'1 | ||
| Lower Level | Laundry Room | 9 ft | 9 ft x Measurements not available | |
| Main Level | Bathroom | 2-Piece | ||
| Main Level | Office | 8'7 x 8'9 | ||
| Main Level | Kitchen | 17'4 x 16'2 | ||
| Main Level | Living Room | 17'7 x 12'9 | ||
| Main Level | Dining Room | 10'10 x 11'6 |
https://www.realtor.ca/real-estate/27607995/16-1700-pritchard-rd-cowichan-bay-cowichan-bay
Interested?
Contact us for more information
Cal Kaiser
Personal Real Estate Corporation
www.cal-kaiser.com/
472 Trans Canada Highway
Duncan, British Columbia V9L 3R6
(250) 748-7200
(800) 976-5566
(250) 748-2711
www.remax-duncan.bc.ca/













































