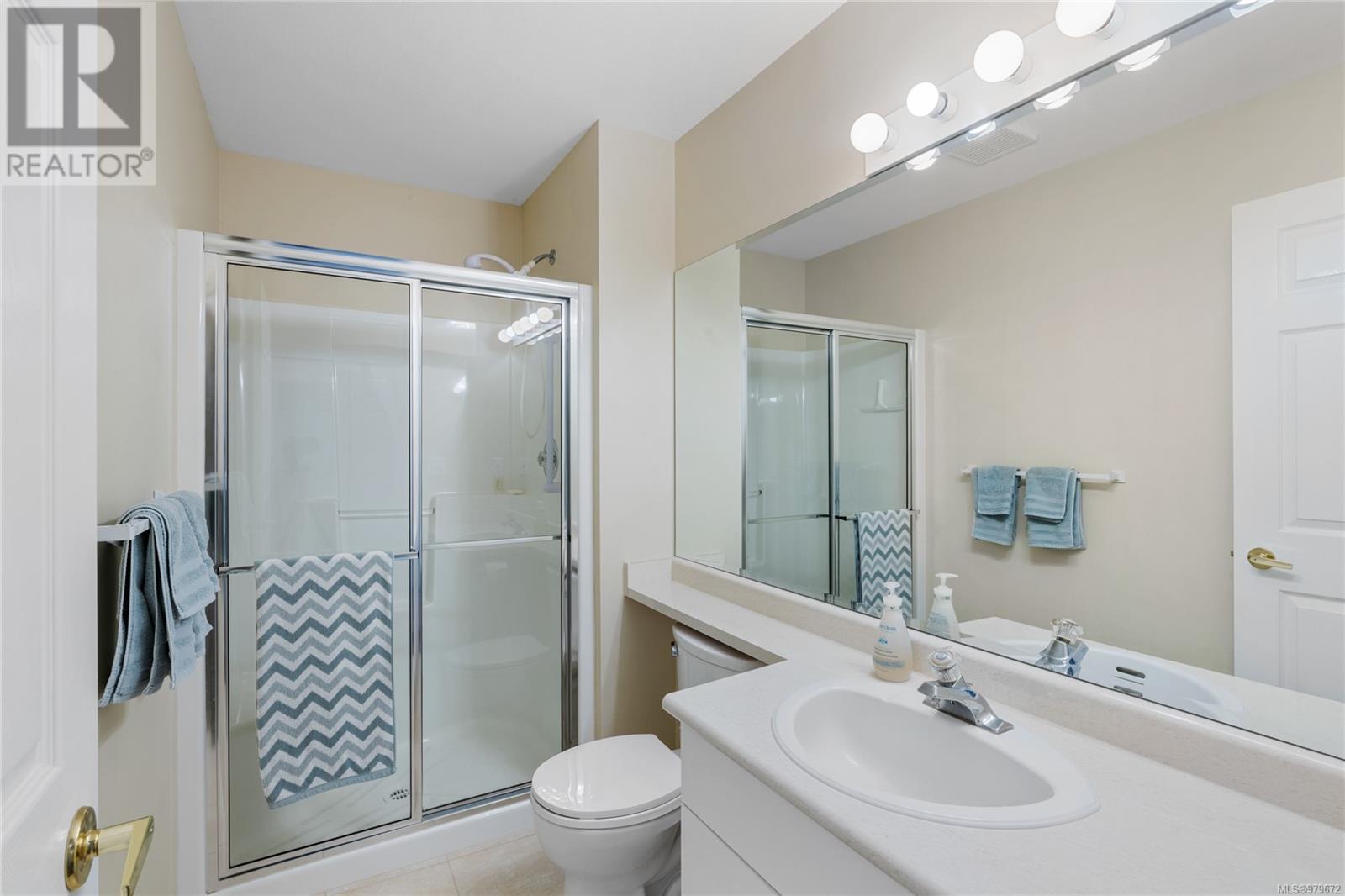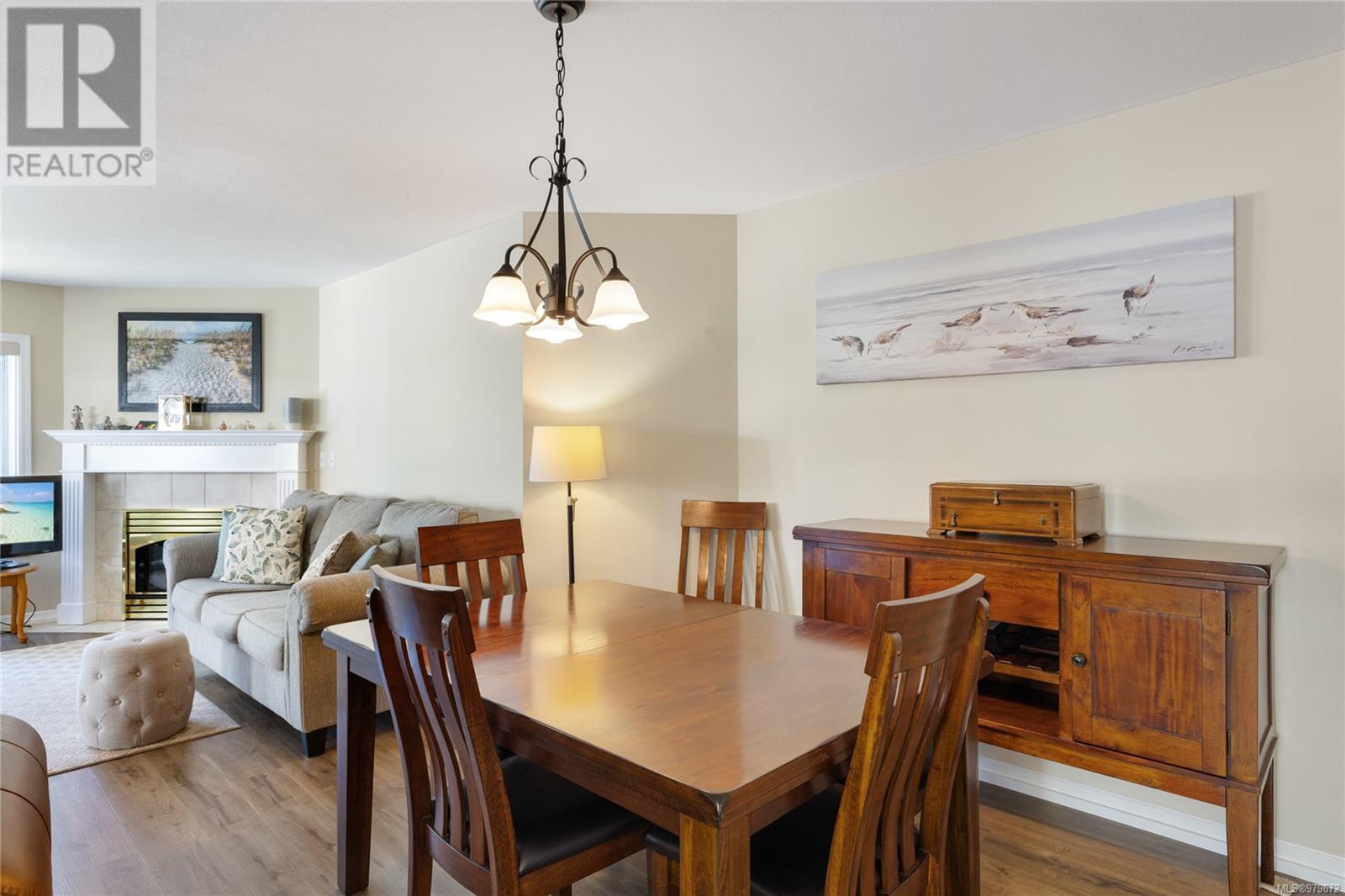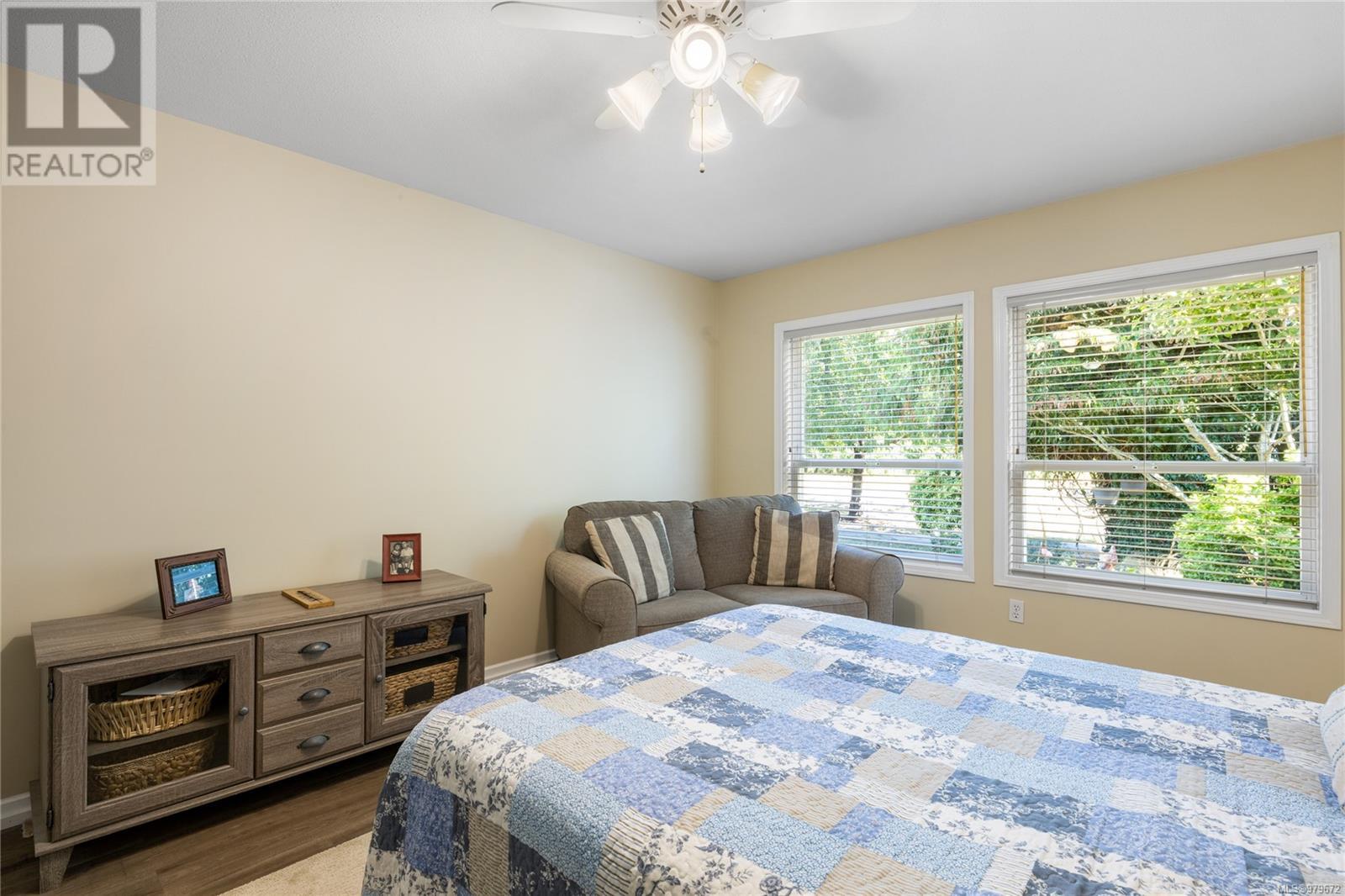1293 Oceanside Dr Qualicum Beach, British Columbia V9K 2K4
$759,900Maintenance,
$90 Monthly
Maintenance,
$90 MonthlyNestled in the charming development of Oceanside within Eaglecrest sits this immaculately kept 2 bedroom, 2 bathroom home. You'll love the bright well laid out floor plan including a large primary bedroom complete with a 3 piece ensuite and walk in closet. Off the kitchen is spacious private deck surrounded by mature trees and shrubs. Enjoy a living close to great beaches, walking trails and golfing with a clubhouse and restaurant. As well Oceanside has on site RV parking. Nothing to do here but move in. (id:32872)
Property Details
| MLS® Number | 979672 |
| Property Type | Single Family |
| Neigbourhood | Qualicum Beach |
| Community Features | Pets Allowed With Restrictions, Family Oriented |
| Features | Central Location, Other, Golf Course/parkland |
| Parking Space Total | 2 |
Building
| Bathroom Total | 2 |
| Bedrooms Total | 2 |
| Constructed Date | 1994 |
| Cooling Type | None |
| Fireplace Present | Yes |
| Fireplace Total | 1 |
| Heating Fuel | Natural Gas |
| Heating Type | Forced Air |
| Size Interior | 1430 Sqft |
| Total Finished Area | 1430 Sqft |
| Type | House |
Land
| Access Type | Road Access |
| Acreage | No |
| Size Irregular | 4356 |
| Size Total | 4356 Sqft |
| Size Total Text | 4356 Sqft |
| Zoning Description | R6 |
| Zoning Type | Multi-family |
Rooms
| Level | Type | Length | Width | Dimensions |
|---|---|---|---|---|
| Main Level | Primary Bedroom | 15'6 x 12'0 | ||
| Main Level | Living Room | 16'0 x 12'9 | ||
| Main Level | Laundry Room | 11'0 x 6'0 | ||
| Main Level | Kitchen | 11'9 x 10'0 | ||
| Main Level | Entrance | 13'0 x 5'2 | ||
| Main Level | Ensuite | 4-Piece | ||
| Main Level | Dining Nook | 8'9 x 7'0 | ||
| Main Level | Dining Room | 13'4 x 11'4 | ||
| Main Level | Bedroom | 13'6 x 9'8 | ||
| Main Level | Bathroom | 3-Piece |
https://www.realtor.ca/real-estate/27622168/1293-oceanside-dr-qualicum-beach-qualicum-beach
Interested?
Contact us for more information
Katherine Wilk
Personal Real Estate Corporation
www.katherinewilk.com/

Box 1360-679 Memorial
Qualicum Beach, British Columbia V9K 1T4
(250) 752-6926
(800) 224-5906
(250) 752-2133
www.qualicumrealestate.com/

































