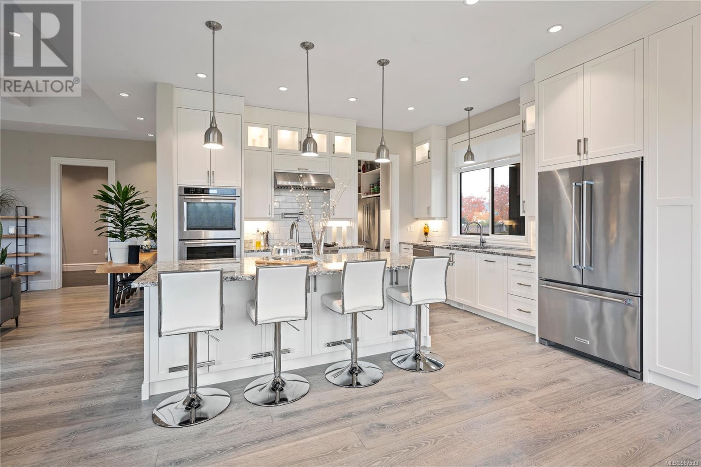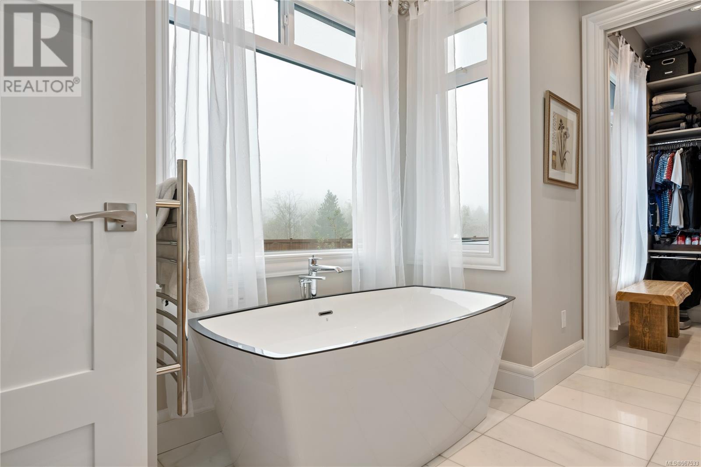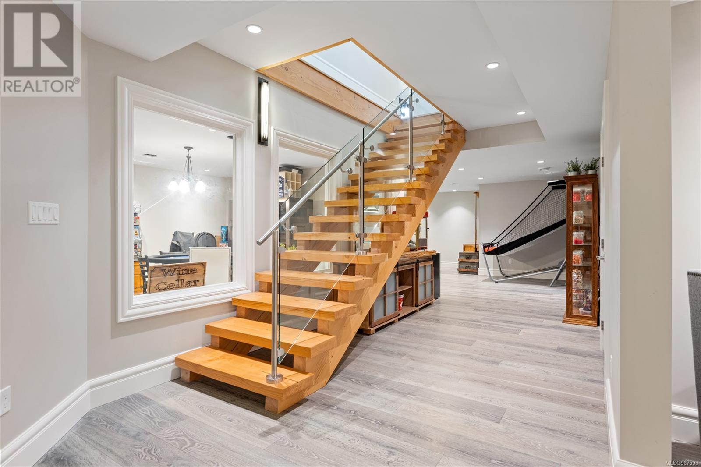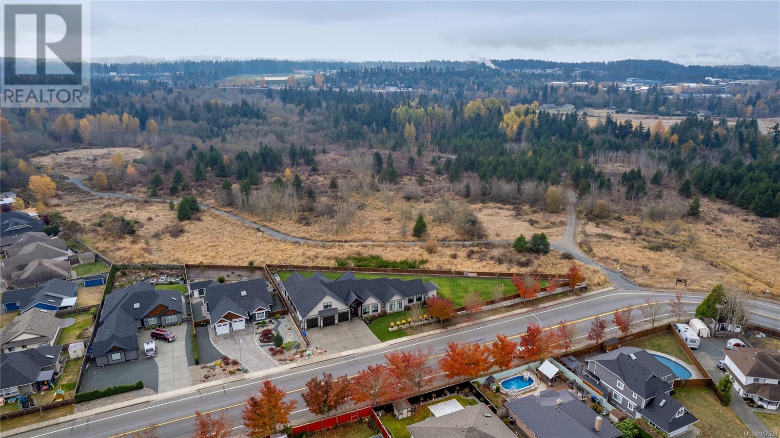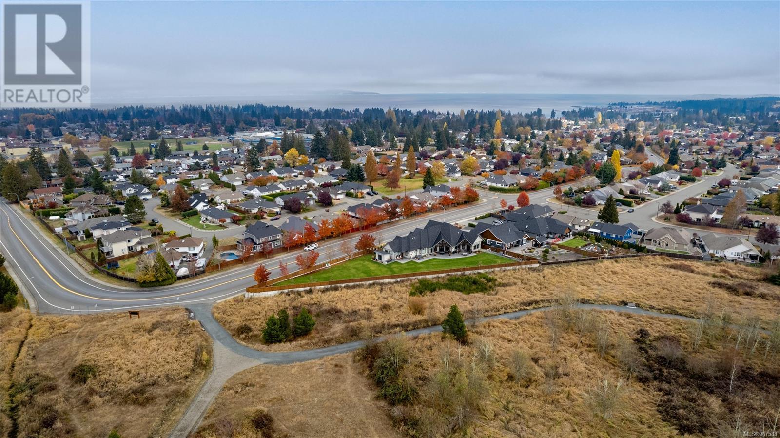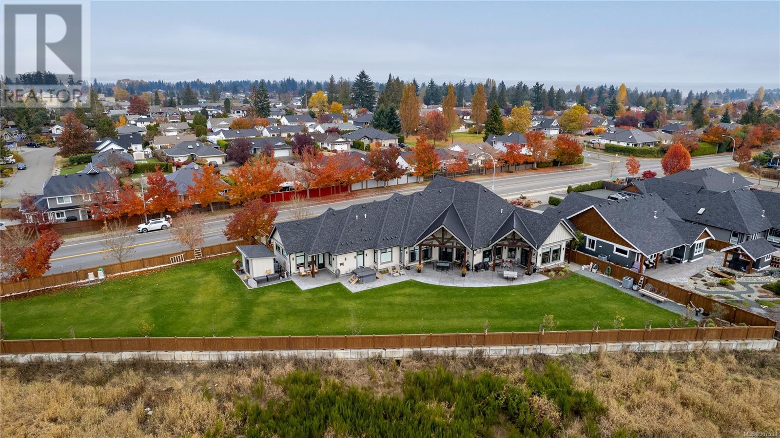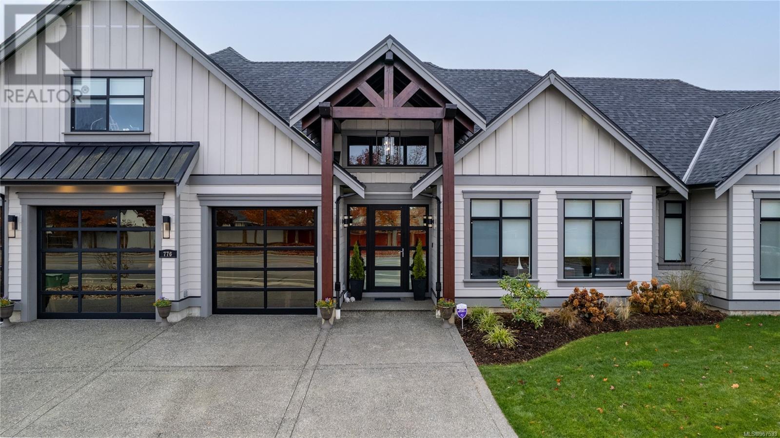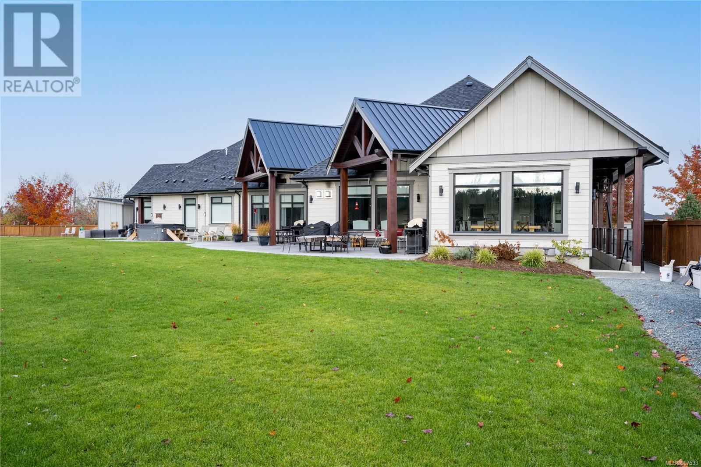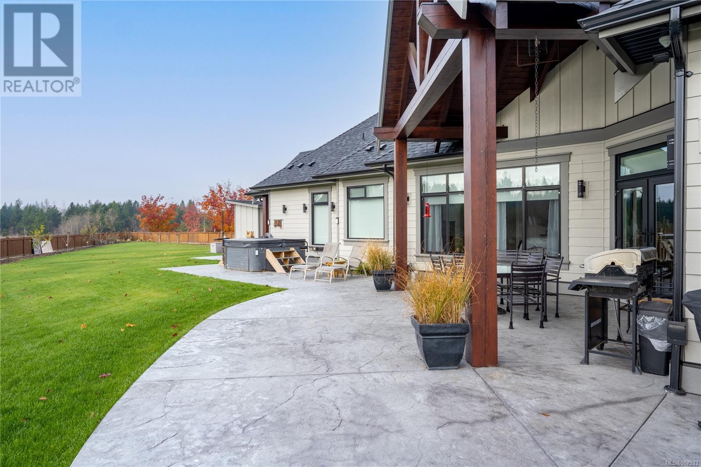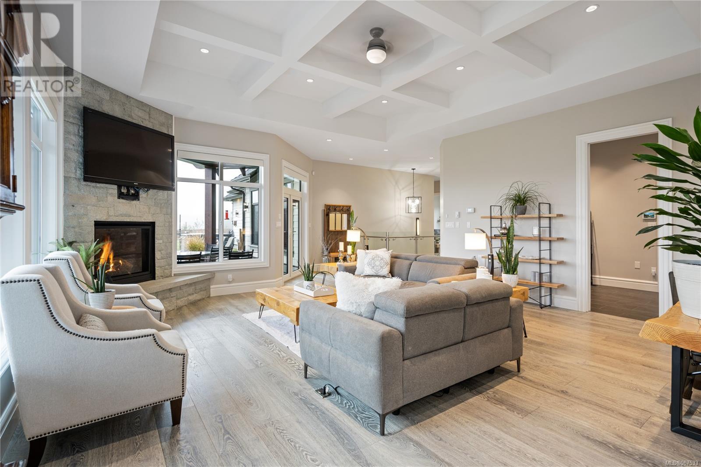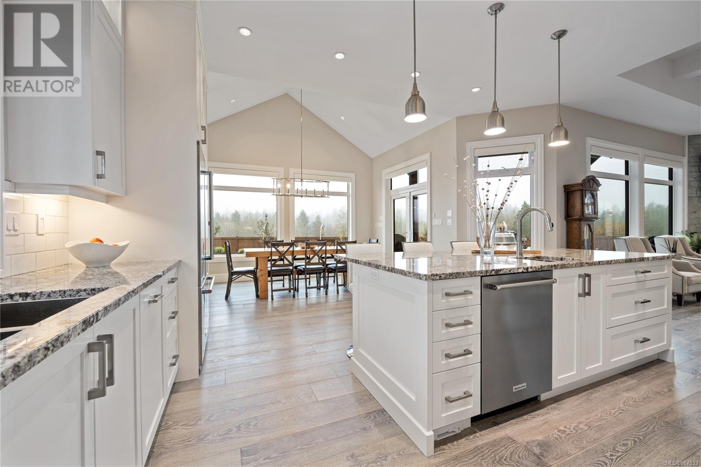776 Hirst Ave Parksville, British Columbia V9P 2L5
$2,195,000
Executive Home backing onto City parkland with a gorgeous outlook of Mt. Arrowsmith. The custom home was built to a standard beyond what is typical with 10’ ceilings, 8' interior doors, a stone floor to ceiling fireplace in the Great room & a bright, entertainer’s sunlit kitchen complemented by a large walk-in pantry. The main floor primary suite is a haven for relaxation & includes power blinds, a substantial walk-in closet & a luxurious spa ensuite with rain shower. Two additional bedrooms are located on the main, both with personal ensuites. A generous family room, powder room, mud room, & a substantial 3 car garage complete the main floor along with a spacious patio with hot tub & a large level fenced yard ideal to expand your resort inspired lifestyle with space for a swimming pool and tennis court. Downstairs, there are 2 guest bedrooms, 2 baths, a media/games room & rough ins to turn this area into a luxury suite. The home also features a 6-zone high efficiency gas furnace. (id:32872)
Property Details
| MLS® Number | 967533 |
| Property Type | Single Family |
| Neigbourhood | Parksville |
| Features | Central Location, Other |
| Parking Space Total | 6 |
| Plan | Epp57565 |
| Structure | Shed |
| View Type | Mountain View |
Building
| Bathroom Total | 6 |
| Bedrooms Total | 5 |
| Constructed Date | 2018 |
| Cooling Type | Air Conditioned, Central Air Conditioning |
| Fireplace Present | Yes |
| Fireplace Total | 2 |
| Heating Fuel | Natural Gas |
| Heating Type | Forced Air, Heat Pump |
| Size Interior | 6883 Sqft |
| Total Finished Area | 6883 Sqft |
| Type | House |
Parking
| Garage |
Land
| Acreage | Yes |
| Size Irregular | 1.08 |
| Size Total | 1.08 Ac |
| Size Total Text | 1.08 Ac |
| Zoning Type | Residential |
Rooms
| Level | Type | Length | Width | Dimensions |
|---|---|---|---|---|
| Lower Level | Bathroom | 4-Piece | ||
| Lower Level | Bathroom | 5-Piece | ||
| Lower Level | Bedroom | 12 ft | 12 ft | 12 ft x 12 ft |
| Lower Level | Bedroom | 17 ft | 13 ft | 17 ft x 13 ft |
| Main Level | Family Room | 16 ft | 16 ft | 16 ft x 16 ft |
| Main Level | Bathroom | 2-Piece | ||
| Main Level | Bathroom | 4-Piece | ||
| Main Level | Bathroom | 4-Piece | ||
| Main Level | Ensuite | 5-Piece | ||
| Main Level | Primary Bedroom | 15 ft | 16 ft | 15 ft x 16 ft |
| Main Level | Bedroom | 16 ft | 17 ft | 16 ft x 17 ft |
| Main Level | Bedroom | 14 ft | 14 ft x Measurements not available | |
| Main Level | Laundry Room | 13'8 x 8'8 | ||
| Main Level | Pantry | 14'8 x 8'8 | ||
| Main Level | Great Room | 21 ft | 20 ft | 21 ft x 20 ft |
| Main Level | Kitchen | 16 ft | 16 ft x Measurements not available |
https://www.realtor.ca/real-estate/27046187/776-hirst-ave-parksville-parksville
Interested?
Contact us for more information
Jeff Snitchuk
Personal Real Estate Corporation
www.vancouverislandrealtors.ca/

Box 1360-679 Memorial
Qualicum Beach, British Columbia V9K 1T4
(250) 752-6926
(800) 224-5906
(250) 752-2133
www.qualicumrealestate.com/
Aaron Nicklen
Personal Real Estate Corporation
vancouverislandrealtors.ca/
https://www.facebook.com/thenicklengroup
https://ca.linkedin.com/in/aaronnicklen

Box 1360-679 Memorial
Qualicum Beach, British Columbia V9K 1T4
(250) 752-6926
(800) 224-5906
(250) 752-2133
www.qualicumrealestate.com/
Stacey Juss
Personal Real Estate Corporation
www.vancouverislandrealtors.ca/

Box 1360-679 Memorial
Qualicum Beach, British Columbia V9K 1T4
(250) 752-6926
(800) 224-5906
(250) 752-2133
www.qualicumrealestate.com/








