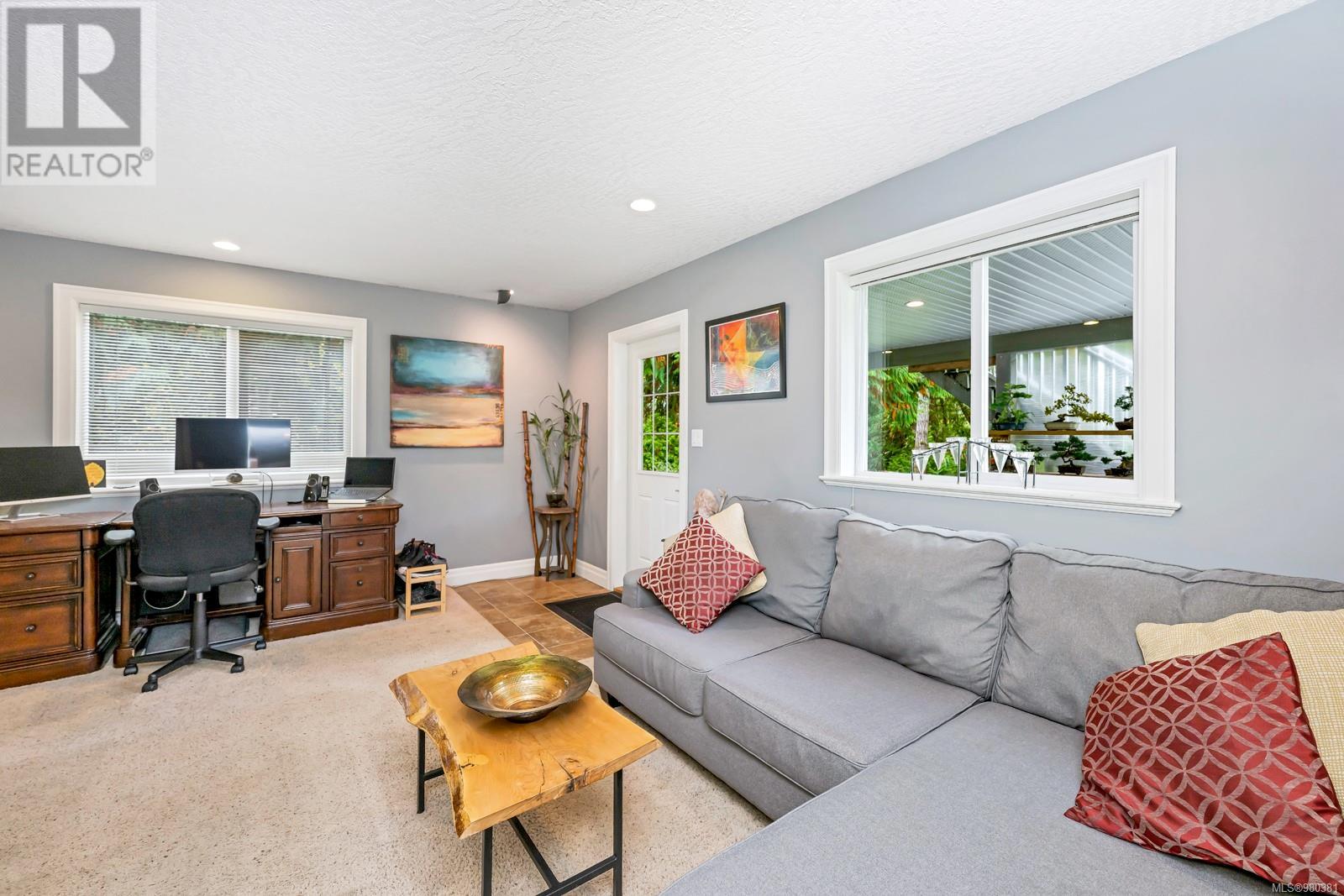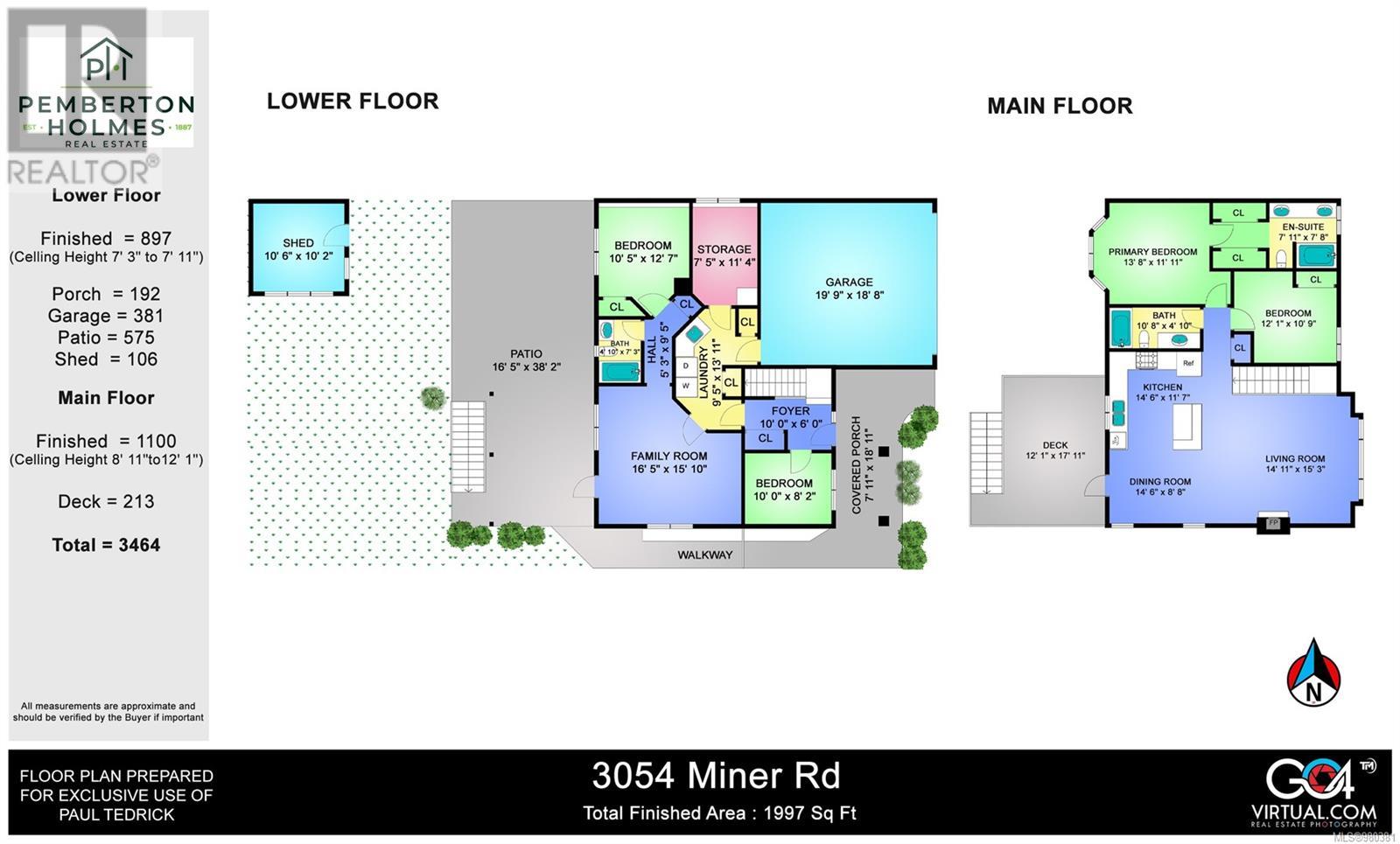3054 Miner Rd Shawnigan Lake, British Columbia V0R 2W1
$867,000
Beautiful Family Home in Shawnigan Lake’s Silver Mine Estates on nearly ½ acre. This spacious 3-bedroom, den, and 3-bath home offers plenty of natural light with vaulted ceilings, large windows, and an open floor plan. The main floor features a bright kitchen with ample countertops, wood cabinetry, and a seating island, flowing into a warm living room with a gas fireplace. The primary bedroom boasts a bay window, and a 5-piece ensuite, complemented by a second bedroom and 4-piece bath on the main level. The lower level includes a cozy family room that opens to a covered patio, an additional bedroom and den, 4-piece bath, laundry room, and storage space. With a large backyard, fantastic deck, double garage, RV parking, shed, and excellent curb appeal, this home offers the perfect blend of comfort and style. The property provides serene privacy, backing onto protected parkland with a gentle creek and access to Silvermine Trail and Cobble Hill Mountain, ideal for outdoor enthusiasts. (id:32872)
Property Details
| MLS® Number | 980381 |
| Property Type | Single Family |
| Neigbourhood | Shawnigan |
| Features | Level Lot, Southern Exposure, Wooded Area, Other |
| Parking Space Total | 2 |
Building
| Bathroom Total | 3 |
| Bedrooms Total | 3 |
| Constructed Date | 2007 |
| Cooling Type | None |
| Fireplace Present | Yes |
| Fireplace Total | 1 |
| Heating Fuel | Electric |
| Heating Type | Baseboard Heaters |
| Size Interior | 1997 Sqft |
| Total Finished Area | 1997 Sqft |
| Type | House |
Land
| Access Type | Road Access |
| Acreage | No |
| Size Irregular | 17424 |
| Size Total | 17424 Sqft |
| Size Total Text | 17424 Sqft |
| Zoning Description | R-2 |
| Zoning Type | Residential |
Rooms
| Level | Type | Length | Width | Dimensions |
|---|---|---|---|---|
| Lower Level | Storage | 7'5 x 11'4 | ||
| Lower Level | Laundry Room | 9'5 x 13'11 | ||
| Lower Level | Family Room | 16'5 x 15'10 | ||
| Lower Level | Bathroom | 4-Piece | ||
| Lower Level | Den | 10'0 x 8'2 | ||
| Lower Level | Bedroom | 10'5 x 12'7 | ||
| Lower Level | Entrance | 10'0 x 6'0 | ||
| Main Level | Bedroom | 12'1 x 10'9 | ||
| Main Level | Ensuite | 5-Piece | ||
| Main Level | Primary Bedroom | 13'8 x 11'11 | ||
| Main Level | Bathroom | 4-Piece | ||
| Main Level | Living Room | 14'11 x 15'3 | ||
| Main Level | Dining Room | 14'6 x 8'8 | ||
| Main Level | Kitchen | 14'6 x 11'7 |
https://www.realtor.ca/real-estate/27641292/3054-miner-rd-shawnigan-lake-shawnigan
Interested?
Contact us for more information
Paul Tedrick
www.paultedrick.ca/
https://www.facebook.com/southislandrealestate/

23 Queens Road
Duncan, British Columbia V9L 2W1
(250) 746-8123
(250) 746-8115
www.pembertonholmesduncan.com/
















































