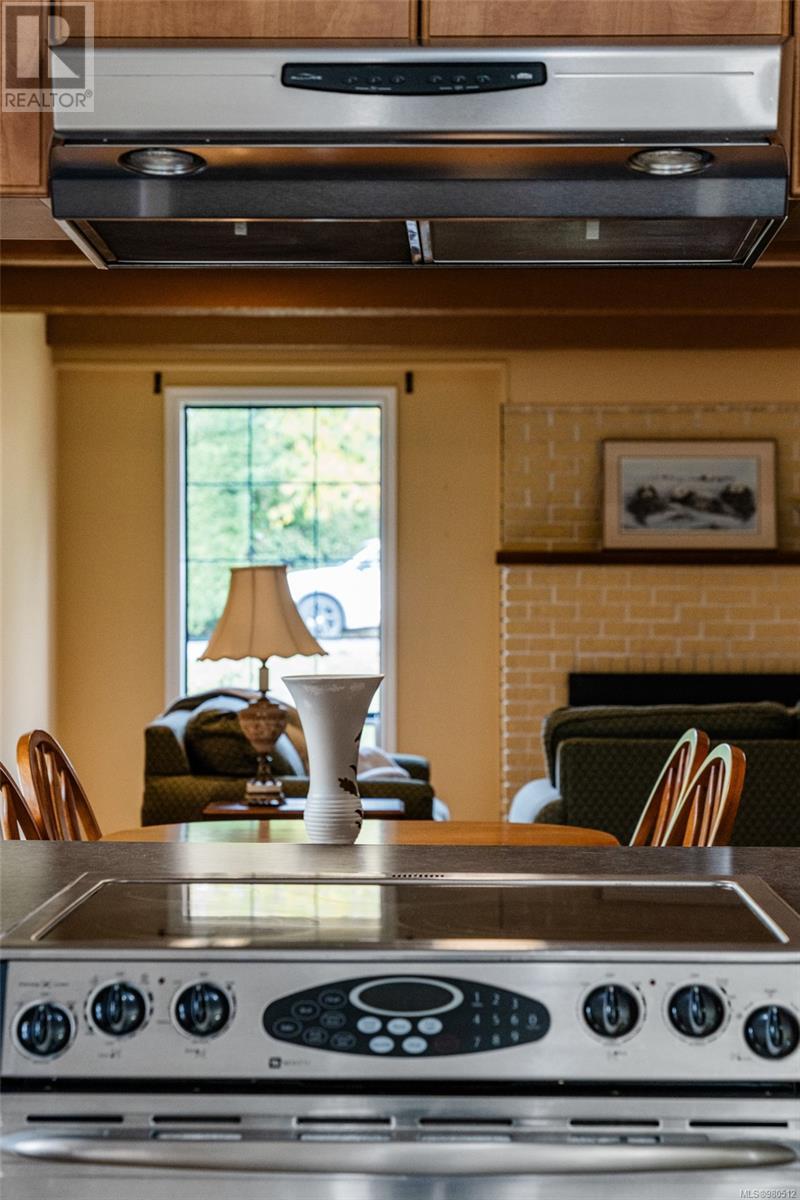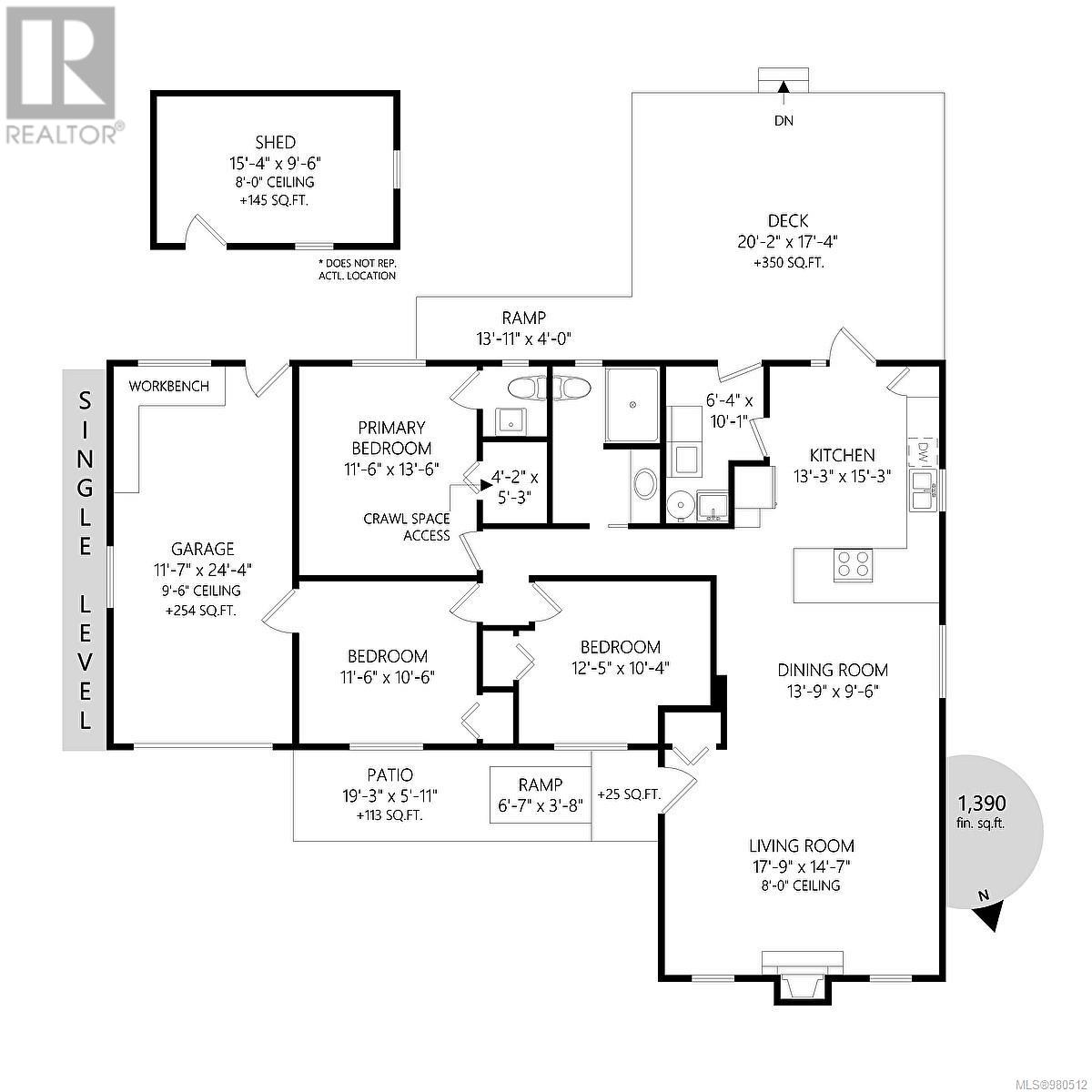2482 Seine Rd Duncan, British Columbia V9L 4H9
$734,900
A wonderful rancher in an idyllic neighbourhood! Open concept living and dining complimented by warm brick fireplace, exposed beams and floor-to-ceiling windows. Bright, airy kitchen with a practical layout, abundant storage, expansive counter space and a stylish bar top for casual seating. Retreat to the spacious primary bedroom, complete with a walk-in closet and ensuite. Two additional bedrooms and grand main bath with walk in shower. Newer vinyl windows and patio door, heat pump and sleek bamboo flooring. Enjoy a perfect, sun-soaked, south-facing backyard — an outdoor oasis with deck, large fenced area, charming arbour with seating draped in grape vines, garden box, a mature apple tree, a gorgeous red maple and storage shed. The attached garage with coded entry doubles as a workshop with extra storage. Embrace effortless, one-level living on a no through road backing onto walkable green space. A peaceful home close to all of Duncan’s amenities. It doesn’t get much better than this. (id:32872)
Property Details
| MLS® Number | 980512 |
| Property Type | Single Family |
| Neigbourhood | East Duncan |
| Features | Central Location, Curb & Gutter, Level Lot, Park Setting, Private Setting, Southern Exposure, Other, Rectangular |
| Parking Space Total | 3 |
| Structure | Workshop |
Building
| Bathroom Total | 2 |
| Bedrooms Total | 3 |
| Constructed Date | 1978 |
| Cooling Type | Air Conditioned |
| Fireplace Present | Yes |
| Fireplace Total | 1 |
| Heating Fuel | Electric |
| Heating Type | Baseboard Heaters, Heat Pump |
| Size Interior | 1390 Sqft |
| Total Finished Area | 1390 Sqft |
| Type | House |
Land
| Acreage | No |
| Size Irregular | 13504 |
| Size Total | 13504 Sqft |
| Size Total Text | 13504 Sqft |
| Zoning Description | R2 |
| Zoning Type | Residential |
Rooms
| Level | Type | Length | Width | Dimensions |
|---|---|---|---|---|
| Main Level | Primary Bedroom | 11'6 x 13'6 | ||
| Main Level | Living Room | 17'9 x 14'7 | ||
| Main Level | Laundry Room | 6'4 x 10'1 | ||
| Main Level | Kitchen | 13'3 x 15'3 | ||
| Main Level | Ensuite | 2-Piece | ||
| Main Level | Dining Room | 13'9 x 9'6 | ||
| Main Level | Bedroom | 11'6 x 10'6 | ||
| Main Level | Bedroom | 12'5 x 10'4 | ||
| Main Level | Bathroom | 3-Piece |
https://www.realtor.ca/real-estate/27640758/2482-seine-rd-duncan-east-duncan
Interested?
Contact us for more information
Ginny Mclean
www.janicemclean.com/
https://www.facebook.com/themcleansrealestate/
https://www.instagram.com/themcleans/
472 Trans Canada Highway
Duncan, British Columbia V9L 3R6
(250) 748-7200
(800) 976-5566
(250) 748-2711
www.remax-duncan.bc.ca/
Janice Mclean
www.janicemclean.com/
https://www.facebook.com/themcleansrealestate/
https://www.instagram.com/themcleans/
472 Trans Canada Highway
Duncan, British Columbia V9L 3R6
(250) 748-7200
(800) 976-5566
(250) 748-2711
www.remax-duncan.bc.ca/











































