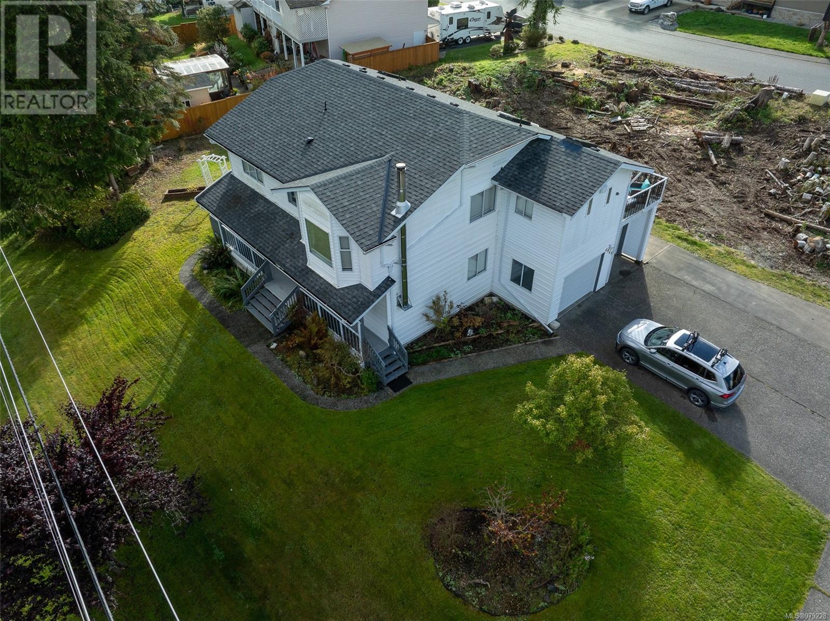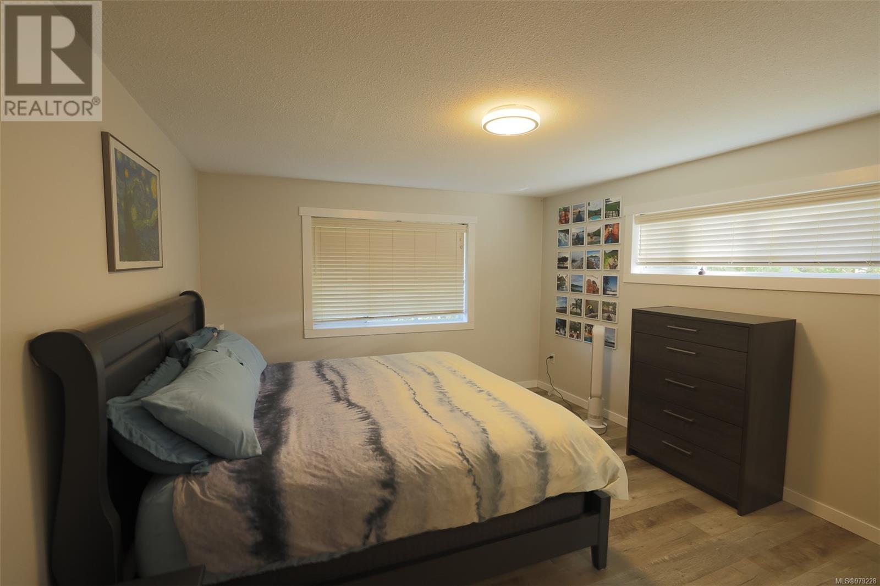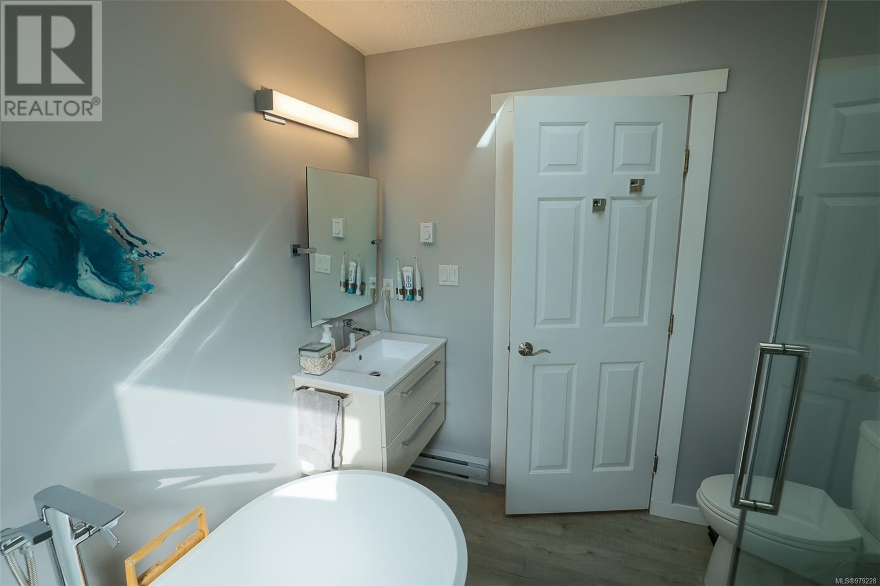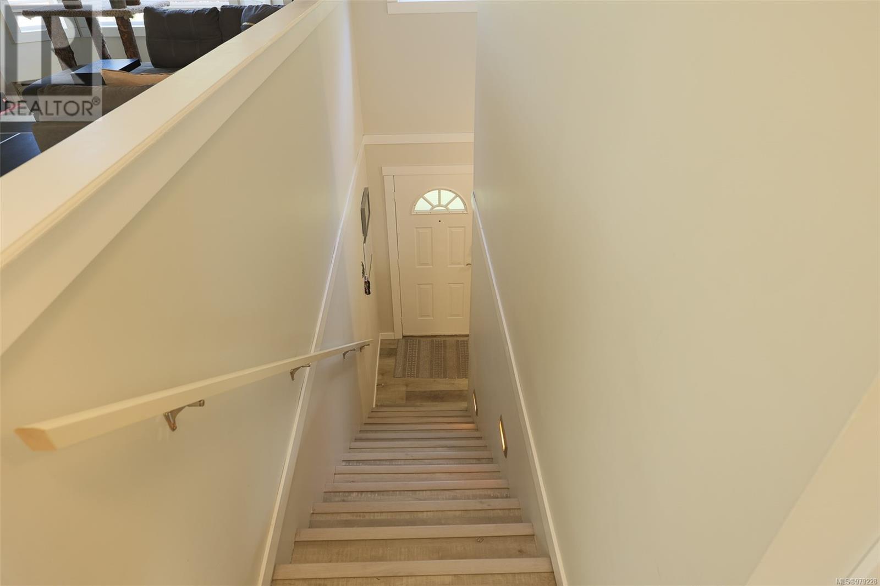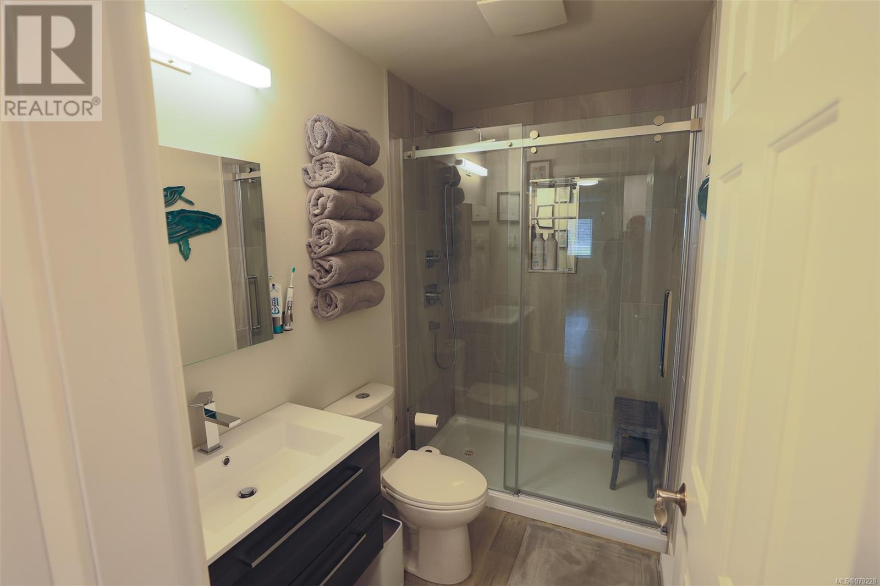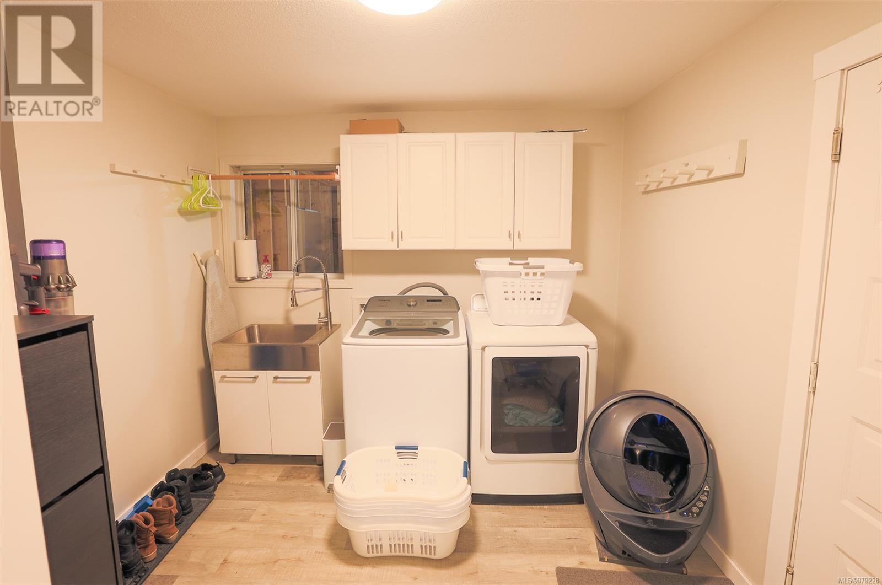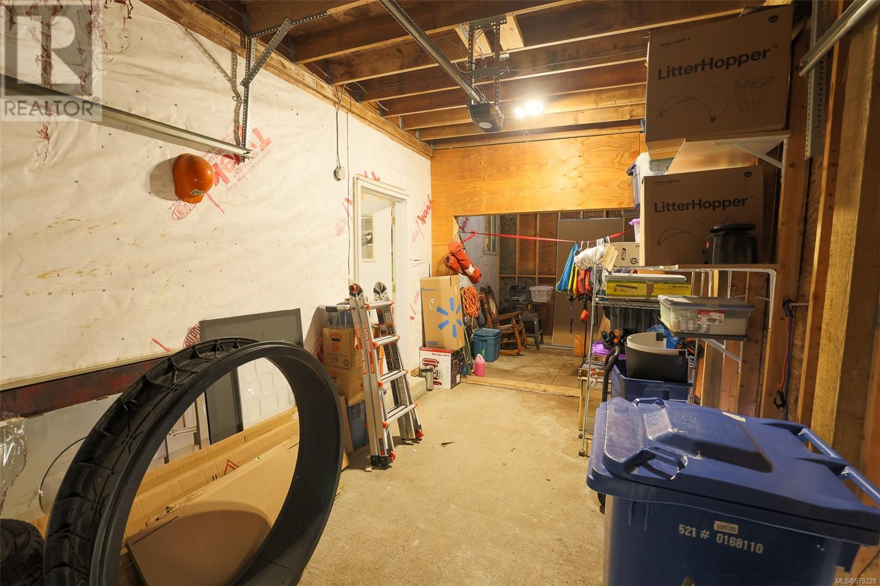6965 Highland Dr Port Hardy, British Columbia V0N 2P0
$569,000
This beautifully updated 1990s home offers privacy with no direct neighbours and sits on a nicely landscaped corner lot. Recent upgrades include a new roof, fully renovated bathrooms, new flooring, fresh trim and paint throughout. The ground-floor entry welcomes you with a spacious foyer, two bedrooms, a full bathroom, a large laundry/utility room, and a generous family room featuring a cozy wood-stove. Enjoy convenient access to two separate garages, providing ample storage. Upstairs, the open-concept kitchen and living area are bathed in natural light all day, thanks to the home’s perfect orientation. The chefs dream kitchen features plenty of storage, counter space, and a pantry, plus a BBQ deck to soak in the sun. This level also includes a full bathroom, a spare bedroom, and a spacious primary suite with a walk-through closet and a stunning ensuite, complete with a freestanding tub and a luxurious tiled shower. Additionally a heated shed for all your hobbies! This home is perfect for those seeking comfort, privacy, and modern updates in one of Port Hardy’s most desirable neighbourhoods. (id:32872)
Property Details
| MLS® Number | 979228 |
| Property Type | Single Family |
| Neigbourhood | Port Hardy |
| Features | Other |
| Parking Space Total | 4 |
| Structure | Workshop |
Building
| Bathroom Total | 3 |
| Bedrooms Total | 4 |
| Constructed Date | 1991 |
| Cooling Type | None |
| Fireplace Present | Yes |
| Fireplace Total | 1 |
| Heating Fuel | Electric, Wood |
| Heating Type | Baseboard Heaters |
| Size Interior | 2363 Sqft |
| Total Finished Area | 2363 Sqft |
| Type | House |
Land
| Acreage | No |
| Size Irregular | 7667 |
| Size Total | 7667 Sqft |
| Size Total Text | 7667 Sqft |
| Zoning Description | R2 |
| Zoning Type | Duplex |
Rooms
| Level | Type | Length | Width | Dimensions |
|---|---|---|---|---|
| Lower Level | Bathroom | 3-Piece | ||
| Lower Level | Laundry Room | 11'0 x 10'0 | ||
| Lower Level | Family Room | 13'0 x 19'0 | ||
| Lower Level | Bedroom | 11'0 x 10'0 | ||
| Lower Level | Bedroom | 15'3 x 12'0 | ||
| Main Level | Primary Bedroom | 16'3 x 12'7 | ||
| Main Level | Living Room | 20'6 x 13'0 | ||
| Main Level | Kitchen | 12'6 x 19'3 | ||
| Main Level | Ensuite | 4-Piece | ||
| Main Level | Bedroom | 12'9 x 13'0 | ||
| Main Level | Bathroom | 4-Piece |
https://www.realtor.ca/real-estate/27643998/6965-highland-dr-port-hardy-port-hardy
Interested?
Contact us for more information
Kristina Fedorak
8640 Granville Street
Port Hardy, British Columbia V0N 2P0
(250) 591-4601
(250) 591-4602






