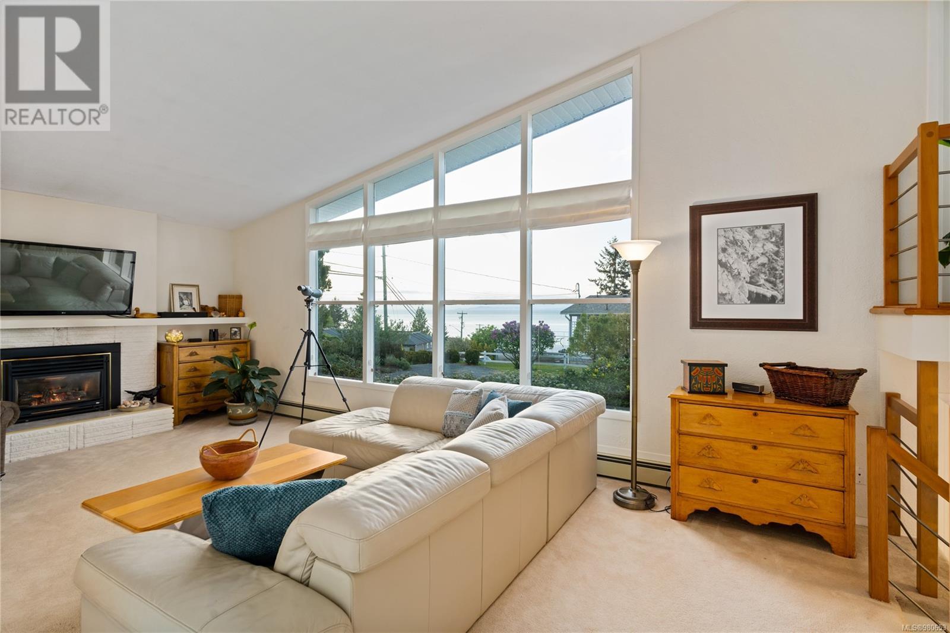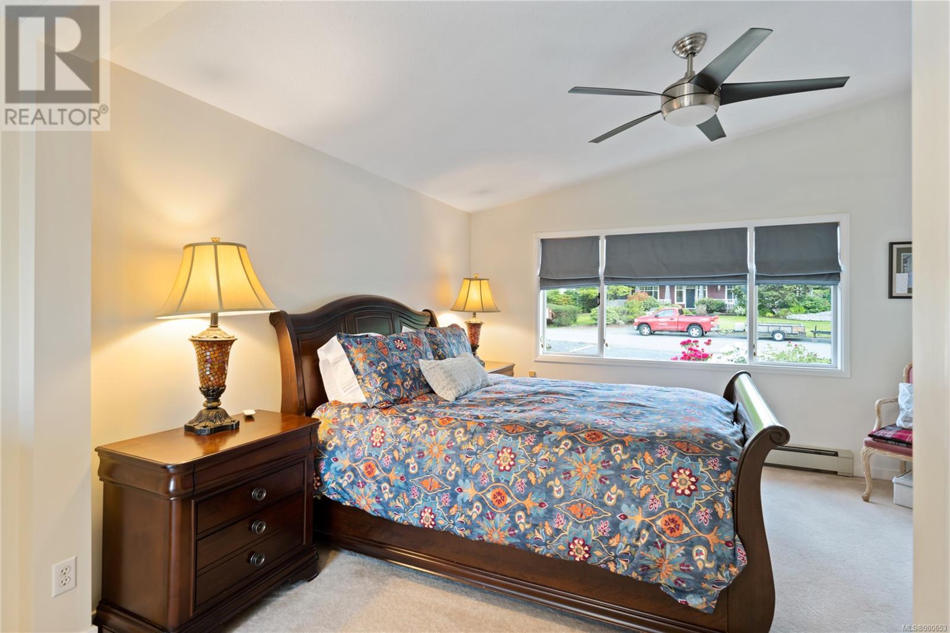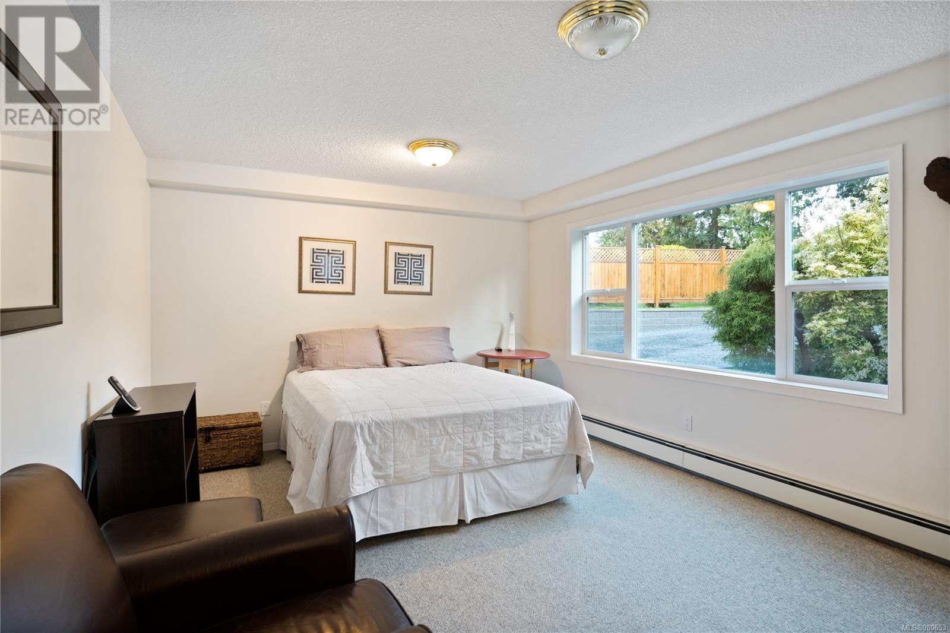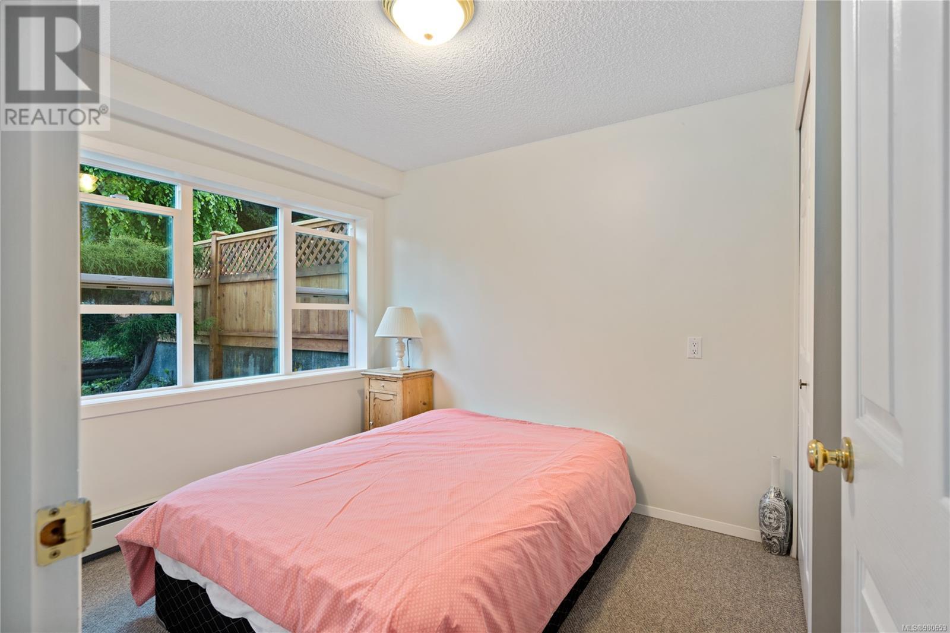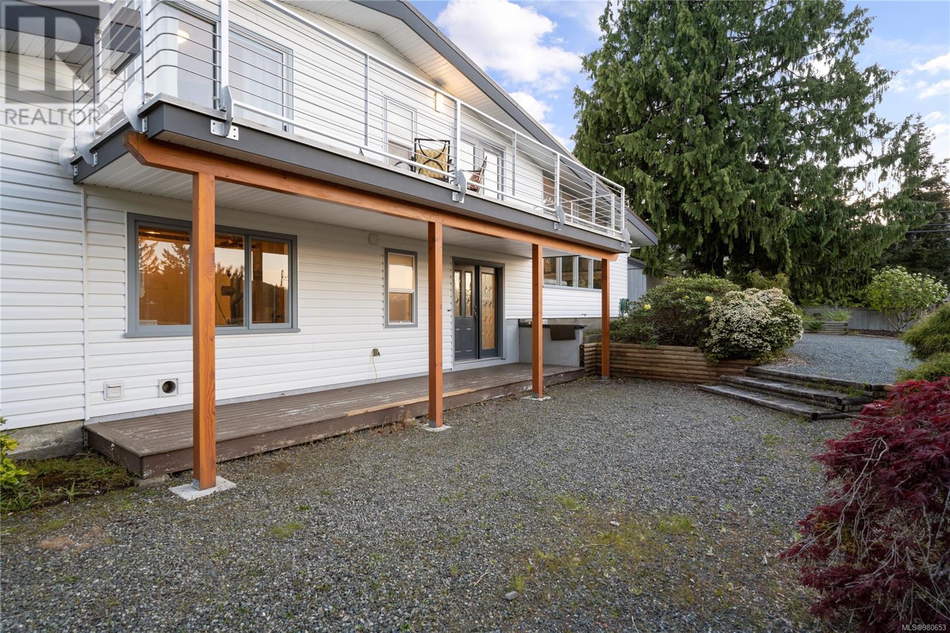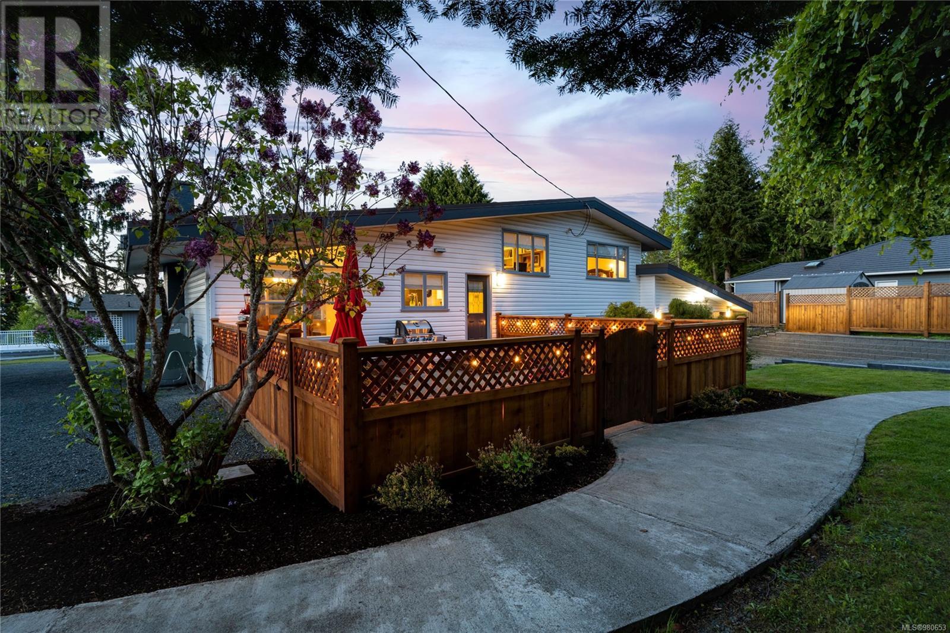661 Belyea Rd Qualicum Beach, British Columbia V9K 1H4
$999,900
Welcome to this stunning Westcoast home with beautiful ocean views situated on 0.344 acres only half a block from the beach! Solidly built and well maintained, the home has a Mid-Century Modern style that has been updated and revived. The corner lot allows for two driveways and plenty of space for RV or boat parking. Inside, a split level design provides 1,688 sqft of living space. The spacious living room features a gas fireplace and wall of windows facing the ocean. The kitchen boasts updated cabinets and three appliances including a gas stove. Two bedrooms and updated 4pc bathroom are located upstairs, including the primary with access to the upper deck. The lower level offers a third bedroom, family room, 3pc bathroom and laundry. Enjoy the many outdoor spaces including a gated patio with gas BBQ hook-up, garden beds and mature landscaping. For more info see the feature sheet and heating system explanation. All data & measurements are approx & must be verified if fundamental. (id:32872)
Property Details
| MLS® Number | 980653 |
| Property Type | Single Family |
| Neigbourhood | Qualicum Beach |
| Features | Central Location, Corner Site, Other, Marine Oriented |
| Parking Space Total | 2 |
| Plan | Vip36895 |
| Structure | Shed |
| View Type | Ocean View |
Building
| Bathroom Total | 2 |
| Bedrooms Total | 3 |
| Architectural Style | Westcoast |
| Constructed Date | 1959 |
| Cooling Type | None |
| Fireplace Present | Yes |
| Fireplace Total | 1 |
| Heating Fuel | Oil, Other |
| Heating Type | Hot Water |
| Size Interior | 1688 Sqft |
| Total Finished Area | 1688 Sqft |
| Type | House |
Land
| Access Type | Road Access |
| Acreage | No |
| Size Irregular | 14810 |
| Size Total | 14810 Sqft |
| Size Total Text | 14810 Sqft |
| Zoning Type | Residential |
Rooms
| Level | Type | Length | Width | Dimensions |
|---|---|---|---|---|
| Second Level | Bathroom | 6'7 x 5'9 | ||
| Second Level | Primary Bedroom | 13'3 x 21'4 | ||
| Second Level | Bedroom | 11 ft | Measurements not available x 11 ft | |
| Main Level | Kitchen | 11'7 x 8'8 | ||
| Main Level | Bedroom | 11 ft | Measurements not available x 11 ft | |
| Main Level | Laundry Room | 10'2 x 9'10 | ||
| Main Level | Bathroom | 6'5 x 6'2 | ||
| Main Level | Family Room | 11 ft | Measurements not available x 11 ft | |
| Main Level | Dining Room | 10'1 x 9'1 | ||
| Main Level | Living Room | 22'3 x 12'3 | ||
| Main Level | Entrance | 5'9 x 6'2 |
https://www.realtor.ca/real-estate/27646797/661-belyea-rd-qualicum-beach-qualicum-beach
Interested?
Contact us for more information
Travis Mickelson

#1 - 5140 Metral Drive
Nanaimo, British Columbia V9T 2K8
(250) 751-1223
(800) 916-9229
(250) 751-1300
www.remaxofnanaimo.com/







