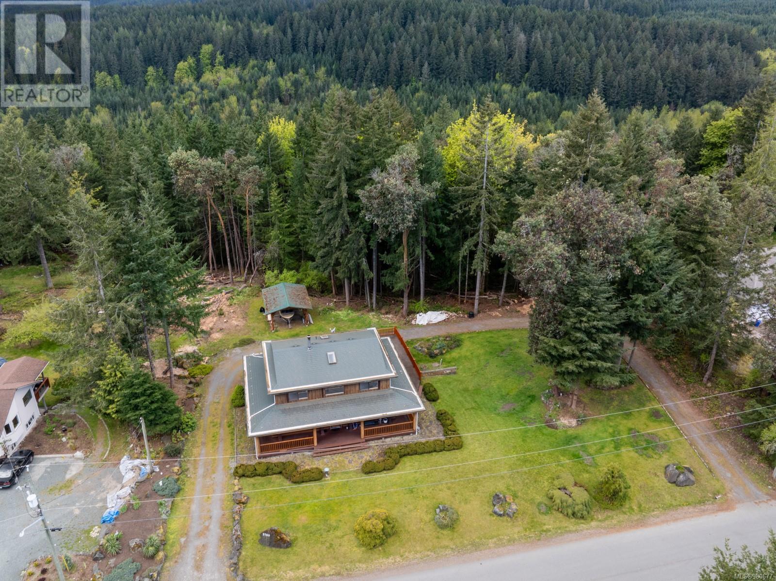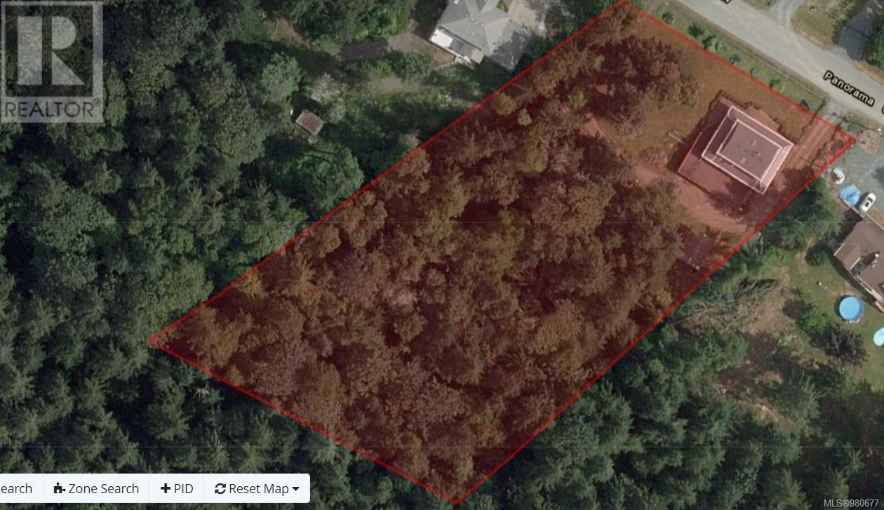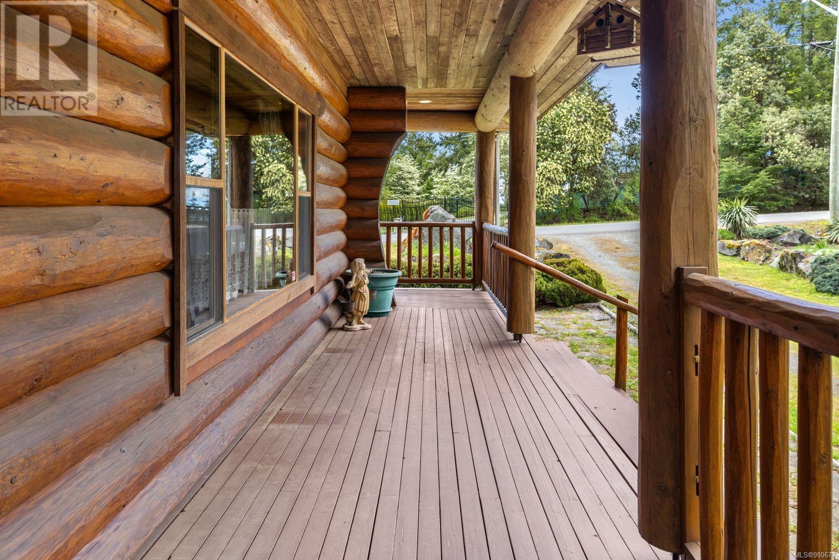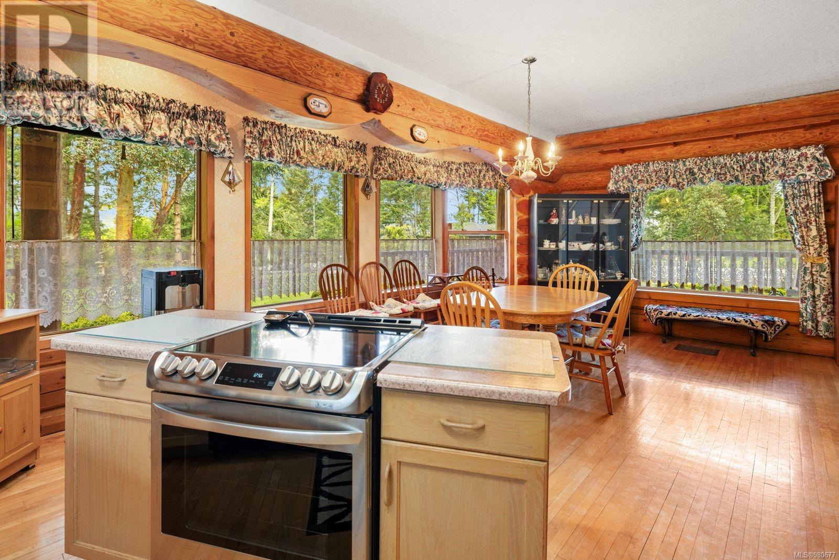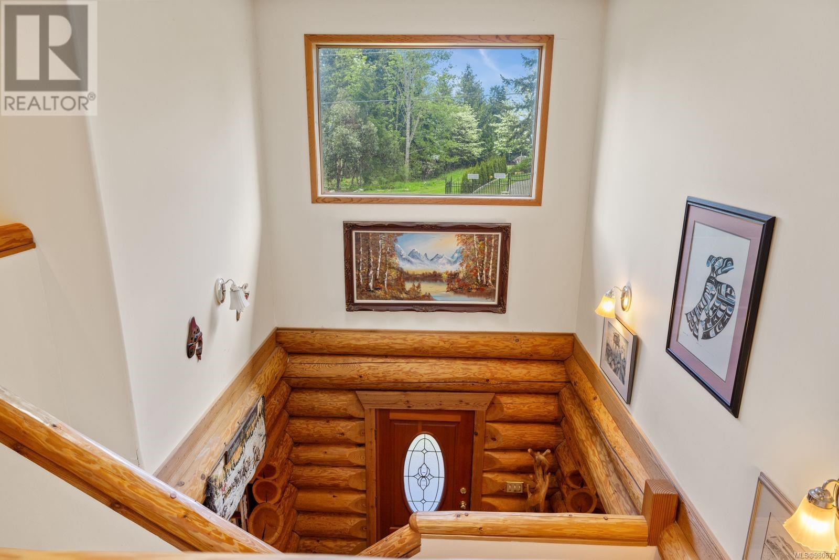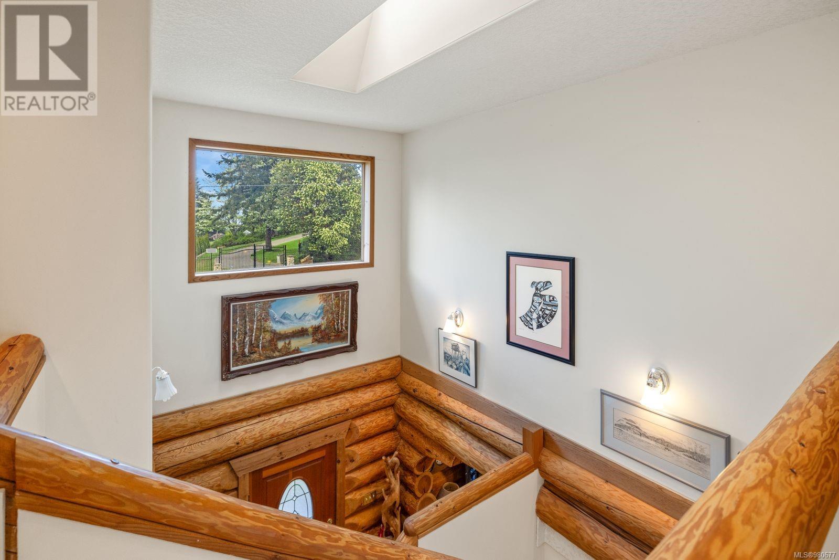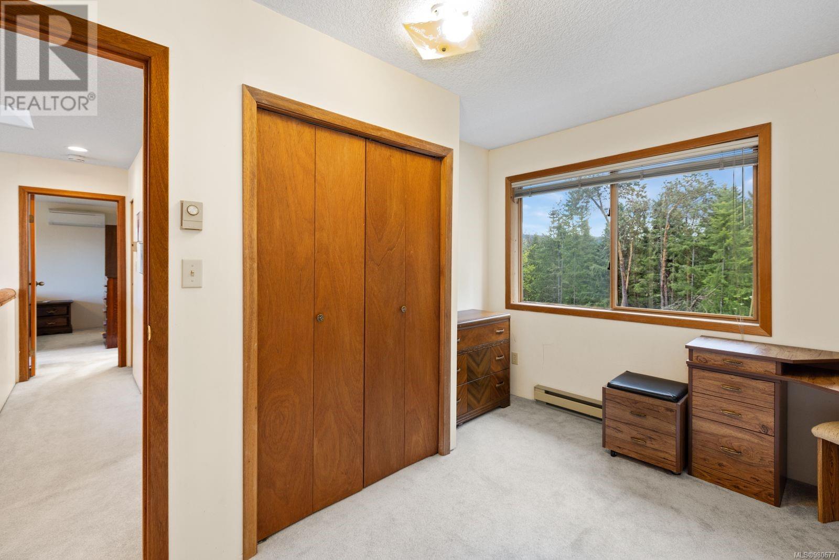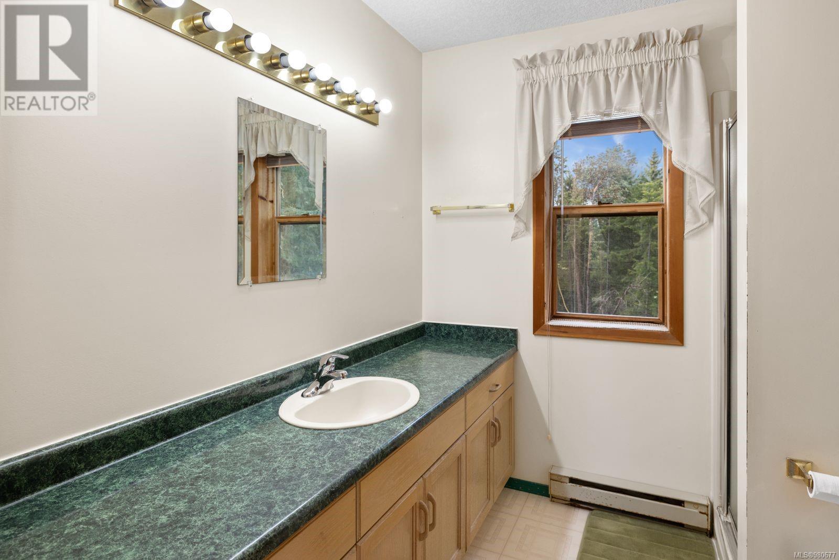3769 Panorama Cres Chemainus, British Columbia V0R 1K4
$925,000
Welcome to prestigious Panorama Ridge Chemainus. This cozy Log home is sitting on 2.02 beautiful serene acres wooded and abounding with nature and a picturesque backdrop. A huge spacious wrap around deck feature provides lots of areas to enjoy the lovely views, leisure relaxation, or entertaining on a 50x26 rear deck just perfect for all your patio furniture and hot tub! Star gazing at its finest! East/West exposure provides lots of sunshine so great garden potential. Main level hardwood flooring, country kitchen, intimate living room, generous dining area, 2pc bathroom and laundry. Upstairs carpeted with 3 bedrooms/2 bathrooms. Primary bedroom has a 3 pc ensuite and 7x7 walk-in closet. Other 3pc bathroom has an raised soaker bathtub. Downstairs is amazing with a full unfinished basement that is plumbed for a bathroom. So many possibilities to create more living space; bedrooms, family room, hobby room, rec room or suite potential. Currently used for work shop with tons of storage. Custom built 1992 & constructed w/8 inch diameter peeled & scribed Douglas fir logs. Oversized windows allow an abundance of sunlight in! Well maintained with high quality metal roof w/50 yr warranty, excellent water and well, and septic. Under rear deck-carport for 4 vehicle parking. Also, detached carport currently used for boat. Tons of parking for your Boats, RV’s, ATV’s, Tractor, Snow plow, and Motor home. A unique feature is the marketable timber on the property. A potential valuable asset or source of natural beauty. (id:32872)
Property Details
| MLS® Number | 980677 |
| Property Type | Single Family |
| Neigbourhood | Chemainus |
| Features | Acreage, Southern Exposure, Wooded Area, Other |
| Parking Space Total | 5 |
| Plan | Vip50546 |
| Structure | Shed |
| View Type | Mountain View, Ocean View |
Building
| Bathroom Total | 3 |
| Bedrooms Total | 3 |
| Architectural Style | Log House/cabin |
| Constructed Date | 1992 |
| Cooling Type | Air Conditioned |
| Fireplace Present | Yes |
| Fireplace Total | 1 |
| Heating Fuel | Electric, Wood |
| Heating Type | Baseboard Heaters, Heat Pump |
| Size Interior | 2914 Sqft |
| Total Finished Area | 1888 Sqft |
| Type | House |
Land
| Acreage | Yes |
| Size Irregular | 2.02 |
| Size Total | 2.02 Ac |
| Size Total Text | 2.02 Ac |
| Zoning Description | A-3 |
| Zoning Type | Residential |
Rooms
| Level | Type | Length | Width | Dimensions |
|---|---|---|---|---|
| Second Level | Other | 13 ft | 13 ft x Measurements not available | |
| Second Level | Bedroom | 8 ft | 8 ft x Measurements not available | |
| Second Level | Bedroom | 8 ft | 8 ft x Measurements not available | |
| Second Level | Primary Bedroom | 12'10 x 17'3 | ||
| Second Level | Bathroom | 3-Piece | ||
| Second Level | Ensuite | 3-Piece | ||
| Lower Level | Storage | 14'5 x 13'9 | ||
| Lower Level | Storage | 12'4 x 13'9 | ||
| Lower Level | Workshop | 11 ft | Measurements not available x 11 ft | |
| Lower Level | Utility Room | 11 ft | Measurements not available x 11 ft | |
| Main Level | Living Room | 12'4 x 24'8 | ||
| Main Level | Laundry Room | 8 ft | 7 ft | 8 ft x 7 ft |
| Main Level | Kitchen | 12 ft | 12 ft x Measurements not available | |
| Main Level | Entrance | 8 ft | 8 ft x Measurements not available | |
| Main Level | Bathroom | 2-Piece | ||
| Main Level | Dining Room | 14'4 x 16'3 |
https://www.realtor.ca/real-estate/27649918/3769-panorama-cres-chemainus-chemainus
Interested?
Contact us for more information
Janet Moore
www.janetmoore.net/

410a 1st Ave., Po Box 1300
Ladysmith, British Columbia V9G 1A9
(250) 245-2252
(250) 245-5617
www.royallepageladysmith.ca/
https://www.facebook.com/royallepageladysmith/
Ally Earle
Personal Real Estate Corporation
www.allyearlerealestate.com/
https://www.facebook.com/allyearlerealestate
https://www.instagram.com/allyearlerealestate/?hl=en
81 Cowichan Lake Road P.o. Box 329
Lake Cowichan, British Columbia V0R 2G0
(250) 749-6000
(250) 749-6002
www.remax-generation.ca/
https://www.facebook.com/remax.lakecowichan.homes



