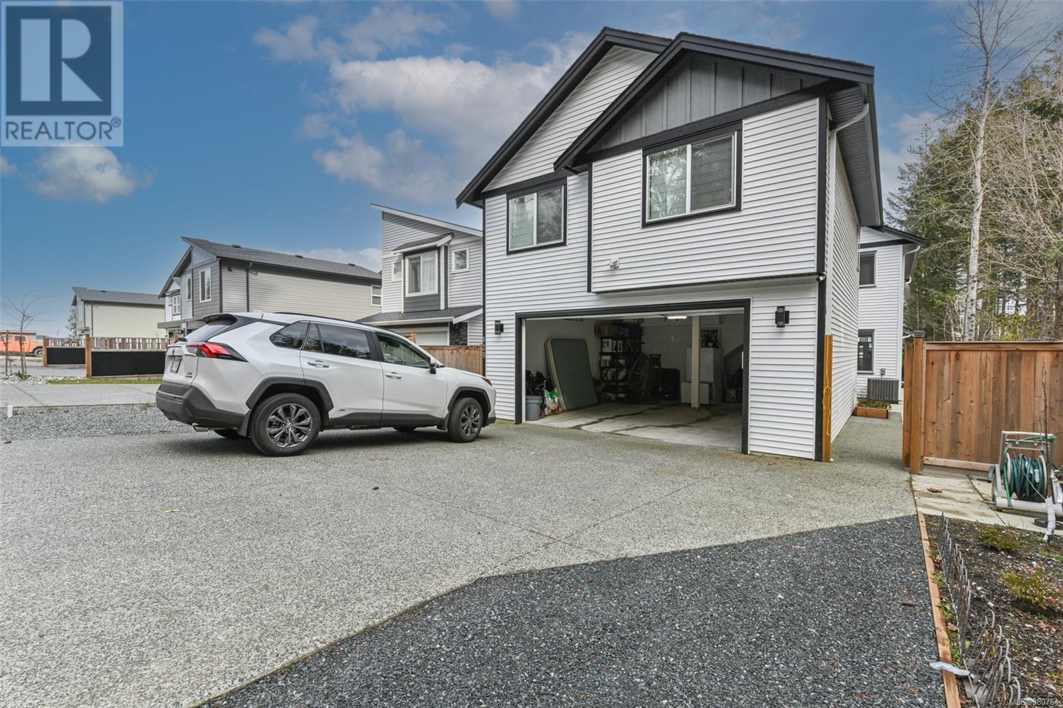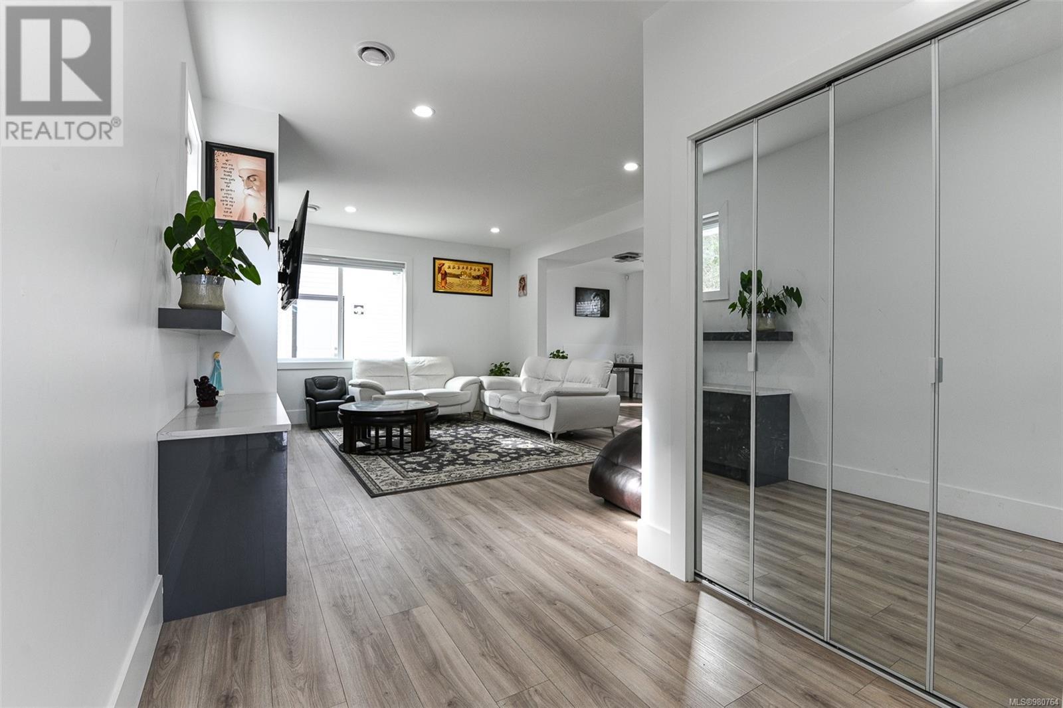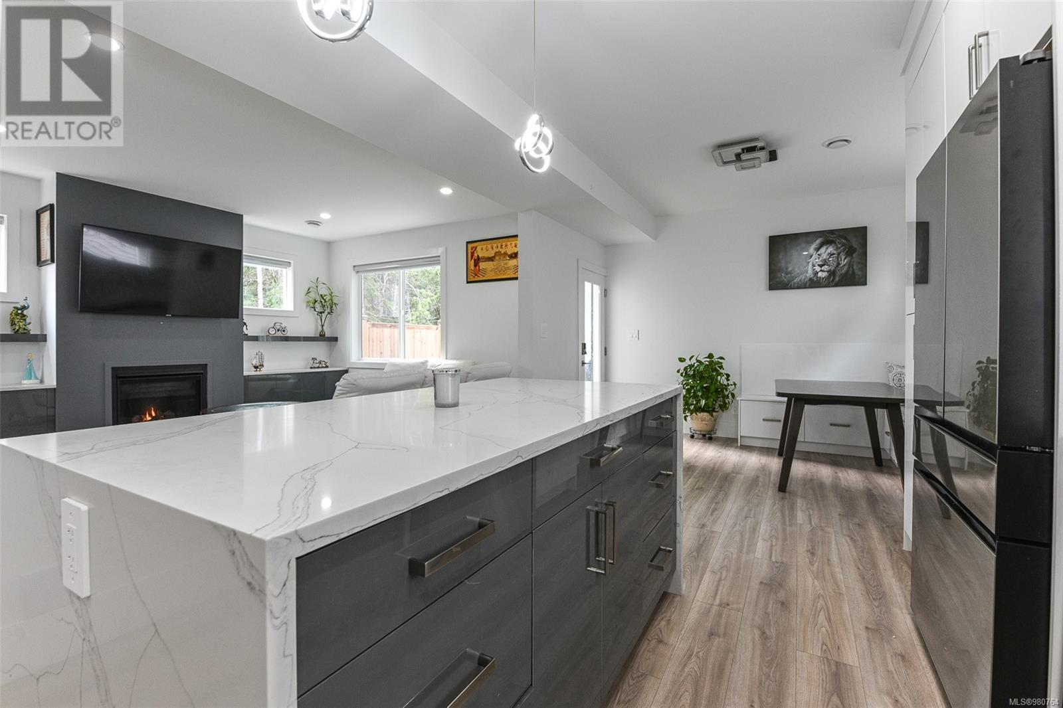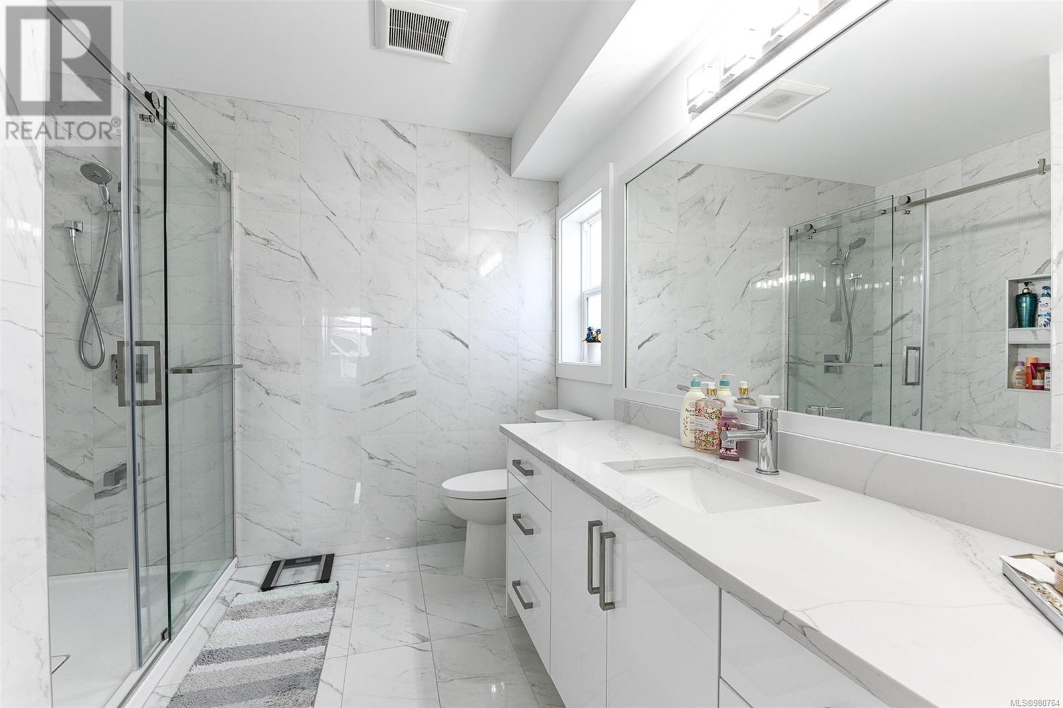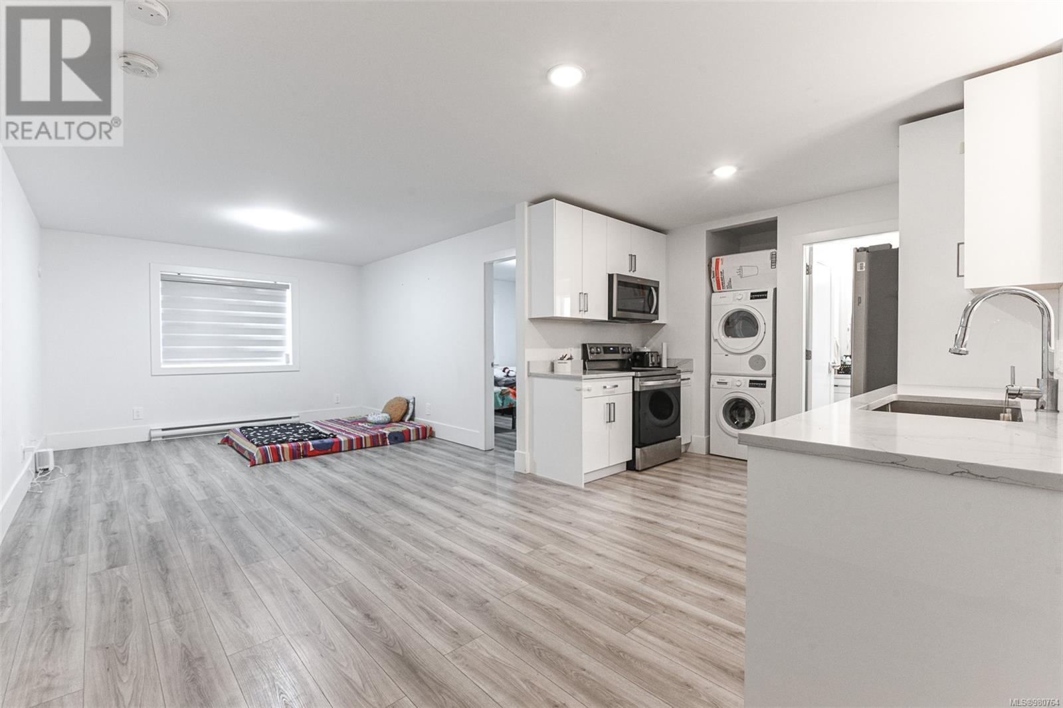929 Monga Rd Nanaimo, British Columbia V9R 3T4
$949,000
Exclusive 2 years old, custom-built home is presented in South Nanaimo. Located in new subdivision with laneways and boulevards leading you home, the main floor features an open living, kitchen, and dining plan with 9-foot ceilings. This level also offers an office/den or 4th bdm and a 2-piece bth. The upper floor boasts 3 large bedrooms and a media rm. The primary bdm includes vaulted ceilings, a walk-in closet, and a spacious en-suite bathroom w/ double sinks and a walk-in shower. The home showcases quartz countertops and high-end laminate flooring throughout. The detached 1-bedroom suite above the garage spans over 600 sqft with vaulted ceilings and ample natural light. The beautiful low-maintenance artificial turf with iron fences in the front and two private patios on the 2nd and ground floors enhance the outdoor appeal. This newest subdivision is conveniently close to VIU, recreation centers, and shopping. All measurements are approximate and should be verified if important. (id:32872)
Property Details
| MLS® Number | 980764 |
| Property Type | Single Family |
| Neigbourhood | South Nanaimo |
| Features | Other |
| Parking Space Total | 5 |
| View Type | Mountain View |
Building
| Bathroom Total | 4 |
| Bedrooms Total | 5 |
| Appliances | Refrigerator, Stove, Washer, Dryer |
| Constructed Date | 2022 |
| Cooling Type | Air Conditioned |
| Fireplace Present | Yes |
| Fireplace Total | 1 |
| Heating Fuel | Natural Gas |
| Heating Type | Baseboard Heaters, Forced Air |
| Size Interior | 2814 Sqft |
| Total Finished Area | 2814 Sqft |
| Type | House |
Land
| Access Type | Road Access |
| Acreage | No |
| Size Irregular | 4718 |
| Size Total | 4718 Sqft |
| Size Total Text | 4718 Sqft |
| Zoning Description | R1 |
| Zoning Type | Residential |
Rooms
| Level | Type | Length | Width | Dimensions |
|---|---|---|---|---|
| Second Level | Bathroom | 4-Piece | ||
| Second Level | Media | 11'4 x 12'8 | ||
| Second Level | Bedroom | 11'2 x 10'0 | ||
| Second Level | Bedroom | 10'0 x 11'6 | ||
| Second Level | Ensuite | 4-Piece | ||
| Second Level | Primary Bedroom | 17'2 x 13'4 | ||
| Main Level | Kitchen | 12'3 x 12'0 | ||
| Main Level | Dining Room | 11'8 x 12'10 | ||
| Main Level | Bedroom | 11'0 x 10'4 | ||
| Main Level | Bathroom | 3-Piece | ||
| Main Level | Great Room | 13'6 x 17'6 | ||
| Other | Living Room/dining Room | 11'8 x 24'0 | ||
| Other | Kitchen | 10'0 x 10'0 | ||
| Other | Bedroom | 10'0 x 12'4 | ||
| Other | Bathroom | 4-Piece |
https://www.realtor.ca/real-estate/27652920/929-monga-rd-nanaimo-south-nanaimo
Interested?
Contact us for more information
Michael Guan
Personal Real Estate Corporation
www.michaelguan.ca/
#604 - 5800 Turner Road
Nanaimo, British Columbia V9T 6J4
(250) 756-2112
(250) 756-9144
www.suttonnanaimo.com/
Michael Mckillican
Personal Real Estate Corporation
www.buynanaimo.com/
https://www.facebook.com/people/Michael-McKillican/100013902183090
#604 - 5800 Turner Road
Nanaimo, British Columbia V9T 6J4
(250) 756-2112
(250) 756-9144
www.suttonnanaimo.com/




