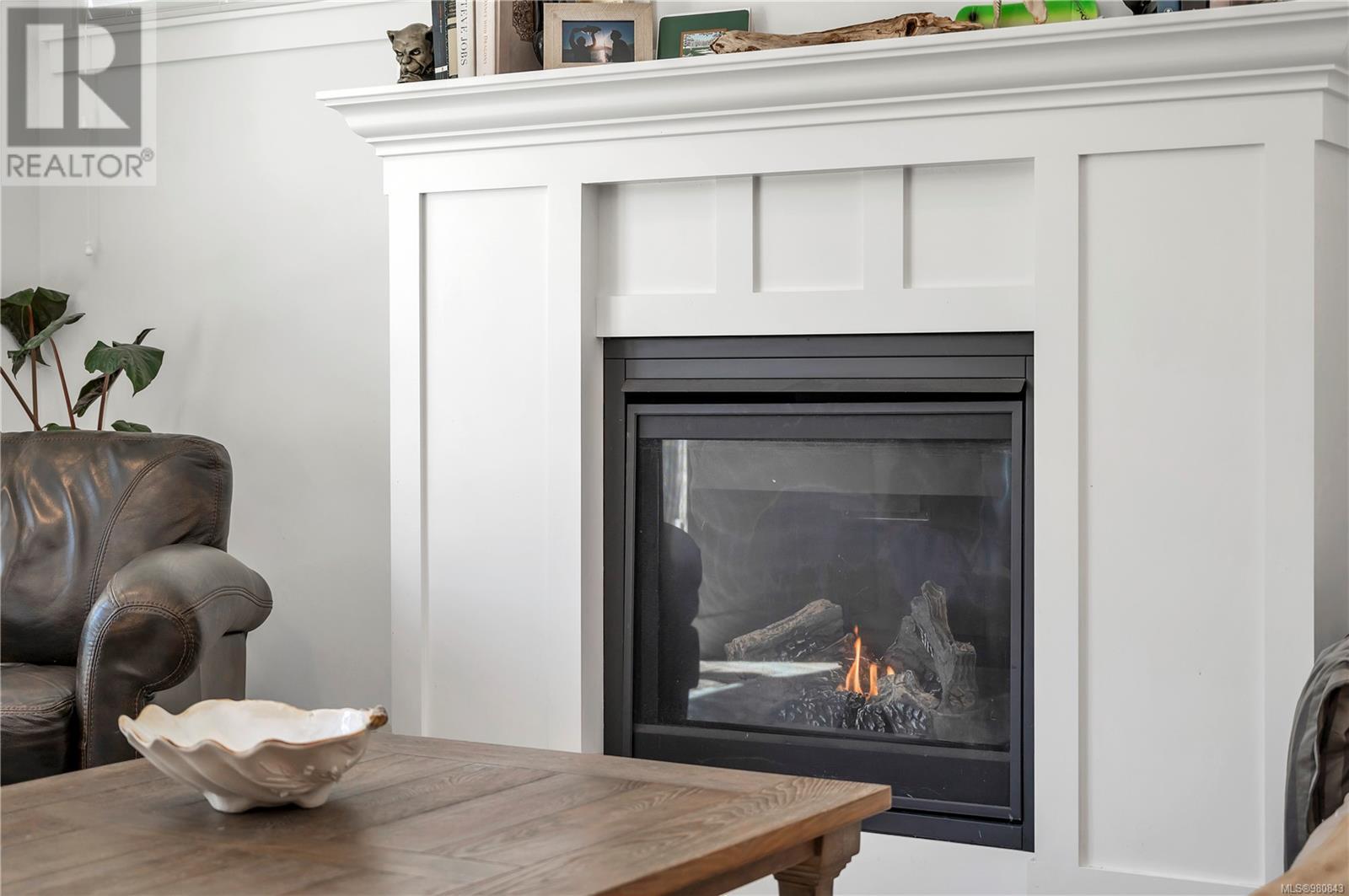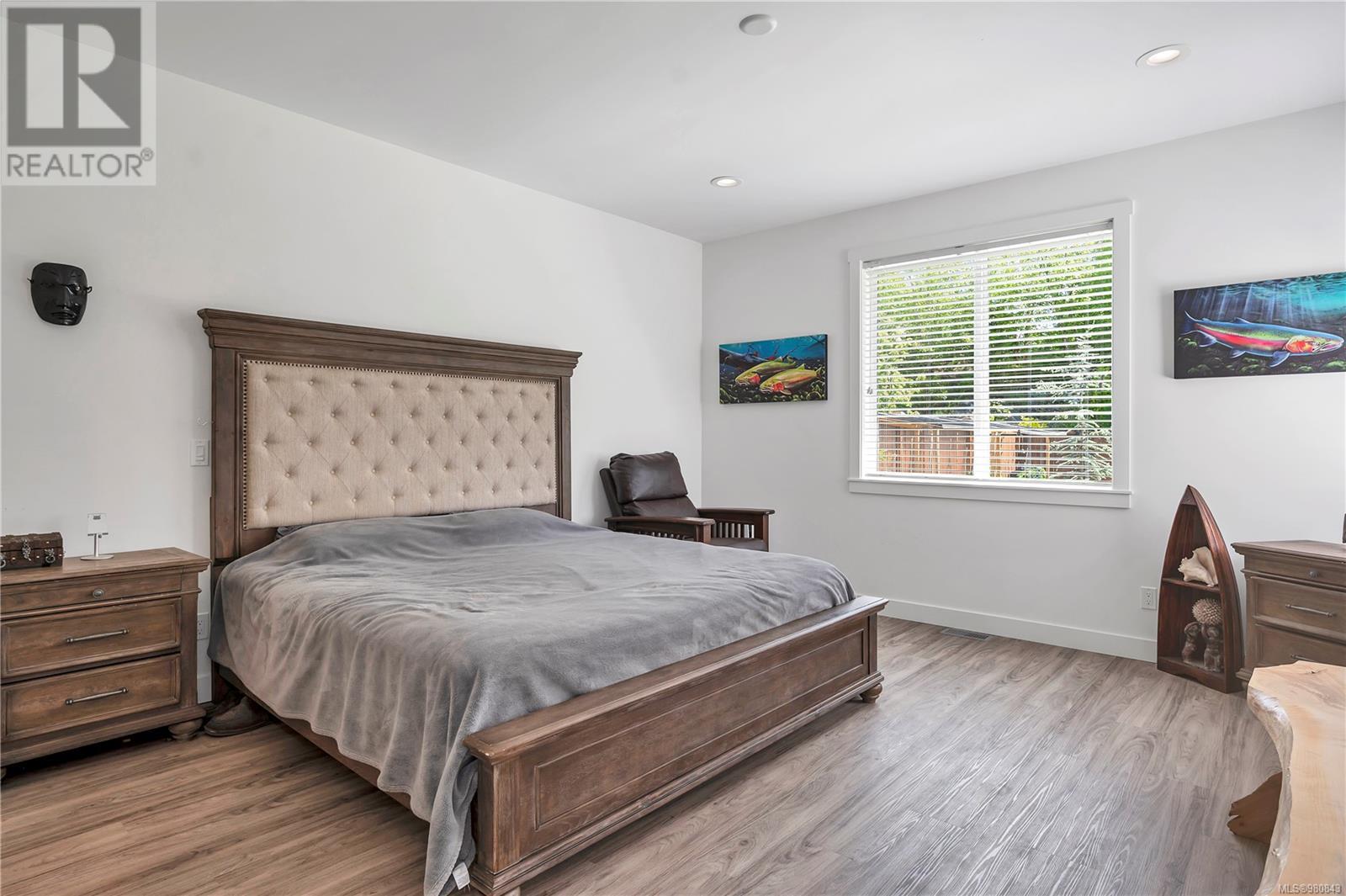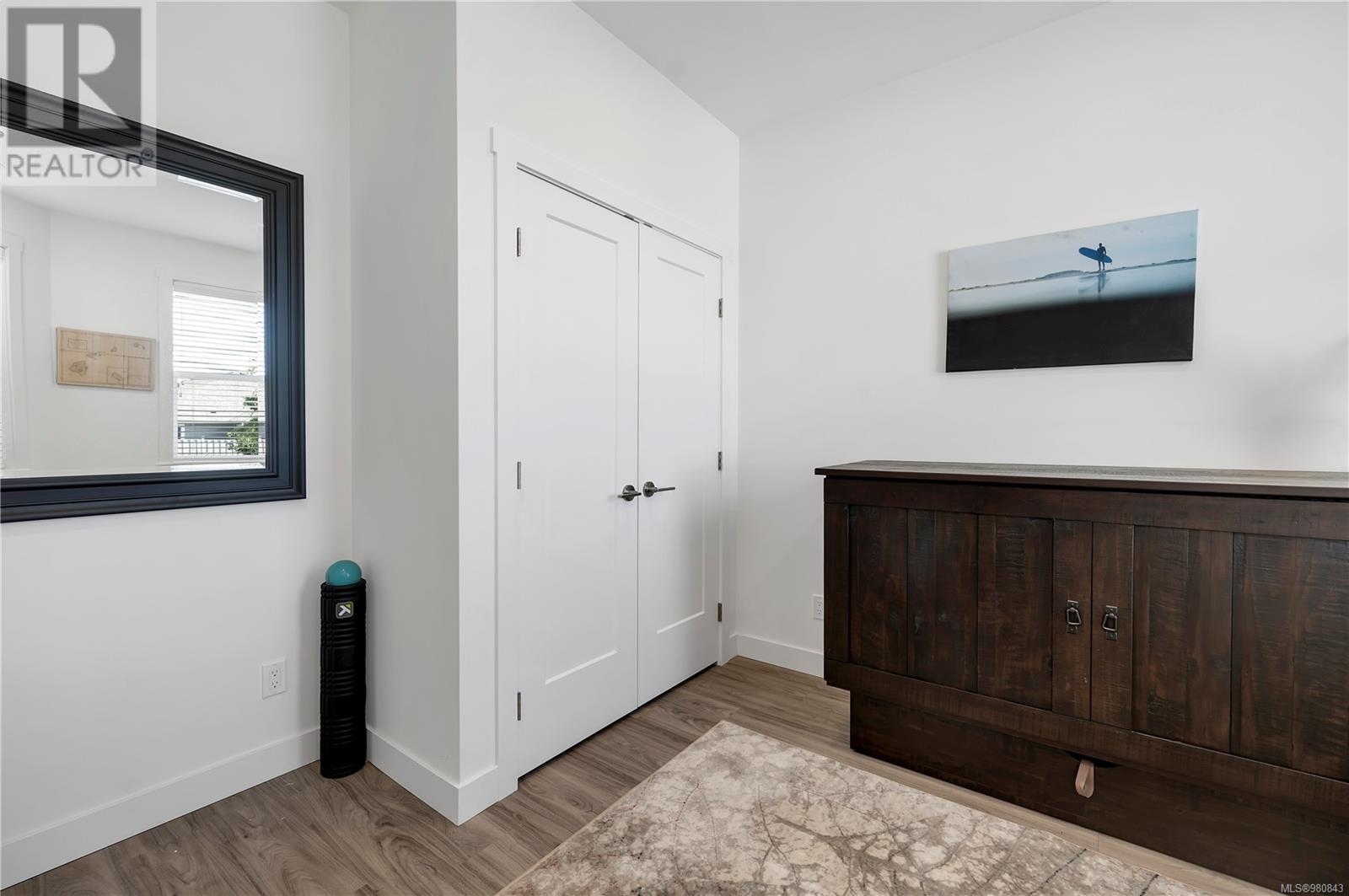3 2000 Treelane Rd Campbell River, British Columbia V9W 0E1
$784,900Maintenance,
$187 Monthly
Maintenance,
$187 MonthlyWelcome to your dream home in the heart of Treelane Ridge! This impeccably maintained rancher style duplex boasts 3 bedrooms, 2 bathrooms, and an open concept living space that’s perfect for both entertaining and everyday comfort. The bright, modern kitchen offers plenty of storage and flows effortlessly into the dining area, while a chic office or bar space adds an extra touch of versatility. Step outside to your private oasis—an easy to maintain backyard that backs onto peaceful parkland, offering unmatched privacy and tranquility. Bathed in afternoon sunlight, it’s the perfect space to unwind, entertain, or create your own garden retreat. Fresh, contemporary finishes and a bright, inviting atmosphere make this home feel like a breath of fresh air. Just minutes from downtown, shopping, and golf, it’s the perfect blend of convenience and luxury. This is Treelane Ridge living at its finest—don’t wait to make it yours! (id:32872)
Property Details
| MLS® Number | 980843 |
| Property Type | Single Family |
| Neigbourhood | Campbell River Central |
| Community Features | Pets Allowed With Restrictions, Family Oriented |
| Features | Central Location, Other |
| Parking Space Total | 4 |
| Plan | Eps4293 |
Building
| Bathroom Total | 2 |
| Bedrooms Total | 3 |
| Appliances | Refrigerator, Stove, Washer, Dryer |
| Constructed Date | 2017 |
| Cooling Type | Air Conditioned |
| Fireplace Present | Yes |
| Fireplace Total | 1 |
| Heating Fuel | Natural Gas |
| Heating Type | Forced Air, Heat Pump |
| Size Interior | 1723 Sqft |
| Total Finished Area | 1723 Sqft |
| Type | Duplex |
Land
| Access Type | Road Access |
| Acreage | No |
| Size Irregular | 5140 |
| Size Total | 5140 Sqft |
| Size Total Text | 5140 Sqft |
| Zoning Type | Residential |
Rooms
| Level | Type | Length | Width | Dimensions |
|---|---|---|---|---|
| Main Level | Bathroom | 10 ft | 10 ft x Measurements not available | |
| Main Level | Ensuite | 9'8 x 9'7 | ||
| Main Level | Bedroom | 11 ft | 12 ft | 11 ft x 12 ft |
| Main Level | Bedroom | 13'8 x 11'8 | ||
| Main Level | Laundry Room | 10'2 x 6'6 | ||
| Main Level | Other | 8'7 x 11'8 | ||
| Main Level | Primary Bedroom | 13'11 x 16'11 | ||
| Main Level | Kitchen | 15 ft | Measurements not available x 15 ft | |
| Main Level | Dining Room | 11'1 x 8'3 | ||
| Main Level | Living Room | 16'7 x 15'8 |
https://www.realtor.ca/real-estate/27663076/3-2000-treelane-rd-campbell-river-campbell-river-central
Interested?
Contact us for more information
Shaelysse Frankland

972 Shoppers Row
Campbell River, British Columbia V9W 2C5
(250) 286-3293
(888) 286-1932
(250) 286-1932
www.campbellriverrealestate.com/











































