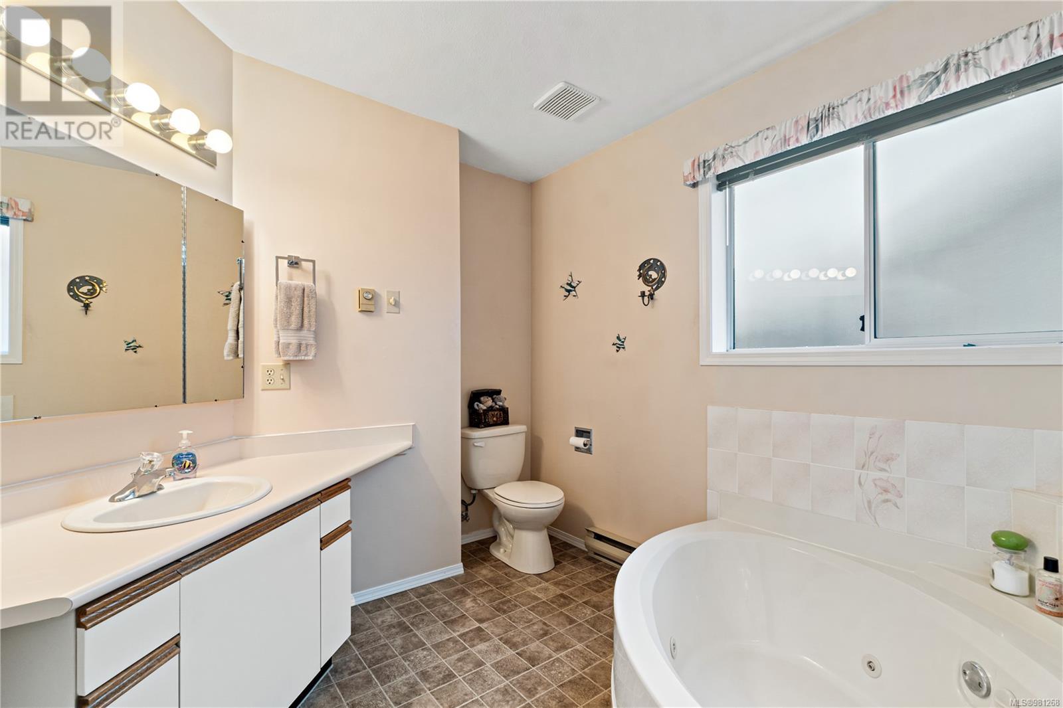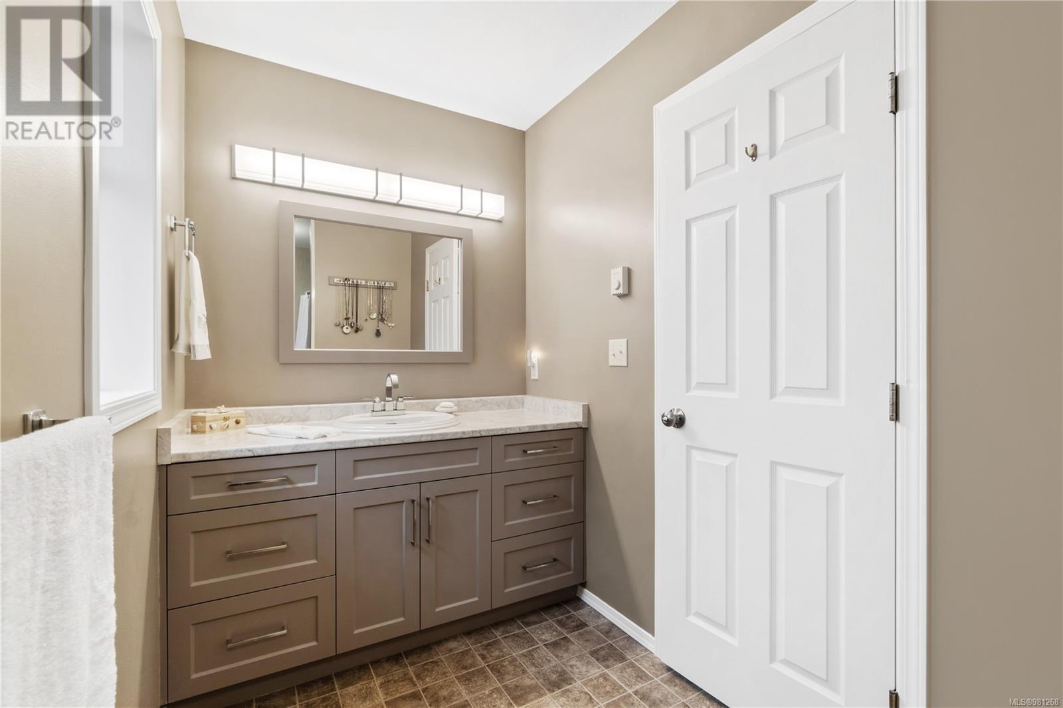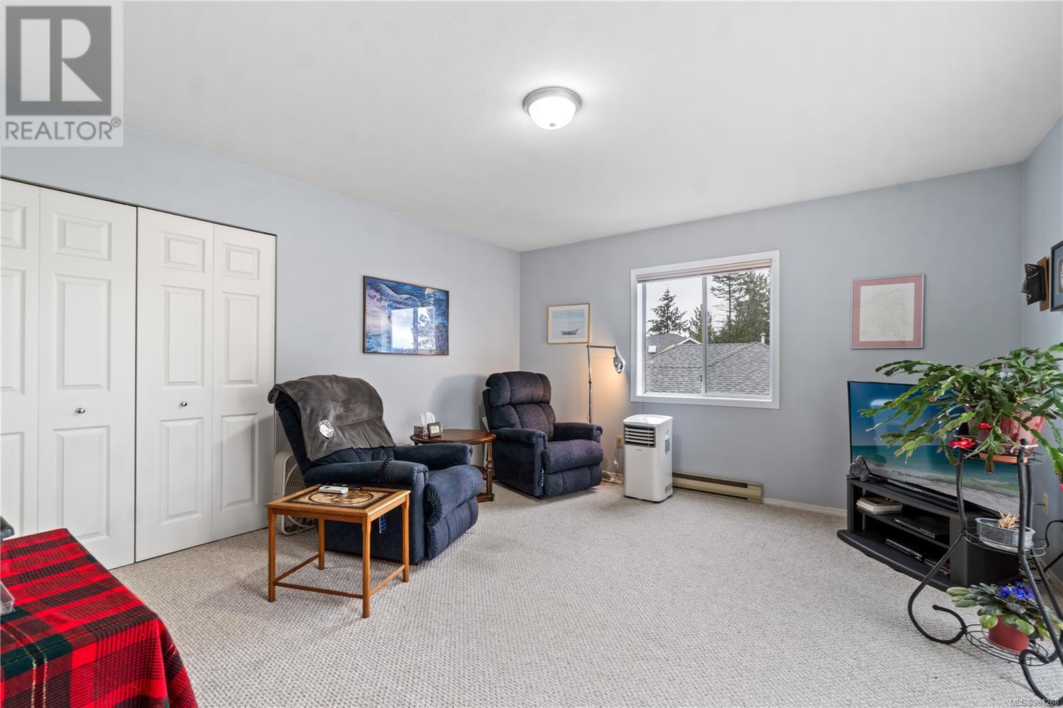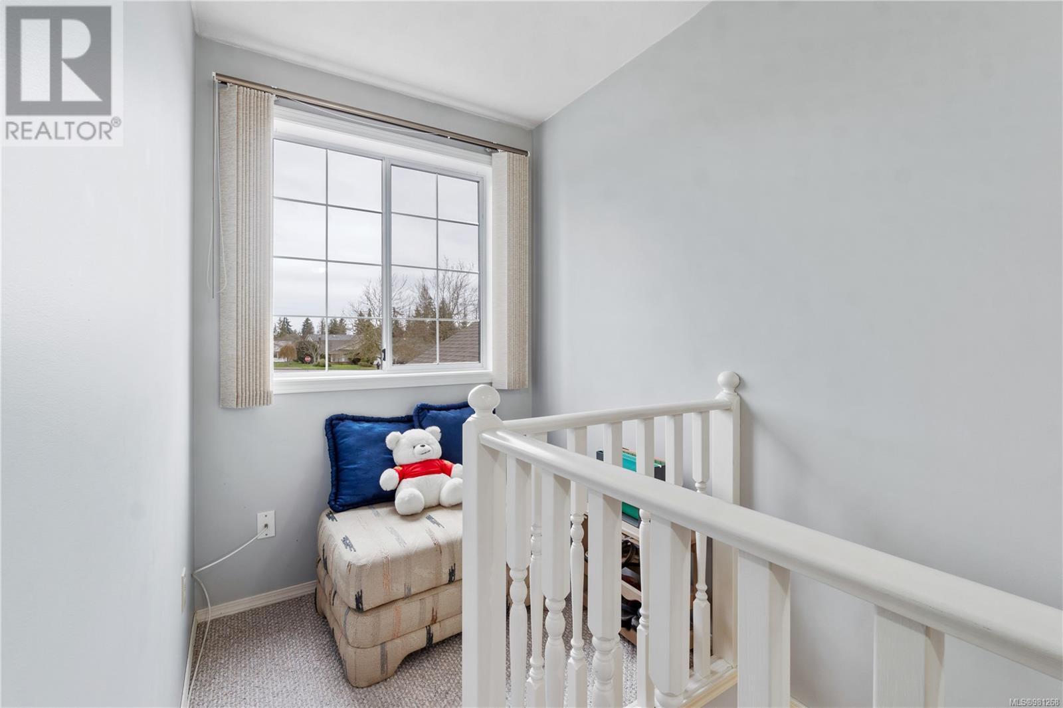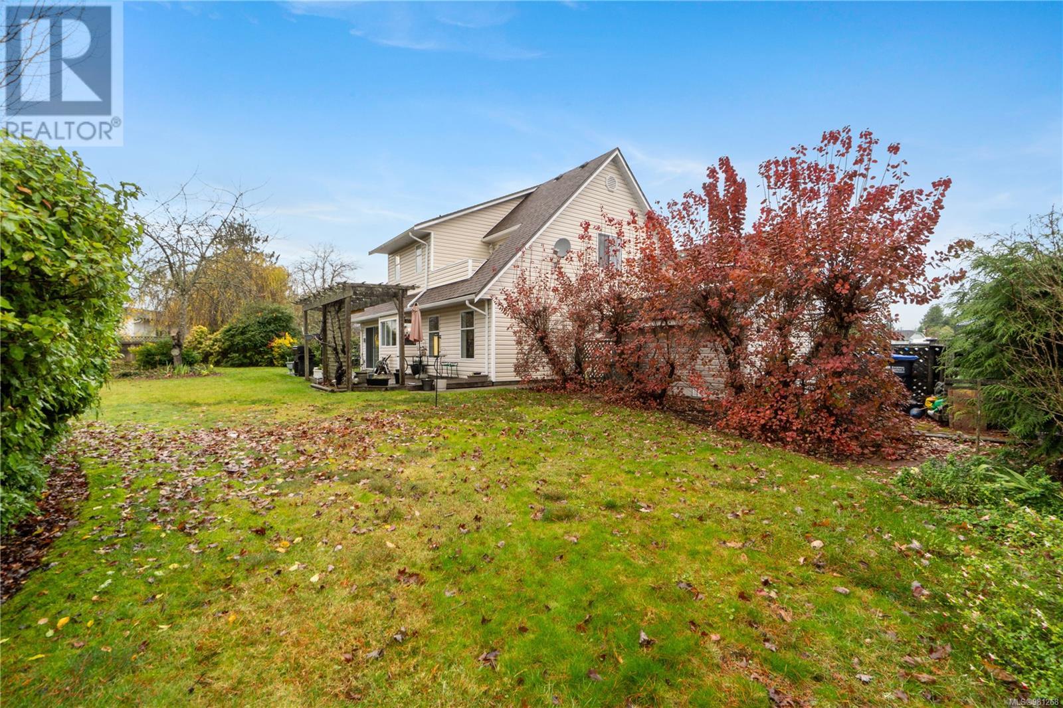676 Ermineskin Ave Parksville, British Columbia V9P 1G2
$799,000
A great neighbourhood awaits the savvy buyer of this well maintained one owner home. Traditionally styled with the living areas and primary on the main plus 2 huge bedrooms with their own decks and an updated bathroom upstairs. A convenient powder room on the main for your guests. The kitchen features an island and a baywindowed work area that overlooks the incredible south exposure backyard and mountain views. Schools, shops and lots of walking trails are all close by. This home needs to be on your must see list. (id:32872)
Property Details
| MLS® Number | 981268 |
| Property Type | Single Family |
| Neigbourhood | Parksville |
| Features | Central Location, Curb & Gutter, Level Lot, Irregular Lot Size, Other |
| Parking Space Total | 4 |
| Plan | Vip42965 |
| View Type | Mountain View |
Building
| Bathroom Total | 3 |
| Bedrooms Total | 3 |
| Architectural Style | Cape Cod |
| Constructed Date | 1989 |
| Cooling Type | None |
| Fireplace Present | Yes |
| Fireplace Total | 1 |
| Heating Fuel | Electric |
| Heating Type | Baseboard Heaters |
| Size Interior | 1933 Sqft |
| Total Finished Area | 1933 Sqft |
| Type | House |
Land
| Access Type | Road Access |
| Acreage | No |
| Size Irregular | 10968 |
| Size Total | 10968 Sqft |
| Size Total Text | 10968 Sqft |
| Zoning Description | Rs1 |
| Zoning Type | Residential |
Rooms
| Level | Type | Length | Width | Dimensions |
|---|---|---|---|---|
| Second Level | Bathroom | 3-Piece | ||
| Second Level | Bedroom | 15 ft | 11 ft | 15 ft x 11 ft |
| Second Level | Bedroom | 15 ft | 13 ft | 15 ft x 13 ft |
| Main Level | Bathroom | 2-Piece | ||
| Main Level | Laundry Room | 8 ft | 7 ft | 8 ft x 7 ft |
| Main Level | Ensuite | 3-Piece | ||
| Main Level | Primary Bedroom | 15 ft | 13 ft | 15 ft x 13 ft |
| Main Level | Kitchen | 11 ft | 10 ft | 11 ft x 10 ft |
| Main Level | Dining Room | 12 ft | 12 ft | 12 ft x 12 ft |
| Main Level | Living Room | 16 ft | 13 ft | 16 ft x 13 ft |
https://www.realtor.ca/real-estate/27684117/676-ermineskin-ave-parksville-parksville
Interested?
Contact us for more information
Kevin Clayton

173 West Island Hwy
Parksville, British Columbia V9P 2H1
(250) 248-4321
(800) 224-5838
(250) 248-3550
www.parksvillerealestate.com/




















