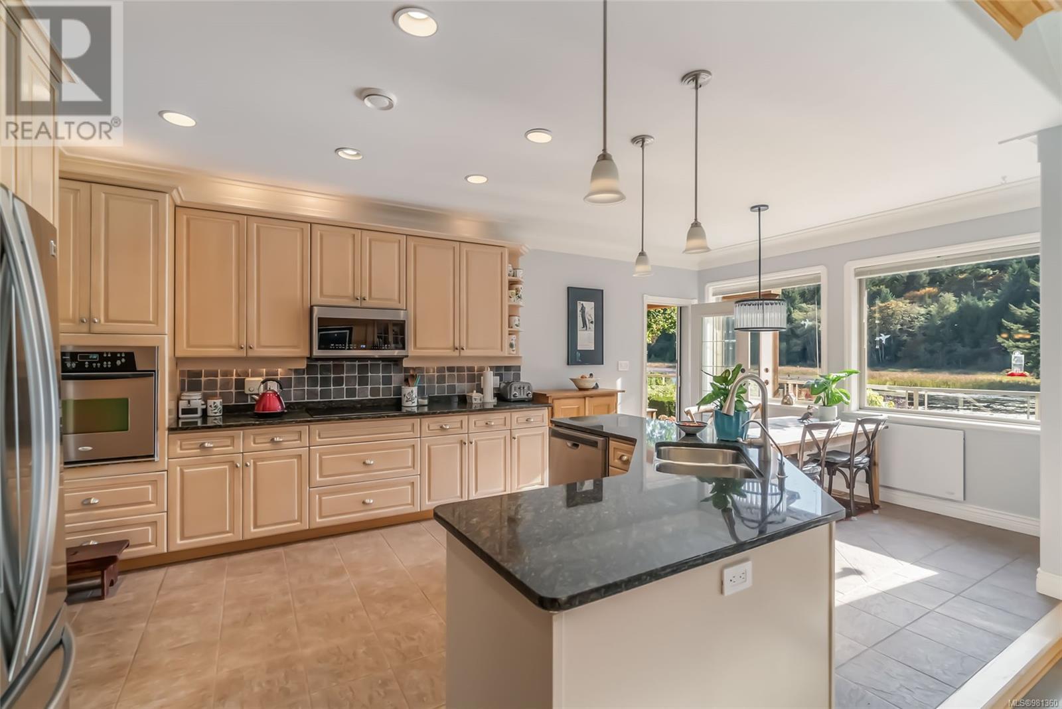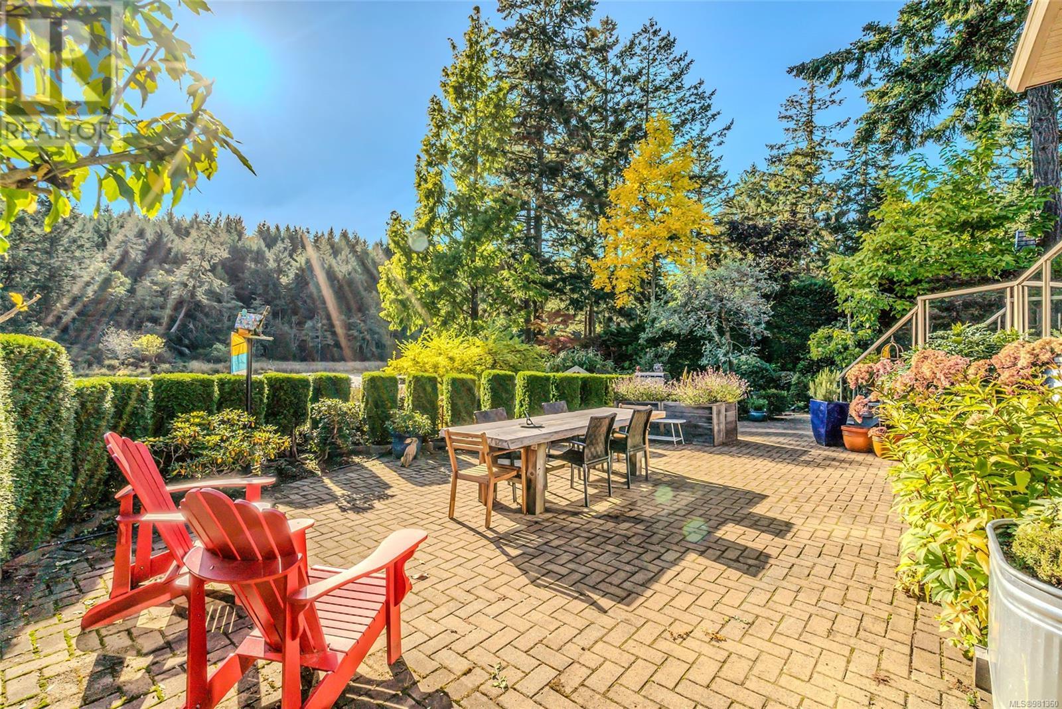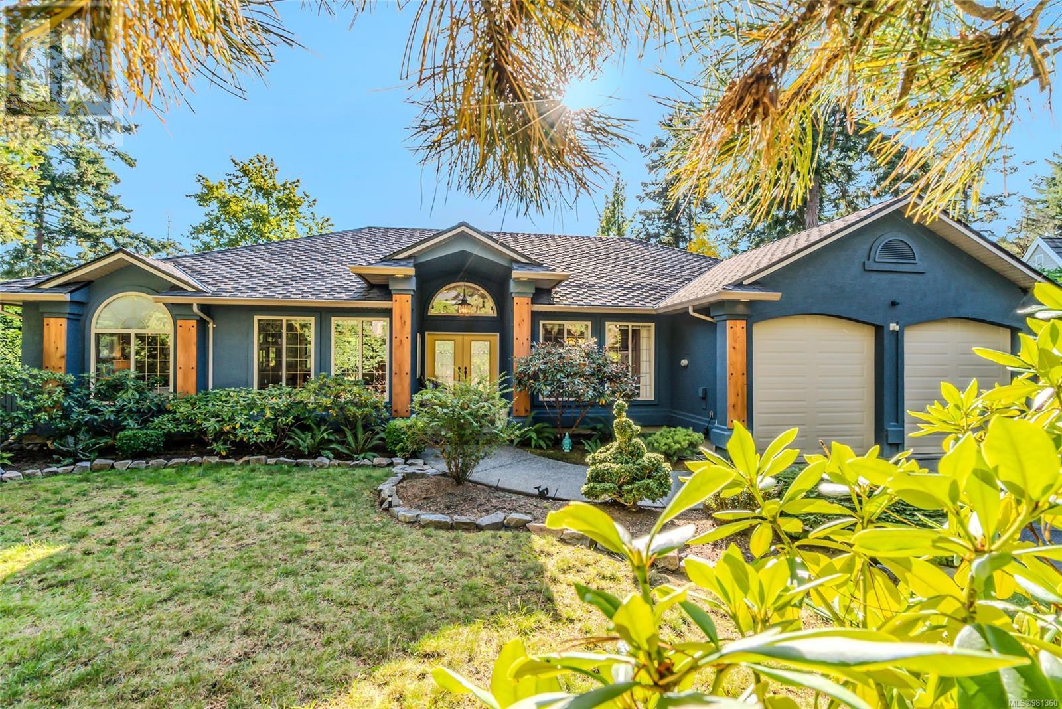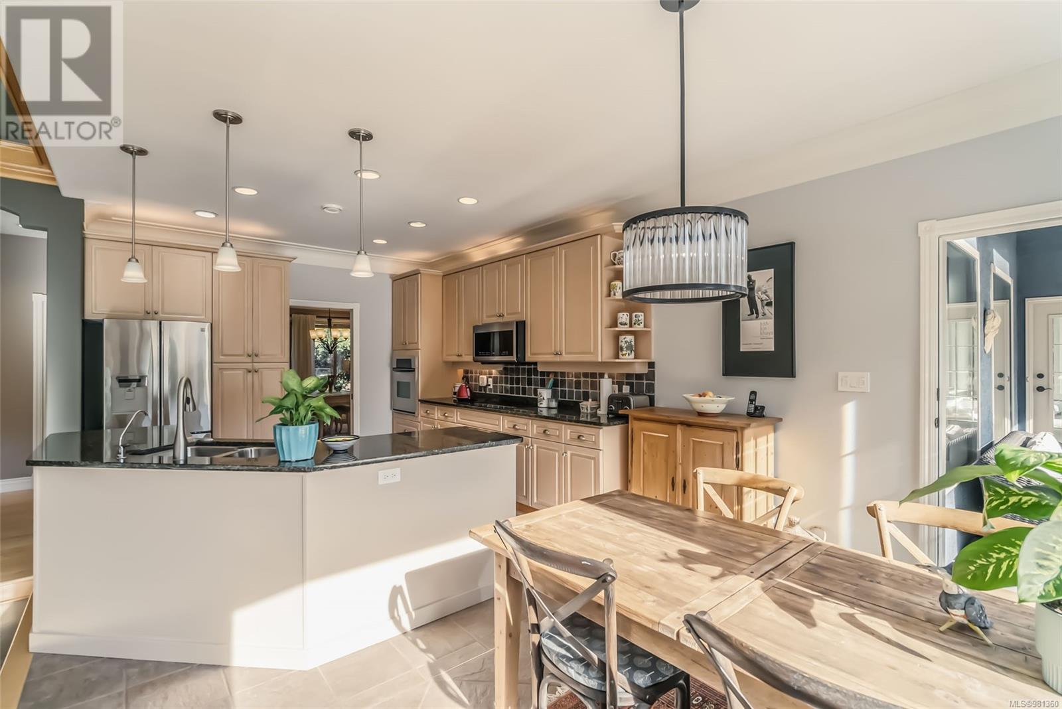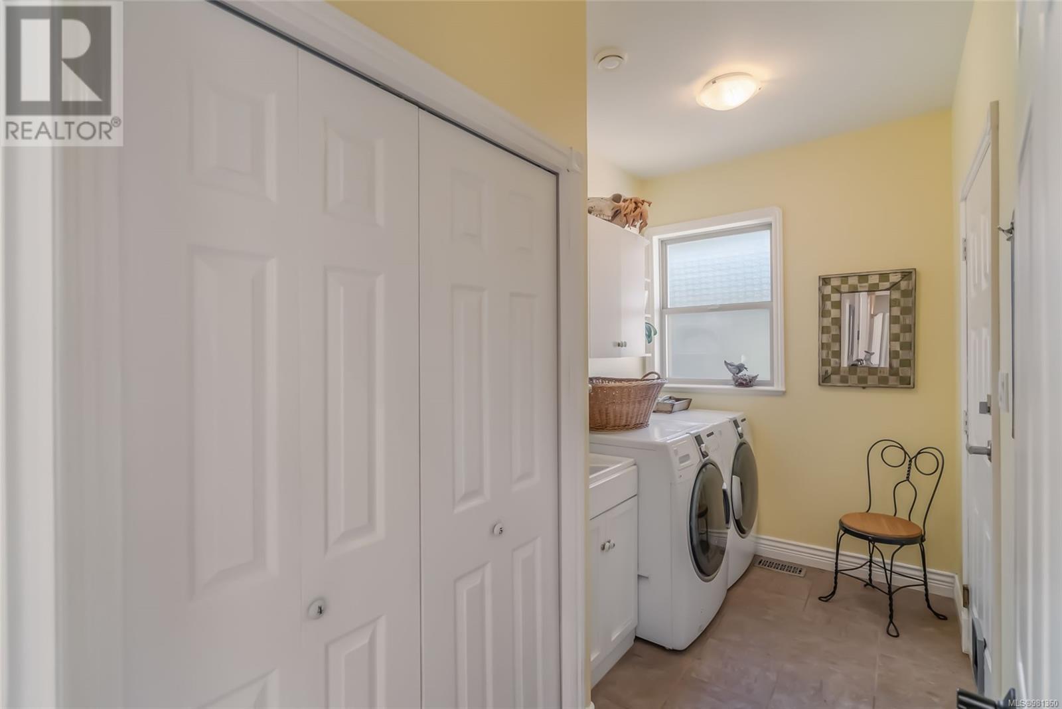3324 Rockhampton Rd Nanoose Bay, British Columbia V9P 9H5
$1,575,000
Your Tranquil Lakeside retreat is waiting for you at Fairwinds Golf Course and Marina resort in the heart of Nanoose Bay. This Captivating Rancher surrounded by a charming garden has 3 bedrooms, 2.5 updated bathrooms, and all your living on one floor. The open plan Kitchen, with induction cooktop, dining area and Family room with door to the deck make it easy to enjoy Vancouver Island's warm Summers and mild winters. A separate Living room and Dining room mean plenty of space for family and friends. Part of the oversize garage has been converted to a beautifully finished and bright studio (easily converted back to a 3-car garage) perfect for hobbies or working from home. Imagine living a vacation lifestyle only a short walk to Schooner Cove Marina, fabulous Fairwinds walking trails, and the wellness centre with pool, Gym and Tennis, all in a special farm to table community close to all amenities. Call today to view this special home in a very special location. (id:32872)
Property Details
| MLS® Number | 981360 |
| Property Type | Single Family |
| Neigbourhood | Fairwinds |
| Features | Curb & Gutter, Private Setting, Southern Exposure, Other, Marine Oriented |
| Parking Space Total | 3 |
| View Type | Lake View |
| Water Front Type | Waterfront On Lake |
Building
| Bathroom Total | 3 |
| Bedrooms Total | 3 |
| Constructed Date | 1995 |
| Cooling Type | Air Conditioned |
| Fireplace Present | Yes |
| Fireplace Total | 2 |
| Heating Type | Forced Air, Heat Pump, Heat Recovery Ventilation (hrv) |
| Size Interior | 2813.21 Sqft |
| Total Finished Area | 2373.21 Sqft |
| Type | House |
Parking
| Carport |
Land
| Access Type | Road Access |
| Acreage | No |
| Size Irregular | 19166 |
| Size Total | 19166 Sqft |
| Size Total Text | 19166 Sqft |
| Zoning Description | Rs1 |
| Zoning Type | Residential |
Rooms
| Level | Type | Length | Width | Dimensions |
|---|---|---|---|---|
| Main Level | Primary Bedroom | 12'6 x 18'4 | ||
| Main Level | Ensuite | 5-Piece | ||
| Main Level | Bathroom | 2-Piece | ||
| Main Level | Bathroom | 3-Piece | ||
| Main Level | Studio | 10'7 x 13'2 | ||
| Main Level | Bedroom | 10'10 x 11'6 | ||
| Main Level | Bedroom | 11'10 x 11'7 | ||
| Main Level | Laundry Room | 11'3 x 6'1 | ||
| Main Level | Family Room | 14'11 x 15'0 | ||
| Main Level | Dining Nook | 12'5 x 9'1 | ||
| Main Level | Kitchen | 15'6 x 12'1 | ||
| Main Level | Living Room | 15'0 x 17'3 | ||
| Main Level | Dining Room | 13'1 x 17'5 | ||
| Main Level | Entrance | 7'8 x 10'5 |
https://www.realtor.ca/real-estate/27690030/3324-rockhampton-rd-nanoose-bay-fairwinds
Interested?
Contact us for more information
Karen Kenyon
Personal Real Estate Corporation
www.vancouverislanddreamhomes.ca/

173 West Island Hwy
Parksville, British Columbia V9P 2H1
(250) 248-4321
(800) 224-5838
(250) 248-3550
www.parksvillerealestate.com/







