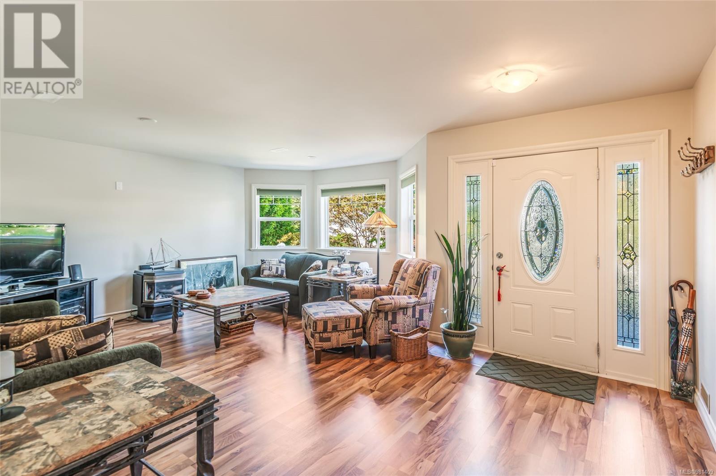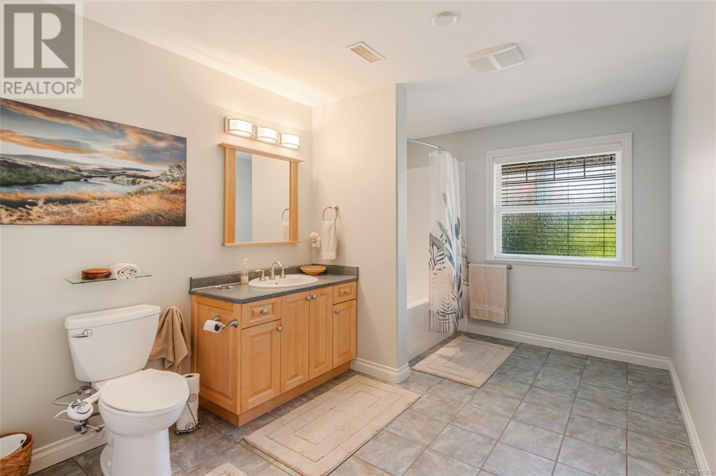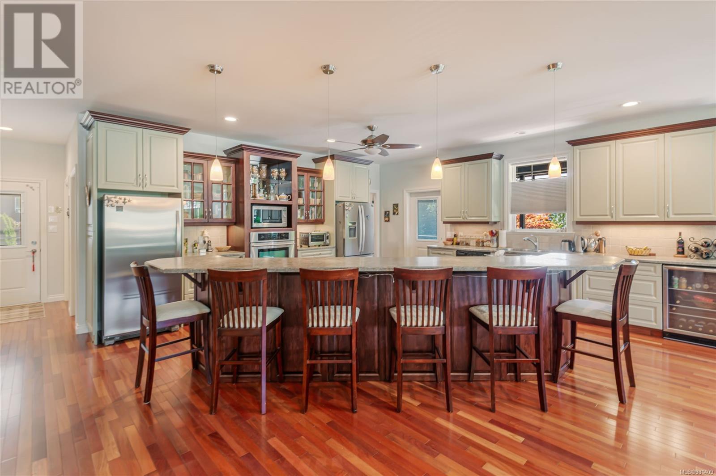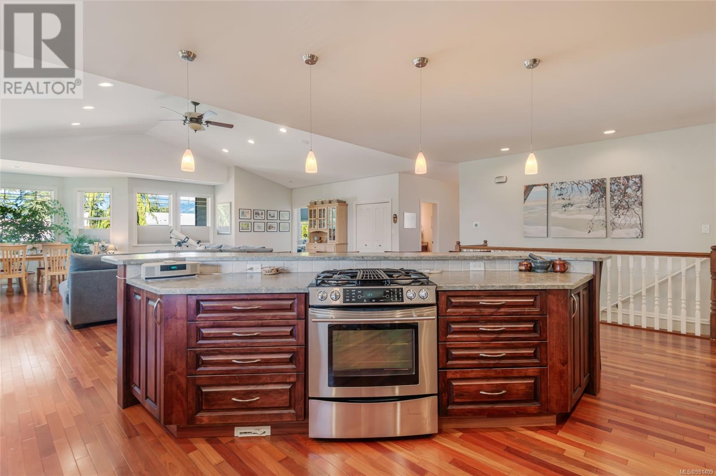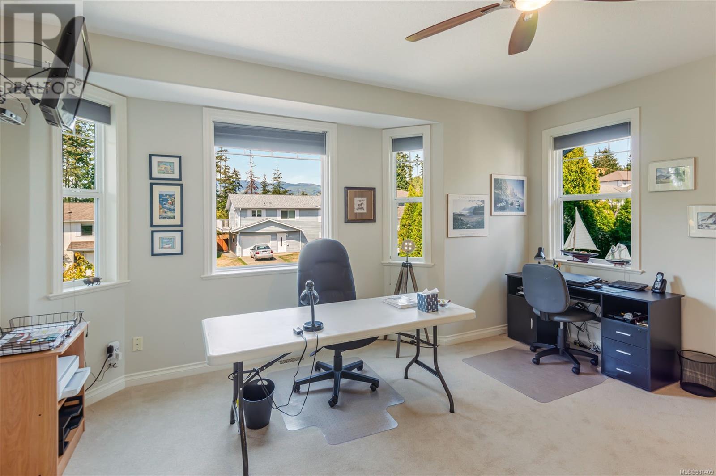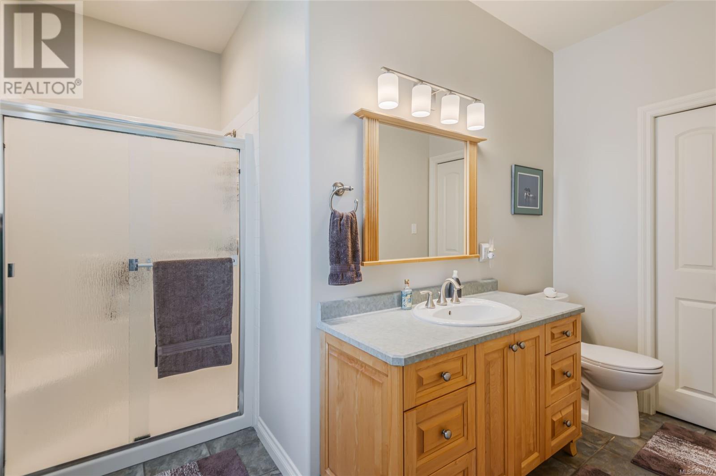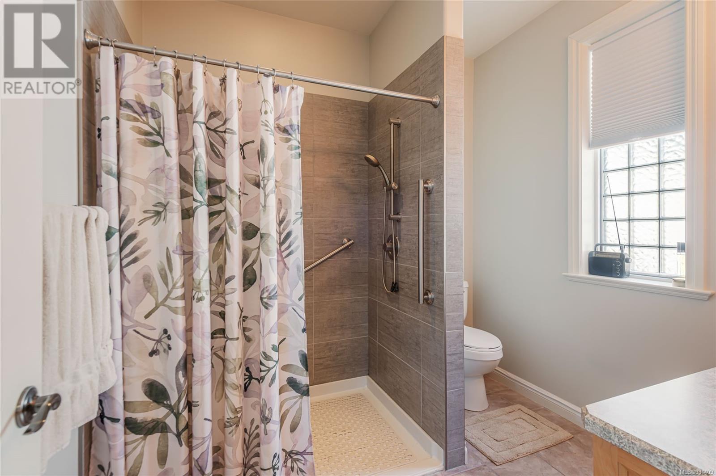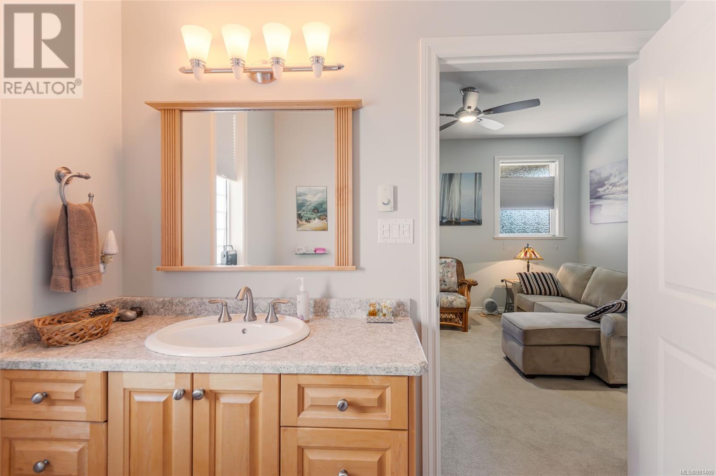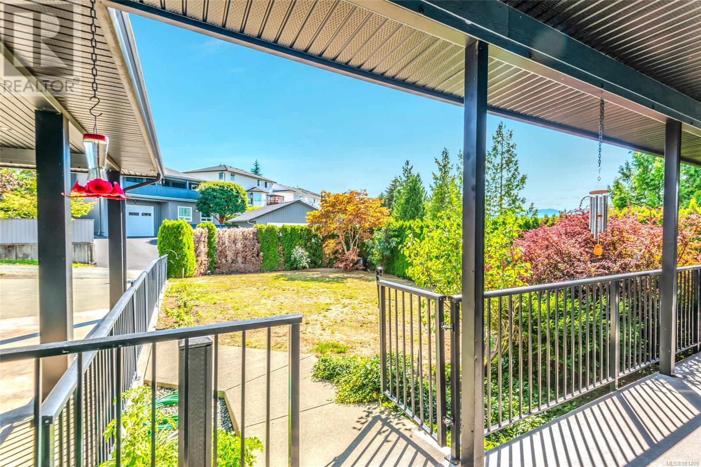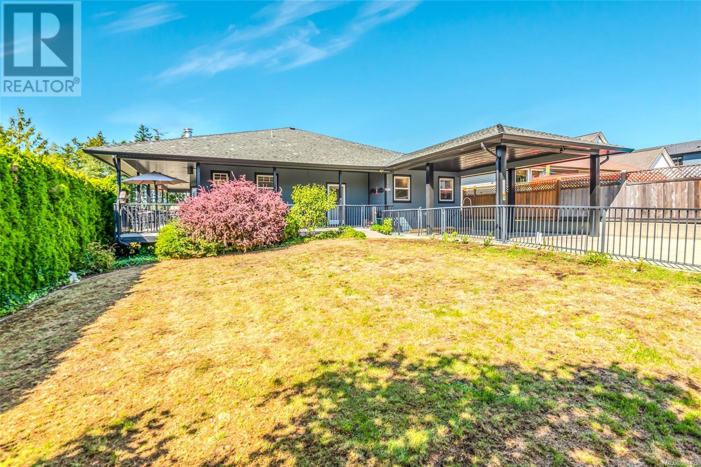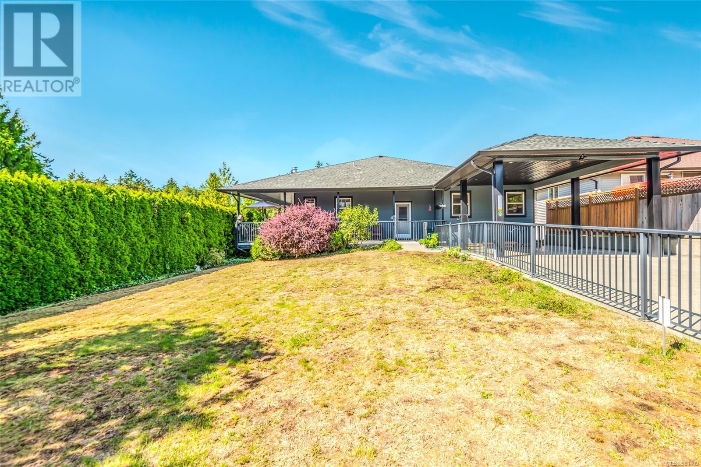3596 Huff Dr Port Alberni, British Columbia V9Y 8B3
$1,188,000
Welcome Home. Located in the desired Upper Echo area near the high school, North Island College, walking trails and Hockey Arena Multiplex, this home offers 4245 sqft living space with 4 bedrooms, 4 bathrooms plus den/office. The property is designed with level entry to each floor. Upstairs showcases an open layout, chef's kitchen with large island and spacious living/dining area. Quality features include hardwood floors, SS appliances, NG range & fireplace, large pantry, cold-room food/wine cellar, & storage areas. The primary with walk-in closet and second bedroom have tiled in-floor heated ensuite bathrooms. The lower level offers a bright living room, rec room, 2 large bedrooms, a spacious 4-piece bathroom also with tiled in-floor heating. The lot is professionally landscaped with cedar hedges, flowering trees, a big back yard and covered carport for your RV. The wrap-around patio offers stunning mountain views. This spacious home is perfect for a growing extended family (id:32872)
Property Details
| MLS® Number | 981409 |
| Property Type | Single Family |
| Neigbourhood | Port Alberni |
| Parking Space Total | 3 |
| View Type | Mountain View |
Building
| Bathroom Total | 4 |
| Bedrooms Total | 4 |
| Appliances | Refrigerator, Stove, Washer, Dryer |
| Constructed Date | 2007 |
| Cooling Type | Air Conditioned |
| Fireplace Present | Yes |
| Fireplace Total | 1 |
| Heating Fuel | Electric, Natural Gas |
| Heating Type | Forced Air, Heat Pump |
| Size Interior | 4245 Sqft |
| Total Finished Area | 4245 Sqft |
| Type | House |
Land
| Acreage | No |
| Size Irregular | 9148 |
| Size Total | 9148 Sqft |
| Size Total Text | 9148 Sqft |
| Zoning Description | R1 |
| Zoning Type | Residential |
Rooms
| Level | Type | Length | Width | Dimensions |
|---|---|---|---|---|
| Lower Level | Other | 10'6 x 7'10 | ||
| Lower Level | Storage | 5'3 x 4'8 | ||
| Lower Level | Recreation Room | 13'2 x 30'4 | ||
| Lower Level | Living Room | 20'7 x 16'3 | ||
| Lower Level | Bedroom | 16'3 x 12'1 | ||
| Lower Level | Bedroom | 12 ft | Measurements not available x 12 ft | |
| Lower Level | Bathroom | 4-Piece | ||
| Main Level | Primary Bedroom | 16'3 x 13'8 | ||
| Main Level | Pantry | 6'1 x 7'10 | ||
| Main Level | Laundry Room | 10'11 x 7'11 | ||
| Main Level | Kitchen | 27'2 x 16'7 | ||
| Main Level | Family Room | 28'10 x 30'1 | ||
| Main Level | Dining Room | 14 ft | 14 ft x Measurements not available | |
| Main Level | Bedroom | 14'1 x 14'11 | ||
| Main Level | Ensuite | 3-Piece | ||
| Main Level | Ensuite | 3-Piece | ||
| Main Level | Bathroom | 2-Piece |
https://www.realtor.ca/real-estate/27690534/3596-huff-dr-port-alberni-port-alberni
Interested?
Contact us for more information
Olivier Naud
Personal Real Estate Corporation
www.oliviernaud.ca/
https://www.facebook.com/olirealtor
https://www.linkedin.com/in/olivier-naud-4b533258/?originalSubdomain=ca
https://twitter.com/OliRealEstate
https://www.instagram.com/oliyourislandrealtor/

4201 Johnston Rd.
Port Alberni, British Columbia V9Y 5M8
(250) 723-5666
(800) 372-3931
(250) 723-1151
www.midislandrealty.com/







