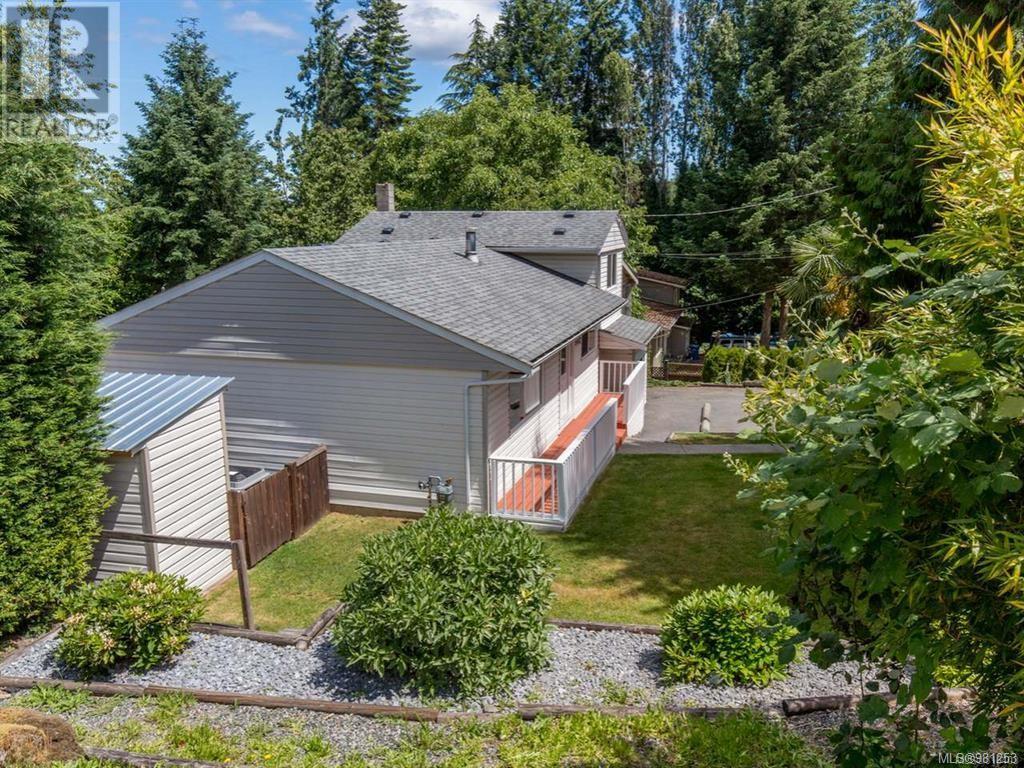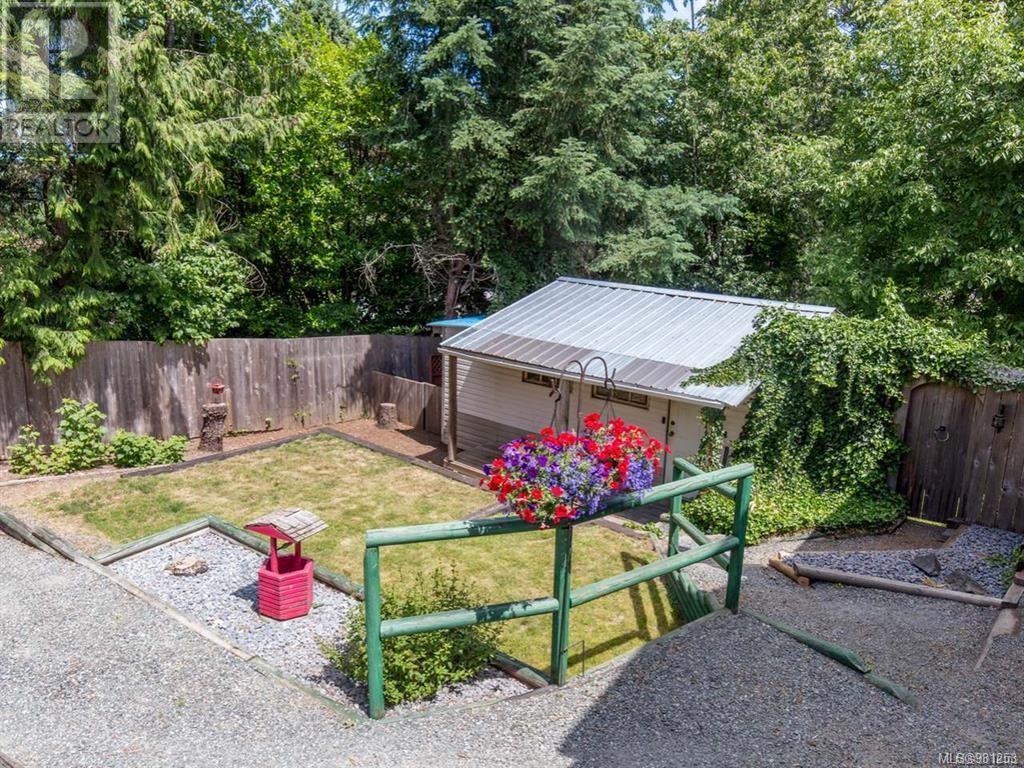502 Ninth St Nanaimo, British Columbia V9R 1A7
$750,000
This beautifully maintained 3-bedroom, 1.5 bathroom split level home with a den is situated on an expansive 10,000 sqft. corner lot in desirable South Nanaimo. The main floor boasts a bright and spacious living room, a dining area, and a kitchen that seamlessly opens onto a large rear deck - perfect for hosting gatherings. A generously sized third bedroom and a 4-piece bathroom complete this level. Upstairs, you'll find the primary bedroom, a secondary bedroom, and additional storage space. The lower level features a half bath, a laundry area, and a versatile den with exterior access, offering potential for a fourth bedroom, home office, or recreational space. The property includes a well-maintained 2 year old hot water tank, updated 200-amp electrical service, and a wired workshop with 50-amp service. Heating options include a primary heat pump, an oil furnace as a secondary heat source (regularly maintained and tested monthly), and a natural gas meter ready for future connection. Exterior features include an over-height carport for RV or boat storage, an insulated workshop, a garden shed, and newer windows. All measurements approximate and should be verified if deemed important. (id:32872)
Property Details
| MLS® Number | 981253 |
| Property Type | Single Family |
| Neigbourhood | South Nanaimo |
| Features | Other |
| ParkingSpaceTotal | 3 |
| Plan | Vip23961 |
| Structure | Workshop |
Building
| BathroomTotal | 2 |
| BedroomsTotal | 3 |
| Appliances | Refrigerator, Stove, Washer, Dryer |
| ConstructedDate | 1971 |
| CoolingType | Air Conditioned |
| HeatingFuel | Oil, Electric |
| HeatingType | Baseboard Heaters, Heat Pump |
| SizeInterior | 1409 Sqft |
| TotalFinishedArea | 1409 Sqft |
| Type | House |
Land
| AccessType | Road Access |
| Acreage | No |
| SizeIrregular | 9922 |
| SizeTotal | 9922 Sqft |
| SizeTotalText | 9922 Sqft |
| ZoningDescription | R1 |
| ZoningType | Residential |
Rooms
| Level | Type | Length | Width | Dimensions |
|---|---|---|---|---|
| Second Level | Primary Bedroom | 10 ft | Measurements not available x 10 ft | |
| Second Level | Bedroom | 11'8 x 8'1 | ||
| Lower Level | Laundry Room | 6 ft | 6 ft x Measurements not available | |
| Lower Level | Den | 19'7 x 11'7 | ||
| Lower Level | Bathroom | 2-Piece | ||
| Main Level | Living Room | 15'6 x 11'6 | ||
| Main Level | Kitchen | 10'1 x 8'1 | ||
| Main Level | Dining Room | 11'5 x 10'10 | ||
| Main Level | Bedroom | 11'6 x 9'10 | ||
| Main Level | Bathroom | 4-Piece |
https://www.realtor.ca/real-estate/27696801/502-ninth-st-nanaimo-south-nanaimo
Interested?
Contact us for more information
Colin Caryk
4200 Island Highway North
Nanaimo, British Columbia V9T 1W6























