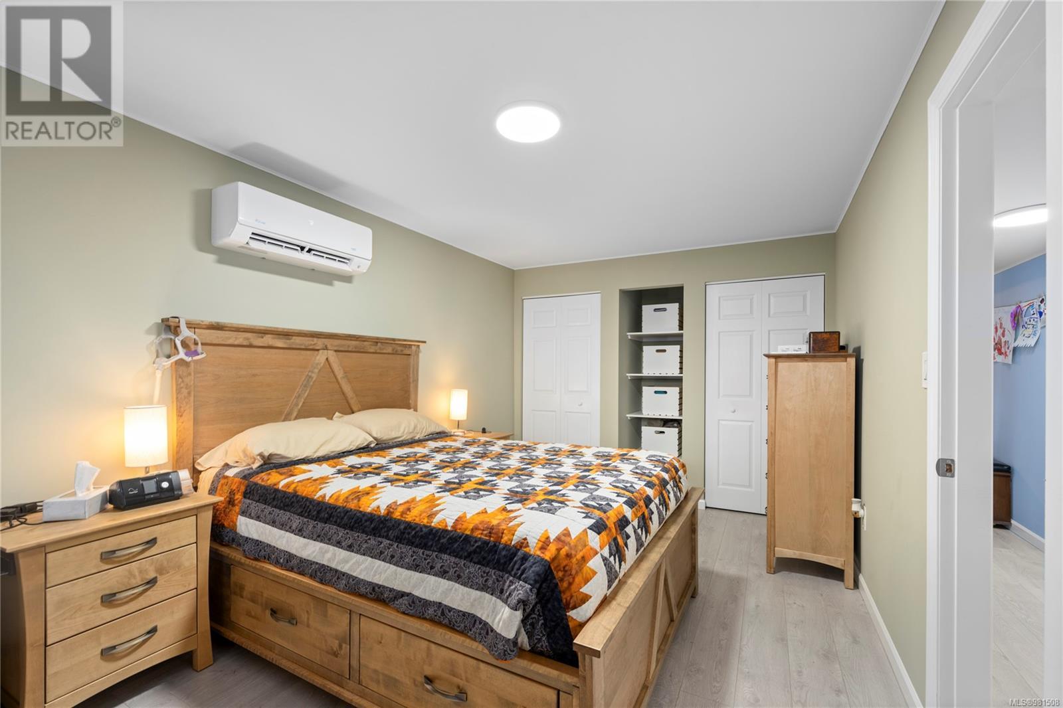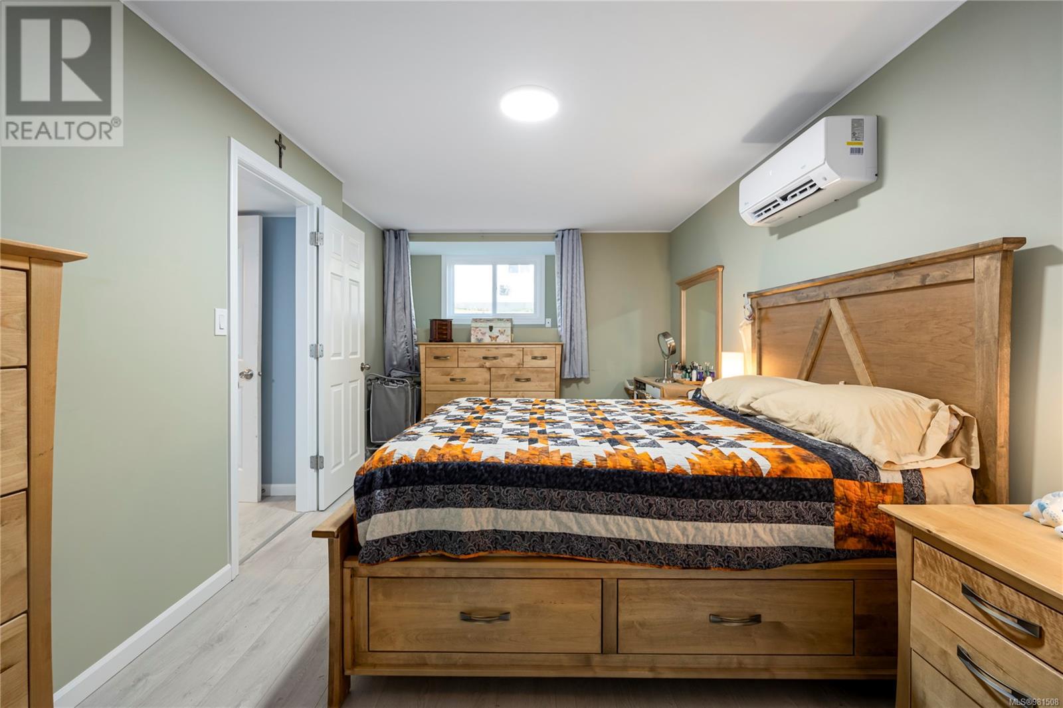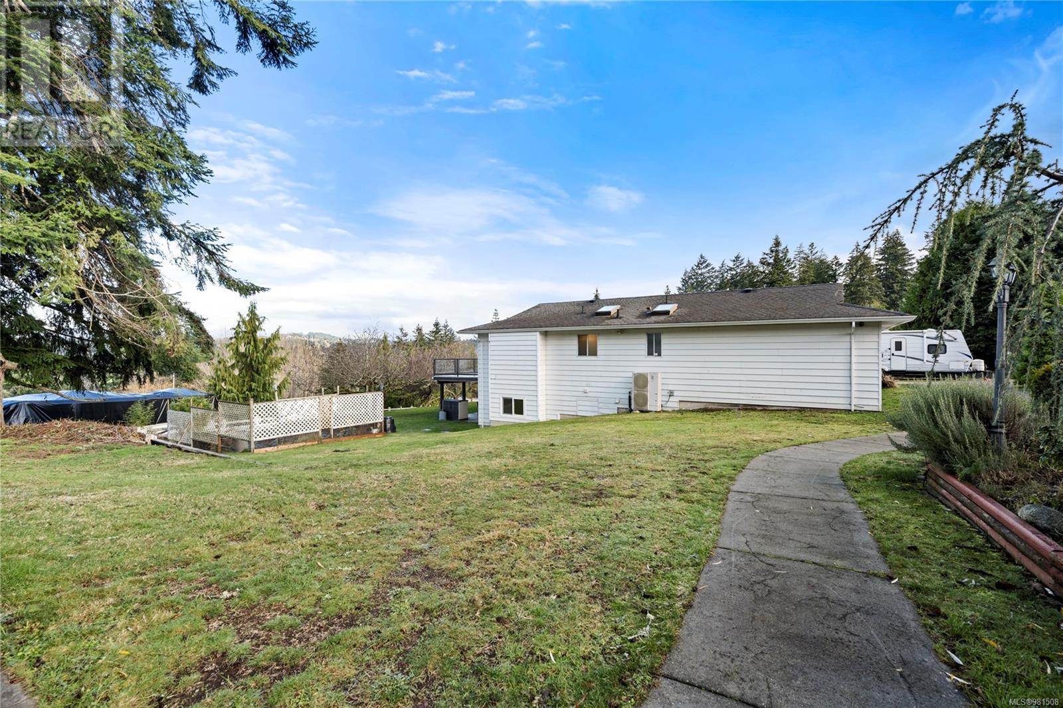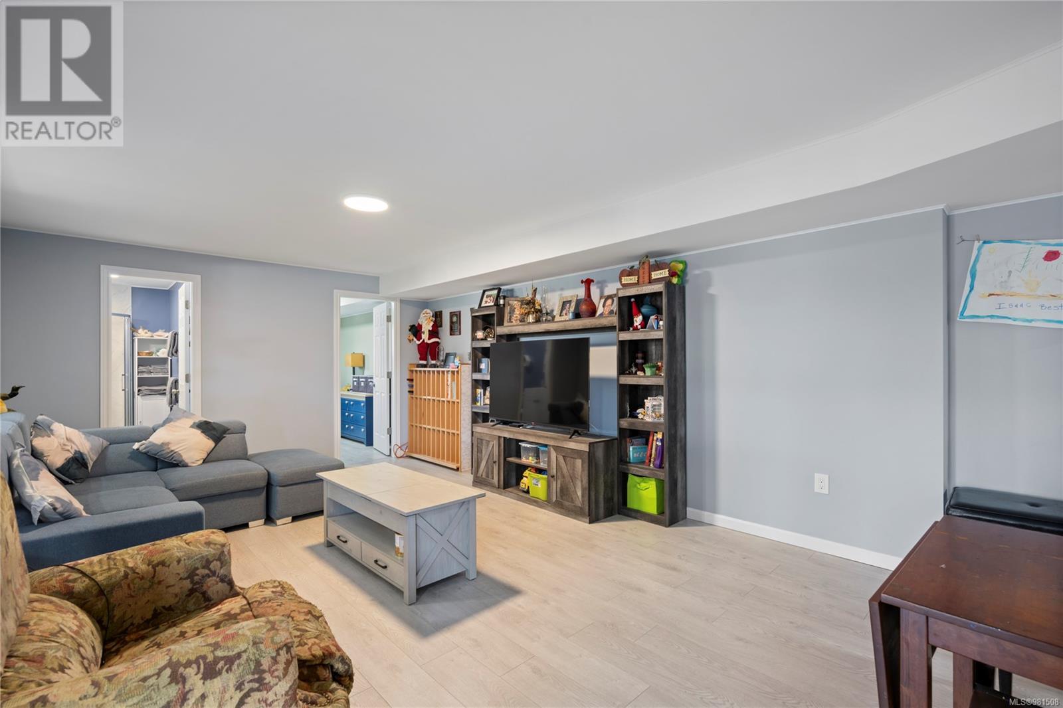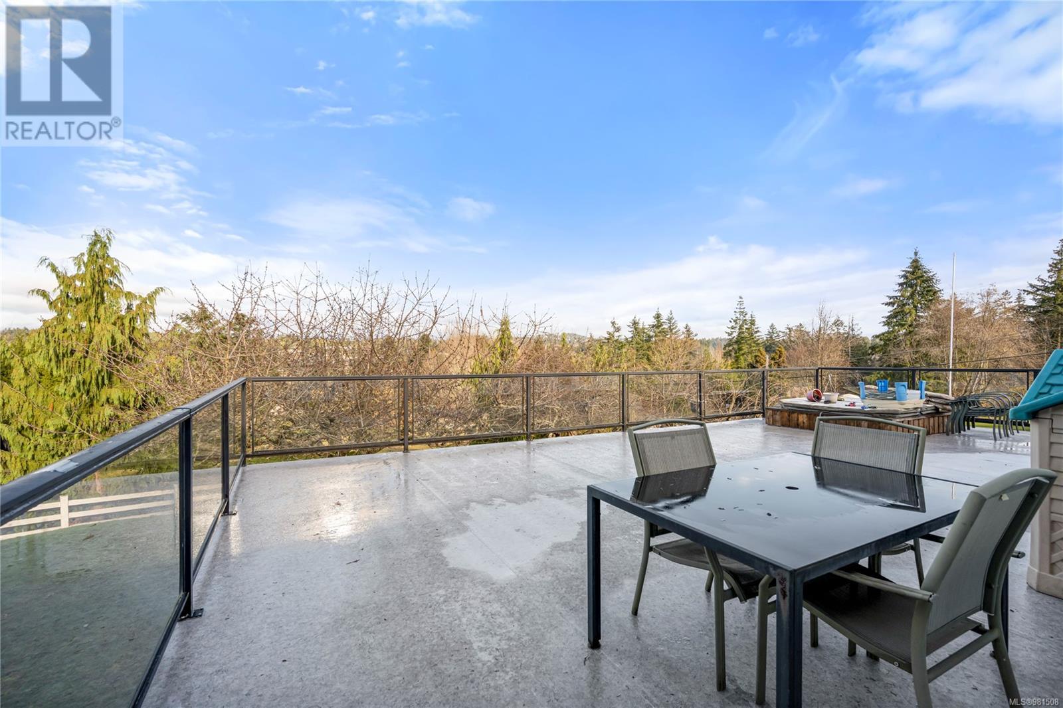3623 Ranch Point Rd Nanaimo, British Columbia V9R 6X2
$1,259,900
Rare Multi-Generational Opportunity with a 4-Bay Dream Workshop on just over 1 acre of land! This private, gated Estate Home has a recently renovated walk out lower level in-law suite with 2 beds, 2 baths, heated tiles, all newer appliances, heat pump, wide plank laminate flooring and upgraded vinyl windows. The main entry level has 3 beds, 2 baths, hardwood flooring, heat pump, forced air, 2021 Rheem water heater, expansive balcony and awaits your design ideas. But the piece de resistance of this acreage property is an approx 1,694 sqft Quadruple Garage on it’s own electrical meter, heat pump, 2 pc bathroom, EV charger, metal roof and large covered storage area out back. A Car Collector’s delight! Go for a spin with access to private roads and mountain trails in a rural and tranquil setting. Access North Nanaimo and Downtown with ease. Mountain View Elementary, NCS and Montessori Farm School are all within striking distance. Hike, bike and swim Westwood Lake. Live Your Dream Today. (id:32872)
Property Details
| MLS® Number | 981508 |
| Property Type | Single Family |
| Neigbourhood | North Jingle Pot |
| Features | Acreage, Park Setting, Private Setting, Southern Exposure, Partially Cleared, Other |
| ParkingSpaceTotal | 8 |
| Structure | Shed, Workshop, Patio(s) |
Building
| BathroomTotal | 5 |
| BedroomsTotal | 5 |
| ConstructedDate | 1980 |
| CoolingType | Air Conditioned |
| FireplacePresent | Yes |
| FireplaceTotal | 1 |
| HeatingType | Forced Air, Heat Pump |
| SizeInterior | 5498.65 Sqft |
| TotalFinishedArea | 3700.13 Sqft |
| Type | House |
Land
| AccessType | Road Access |
| Acreage | Yes |
| SizeIrregular | 1.01 |
| SizeTotal | 1.01 Ac |
| SizeTotalText | 1.01 Ac |
| ZoningDescription | Ru1 |
| ZoningType | Residential |
Rooms
| Level | Type | Length | Width | Dimensions |
|---|---|---|---|---|
| Lower Level | Utility Room | 6'8 x 10'8 | ||
| Lower Level | Storage | 10'9 x 15'8 | ||
| Lower Level | Storage | 11'5 x 12'0 | ||
| Lower Level | Patio | 35'10 x 11'9 | ||
| Lower Level | Pantry | 4'6 x 10'5 | ||
| Lower Level | Laundry Room | 16'3 x 16'0 | ||
| Main Level | Primary Bedroom | 13'2 x 18'7 | ||
| Main Level | Living Room | 21'3 x 14'6 | ||
| Main Level | Kitchen | 9'9 x 14'3 | ||
| Main Level | Family Room | 10'7 x 14'8 | ||
| Main Level | Dining Room | 12'1 x 22'3 | ||
| Main Level | Bedroom | 19'8 x 9'4 | ||
| Main Level | Bedroom | 10'9 x 14'0 | ||
| Main Level | Balcony | 38'5 x 22'7 | ||
| Main Level | Bathroom | 9'8 x 8'10 | ||
| Main Level | Ensuite | 7'2 x 7'0 | ||
| Additional Accommodation | Primary Bedroom | 19'9 x 10'5 | ||
| Additional Accommodation | Kitchen | 17'7 x 10'6 | ||
| Additional Accommodation | Dining Room | 13'6 x 10'6 | ||
| Additional Accommodation | Bedroom | 9'11 x 8'1 | ||
| Additional Accommodation | Bathroom | 5'3 x 9'6 | ||
| Additional Accommodation | Bathroom | 9'9 x 4'9 | ||
| Auxiliary Building | Other | 34'2 x 37'0 | ||
| Auxiliary Building | Other | 34'0 x 13'8 | ||
| Auxiliary Building | Bathroom | 5'11 x 5'4 |
https://www.realtor.ca/real-estate/27702780/3623-ranch-point-rd-nanaimo-north-jingle-pot
Interested?
Contact us for more information
Simon Phillips
Personal Real Estate Corporation
173 West Island Hwy
Parksville, British Columbia V9P 2H1
Josh Wynia
Personal Real Estate Corporation
202-1551 Estevan Road
Nanaimo, British Columbia V9S 3Y3
Karen Kenyon
Personal Real Estate Corporation
173 West Island Hwy
Parksville, British Columbia V9P 2H1



















