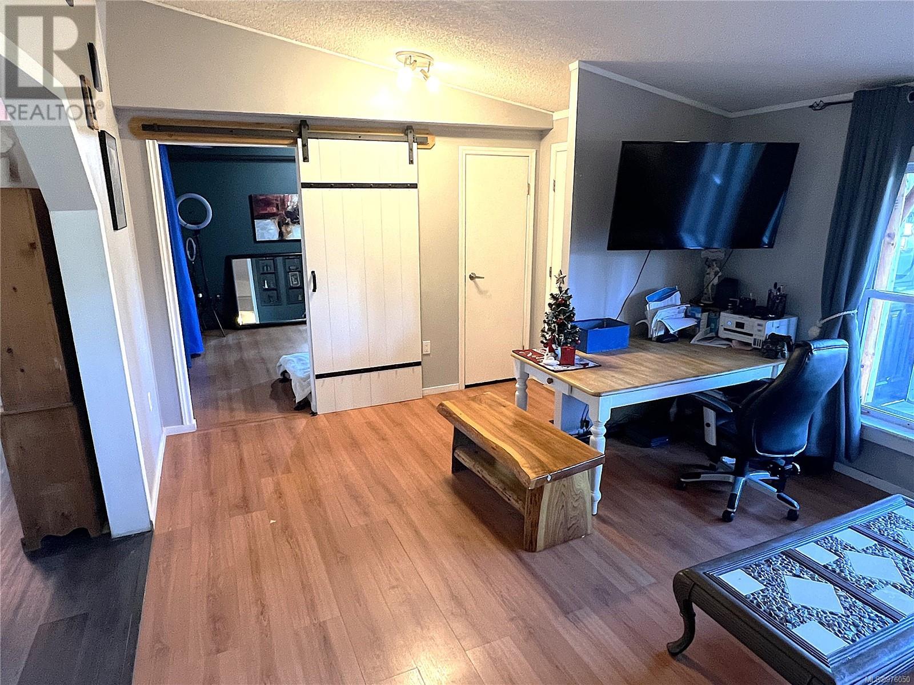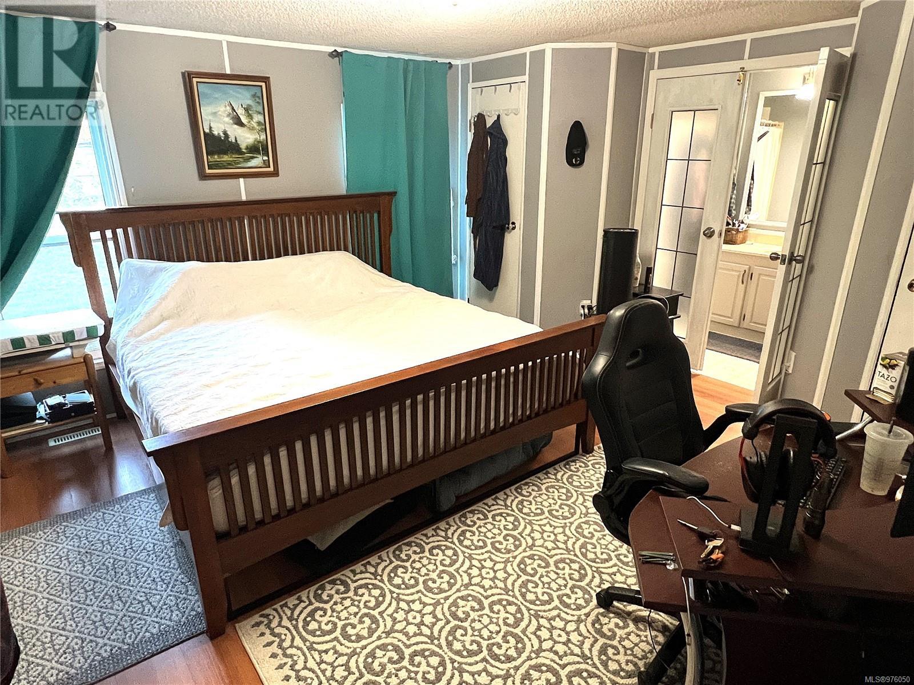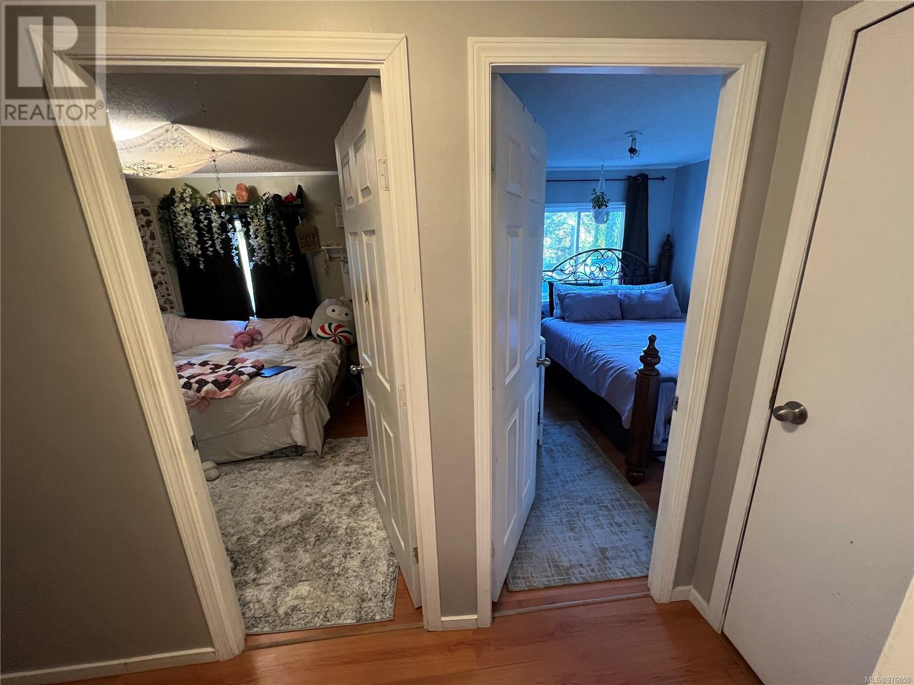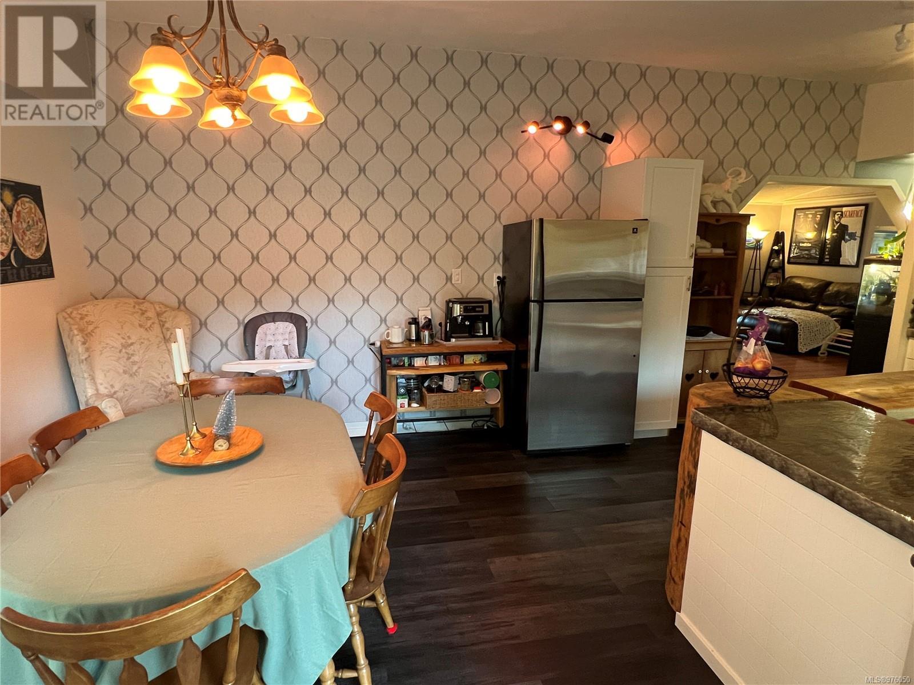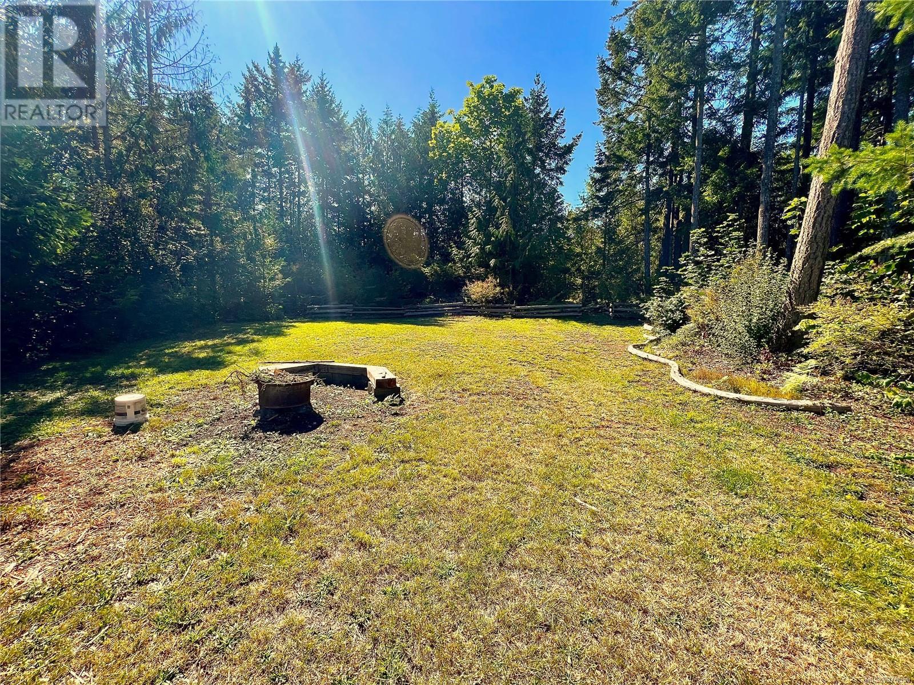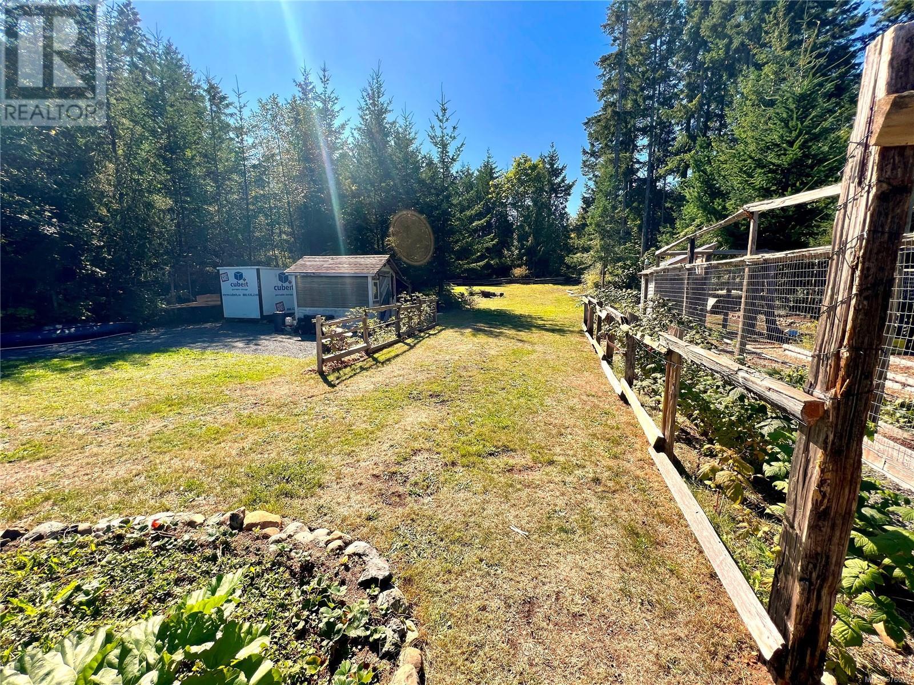4548 Thompson Clarke Dr E Bowser, British Columbia V0R 1G0
$679,000
A Jewel in Lighthouse Country of Bowser! This clean, well maintained Double wide manufactured home sits on an .81 acre, fully fenced and tastefully landscaped. Garden beds abound, apple trees, raspberry vines, a chicken/duck enclosure, greenhouse, toolshed/workshop and the possibility of building a carriage home at the rear of this deep massive lot. This is the largest lot in the neighboring area. Whether you are retired and want to enjoy your sumptuous gardens or BBQ on the new back deck, or a couple looking for their perfect first home.....OR perhaps seeking to take this outstanding RS1 property and build it out with carriage house or new home, (buyer to do their own diligence) this is THE spot. Transit and Elementary schools close by, Bowser village amenities within walking distance and a vast network of hiking trails right off your back gate make this a one of a kind offering. New roof, recently flushed septic system and new pump, fresh paint and landscaping are just a few of the items on our feature sheet. Priced to sell and wont last long. Book your showing today. Buyer to verify measurements if fundamental. Pls see feature sheet for recent upgrades! ''Sold as is/where is'' (id:32872)
Property Details
| MLS® Number | 976050 |
| Property Type | Single Family |
| Neigbourhood | Bowser/Deep Bay |
| Features | Acreage, Level Lot, Private Setting, Partially Cleared, Other, Rectangular, Marine Oriented |
| ParkingSpaceTotal | 10 |
| Plan | Vip21776 |
| Structure | Greenhouse, Shed, Workshop |
| ViewType | Ocean View |
Building
| BathroomTotal | 2 |
| BedroomsTotal | 3 |
| ArchitecturalStyle | Westcoast |
| ConstructedDate | 1991 |
| CoolingType | None |
| HeatingFuel | Electric |
| SizeInterior | 1512 Sqft |
| TotalFinishedArea | 1512 Sqft |
| Type | Manufactured Home |
Land
| Acreage | Yes |
| SizeIrregular | 0.88 |
| SizeTotal | 0.88 Ac |
| SizeTotalText | 0.88 Ac |
| ZoningDescription | Rs1 |
| ZoningType | Residential |
Rooms
| Level | Type | Length | Width | Dimensions |
|---|---|---|---|---|
| Main Level | Laundry Room | 12 ft | 8 ft | 12 ft x 8 ft |
| Main Level | Bathroom | 8 ft | 10 ft | 8 ft x 10 ft |
| Main Level | Bedroom | 11 ft | 11 ft x Measurements not available | |
| Main Level | Bedroom | 10 ft | 11 ft | 10 ft x 11 ft |
| Main Level | Ensuite | 10 ft | 10 ft | 10 ft x 10 ft |
| Main Level | Primary Bedroom | 16'3 x 13'2 | ||
| Main Level | Kitchen | 20 ft | 24 ft | 20 ft x 24 ft |
| Main Level | Den | 13'3 x 12'4 | ||
| Main Level | Living Room | 20 ft | 12 ft | 20 ft x 12 ft |
| Main Level | Entrance | 8 ft | 12 ft | 8 ft x 12 ft |
https://www.realtor.ca/real-estate/27708009/4548-thompson-clarke-dr-e-bowser-bowserdeep-bay
Interested?
Contact us for more information
Peter Kent
#1 - 5140 Metral Drive
Nanaimo, British Columbia V9T 2K8









