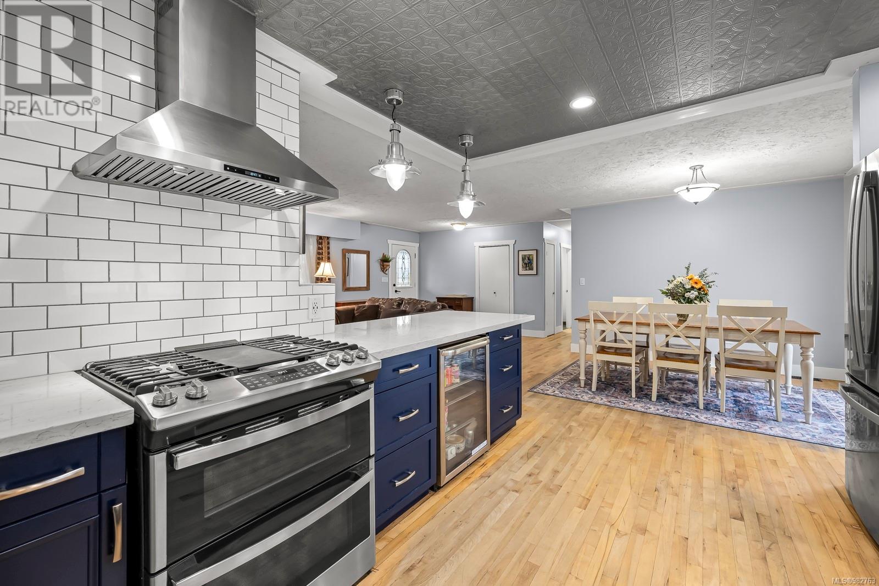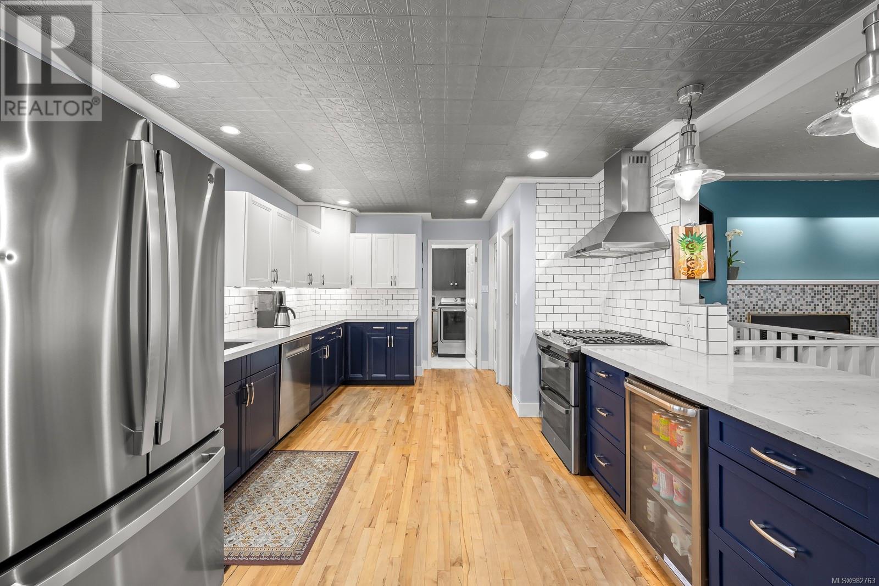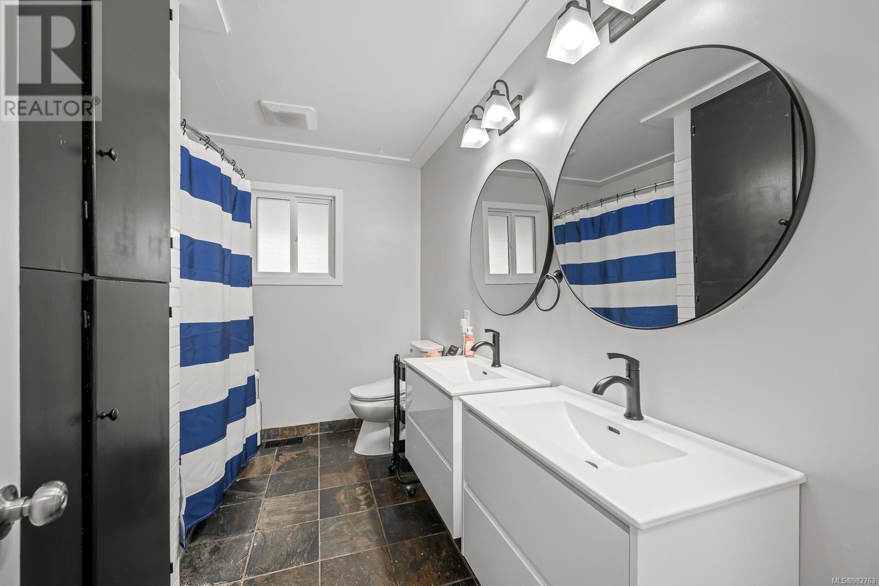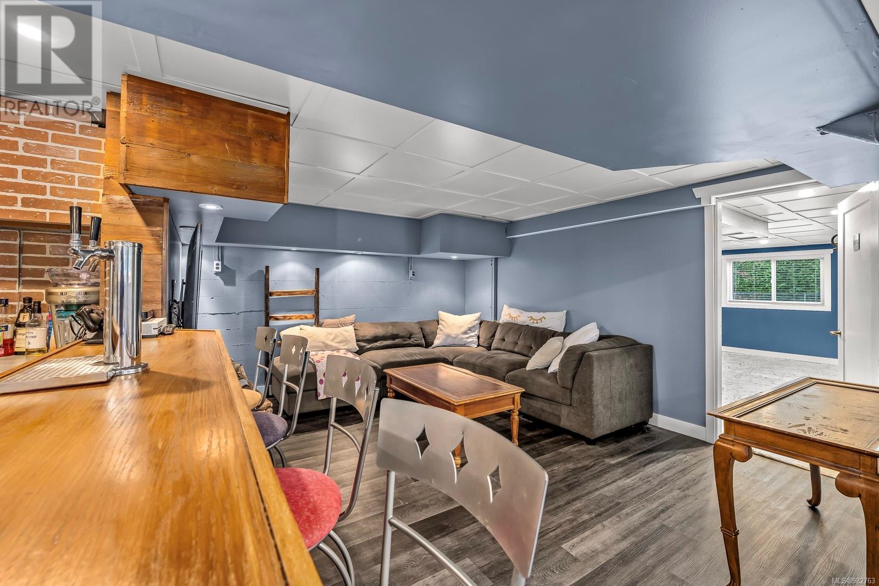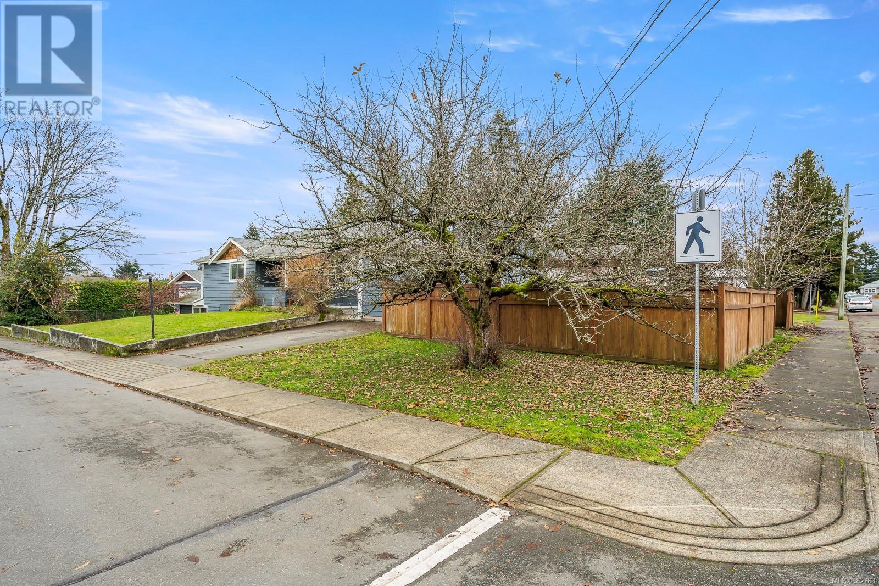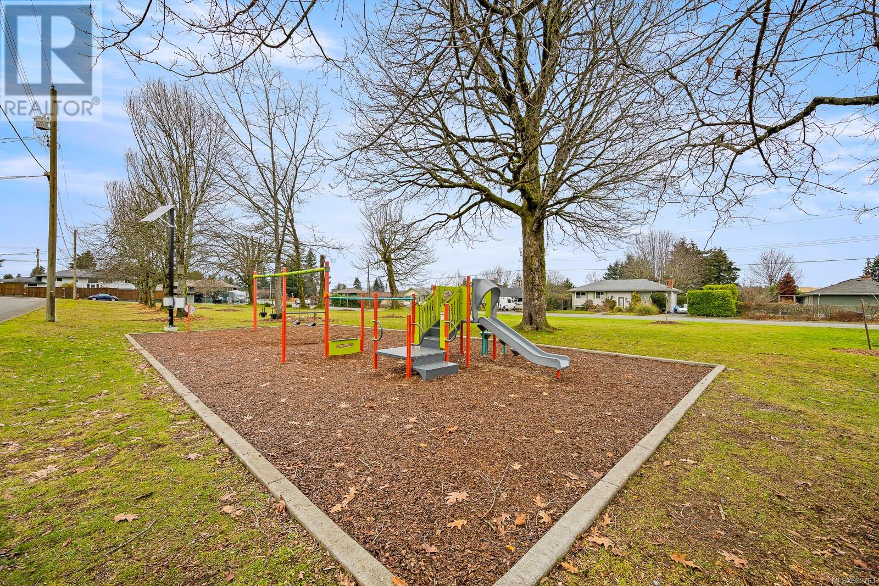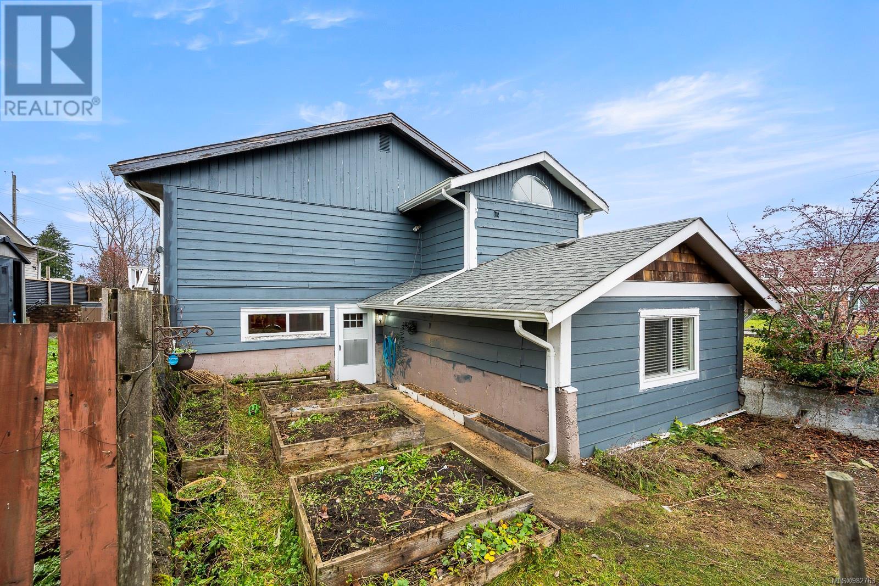1815 Grieve Ave Courtenay, British Columbia V9N 2W8
$869,000
Spacious Family Home in Peaceful Parkside Neighborhood! Discover this 3,400 sq. ft. family home, situated on a generous-0.29-acre lot in a quiet; picturesque neighborhood. Adjacent to a-park, this property offers 5 bedrooms, 3 bathrooms plus versatility, and practicality. Whether you're searching for a large family home, space for multi-generational living, or suite potential, this home has everything you need to accommodate your lifestyle. The main-level entry invites you into a bright and welcoming space where the living area opens into the dining room and kitchen, creating an ideal setup for family gatherings and entertaining. The kitchen is well-equipped with ample counter space and storage, making it perfect for preparing meals and hosting guests. The main floor includes 3 bedrooms plus an office or den, offering privacy and comfort for every member of the family. The walk-out basement has its own separate entrance, with a wet bar, 2 bedrooms, bathroom, family room and rec area. Perfect for extended family, or a rental suite for extra income. Car enthusiasts, tradespeople, or hobbyists will be thrilled by the detached over-height garage or shop. This exceptional space features 12-foot ceilings, 10-foot doors, and a 2-post hoist, making it perfect for working on vehicles or tackling large projects. It's a dream workspace that offers both functionality and convenience. Outside offers lots of space for the gardener or children to run and play (id:32872)
Property Details
| MLS® Number | 982763 |
| Property Type | Single Family |
| Neigbourhood | Courtenay City |
| Features | Central Location, Curb & Gutter, Level Lot, Southern Exposure, Other, Marine Oriented |
| ParkingSpaceTotal | 6 |
| Plan | Vip31785 |
| Structure | Workshop |
| ViewType | Mountain View |
Building
| BathroomTotal | 3 |
| BedroomsTotal | 5 |
| ConstructedDate | 1963 |
| CoolingType | None |
| FireplacePresent | Yes |
| FireplaceTotal | 1 |
| HeatingFuel | Natural Gas |
| HeatingType | Forced Air |
| SizeInterior | 3422 Sqft |
| TotalFinishedArea | 3422 Sqft |
| Type | House |
Land
| Acreage | No |
| SizeIrregular | 12632 |
| SizeTotal | 12632 Sqft |
| SizeTotalText | 12632 Sqft |
| ZoningDescription | R-ssmuh |
| ZoningType | Residential |
Rooms
| Level | Type | Length | Width | Dimensions |
|---|---|---|---|---|
| Lower Level | Other | 15 ft | 15 ft x Measurements not available | |
| Lower Level | Other | 9'11 x 6'3 | ||
| Lower Level | Bathroom | 3-Piece | ||
| Lower Level | Recreation Room | 19'2 x 14'2 | ||
| Lower Level | Den | 12'5 x 8'4 | ||
| Lower Level | Bedroom | 12'1 x 7'10 | ||
| Lower Level | Bedroom | 10 ft | 10 ft x Measurements not available | |
| Lower Level | Family Room | 22'2 x 14'6 | ||
| Main Level | Bathroom | 5-Piece | ||
| Main Level | Bedroom | 11 ft | 9 ft | 11 ft x 9 ft |
| Main Level | Bedroom | 11 ft | 11 ft x Measurements not available | |
| Main Level | Ensuite | 5-Piece | ||
| Main Level | Primary Bedroom | 11 ft | Measurements not available x 11 ft | |
| Main Level | Office | 21'10 x 11'11 | ||
| Main Level | Laundry Room | 8'9 x 7'1 | ||
| Main Level | Dining Room | 12'6 x 9'11 | ||
| Main Level | Kitchen | 15'3 x 12'6 | ||
| Main Level | Living Room | 19'3 x 12'10 | ||
| Other | Workshop | 26'1 x 18'11 |
https://www.realtor.ca/real-estate/27716460/1815-grieve-ave-courtenay-courtenay-city
Interested?
Contact us for more information
Tina Vincent
Personal Real Estate Corporation
#121 - 750 Comox Road
Courtenay, British Columbia V9N 3P6




