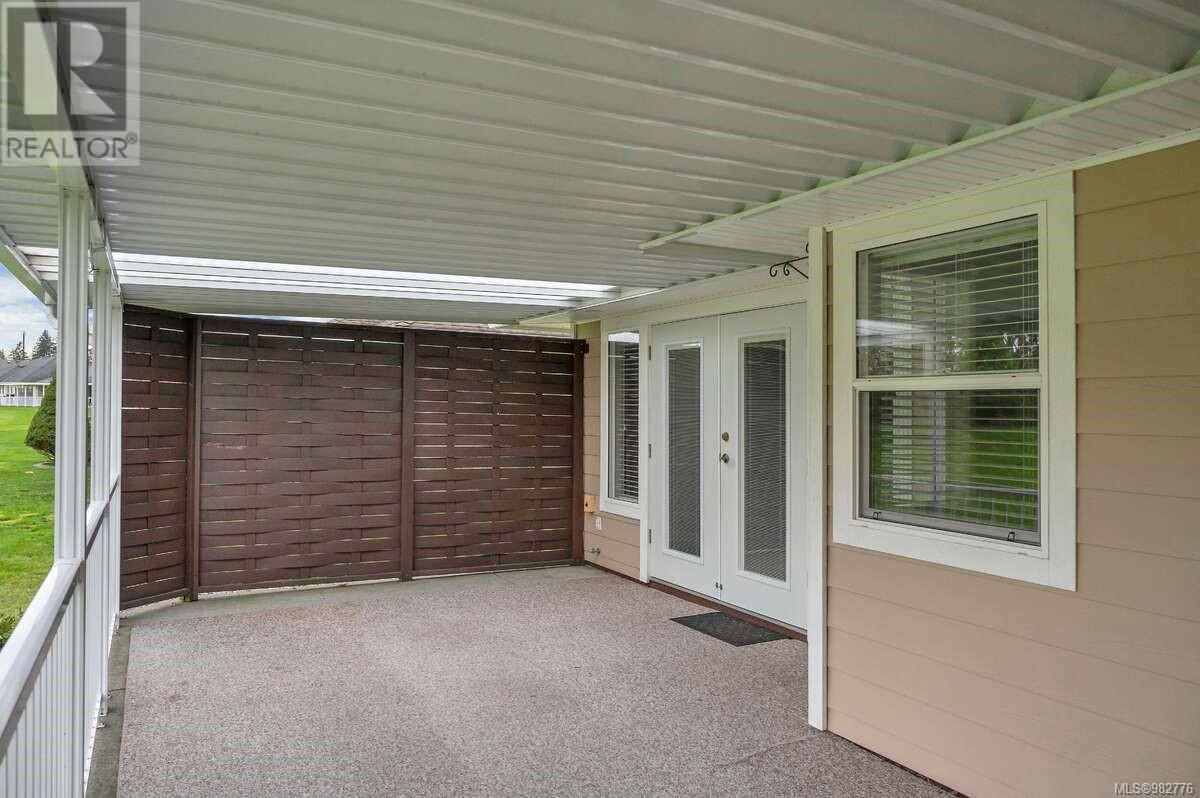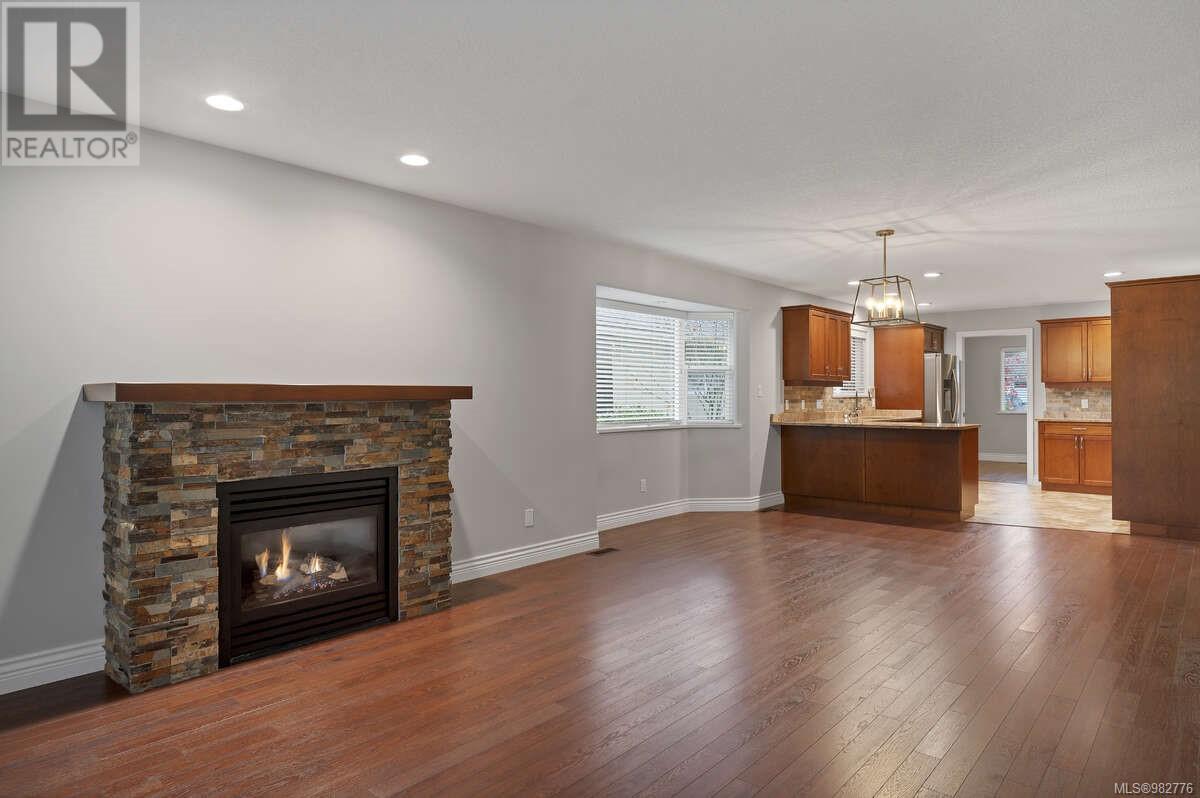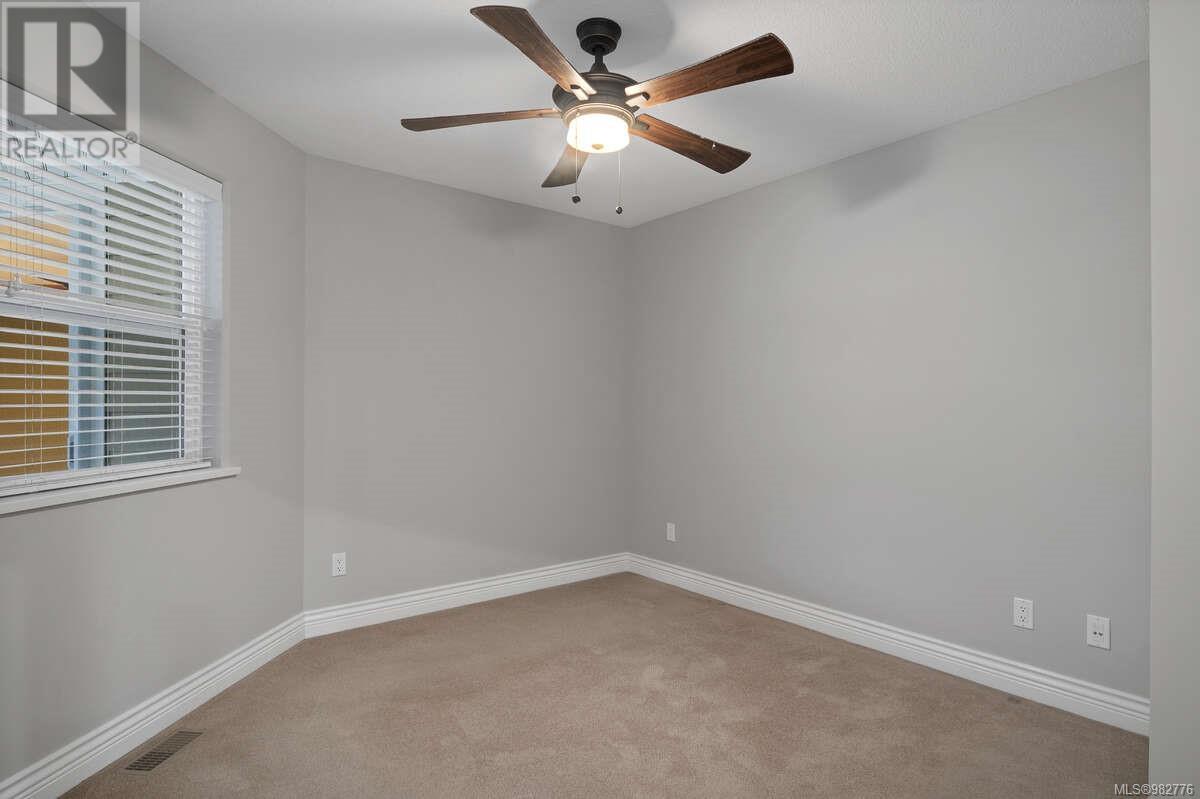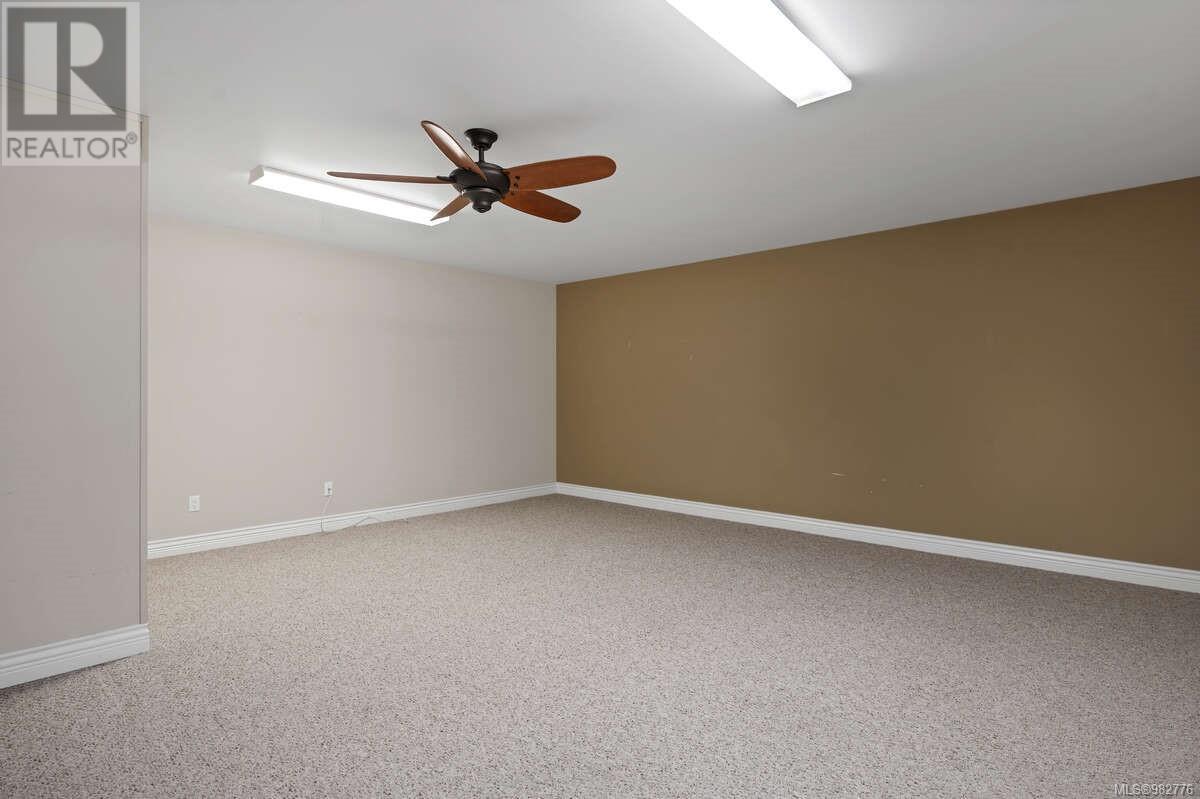66 2006 Sierra Dr Campbell River, British Columbia V9H 1V6
$695,000Maintenance,
$250 Monthly
Maintenance,
$250 MonthlyFor more information, please click Brochure button. Welcome to Shades of Green gated community. Overlooking #4 green of Naturally Pacific golf course this meticulously maintained 1324 sqft unit has 2 generous bedrooms plus office/bonus room off the kitchen. Spacious living room with gas fireplace, French doors leading to a huge 13 by 26 covered patio. Granite countertops in kitchen, stainless appliances and plenty of cabinets. Walk-thru closet with custom shelving leads into a 3 piece ensuite. Main bathroom has a 5ft shower. Heat pump provides economical heating and cooling year round. The double garage was converted to living space but can easily be potentially converted back. All exterior doors have Phantom Screens. (id:32872)
Property Details
| MLS® Number | 982776 |
| Property Type | Single Family |
| Neigbourhood | Campbell River West |
| CommunityFeatures | Pets Allowed With Restrictions, Family Oriented |
| Features | Central Location, Curb & Gutter, Level Lot, Other, Golf Course/parkland, Rectangular, Gated Community |
| ParkingSpaceTotal | 4 |
Building
| BathroomTotal | 2 |
| BedroomsTotal | 2 |
| ConstructedDate | 2007 |
| CoolingType | Air Conditioned |
| FireplacePresent | Yes |
| FireplaceTotal | 1 |
| HeatingFuel | Natural Gas |
| HeatingType | Heat Pump |
| SizeInterior | 1324 Sqft |
| TotalFinishedArea | 1324 Sqft |
| Type | House |
Land
| AccessType | Road Access |
| Acreage | No |
| SizeIrregular | 4191 |
| SizeTotal | 4191 Sqft |
| SizeTotalText | 4191 Sqft |
| ZoningDescription | Rm-1 |
| ZoningType | Residential |
Rooms
| Level | Type | Length | Width | Dimensions |
|---|---|---|---|---|
| Main Level | Sunroom | 13'0 x 26'0 | ||
| Main Level | Bonus Room | 22'10 x 19'2 | ||
| Main Level | Entrance | 9'3 x 4'0 | ||
| Main Level | Living Room | 15'0 x 13'7 | ||
| Main Level | Other | 5'6 x 6'3 | ||
| Main Level | Ensuite | 4'11 x 8'11 | ||
| Main Level | Laundry Room | 4'10 x 8'11 | ||
| Main Level | Primary Bedroom | 8'9 x 6'7 | ||
| Main Level | Bedroom | 12'2 x 10'11 | ||
| Main Level | Office | 11'1 x 9'3 | ||
| Main Level | Kitchen | 13'3 x 11'11 | ||
| Main Level | Dining Room | 9'5 x 17'4 | ||
| Main Level | Bathroom | 8'9 x 6'7 |
https://www.realtor.ca/real-estate/27716885/66-2006-sierra-dr-campbell-river-campbell-river-west
Interested?
Contact us for more information
Darya Pfund
301 - 1321 Blanshard Street
Victoria, British Columbia V8W 0B6
















































