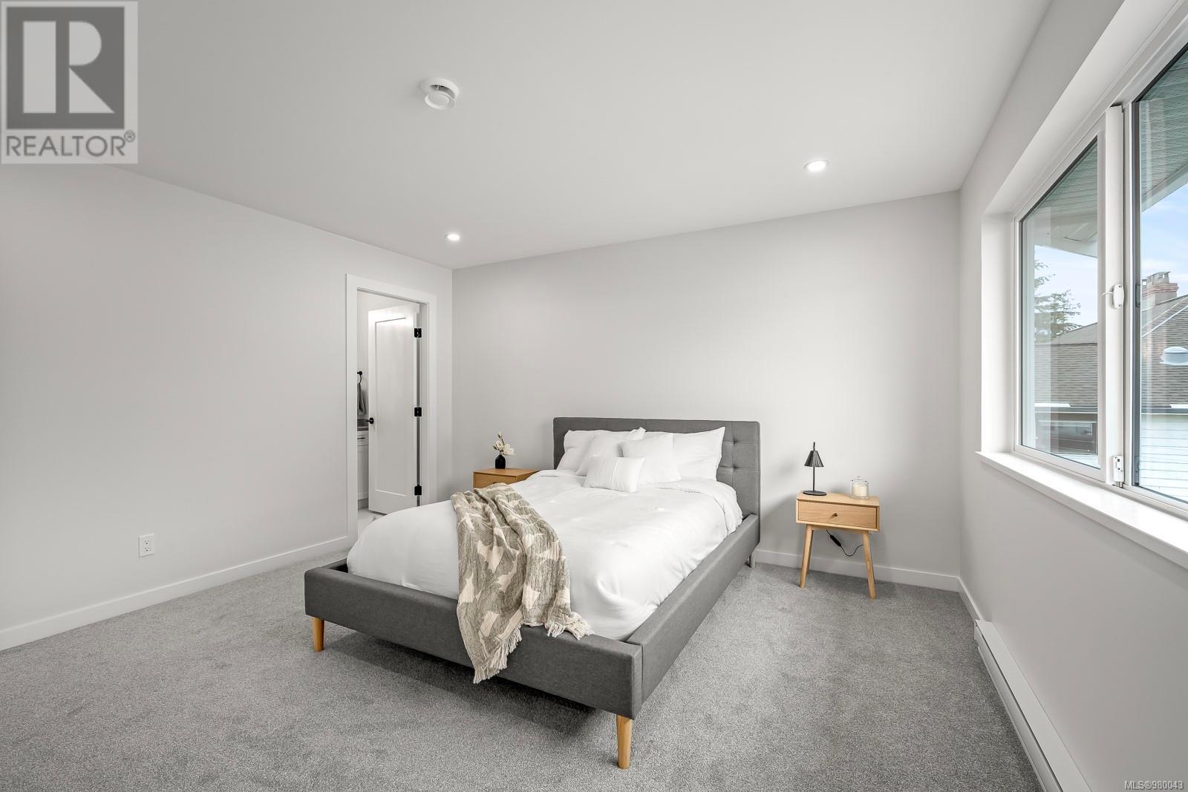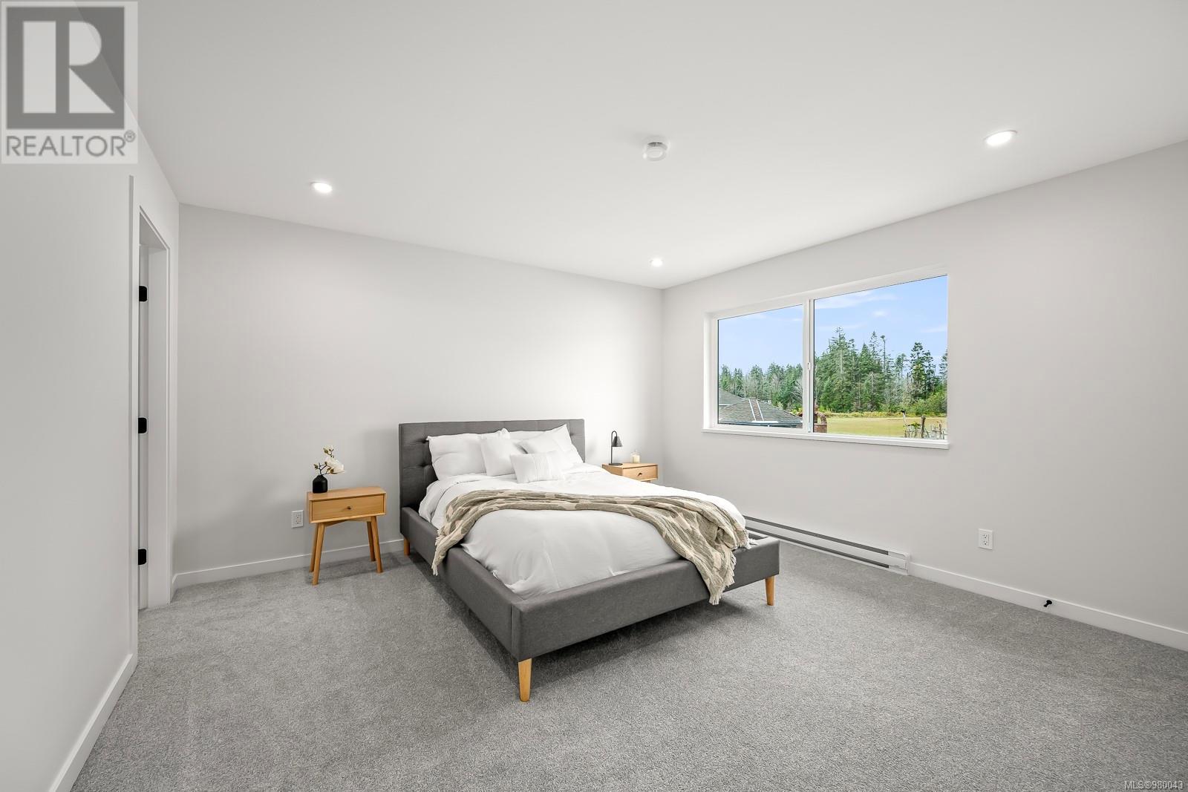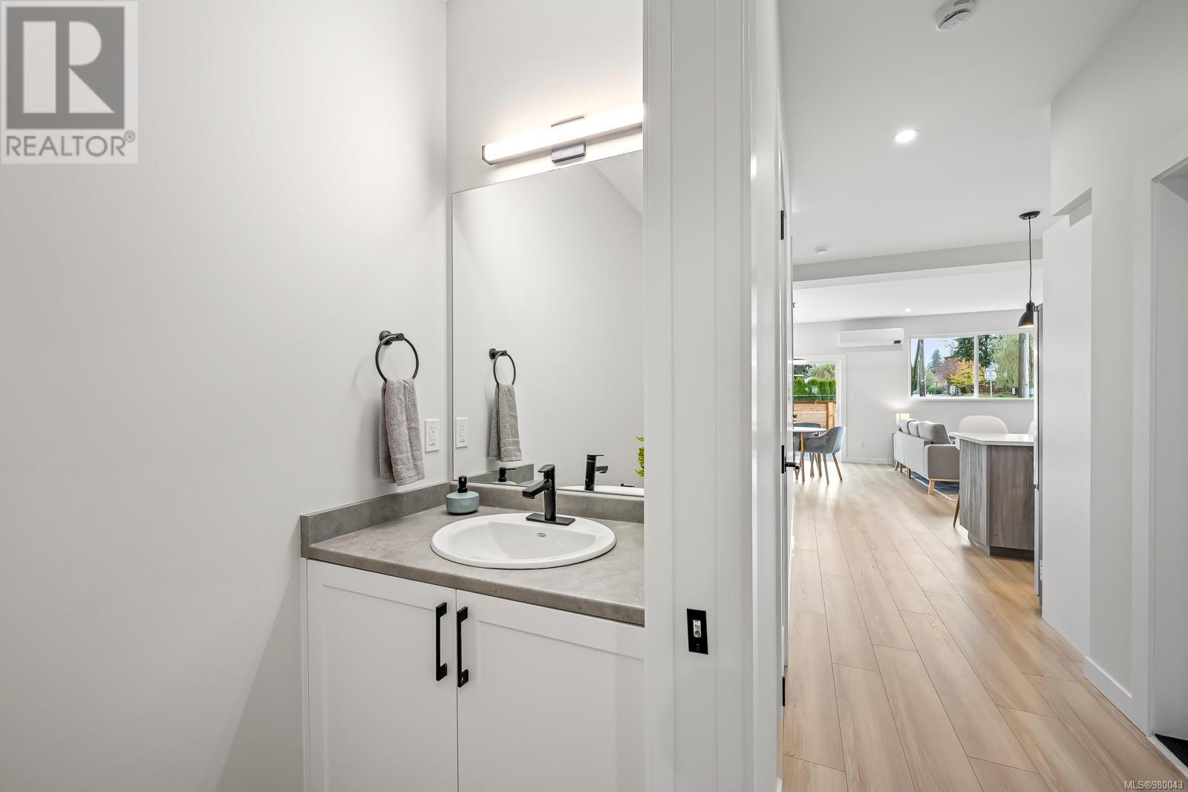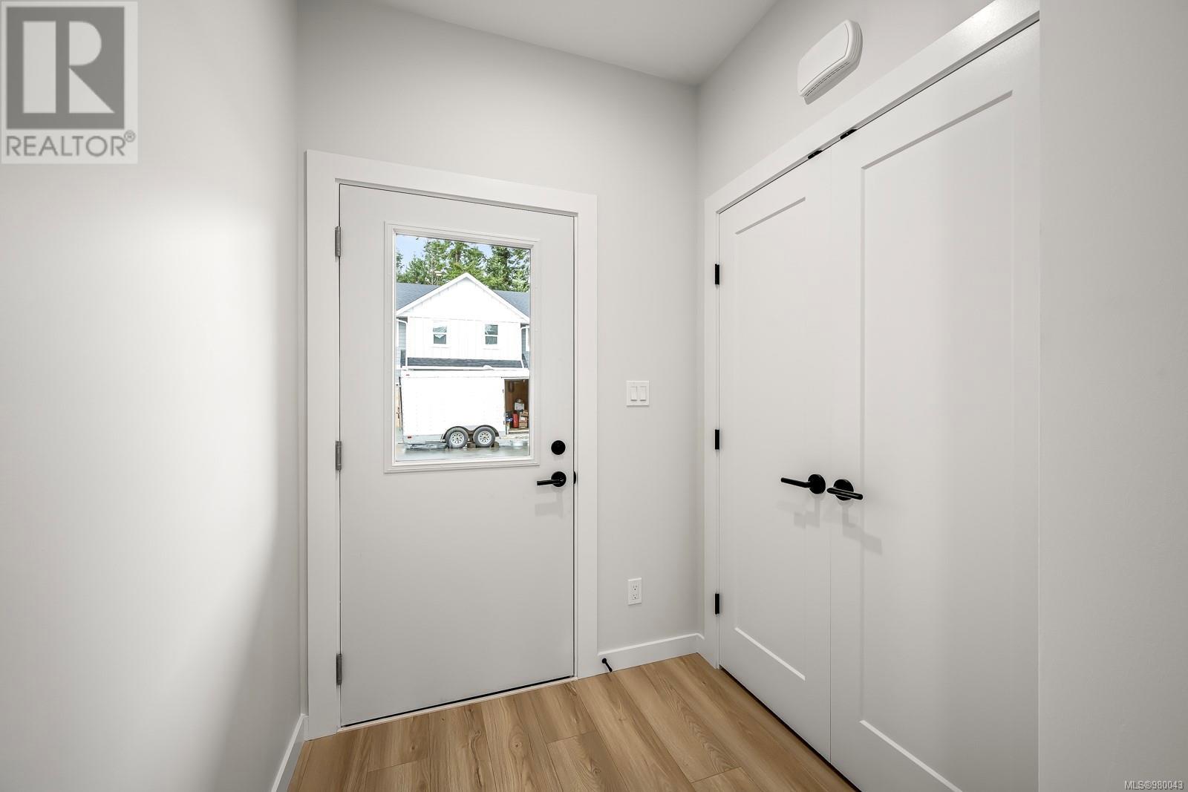11 444 Fisher Rd Campbell River, British Columbia V9H 0H8
$499,000Maintenance,
$316 Monthly
Maintenance,
$316 MonthlyFisher Landing is a collection of 16 townhouses designed to offer a blend of comfort, class, and convenience. This home is 1,620 sqft accommodating three bedrooms, three bathrooms, with two parking spaces, including a single-car garage! The expansive bright living area is ideal for dining and hosting guests. There is an open kitchen with island, quartz countertops and LG appliance package. Primary bedroom has large walk-in closet with window and a beautiful full bath ensuite. Residents can enjoy a private backyard patio with a 6’ privacy fence between the homes. These townhouses are both pet and rental friendly. Contact Chelsea Varney Realtor chelseavarneyrealtor@gmail.com for further information. (id:32872)
Property Details
| MLS® Number | 980043 |
| Property Type | Single Family |
| Neigbourhood | Campbell River Central |
| CommunityFeatures | Pets Allowed, Family Oriented |
| Features | Central Location, Other, Marine Oriented |
| ParkingSpaceTotal | 6 |
Building
| BathroomTotal | 3 |
| BedroomsTotal | 3 |
| ConstructedDate | 2024 |
| CoolingType | Air Conditioned |
| HeatingFuel | Electric |
| HeatingType | Heat Pump, Heat Recovery Ventilation (hrv) |
| SizeInterior | 1620 Sqft |
| TotalFinishedArea | 1620 Sqft |
| Type | Row / Townhouse |
Land
| AccessType | Road Access |
| Acreage | No |
| ZoningDescription | Rm-2 |
| ZoningType | Multi-family |
Rooms
| Level | Type | Length | Width | Dimensions |
|---|---|---|---|---|
| Second Level | Bathroom | 5 ft | 5 ft x Measurements not available | |
| Second Level | Ensuite | 5 ft | Measurements not available x 5 ft | |
| Second Level | Bedroom | 13'4 x 13'4 | ||
| Second Level | Bedroom | 14 ft | Measurements not available x 14 ft | |
| Second Level | Bedroom | 9'5 x 16'4 | ||
| Main Level | Entrance | 5'6 x 5'4 | ||
| Main Level | Bathroom | 7 ft | Measurements not available x 7 ft | |
| Main Level | Living Room | 11'6 x 14'6 | ||
| Main Level | Dining Room | 6 ft | 9 ft | 6 ft x 9 ft |
https://www.realtor.ca/real-estate/27614519/11-444-fisher-rd-campbell-river-campbell-river-central
Interested?
Contact us for more information
Chelsea Varney
201m 2435 Mansfield Drive
Courtenay, British Columbia V9N 2M2

































