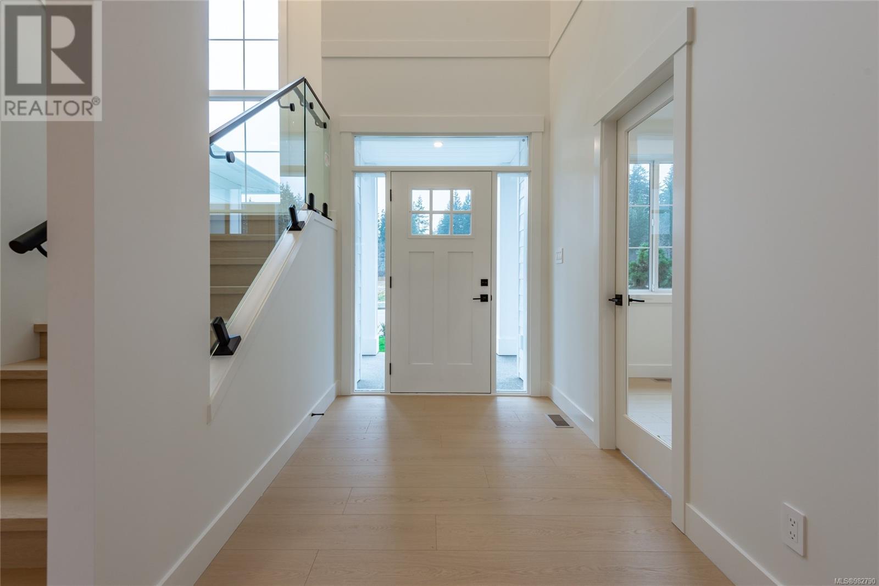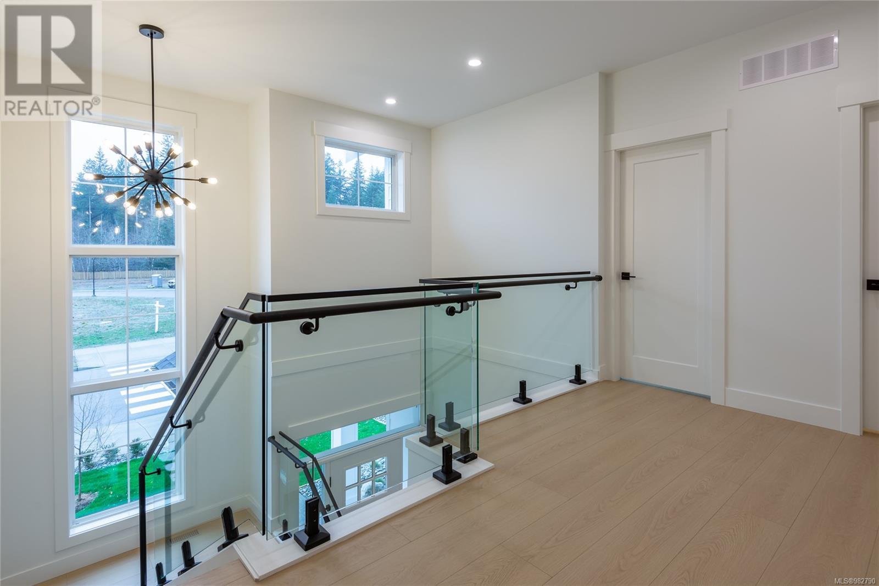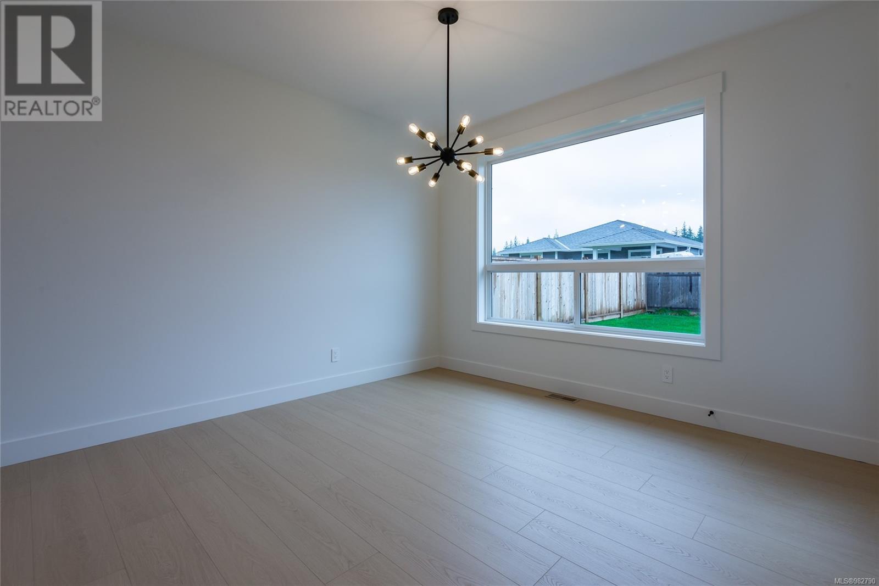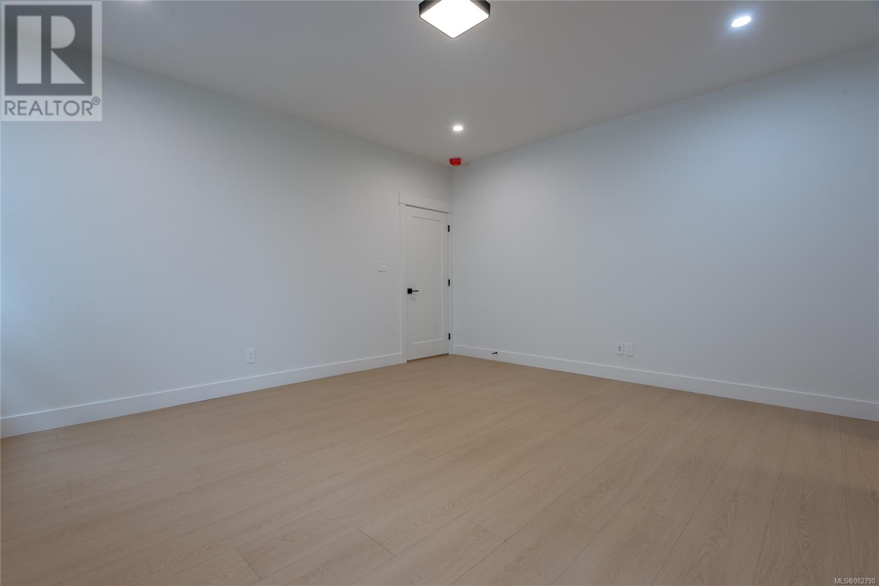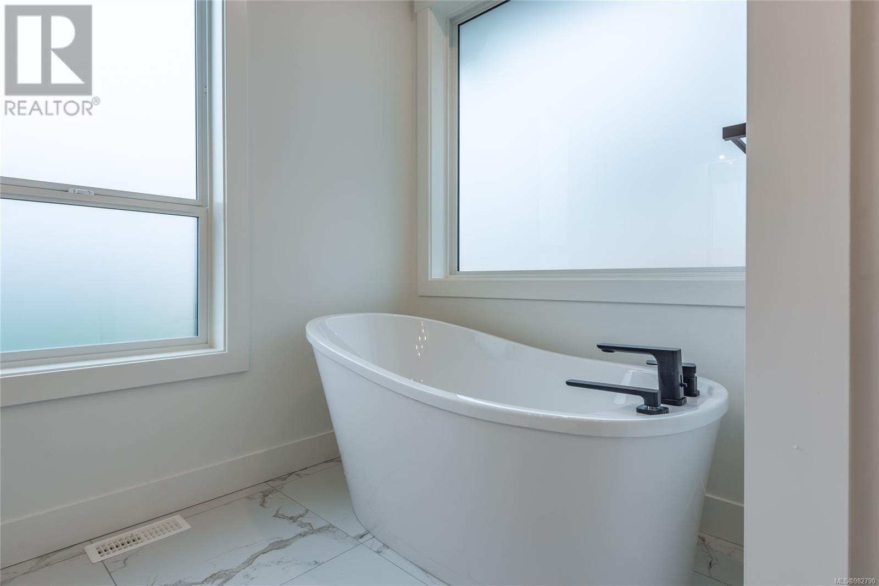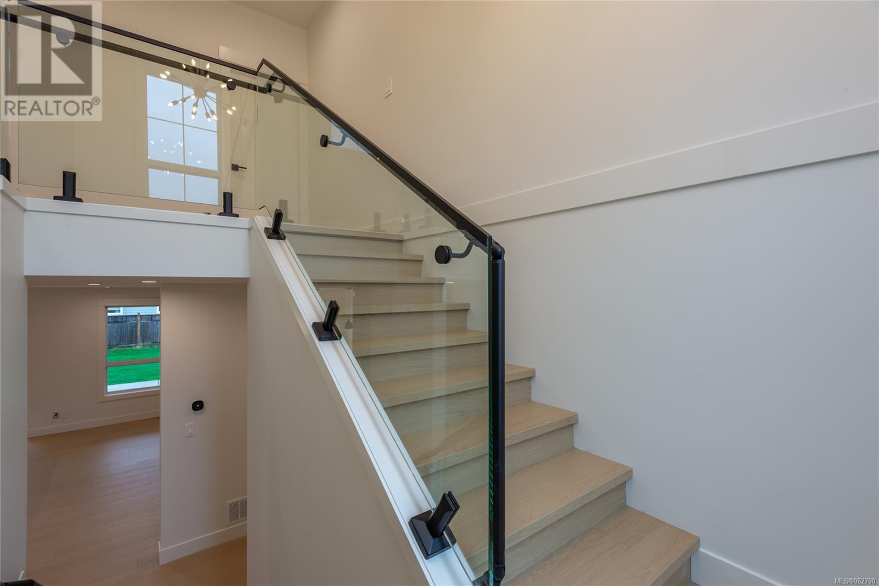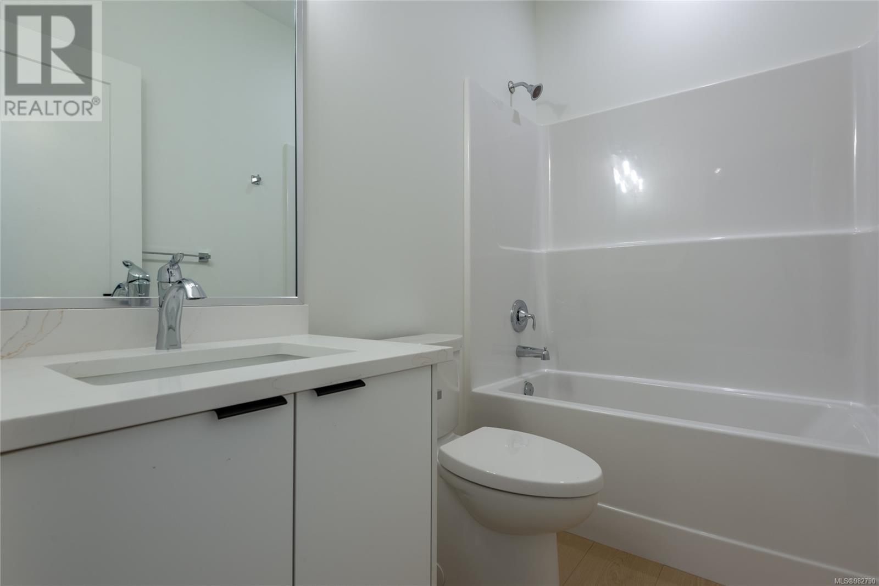748 Beaver Creek Blvd Campbell River, British Columbia V9H 0G4
$1,079,800
Stunning brand new contemporary home offering 4 bedrooms + Den, and 3.5 bathrooms in Jubilee Heights! This quality built home has a sought after layout with the primary bedroom plus a den on the main floor and 3 bedrooms up. The main floor is spacious and open with a great design, with front office/den, open great room concept with large kitchen with huge island, feature wall with gas fireplace, built in shelving with lighting. The large primary bedroom has a beautiful 5pc ensuite with dual sinks, heated ensuite floor, separate freestanding tub and shower and large walk in closet with custom built ins. Two of the three upper bedrooms are huge, one even has its own ensuite and walk in closet. The yard is fenced, landscaped and has a nice covered patio for year round enjoyment. Close to Beaverlodge Lands trail system, all levels of schools and most amenities. GST is applicable on the purchase price but no PTT if you qualify (almost $20K savings). Call your realtor to view today! (id:32872)
Property Details
| MLS® Number | 982790 |
| Property Type | Single Family |
| Neigbourhood | Willow Point |
| Features | Central Location, Curb & Gutter, Level Lot, Other, Marine Oriented |
| ParkingSpaceTotal | 2 |
Building
| BathroomTotal | 4 |
| BedroomsTotal | 4 |
| ArchitecturalStyle | Contemporary |
| ConstructedDate | 2024 |
| CoolingType | Central Air Conditioning |
| FireplacePresent | Yes |
| FireplaceTotal | 1 |
| HeatingFuel | Electric |
| HeatingType | Forced Air, Heat Pump |
| SizeInterior | 2501 Sqft |
| TotalFinishedArea | 2501 Sqft |
| Type | House |
Land
| AccessType | Road Access |
| Acreage | No |
| SizeIrregular | 6534 |
| SizeTotal | 6534 Sqft |
| SizeTotalText | 6534 Sqft |
| ZoningType | Residential |
Rooms
| Level | Type | Length | Width | Dimensions |
|---|---|---|---|---|
| Second Level | Bathroom | 4-Piece | ||
| Second Level | Ensuite | 4-Piece | ||
| Second Level | Bedroom | 8'4 x 10'4 | ||
| Second Level | Bedroom | 17'9 x 11'11 | ||
| Second Level | Bedroom | 11'5 x 15'6 | ||
| Main Level | Bathroom | 2-Piece | ||
| Main Level | Laundry Room | 10 ft | 6 ft | 10 ft x 6 ft |
| Main Level | Ensuite | 5-Piece | ||
| Main Level | Primary Bedroom | 15'11 x 14'9 | ||
| Main Level | Den | 8'5 x 12'2 | ||
| Main Level | Living Room | 17'10 x 13'8 | ||
| Main Level | Dining Room | 10 ft | Measurements not available x 10 ft | |
| Main Level | Kitchen | 14'7 x 11'10 |
https://www.realtor.ca/real-estate/27720461/748-beaver-creek-blvd-campbell-river-willow-point
Interested?
Contact us for more information
Stephen Grant
Personal Real Estate Corporation
972 Shoppers Row
Campbell River, British Columbia V9W 2C5
Shannon Block
972 Shoppers Row
Campbell River, British Columbia V9W 2C5
Devyn Grant
Personal Real Estate Corporation
972 Shoppers Row
Campbell River, British Columbia V9W 2C5









