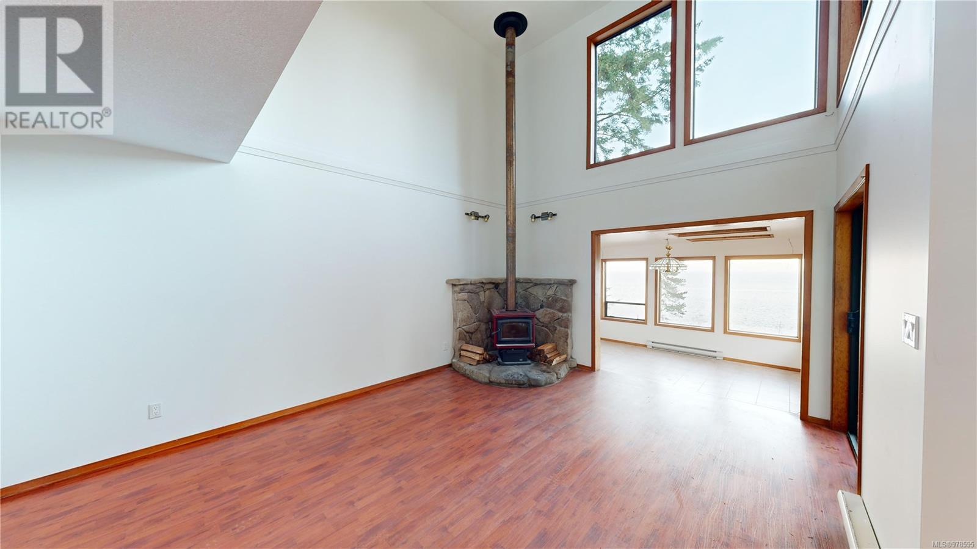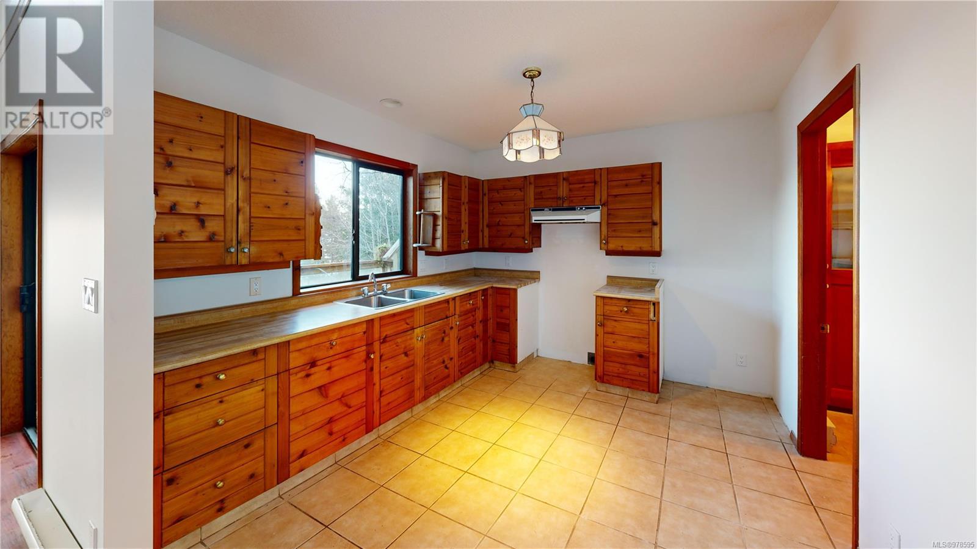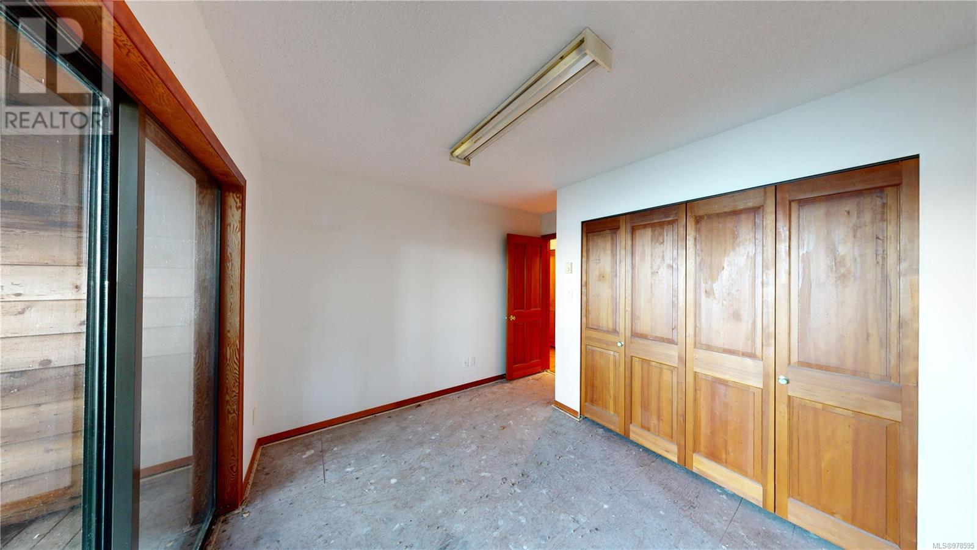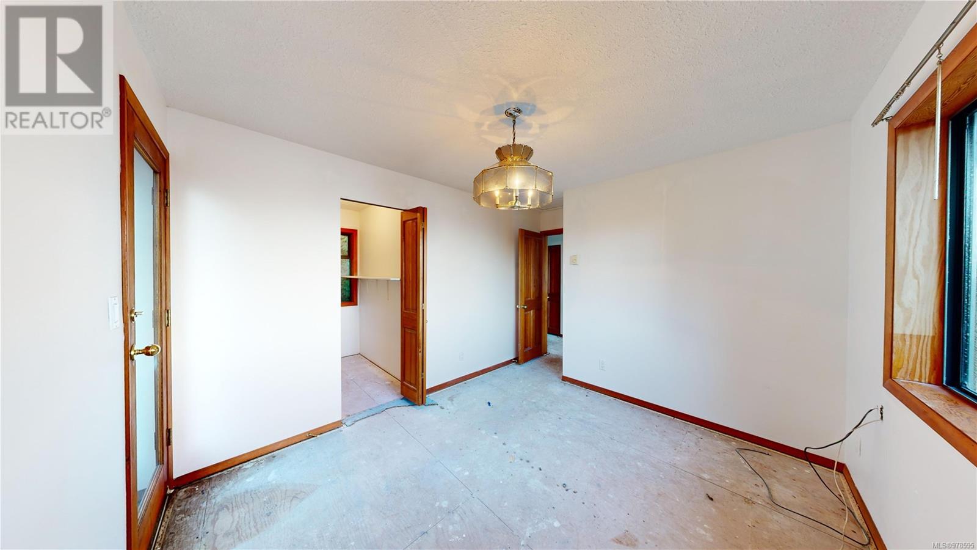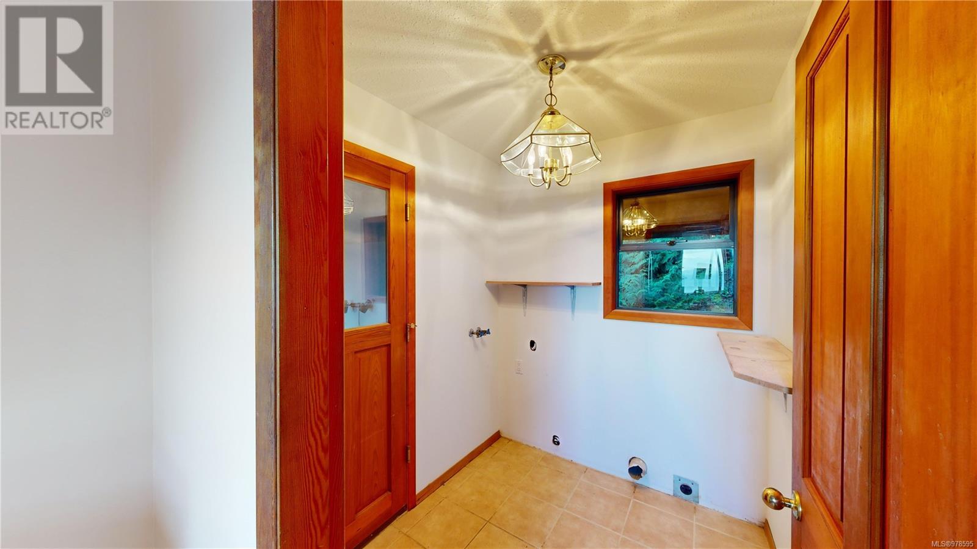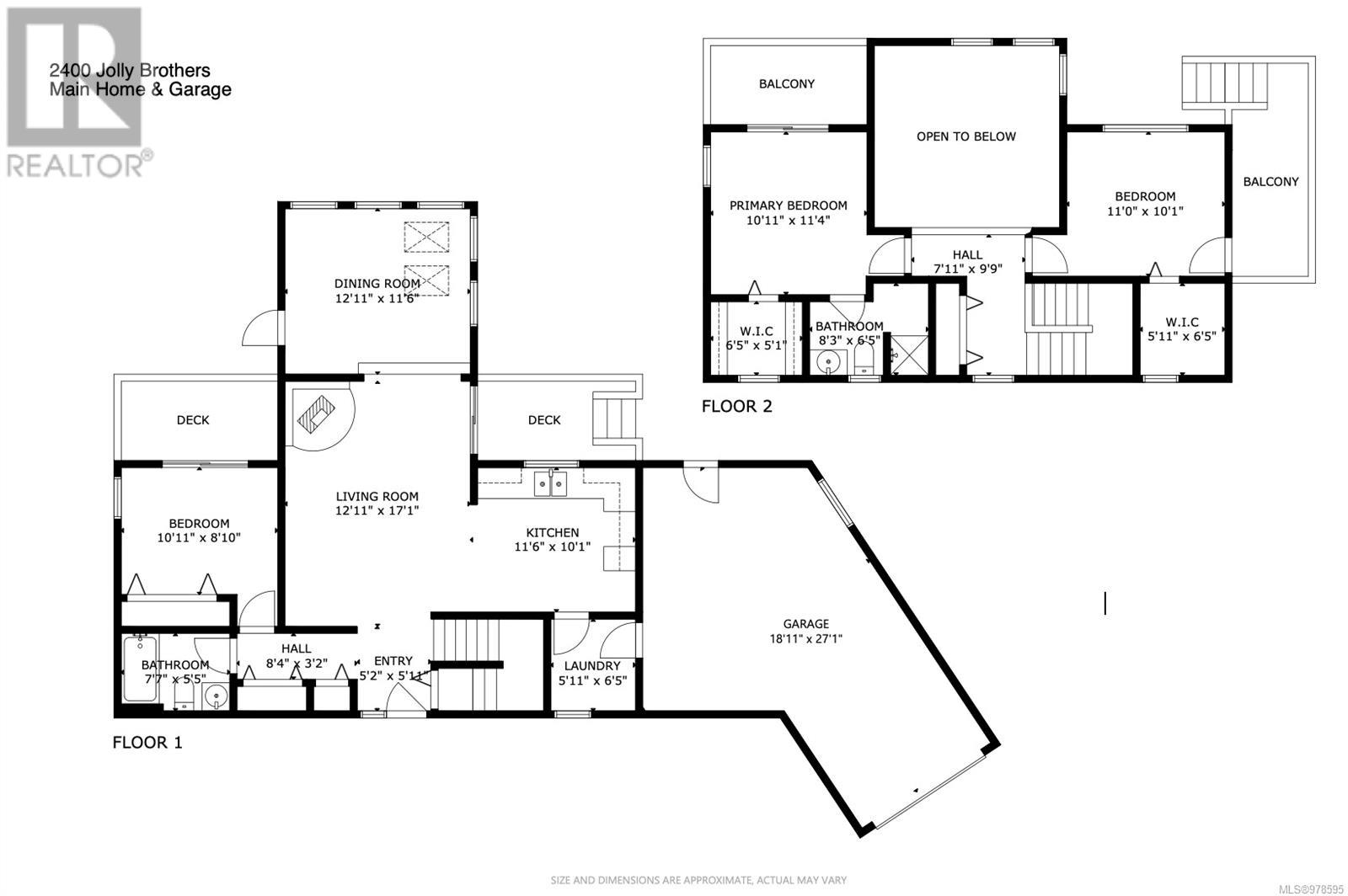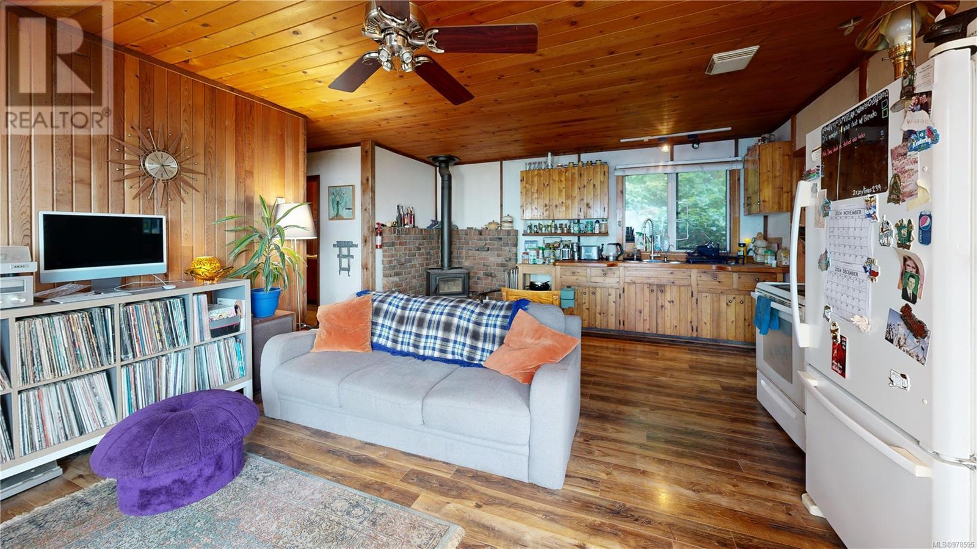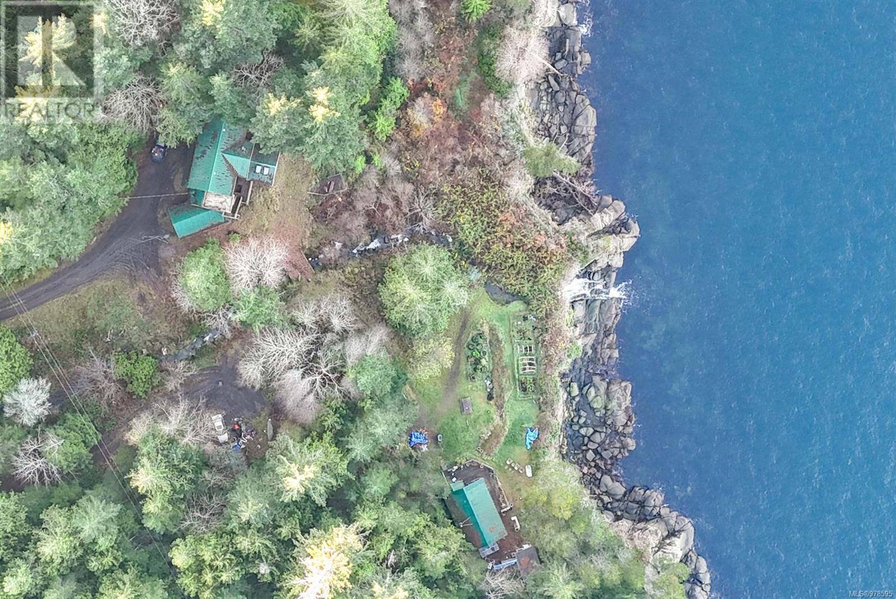2400 Jolly Brothers Rd Gabriola Island, British Columbia V0R 1X7
$999,000
Discover an exceptional waterfront acreage with a home and cottage on Gabriola Island’s south end. Set on five rural acres, this property offers sweeping ocean and coastal mountain views. The 1,345 sq ft, wood-sided main home features a practical layout with three bedrooms—each opening onto its own deck—two bathrooms, and an attached garage. While the interior will need some updating and renovations, the metal roof and floor plan provide a great starting point for your vision. Outside, you’ll find a meandering stream and a 600 sq ft, wood-sided guest cottage with its own driveway, adding flexibility for visiting friends, family, or as a rental. Enjoy the forested areas, embrace the privacy, cultivate a garden, or simply relax and take in the stunning ocean views. If you’re seeking a place to personalize and enjoy for years to come, this is one to see. Please arrange an appointment to view through your Realtor. All information should be verified by the buyer if deemed important. (id:32872)
Property Details
| MLS® Number | 978595 |
| Property Type | Single Family |
| Neigbourhood | Gabriola Island |
| Features | Acreage, Private Setting, Other, Marine Oriented |
| ParkingSpaceTotal | 4 |
| Plan | Vip32772 |
| Structure | Workshop |
| ViewType | Mountain View, Ocean View |
| WaterFrontType | Waterfront On Ocean |
Building
| BathroomTotal | 2 |
| BedroomsTotal | 2 |
| ArchitecturalStyle | Westcoast |
| ConstructedDate | 1994 |
| CoolingType | None |
| FireplacePresent | Yes |
| FireplaceTotal | 1 |
| HeatingFuel | Electric, Wood |
| HeatingType | Baseboard Heaters |
| SizeInterior | 2245 Sqft |
| TotalFinishedArea | 1945 Sqft |
| Type | House |
Land
| AccessType | Road Access |
| Acreage | Yes |
| SizeIrregular | 5.02 |
| SizeTotal | 5.02 Ac |
| SizeTotalText | 5.02 Ac |
| ZoningType | Residential |
Rooms
| Level | Type | Length | Width | Dimensions |
|---|---|---|---|---|
| Main Level | Laundry Room | 6'6 x 5'11 | ||
| Main Level | Bathroom | 7'5 x 5'6 | ||
| Main Level | Bedroom | 11'1 x 10'11 | ||
| Main Level | Dining Room | 12'11 x 11'4 | ||
| Main Level | Living Room | 13 ft | Measurements not available x 13 ft | |
| Main Level | Kitchen | 10 ft | Measurements not available x 10 ft | |
| Other | Bathroom | 11 ft | 11 ft x Measurements not available | |
| Other | Bedroom | 10'2 x 11'2 | ||
| Other | Living Room/dining Room | 15 ft | 6 ft | 15 ft x 6 ft |
| Other | Kitchen | 15 ft | 13 ft | 15 ft x 13 ft |
https://www.realtor.ca/real-estate/27721614/2400-jolly-brothers-rd-gabriola-island-gabriola-island
Interested?
Contact us for more information
Tina Lynch
1 - 575 North Road
Gabriola Island, British Columbia V0R 1X3
Guy Parcher
1 - 575 North Road
Gabriola Island, British Columbia V0R 1X3










