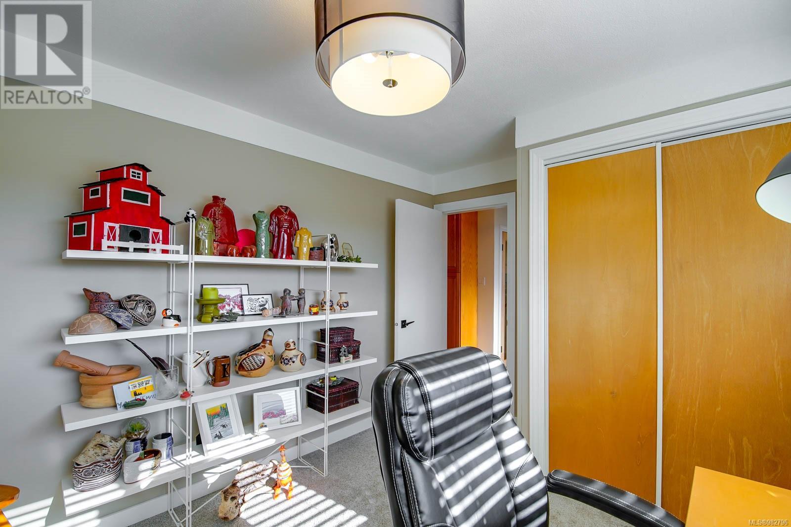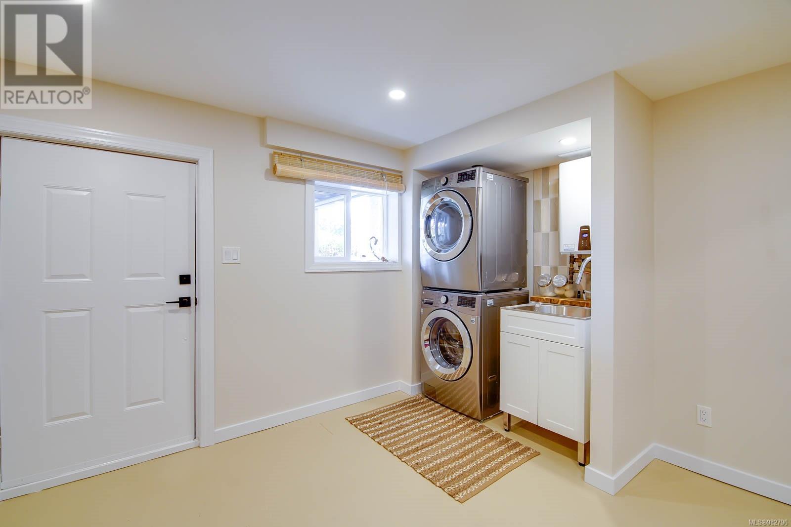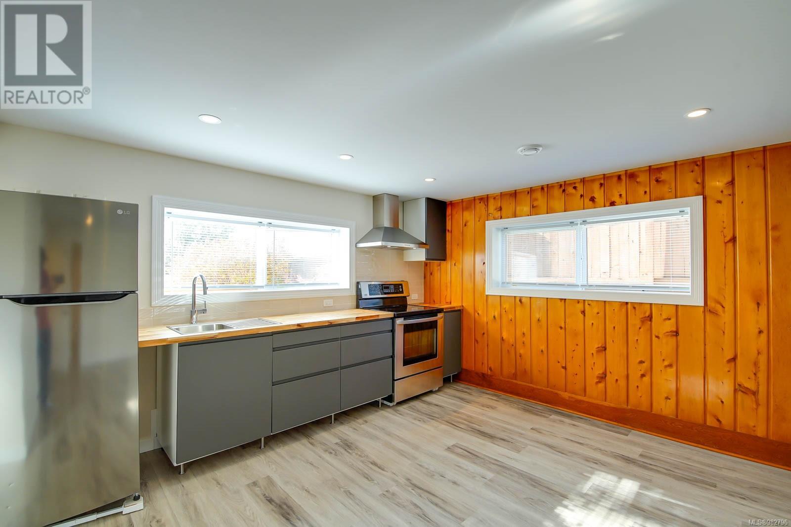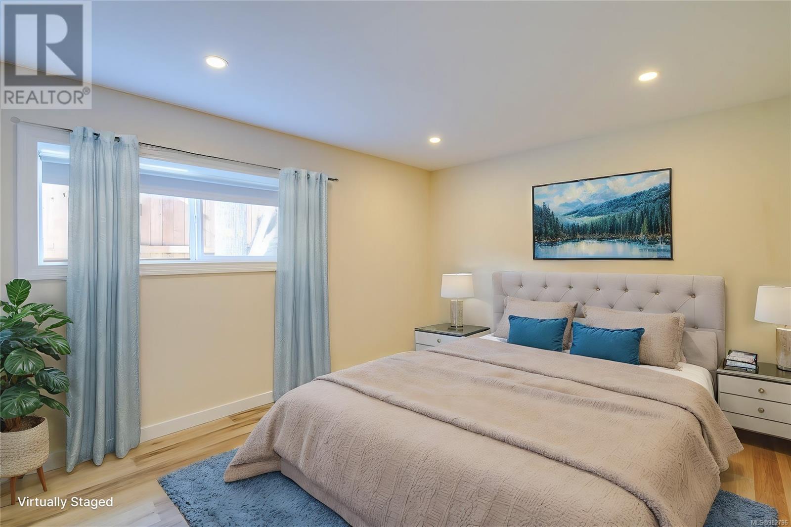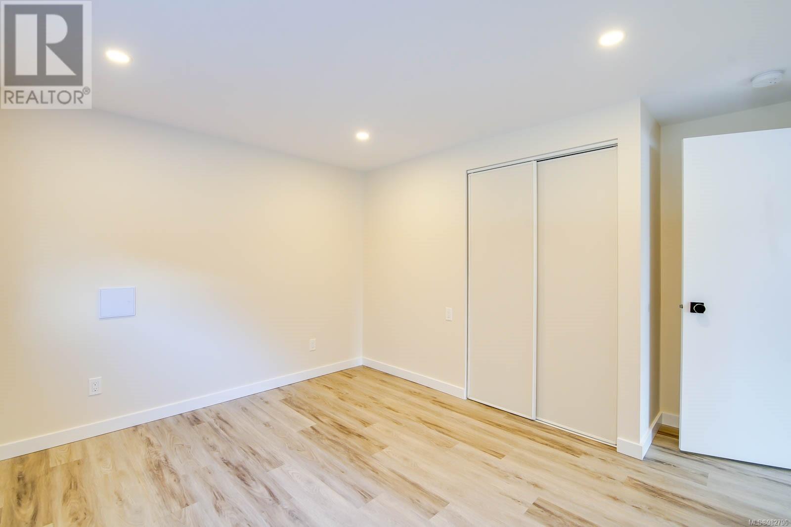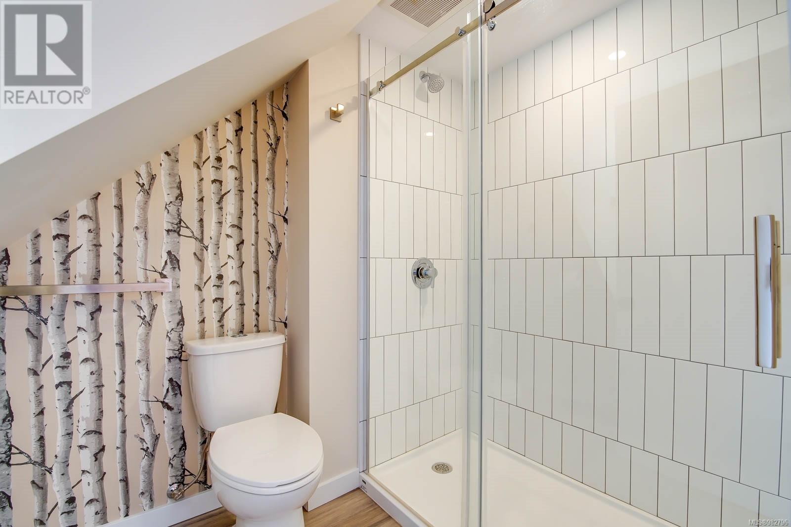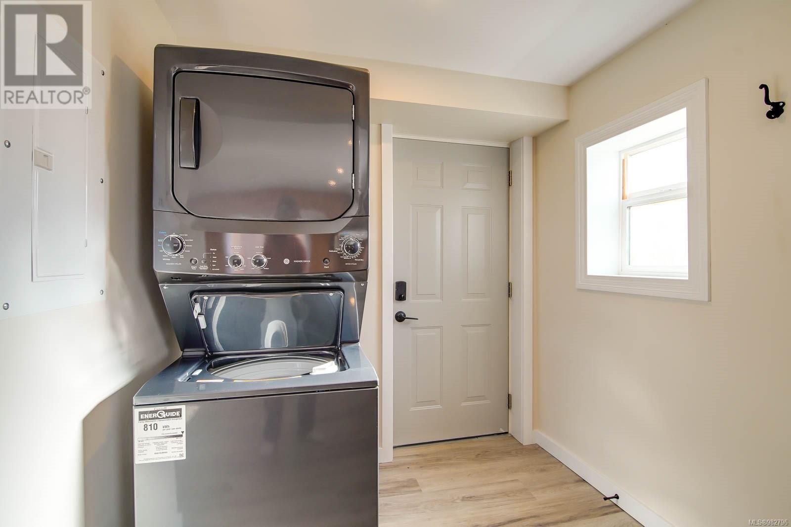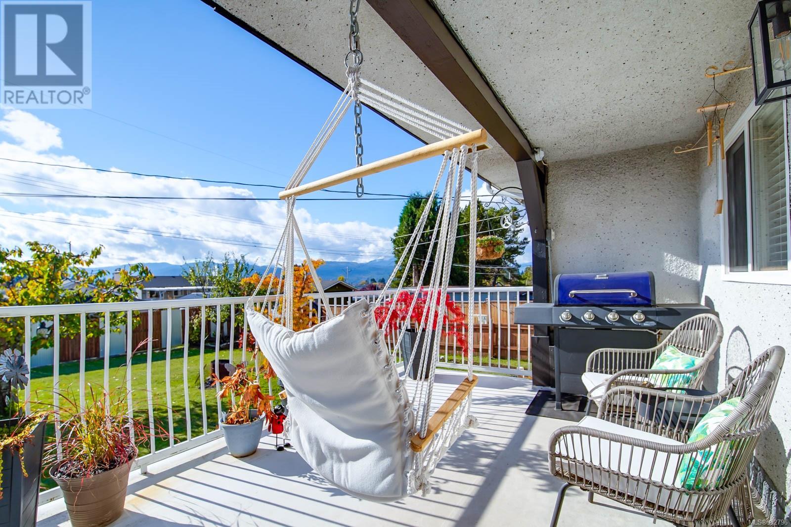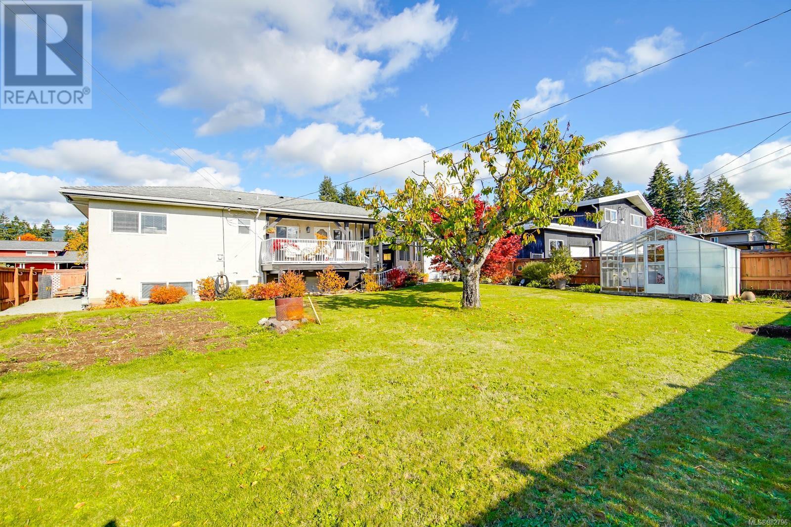3760 Morgan Cres N Port Alberni, British Columbia V9Y 6C3
$719,900
Home Suite Home! Great sought-after North Port area, within walking distance to John Howitt Elementary School, trails, and shopping, this well-kept home is ideal for family living. The main floor boasts a generous living room, an updated oak kitchen with new gas stove and hood fan, an adjoining dining room, a completely renovated 4-piece bathroom, and three tastefully decorated bedrooms. The dining area leads out to a small deck and the backyard. On the lower level, there's a family room, laundry space, and a new one-bedroom in-law suite with its own laundry facilities and a 3-piece bathroom. Recent updates feature new luxury vinyl plank flooring and carpet, fresh paint throughout and two new bathrooms. The backyard is fully enclosed with alley access and includes a greenhouse, garden space, carport, and a compact workshop. Additional features include on-demand hot water and a gas furnace. (id:32872)
Open House
This property has open houses!
11:00 am
Ends at:12:00 pm
Property Details
| MLS® Number | 982796 |
| Property Type | Single Family |
| Neigbourhood | Port Alberni |
| Features | Level Lot, Other, Marine Oriented |
| ParkingSpaceTotal | 2 |
| Plan | Vip11725 |
| ViewType | Mountain View |
Building
| BathroomTotal | 2 |
| BedroomsTotal | 4 |
| ConstructedDate | 1965 |
| CoolingType | None |
| FireplacePresent | Yes |
| FireplaceTotal | 1 |
| HeatingFuel | Natural Gas |
| HeatingType | Forced Air |
| SizeInterior | 2118 Sqft |
| TotalFinishedArea | 1944 Sqft |
| Type | House |
Land
| Acreage | No |
| SizeIrregular | 8540 |
| SizeTotal | 8540 Sqft |
| SizeTotalText | 8540 Sqft |
| ZoningDescription | R2 |
| ZoningType | Residential |
Rooms
| Level | Type | Length | Width | Dimensions |
|---|---|---|---|---|
| Lower Level | Storage | 6'8 x 4'4 | ||
| Lower Level | Storage | 6'0 x 24'3 | ||
| Lower Level | Family Room | 18'2 x 24'3 | ||
| Lower Level | Bathroom | 3-Piece | ||
| Main Level | Kitchen | 9'7 x 9'4 | ||
| Main Level | Living Room | 17'10 x 13'4 | ||
| Main Level | Entrance | 8'1 x 21'4 | ||
| Main Level | Dining Room | 8'3 x 9'4 | ||
| Main Level | Primary Bedroom | 11'6 x 11'10 | ||
| Main Level | Bedroom | 11'6 x 8'9 | ||
| Main Level | Bedroom | 11'6 x 9'6 | ||
| Main Level | Bathroom | 4-Piece | ||
| Additional Accommodation | Living Room | 13'4 x 13'11 | ||
| Additional Accommodation | Bedroom | 13'4 x 12'1 | ||
| Additional Accommodation | Kitchen | 18'11 x 6'6 |
https://www.realtor.ca/real-estate/27724994/3760-morgan-cres-n-port-alberni-port-alberni
Interested?
Contact us for more information
Sonja Sutton
Personal Real Estate Corporation
4201 Johnston Rd.
Port Alberni, British Columbia V9Y 5M8



























