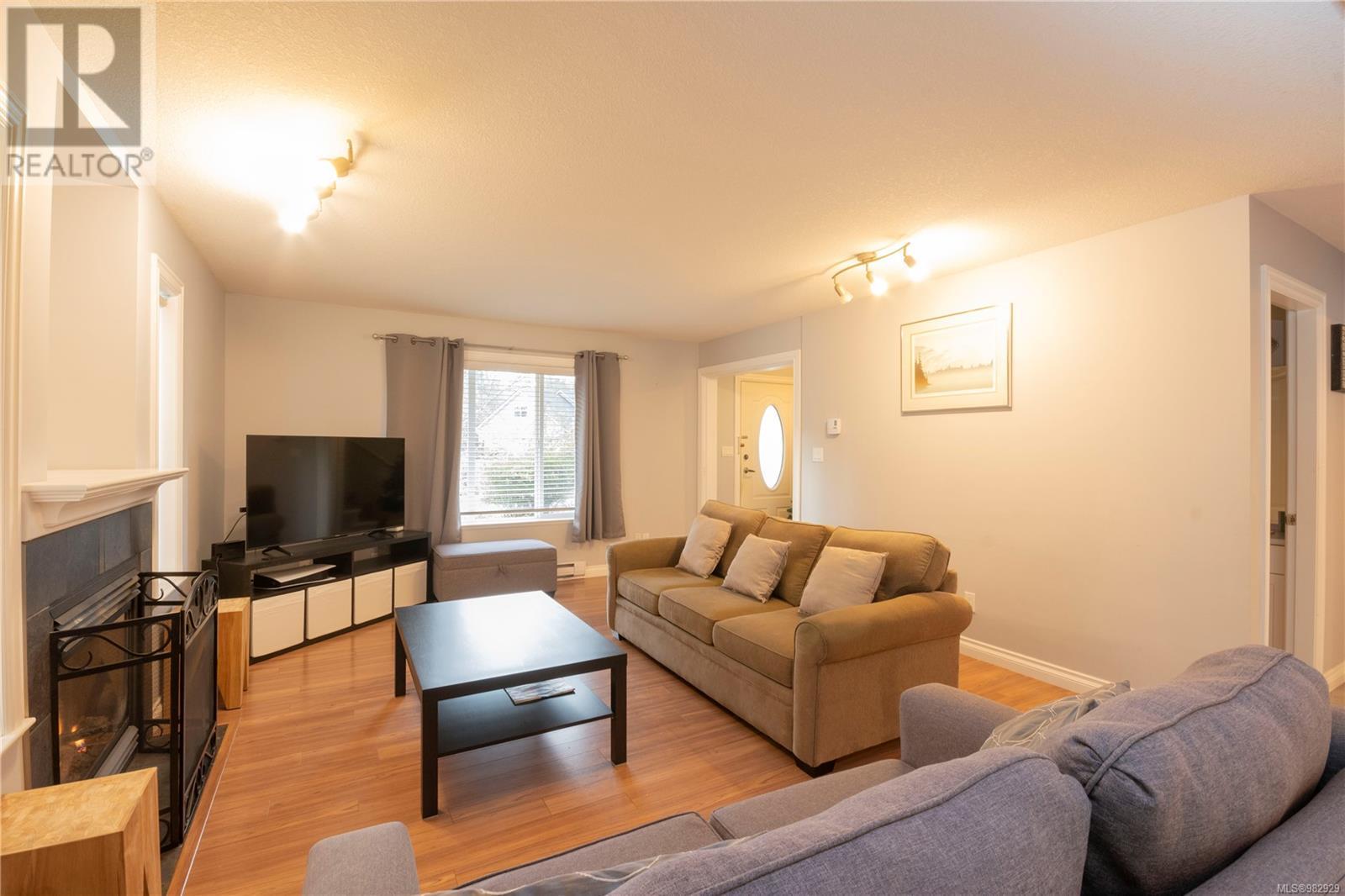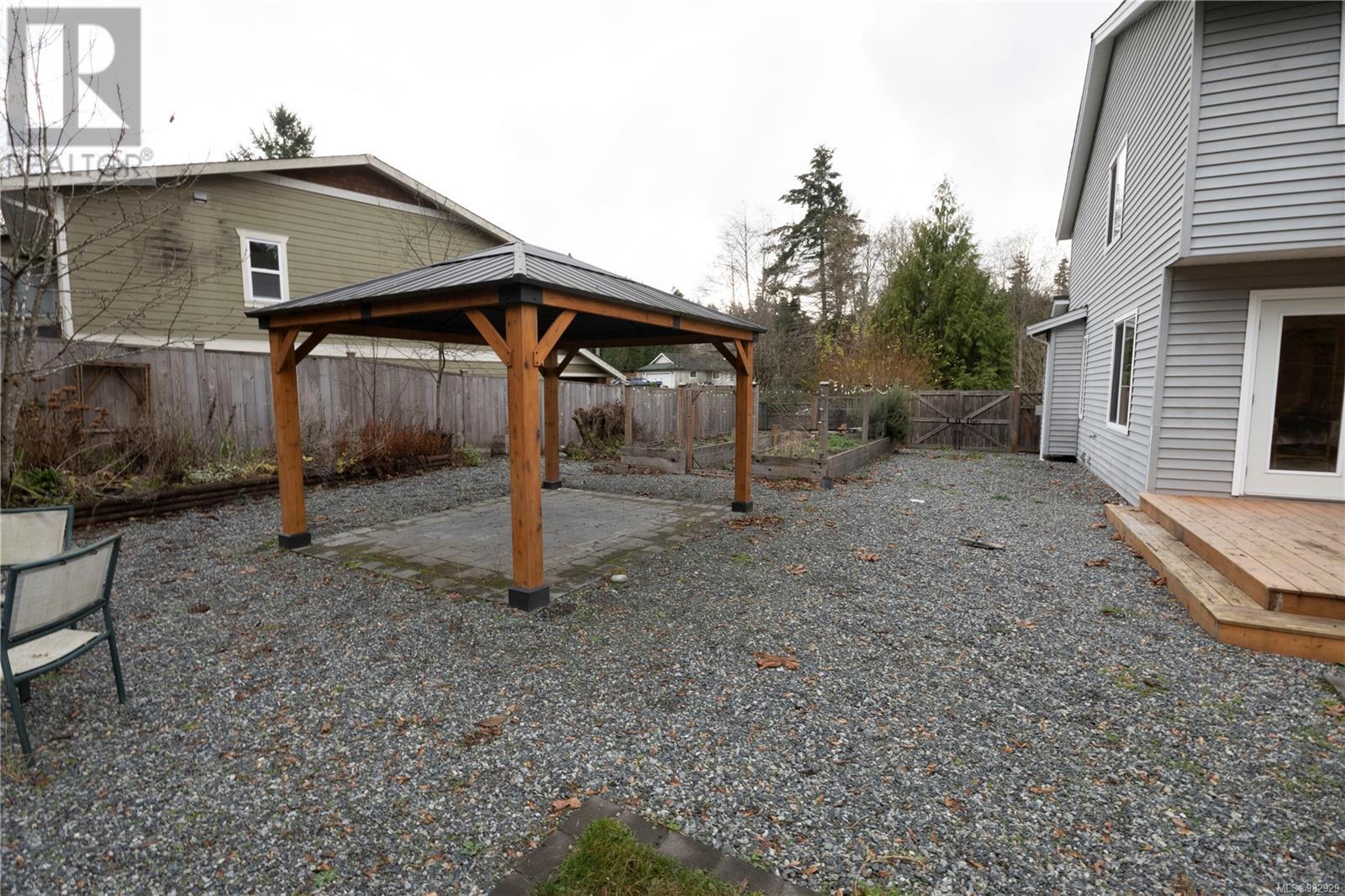1872 Kirkstone Way Nanaimo, British Columbia V9X 1X1
$929,000
This brilliant family home in the highly sought after Cedar area of Nanaimo could not be better suited for those seeking rural living. Host to abundant highlights, the home features a spectacular, newly renovated country style kitchen is rounded out with more than ample cabinet space, vast countertop working surface, classic (yet fitting) white appliances, sprawling pantry and sit-up island which opens to a dining room large enough for the whole crew. A cozy living space features a gas fireplace to take the chill off. Upstairs you will find a monstrous primary bedroom complete with huge walk in closet and inviting ensuite bathroom. There are 2 generously sized bedrooms and a huge bonus/family room or even 4th bedroom. The home delivers the knockout punch with the outdoor space and features the 0.66 acre parcel and backing onto an untouched treeline. Close to schools, shopping, dining, pubs and recreation, this home is not one to be missed. Measurements are appox. Verify if fundamental. (id:32872)
Property Details
| MLS® Number | 982929 |
| Property Type | Single Family |
| Neigbourhood | Cedar |
| Features | Southern Exposure, Other |
| ParkingSpaceTotal | 2 |
| Plan | Vip67829 |
| Structure | Workshop |
Building
| BathroomTotal | 3 |
| BedroomsTotal | 3 |
| ConstructedDate | 2004 |
| CoolingType | None |
| FireplacePresent | Yes |
| FireplaceTotal | 1 |
| HeatingFuel | Electric |
| HeatingType | Baseboard Heaters |
| SizeInterior | 2321 Sqft |
| TotalFinishedArea | 1916 Sqft |
| Type | House |
Land
| Acreage | No |
| SizeIrregular | 0.66 |
| SizeTotal | 0.66 Ac |
| SizeTotalText | 0.66 Ac |
| ZoningDescription | Ru1 |
| ZoningType | Residential |
Rooms
| Level | Type | Length | Width | Dimensions |
|---|---|---|---|---|
| Second Level | Bathroom | 5'3 x 8'1 | ||
| Second Level | Bonus Room | 19'0 x 18'5 | ||
| Second Level | Bedroom | 10'4 x 10'1 | ||
| Second Level | Bedroom | 12'8 x 11'8 | ||
| Second Level | Ensuite | 9'1 x 8'6 | ||
| Second Level | Primary Bedroom | 13'7 x 14'7 | ||
| Main Level | Laundry Room | 12'11 x 8'4 | ||
| Main Level | Bathroom | 5'1 x 6'2 | ||
| Main Level | Kitchen | 12'4 x 14'6 | ||
| Main Level | Dining Room | 10'8 x 12'5 | ||
| Main Level | Living Room | 19'2 x 18'7 | ||
| Main Level | Entrance | 8'11 x 5'9 |
https://www.realtor.ca/real-estate/27725855/1872-kirkstone-way-nanaimo-cedar
Interested?
Contact us for more information
Kiel Lukaniuk
Personal Real Estate Corporation
#1 - 5140 Metral Drive
Nanaimo, British Columbia V9T 2K8









































