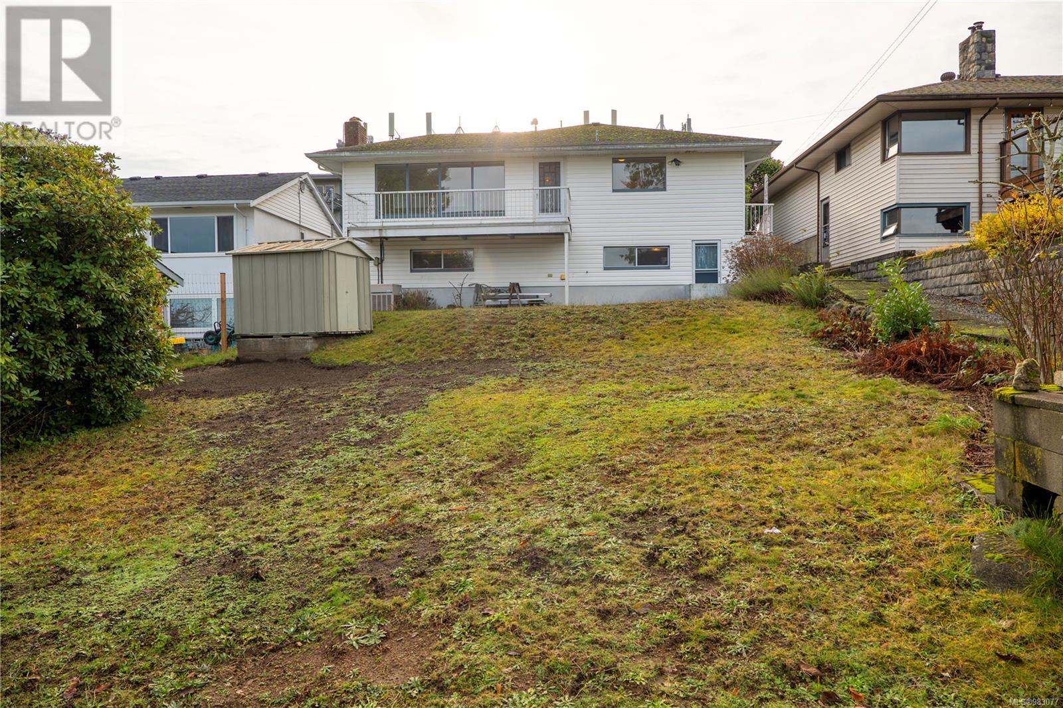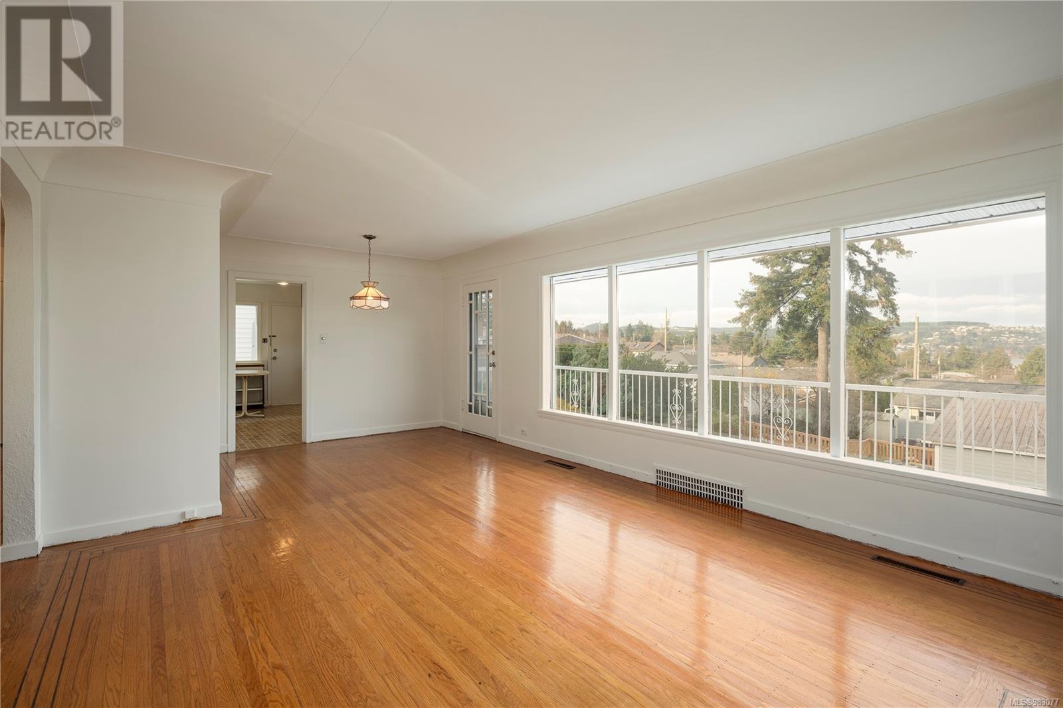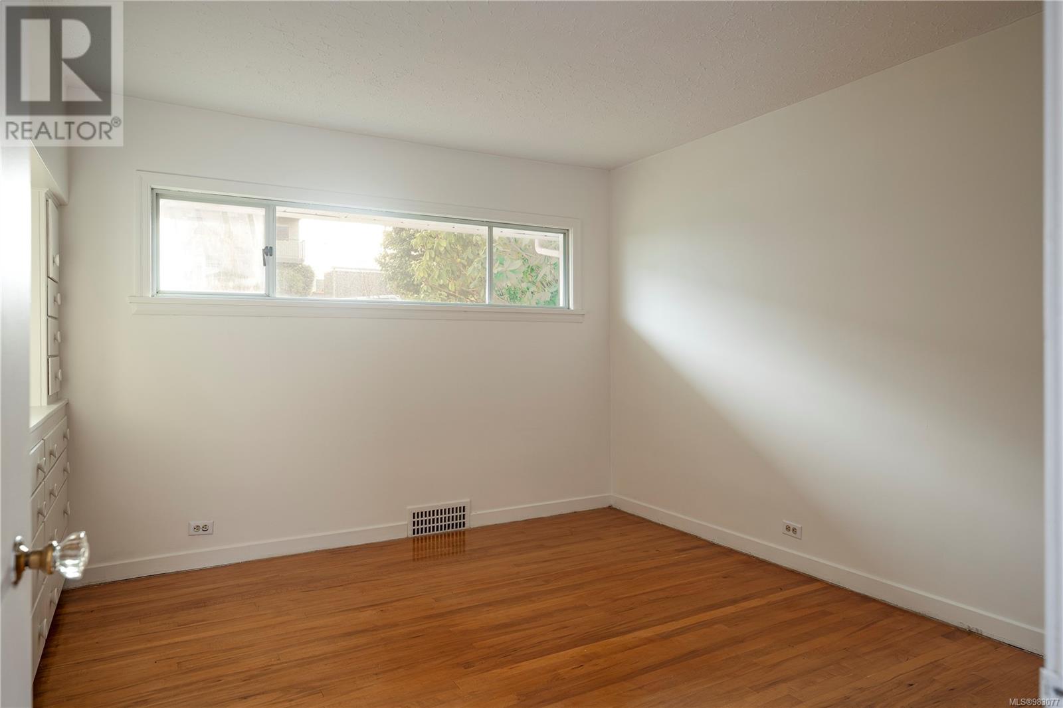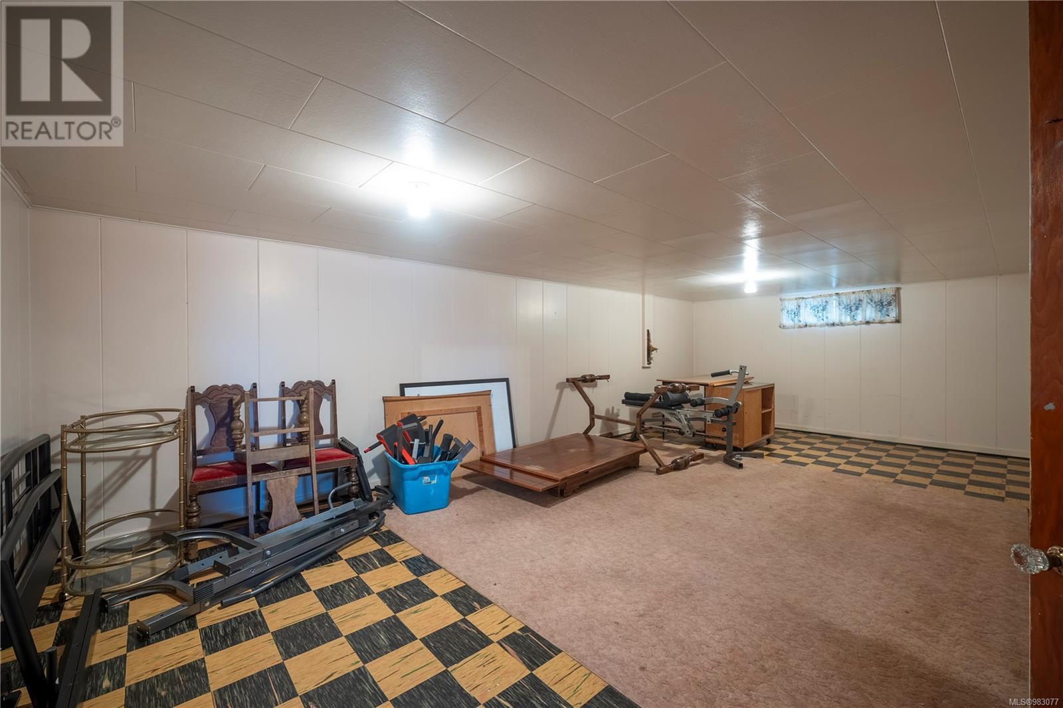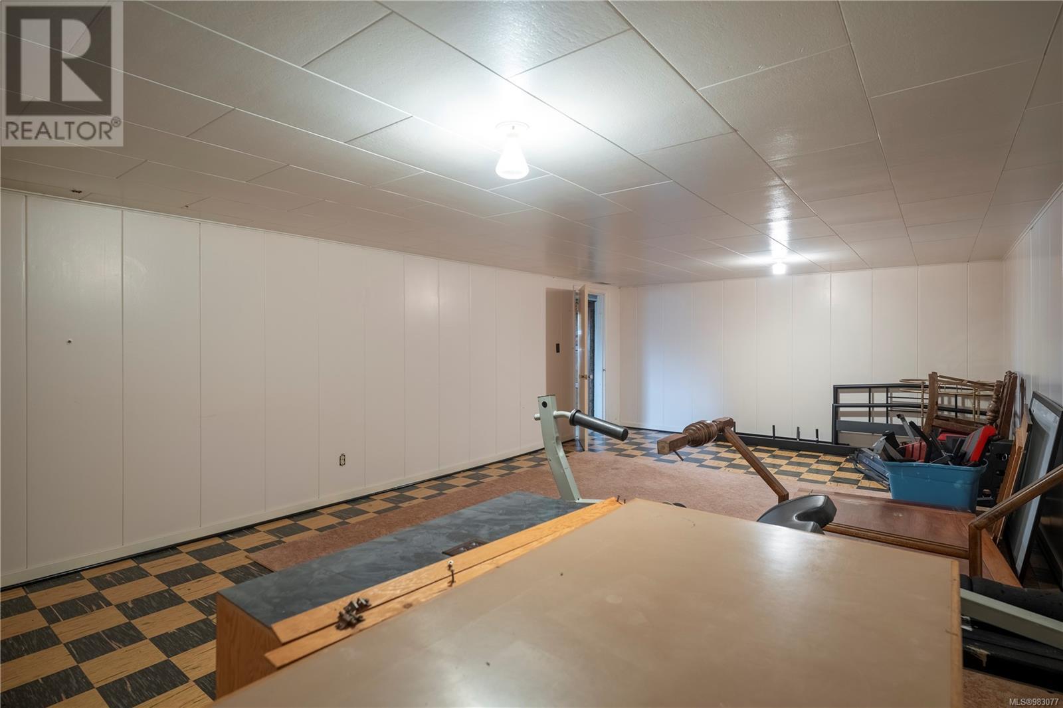638 Poplar St Nanaimo, British Columbia V9S 2H5
$649,900
Discover this OCEAN VIEW gem—a delightful home built in 1951, lovingly held by the same family for generations and now on the market for the first time. Nestled on a generously sized lot with Departure Bay ocean views, this property offers the perfect canvas for your creative vision. The main entry opens into a thoughtfully designed layout with a walk-out basement. Thermal windows help maintain energy efficiency, while a classic wood-burning fireplace adds cozy charm. Situated in a prime, central location, this property is close to all the amenities you could need, including easy highway access and proximity to BC Ferries. The original finishings throughout the home provide an opportunity to renovate and customize while preserving the character of this mid-century treasure. Measurements are approximate, verify if important. (id:32872)
Property Details
| MLS® Number | 983077 |
| Property Type | Single Family |
| Neigbourhood | Brechin Hill |
| ParkingSpaceTotal | 2 |
| Plan | Vip7520 |
| ViewType | Ocean View |
Building
| BathroomTotal | 1 |
| BedroomsTotal | 2 |
| ConstructedDate | 1951 |
| CoolingType | None |
| FireplacePresent | Yes |
| FireplaceTotal | 1 |
| HeatingFuel | Oil |
| HeatingType | Forced Air |
| SizeInterior | 1908 Sqft |
| TotalFinishedArea | 1510 Sqft |
| Type | House |
Land
| Acreage | No |
| SizeIrregular | 6200 |
| SizeTotal | 6200 Sqft |
| SizeTotalText | 6200 Sqft |
| ZoningDescription | R5 |
| ZoningType | Residential |
Rooms
| Level | Type | Length | Width | Dimensions |
|---|---|---|---|---|
| Lower Level | Storage | 6'7 x 11'3 | ||
| Lower Level | Recreation Room | 13'11 x 36'3 | ||
| Lower Level | Den | 13'10 x 24'7 | ||
| Main Level | Primary Bedroom | 12'2 x 12'7 | ||
| Main Level | Living Room | 13'0 x 14'11 | ||
| Main Level | Kitchen | 9'1 x 13'7 | ||
| Main Level | Dining Room | 10'1 x 7'8 | ||
| Main Level | Bedroom | 12'1 x 11'7 | ||
| Main Level | Bathroom | 4-Piece |
https://www.realtor.ca/real-estate/27736057/638-poplar-st-nanaimo-brechin-hill
Interested?
Contact us for more information
Myles Mccullough
Personal Real Estate Corporation
#2 - 3179 Barons Rd
Nanaimo, British Columbia V9T 5W5
Jason Simard
Personal Real Estate Corporation
#2 - 3179 Barons Rd
Nanaimo, British Columbia V9T 5W5







