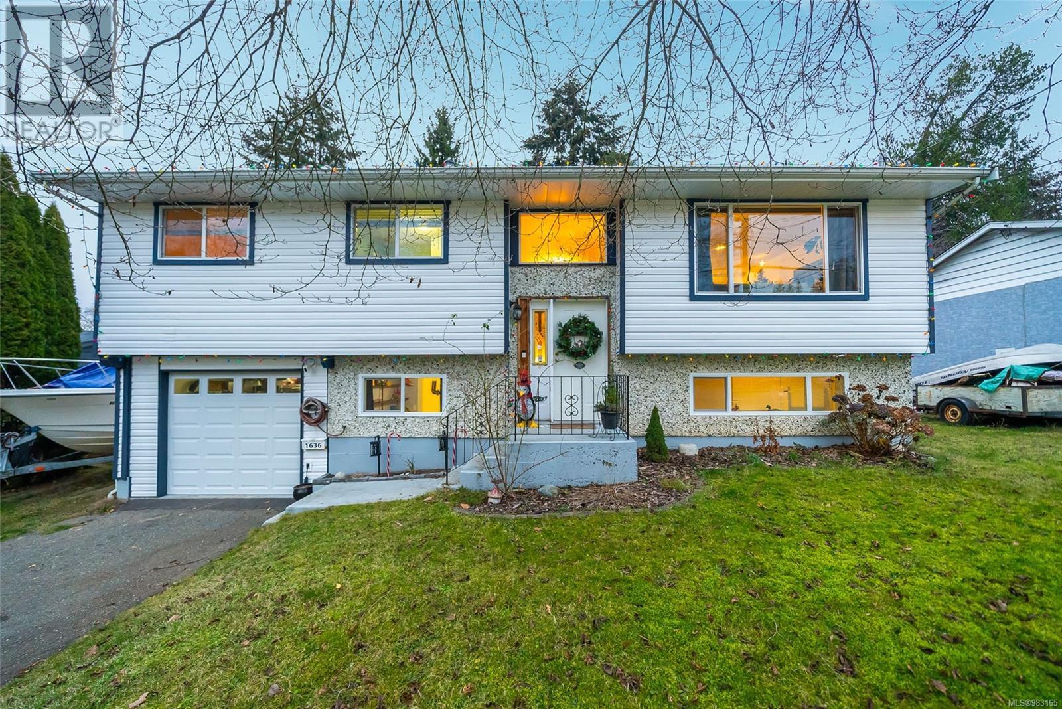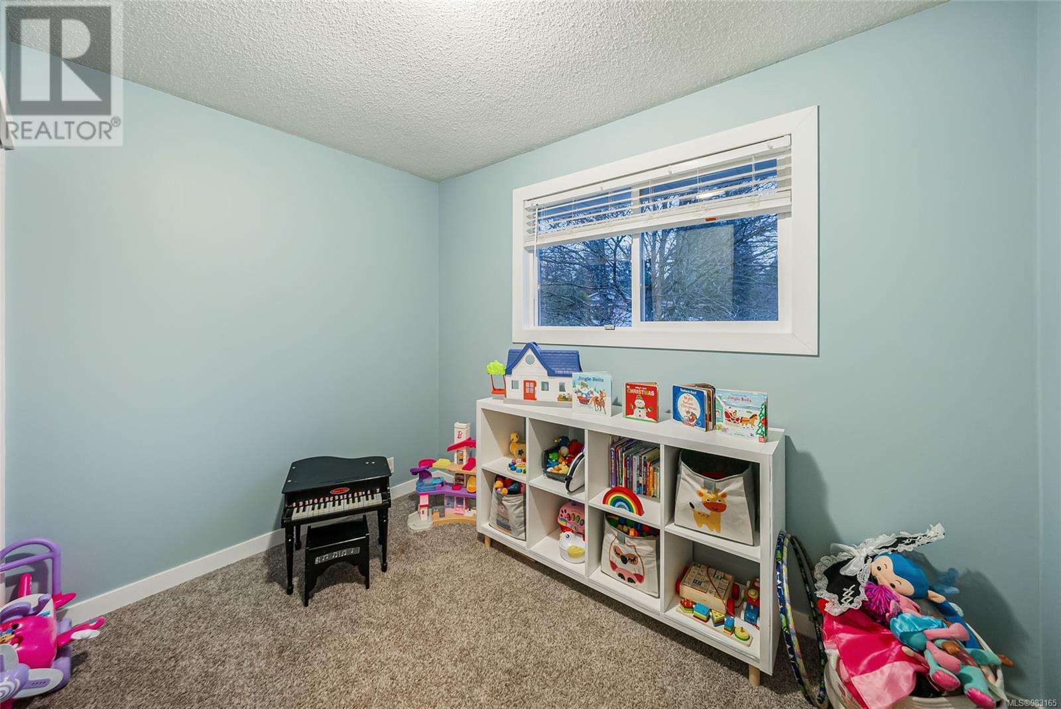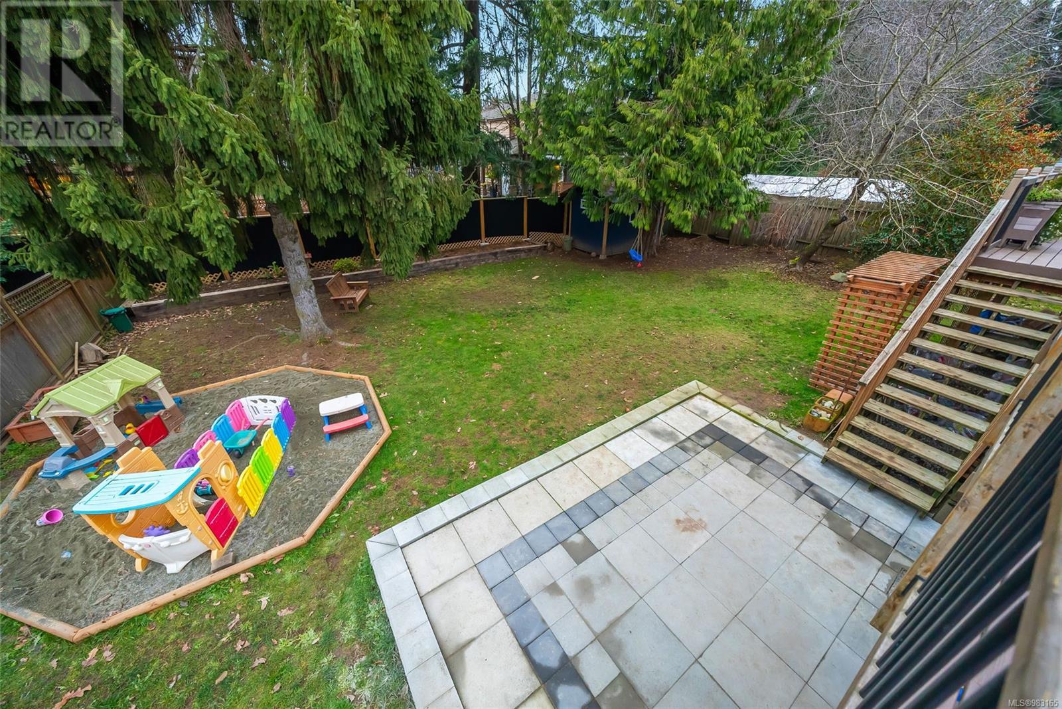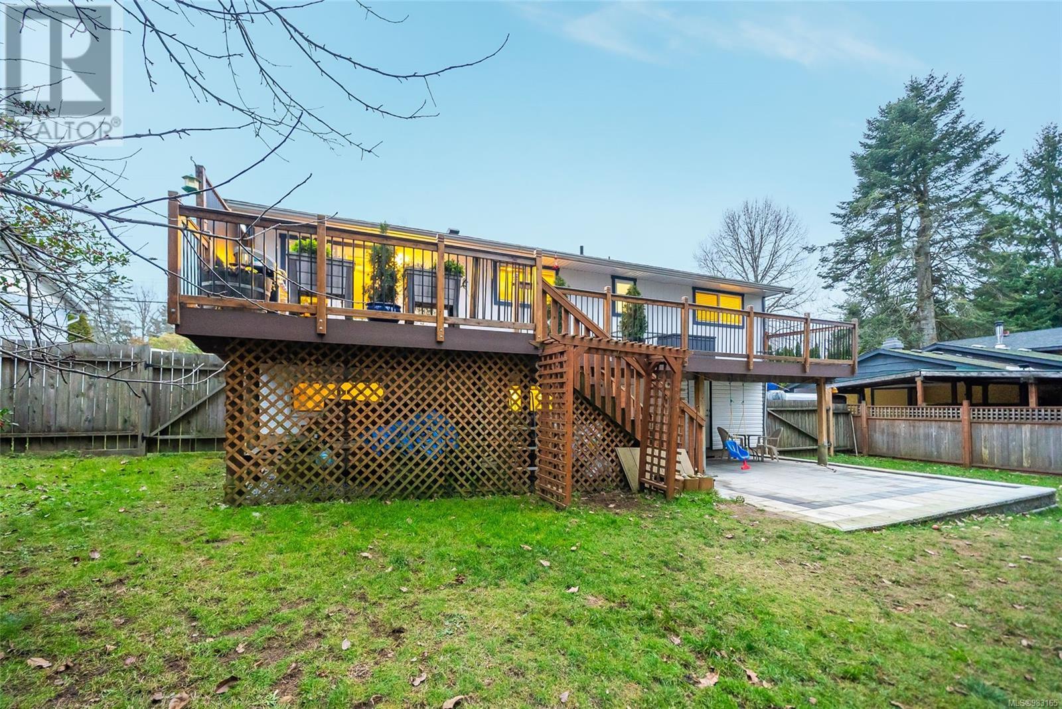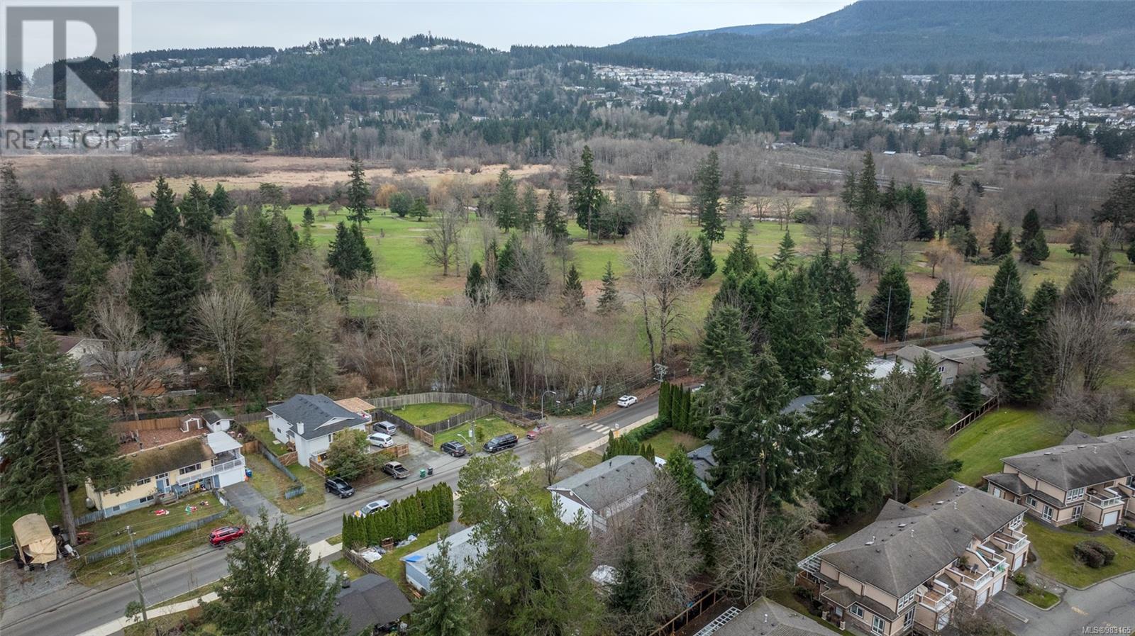1636 Caspers Way Nanaimo, British Columbia V9S 1K1
$719,900
Welcome to this extensively updated 4 bedroom family home on a quiet central Nanaimo street. Located conveniently close to many amenities including schools, shopping, hospital, golf course, parks, trails, and playgrounds! Plenty of living space at nearly 1800 square feet throughout the home. The main floor features 3 bedrooms and a 4 piece bathroom. You’ll love in incredible renovations throughout this home including the large kitchen, both bathrooms, and flooring throughout. The lower floor features a 4th bedroom perfect for an office space if you work from home. You’ll appreciate the second living room area and renovated 2nd bathroom. Upgrades to the laundry area including added cabinets. Have piece of mind knowing the electrical has been upgraded to 200 amp, the furnace upgraded to a newer gas furnace, all new windows, new fences, refaced composite deck, and replaced perimeter drain. The outdoor space is amazing with 7980 square feet to work with. Flat and fully fenced back yard area with a great sized newer shed, trees adding privacy, updated large deck, and a beautiful lower concrete patio space. Plenty of outdoor parking and a single garage! Don’t miss your chance at this perfect family home! Measurements are approximate, verify if important. (id:32872)
Property Details
| MLS® Number | 983165 |
| Property Type | Single Family |
| Neigbourhood | Central Nanaimo |
| Features | Central Location, Other |
| ParkingSpaceTotal | 2 |
| Plan | Vip21734 |
| Structure | Shed |
Building
| BathroomTotal | 2 |
| BedroomsTotal | 4 |
| ConstructedDate | 1973 |
| CoolingType | None |
| HeatingType | Forced Air |
| SizeInterior | 1794 Sqft |
| TotalFinishedArea | 1794 Sqft |
| Type | House |
Land
| Acreage | No |
| SizeIrregular | 7980 |
| SizeTotal | 7980 Sqft |
| SizeTotalText | 7980 Sqft |
| ZoningDescription | R1 |
| ZoningType | Residential |
Rooms
| Level | Type | Length | Width | Dimensions |
|---|---|---|---|---|
| Lower Level | Bathroom | 3-Piece | ||
| Lower Level | Entrance | 6'0 x 3'4 | ||
| Lower Level | Bedroom | 9'2 x 6'4 | ||
| Lower Level | Laundry Room | 10'10 x 7'2 | ||
| Lower Level | Family Room | 21'7 x 15'3 | ||
| Main Level | Entrance | 6'0 x 3'4 | ||
| Main Level | Living Room | 15'8 x 12'3 | ||
| Main Level | Dining Room | 10'8 x 9'4 | ||
| Main Level | Kitchen | 13'8 x 10'8 | ||
| Main Level | Primary Bedroom | 11'9 x 10'8 | ||
| Main Level | Bedroom | 10'8 x 8'11 | ||
| Main Level | Bedroom | 9'11 x 6'10 | ||
| Main Level | Bathroom | 5-Piece |
https://www.realtor.ca/real-estate/27740145/1636-caspers-way-nanaimo-central-nanaimo
Interested?
Contact us for more information
Jamie Wicks
#2 - 3179 Barons Rd
Nanaimo, British Columbia V9T 5W5
Jason Simard
Personal Real Estate Corporation
#2 - 3179 Barons Rd
Nanaimo, British Columbia V9T 5W5


