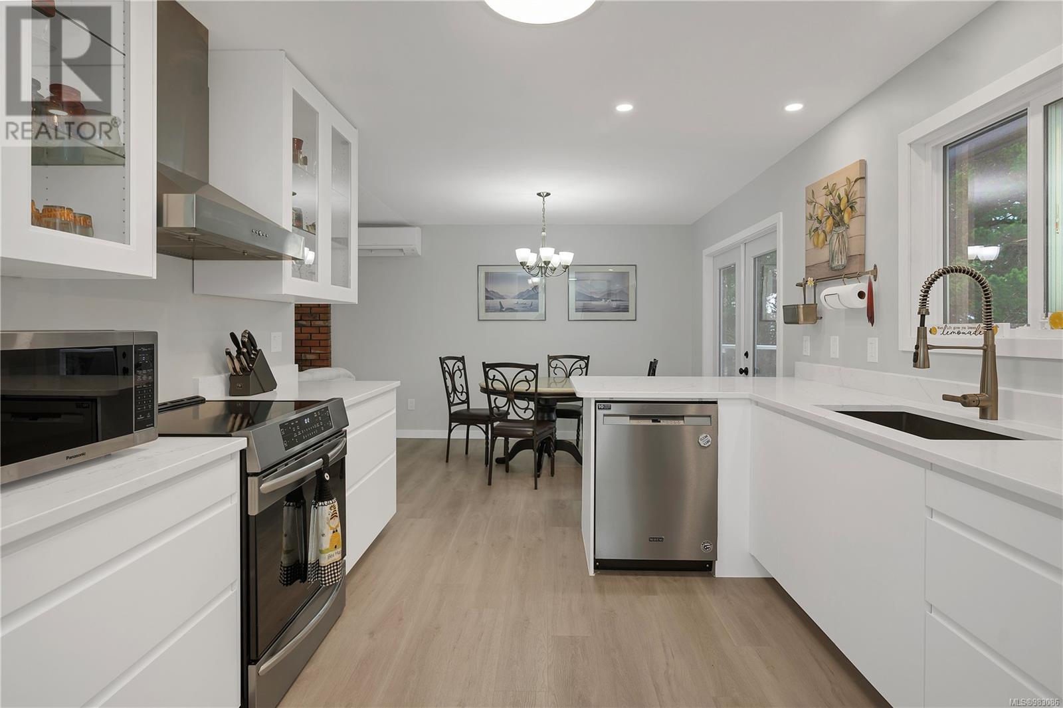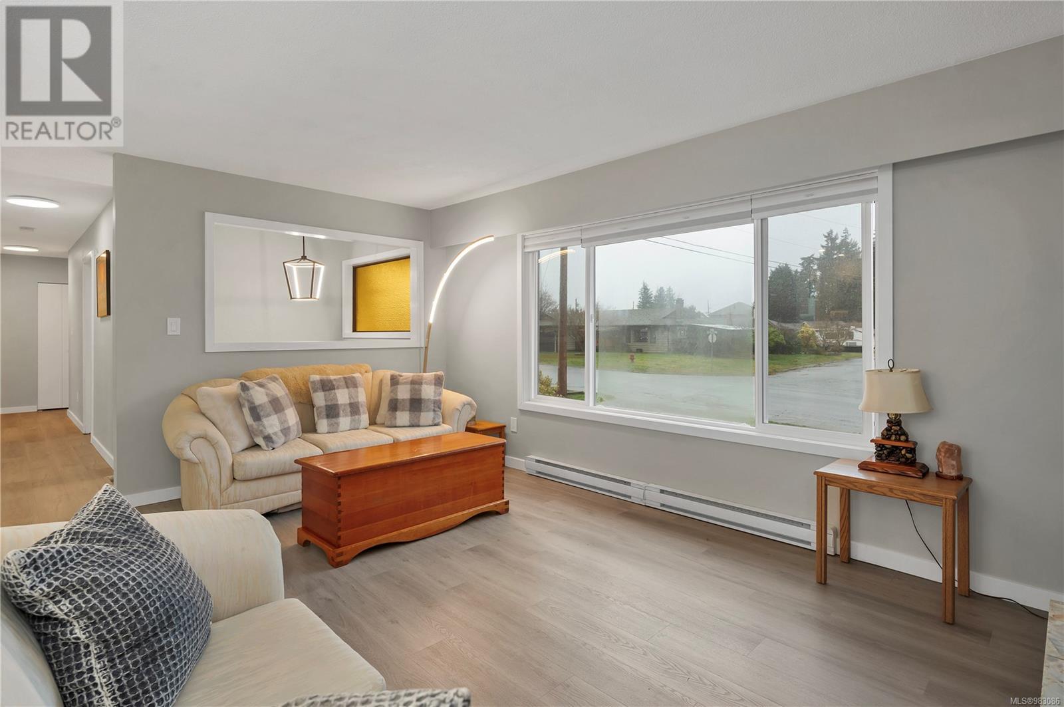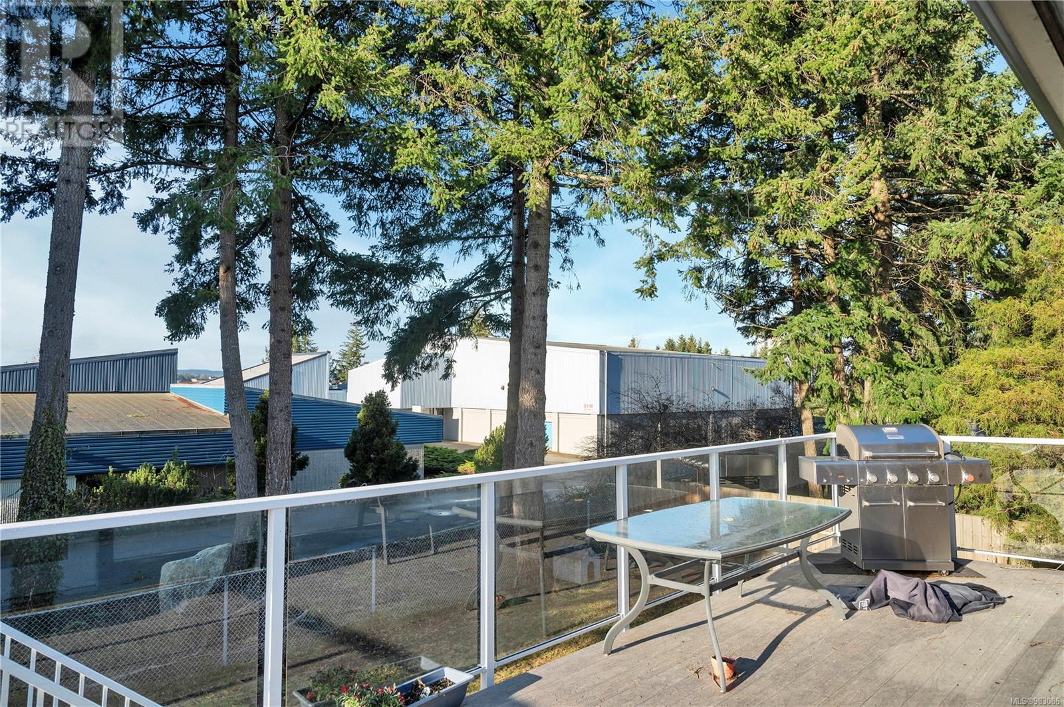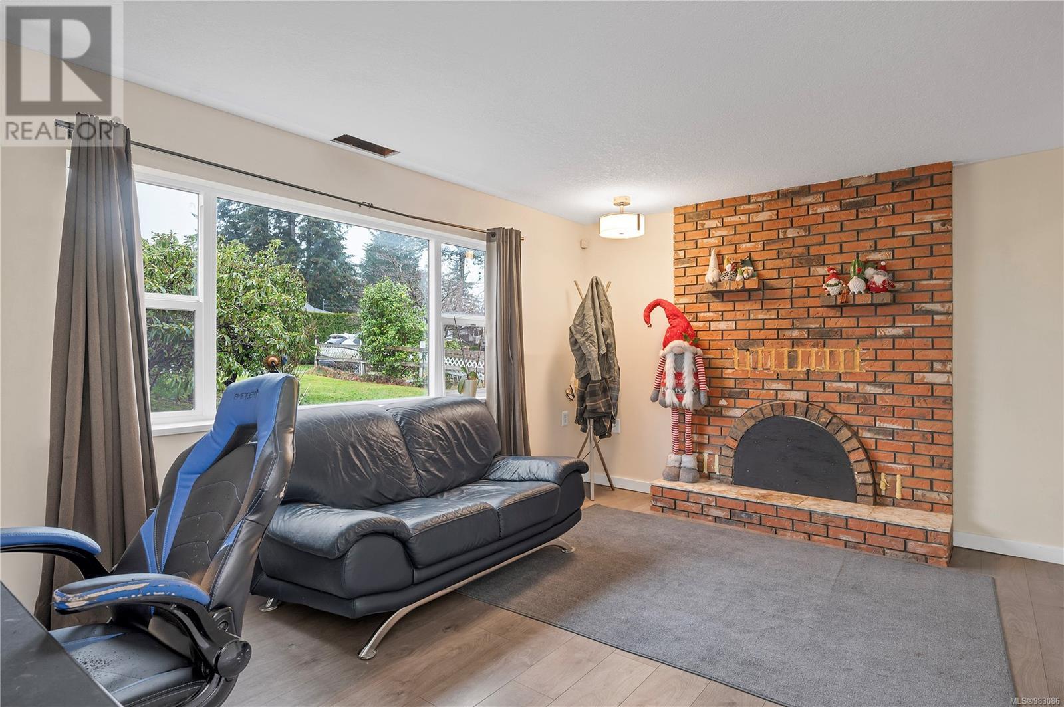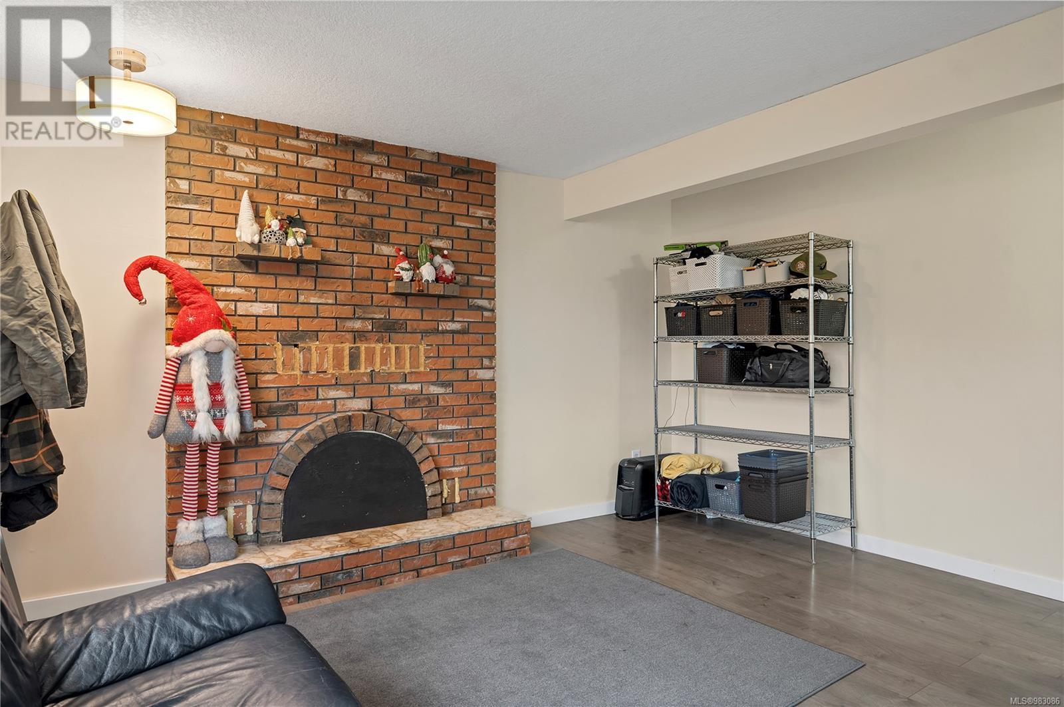648 Christopher Rd Campbell River, British Columbia V9W 6A4
$689,000
Delightful, updated 4 bedroom, 3 bathroom family home, in central Campbell River, steps from Robron fields, the soccer club and Merecroft shopping mall. Offering a newly renovated chef's kitchen, complete with new cabinetry, quartz counters, stainless steel appliances, induction stove, built-in desk area, pantry wall and bar. The majority of the home boasts fresh paint and new flooring. This nearly 1,900 sq. ft residence has updated windows, a heat pump (mini-splits) with A/C, new light fixtures, new deck with elegant french doors from the dinning room, & a 9 year old roof! Split level entrance offers 3 beds and 2 bathrooms up, with a bedroom and bathroom downstairs. There is the possibility to suite the downstairs, with it's spacious recreation room and separate entrance from the two car garage. Privacy is afforded with mature trees in the back yard and no residential neighbours. There's a large double wide driveway to accommodate a few vehicles and/or RV's. Open House Saturday December 21st, 11:30-1pm. (id:32872)
Open House
This property has open houses!
11:30 am
Ends at:1:00 pm
Property Details
| MLS® Number | 983086 |
| Property Type | Single Family |
| Neigbourhood | Campbell River Central |
| Features | Central Location, Southern Exposure, Other, Marine Oriented |
| ParkingSpaceTotal | 4 |
| Plan | Vip30682 |
| ViewType | Mountain View |
Building
| BathroomTotal | 3 |
| BedroomsTotal | 4 |
| ConstructedDate | 1979 |
| CoolingType | Air Conditioned |
| HeatingFuel | Electric |
| HeatingType | Baseboard Heaters, Heat Pump |
| SizeInterior | 1882 Sqft |
| TotalFinishedArea | 1882 Sqft |
| Type | House |
Land
| AccessType | Road Access |
| Acreage | No |
| SizeIrregular | 6708 |
| SizeTotal | 6708 Sqft |
| SizeTotalText | 6708 Sqft |
| ZoningType | Residential |
Rooms
| Level | Type | Length | Width | Dimensions |
|---|---|---|---|---|
| Lower Level | Laundry Room | 11'4 x 6'3 | ||
| Lower Level | Bathroom | 7'11 x 6'6 | ||
| Lower Level | Bedroom | 12 ft | Measurements not available x 12 ft | |
| Lower Level | Family Room | 11'2 x 16'4 | ||
| Main Level | Bathroom | 7'1 x 7'5 | ||
| Main Level | Bedroom | 9'11 x 9'6 | ||
| Main Level | Bedroom | 9 ft | 9 ft x Measurements not available | |
| Main Level | Ensuite | 5'10 x 5'5 | ||
| Main Level | Primary Bedroom | 11'2 x 12'6 | ||
| Main Level | Dining Room | 10'5 x 9'8 | ||
| Main Level | Kitchen | 10'6 x 16'6 | ||
| Main Level | Living Room | 12'7 x 16'5 |
https://www.realtor.ca/real-estate/27743046/648-christopher-rd-campbell-river-campbell-river-central
Interested?
Contact us for more information
Jodi Check
Personal Real Estate Corporation
324 5th St.
Courtenay, British Columbia V9N 1K1







