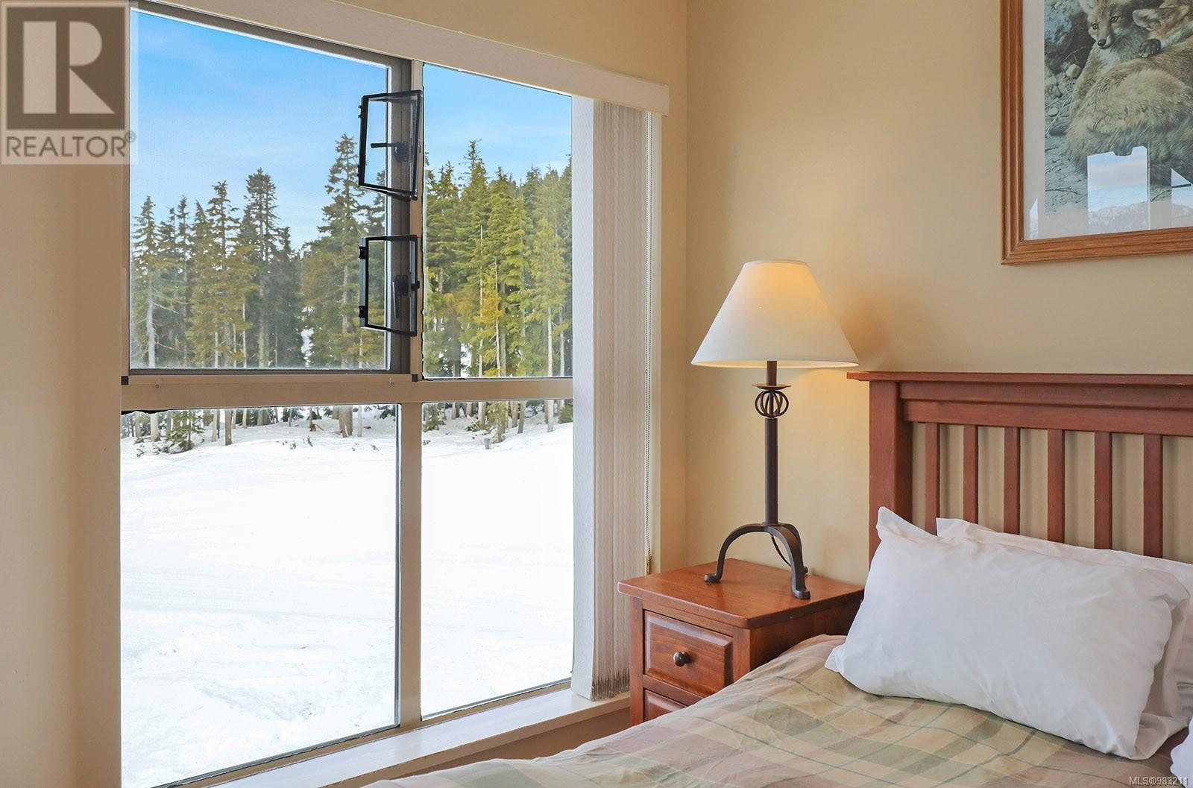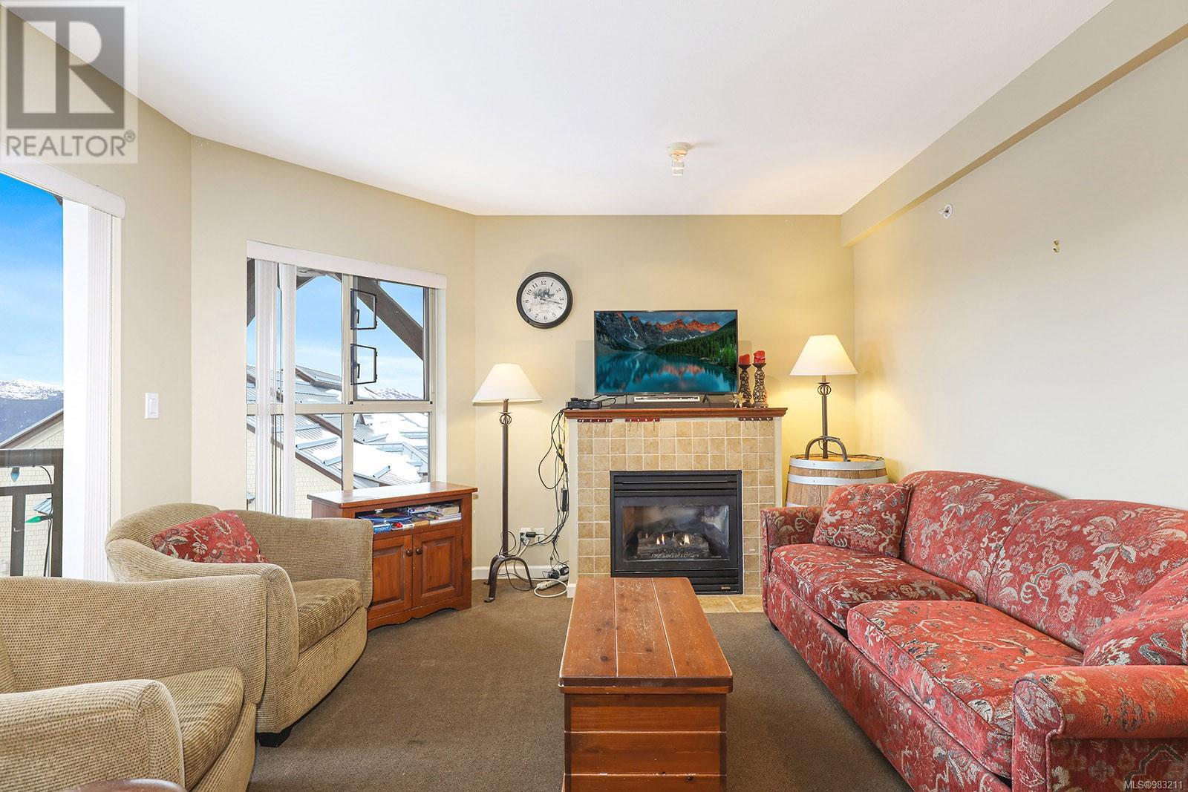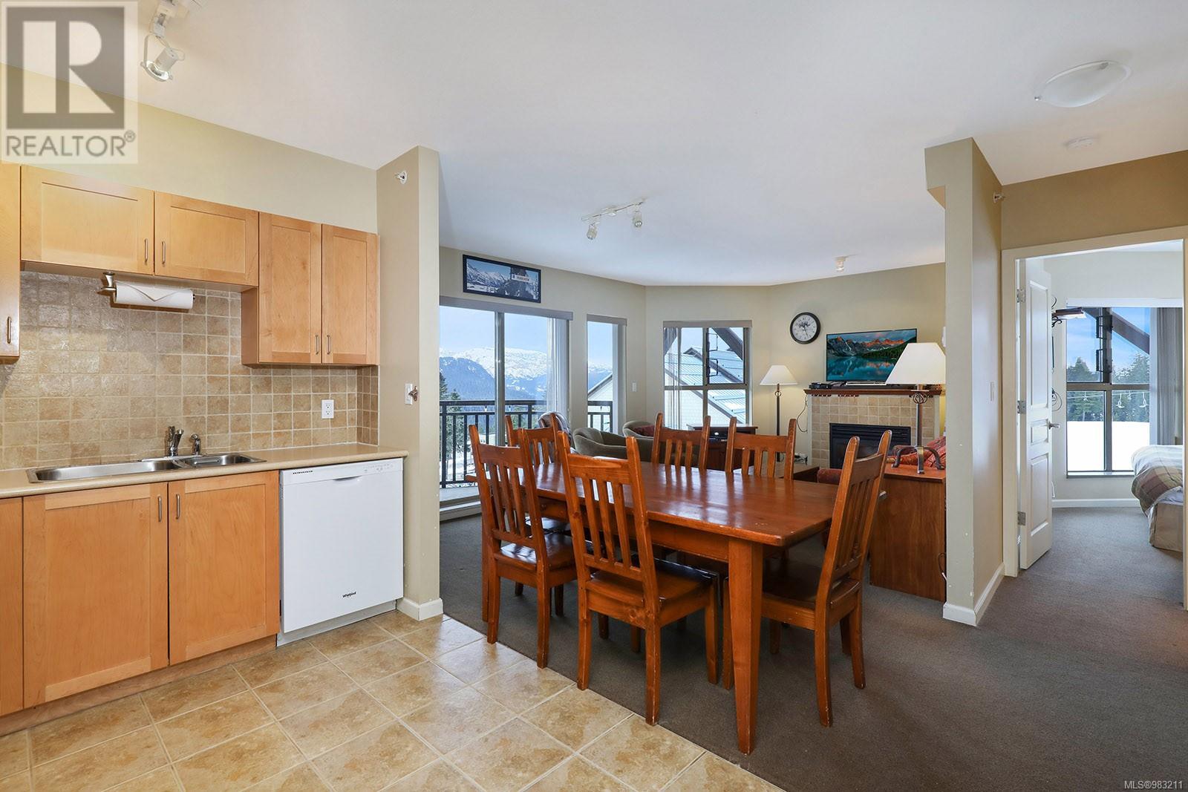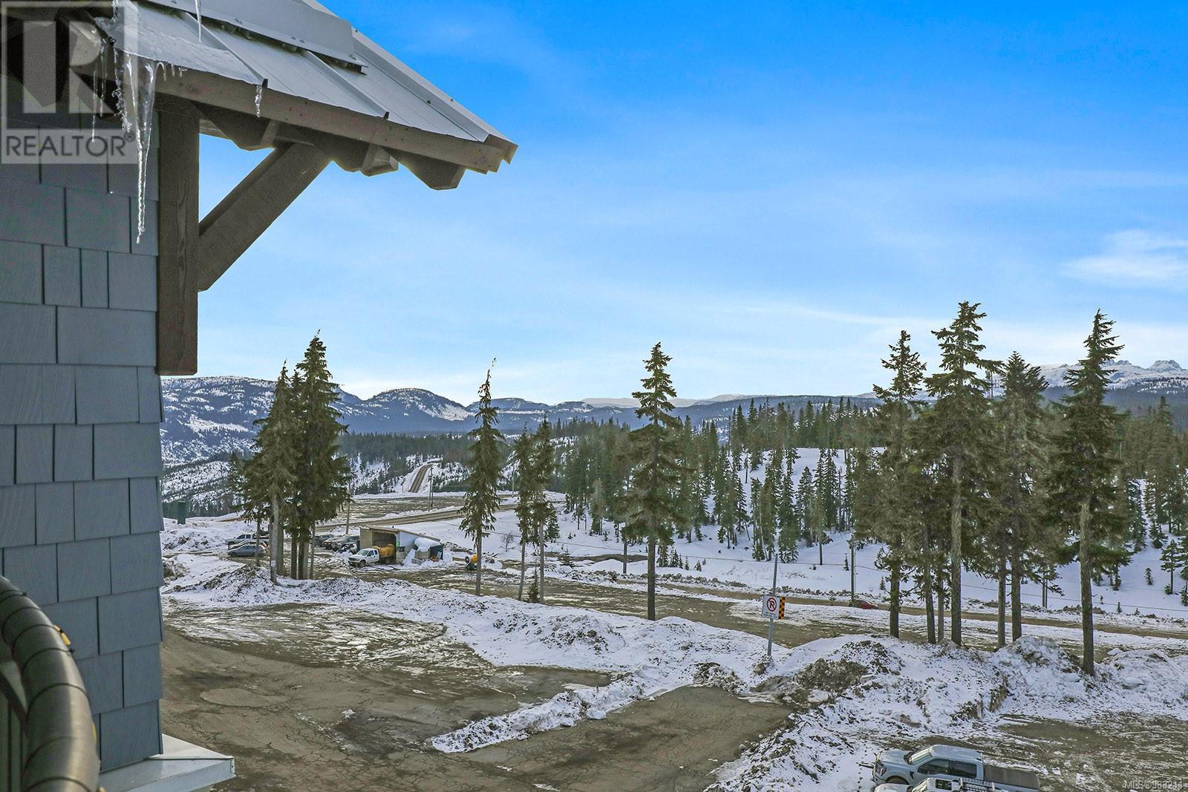403 1280 Alpine Rd Courtenay, British Columbia V9J 1L0
$750,000
One of the nicest locations in Bear Lodge! Rare opportunely to own a coveted ski-in, ski-out freehold 3 bedroom condo nestled in a meticulously managed building. This adaptable lock-off unit is situated on the top floor, enjoys south west views and comes as fully furnished retreat! Unwind after a day of mountain biking, hiking, skiing, or snowboarding beside the inviting propane fireplace with a refreshing beverage. BBQ's are allowed on the covered deck and relish breathtaking mountain views all year long! Your strata fees cover propane, high-speed Internet, hot water, & Optik cable TV, along with the convenience of an on-site caretaker. Enjoy relaxing in the common hot tub after a day on the hill. Benefit front underground parking and secure your belongings in a lockable storage locker assigned to each unit. No rental restrictions apply! Whether you choose to self-manage or take advantage of on-site property management. Strata fees $822 per month and price + gst (id:32872)
Property Details
| MLS® Number | 983211 |
| Property Type | Single Family |
| Neigbourhood | Mt Washington |
| CommunityFeatures | Pets Allowed With Restrictions, Family Oriented |
| Features | Central Location, Other, Marine Oriented |
| ParkingSpaceTotal | 1 |
| ViewType | Mountain View |
Building
| BathroomTotal | 2 |
| BedroomsTotal | 3 |
| Appliances | Refrigerator, Stove, Washer, Dryer |
| ArchitecturalStyle | Westcoast |
| ConstructedDate | 2005 |
| CoolingType | None |
| FireProtection | Sprinkler System-fire |
| FireplacePresent | Yes |
| FireplaceTotal | 1 |
| HeatingFuel | Electric |
| HeatingType | Baseboard Heaters |
| SizeInterior | 1003 Sqft |
| TotalFinishedArea | 1003 Sqft |
| Type | Apartment |
Parking
| Underground |
Land
| AccessType | Road Access |
| Acreage | No |
| SizeIrregular | 1003 |
| SizeTotal | 1003 Sqft |
| SizeTotalText | 1003 Sqft |
| ZoningDescription | Mtw-cd-rf |
| ZoningType | Multi-family |
Rooms
| Level | Type | Length | Width | Dimensions |
|---|---|---|---|---|
| Main Level | Bathroom | 4-Piece | ||
| Main Level | Primary Bedroom | 11'6 x 11'1 | ||
| Main Level | Kitchen | 9'6 x 7'11 | ||
| Main Level | Entrance | 13'7 x 9'5 | ||
| Main Level | Bathroom | 3-Piece | ||
| Main Level | Bedroom | 10'5 x 9'2 | ||
| Main Level | Bedroom | 10 ft | Measurements not available x 10 ft | |
| Main Level | Living Room/dining Room | 17'10 x 12'10 |
https://www.realtor.ca/real-estate/27747589/403-1280-alpine-rd-courtenay-mt-washington
Interested?
Contact us for more information
Rick Gibson
#121 - 750 Comox Road
Courtenay, British Columbia V9N 3P6
Felicity Buskard
#121 - 750 Comox Road
Courtenay, British Columbia V9N 3P6









































