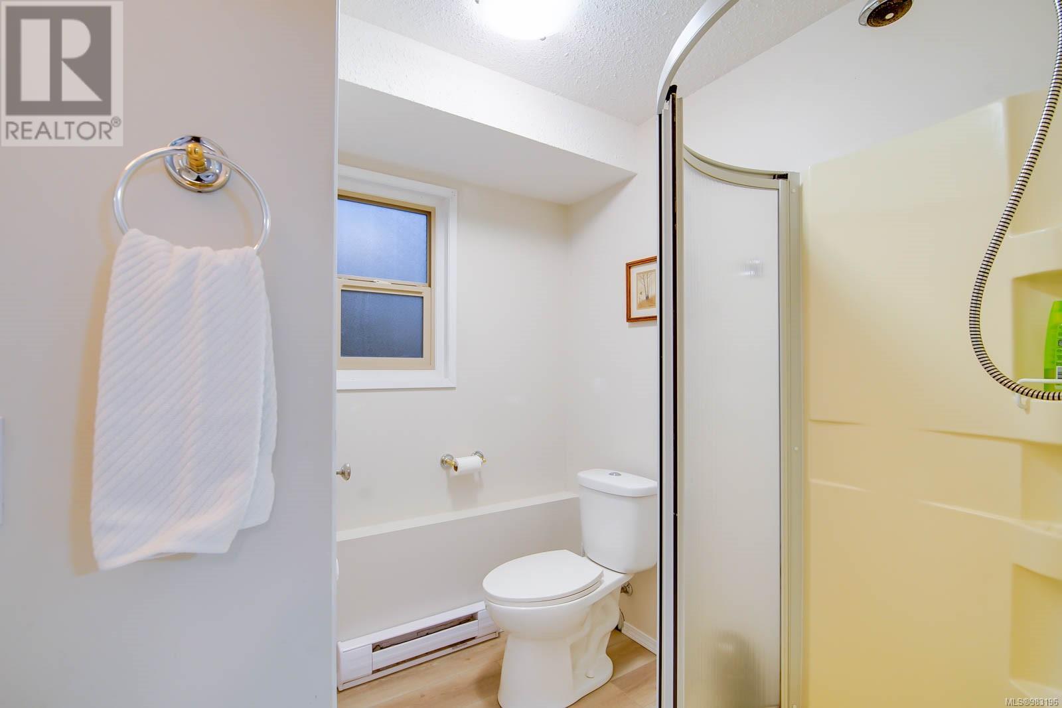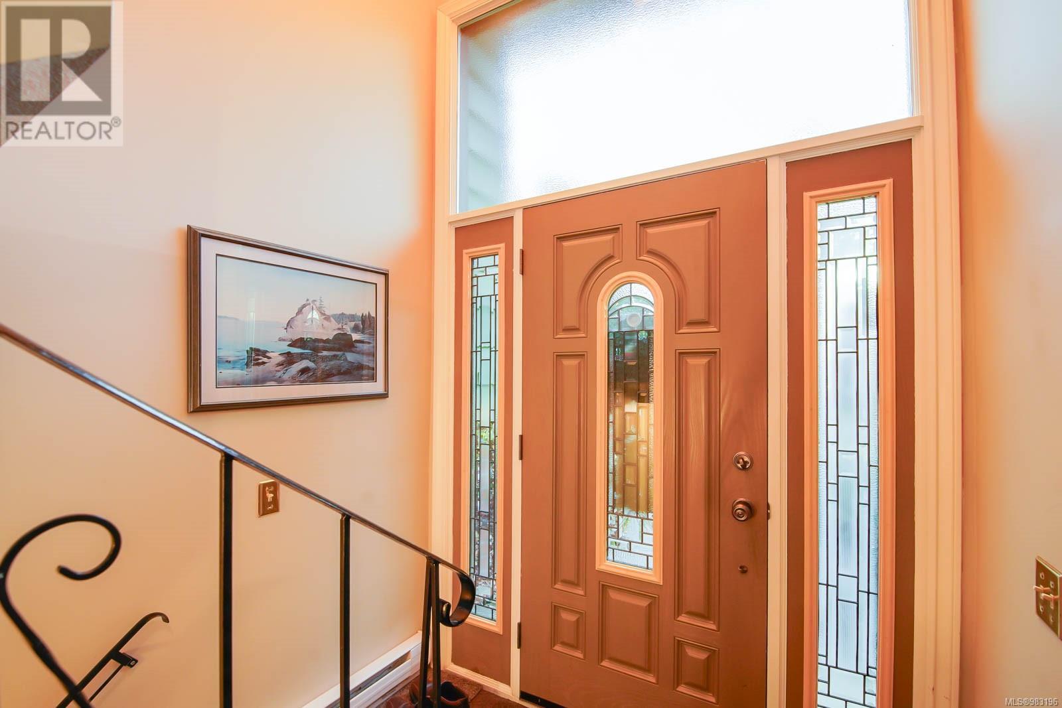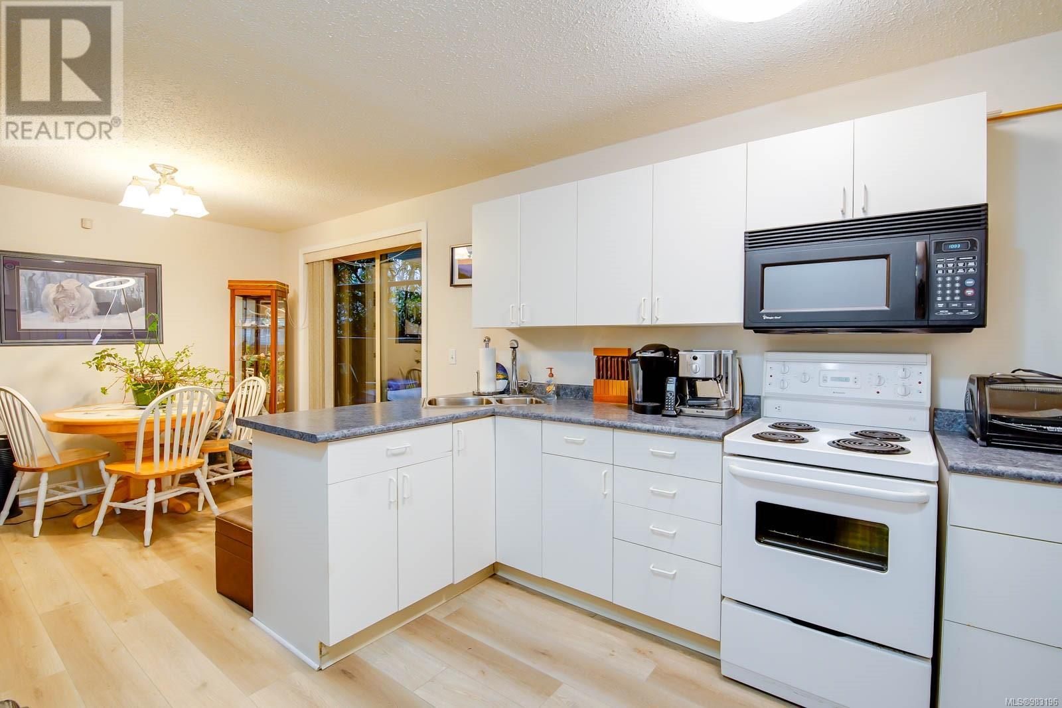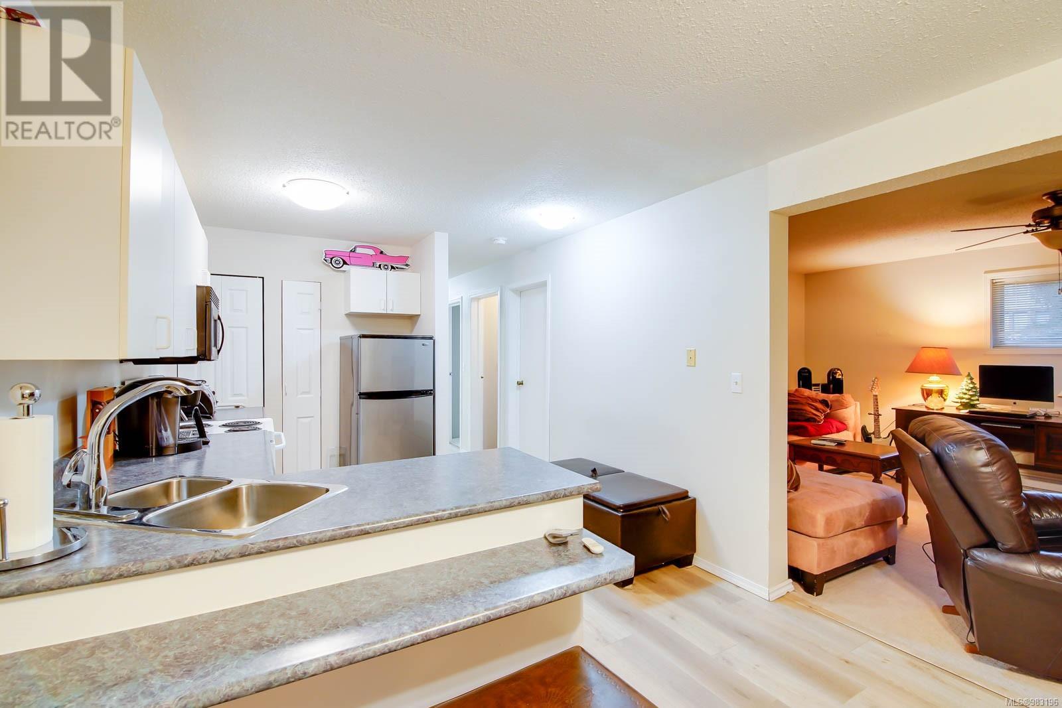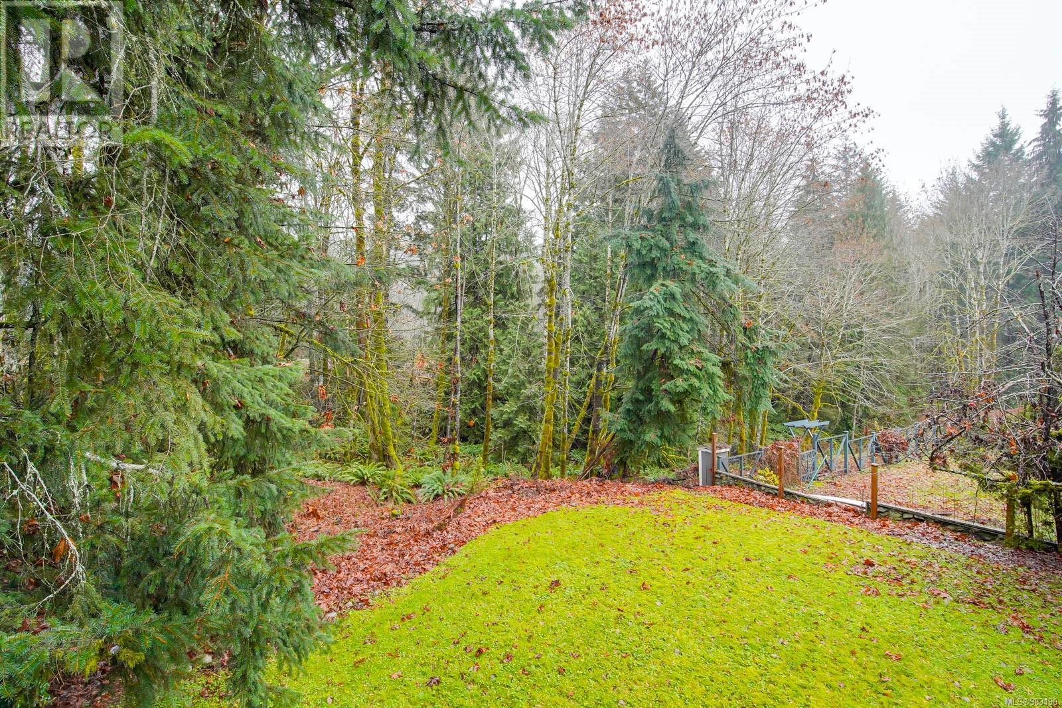4094 Clegg Cres S Port Alberni, British Columbia V9Y 7X5
$689,000
Well maintained two level family home in quiet south Port neighbourhood. Main floor features a spacious living room with gas fireplace and adjoining dining area, a large kitchen, three bedrooms (primary with a 2 piece bathroom) and an upgraded 4 piece main bath. The fully finished lower level contains a family room, secondary (summer) kitchen, fourth bedroom, a 3 piece bath, a laundry room and lots of storage. Upgrades include gas-fired hot-water on demand, a newer roof (2021) with upgraded venting, vinyl thermal windows, additional insulation and newer perimeter drains. A newer, covered 10'X24' deck off the dining room which extends the main floor living area and a covered patio area below, a private yard with natural greenbelt behind, a workshop/storage shed, an attached carport and separate RV parking complete this package. A great opportunity to accommodate extended family. (id:32872)
Property Details
| MLS® Number | 983196 |
| Property Type | Single Family |
| Neigbourhood | Port Alberni |
| Features | Curb & Gutter, Level Lot, Park Setting |
| ParkingSpaceTotal | 4 |
| Structure | Shed |
Building
| BathroomTotal | 3 |
| BedroomsTotal | 4 |
| ArchitecturalStyle | Contemporary |
| ConstructedDate | 1981 |
| CoolingType | None |
| FireplacePresent | Yes |
| FireplaceTotal | 2 |
| HeatingFuel | Natural Gas |
| HeatingType | Forced Air |
| SizeInterior | 2083 Sqft |
| TotalFinishedArea | 2083 Sqft |
| Type | House |
Land
| AccessType | Road Access |
| Acreage | No |
| SizeIrregular | 7203 |
| SizeTotal | 7203 Sqft |
| SizeTotalText | 7203 Sqft |
| ZoningDescription | R1 |
| ZoningType | Residential |
Rooms
| Level | Type | Length | Width | Dimensions |
|---|---|---|---|---|
| Lower Level | Laundry Room | 6'4 x 4'9 | ||
| Lower Level | Bathroom | 3-Piece | ||
| Lower Level | Bedroom | 9'5 x 8'11 | ||
| Lower Level | Eating Area | 10'6 x 9'8 | ||
| Lower Level | Kitchen | 12'2 x 6'3 | ||
| Lower Level | Family Room | 12'5 x 17'6 | ||
| Main Level | Bathroom | 4-Piece | ||
| Main Level | Bedroom | 10'3 x 10'5 | ||
| Main Level | Bedroom | 10'5 x 10'6 | ||
| Main Level | Ensuite | 2-Piece | ||
| Main Level | Primary Bedroom | 10'7 x 11'3 | ||
| Main Level | Dining Room | 11'2 x 11'0 | ||
| Main Level | Kitchen | 10'7 x 12'6 | ||
| Main Level | Living Room | 18'0 x 14'3 |
https://www.realtor.ca/real-estate/27750093/4094-clegg-cres-s-port-alberni-port-alberni
Interested?
Contact us for more information
Gary Gray
4201 Johnston Rd.
Port Alberni, British Columbia V9Y 5M8




















