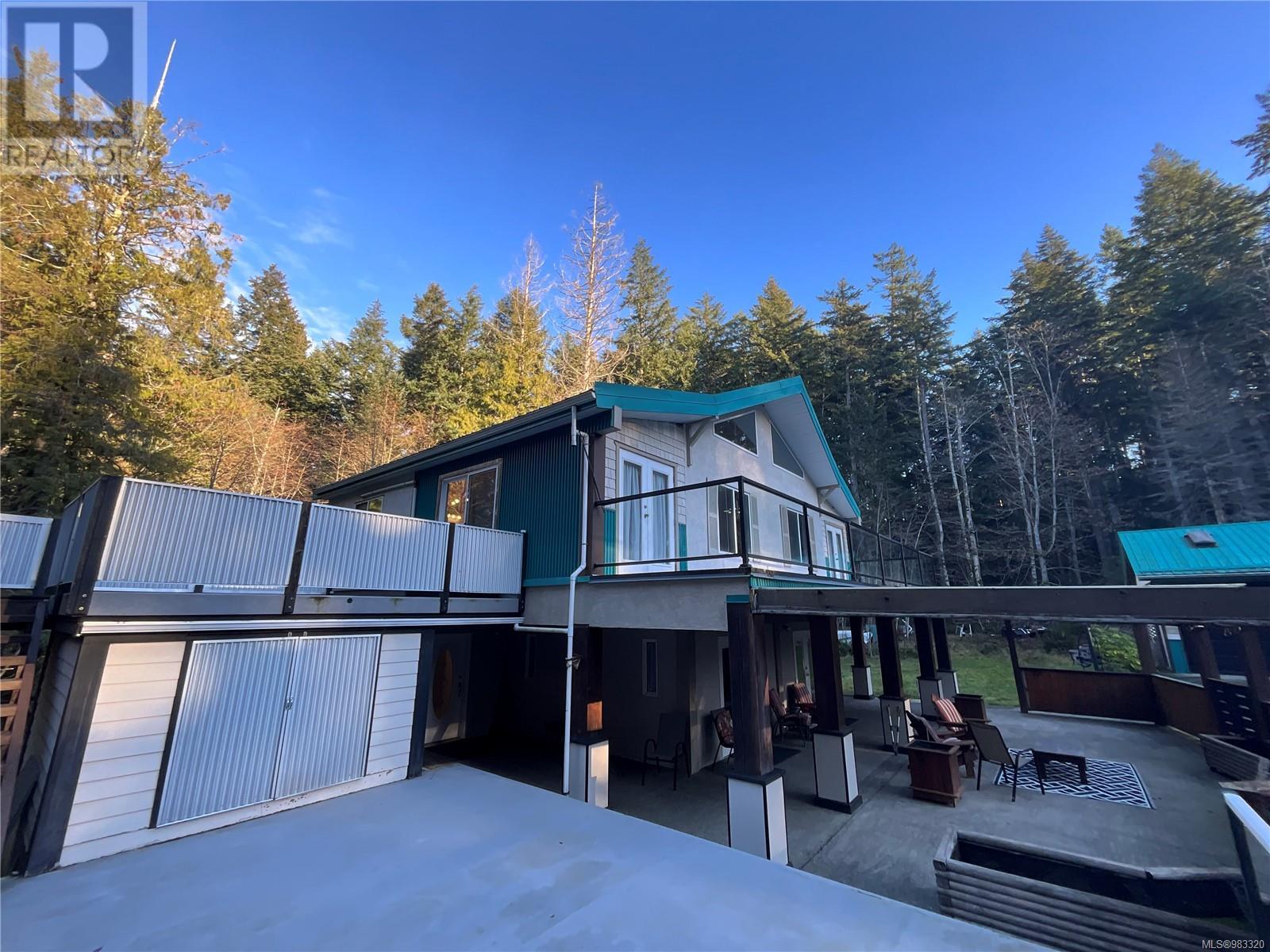1445 Hess Rd Gabriola Island, British Columbia V0R 1X6
$899,000
Welcome to your private sanctuary—a brilliantly designed West Coast residence nestled on a sun-drenched 5-acre property. This immaculate home offers versatility and elegance. It is a 2 bedroom/3 bath home with a den/office space that can effortlessly serve as a third bedroom, accommodating your personal needs. The upper level boasts a bright, open space with vaulted ceilings, creating an inviting atmosphere ideal for entertaining guests or enjoying tranquil evenings. Experience year-round comfort with radiant in-floor heating throughout the home, ensuring warmth and coziness in every room. French doors leading to expansive decks where you can bask in the island's abundant sunshine. Covered outdoor spaces provide the perfect vantage point to observe local wildlife. For hobbyists and adventurers, the substantial 864 sq.ft shop/garage offers a playground for tools, toys, and boats, catering to all your storage and creative needs. A great opportunity to own your own piece of paradise. (id:32872)
Property Details
| MLS® Number | 983320 |
| Property Type | Single Family |
| Neigbourhood | Gabriola Island |
| Features | Acreage, Central Location, Level Lot, Private Setting, Southern Exposure, Other, Rectangular, Marine Oriented |
| ParkingSpaceTotal | 5 |
| Plan | Vip30347 |
| Structure | Workshop |
Building
| BathroomTotal | 3 |
| BedroomsTotal | 2 |
| ArchitecturalStyle | Westcoast, Other |
| ConstructedDate | 1995 |
| CoolingType | Wall Unit |
| FireplacePresent | Yes |
| FireplaceTotal | 1 |
| HeatingFuel | Other |
| HeatingType | Heat Pump |
| SizeInterior | 1824 Sqft |
| TotalFinishedArea | 1824 Sqft |
| Type | House |
Parking
| Garage |
Land
| AccessType | Road Access |
| Acreage | Yes |
| SizeIrregular | 5.01 |
| SizeTotal | 5.01 Ac |
| SizeTotalText | 5.01 Ac |
| ZoningType | Residential |
Rooms
| Level | Type | Length | Width | Dimensions |
|---|---|---|---|---|
| Lower Level | Office | 7'4 x 7'0 | ||
| Lower Level | Bathroom | 7'2 x 4'6 | ||
| Lower Level | Bathroom | 9'6 x 6'8 | ||
| Lower Level | Laundry Room | 8'4 x 6'8 | ||
| Lower Level | Entrance | 8'4 x 7'7 | ||
| Lower Level | Den | 11'11 x 11'9 | ||
| Lower Level | Bedroom | 10'10 x 15'3 | ||
| Lower Level | Media | 11'4 x 15'5 | ||
| Main Level | Sunroom | 7'7 x 15'2 | ||
| Main Level | Sunroom | 7'6 x 15'4 | ||
| Main Level | Bathroom | 8'6 x 6'9 | ||
| Main Level | Kitchen | 16'3 x 14'9 | ||
| Main Level | Primary Bedroom | 14'4 x 14'11 | ||
| Main Level | Living Room/dining Room | 22'9 x 15'4 |
https://www.realtor.ca/real-estate/27750676/1445-hess-rd-gabriola-island-gabriola-island
Interested?
Contact us for more information
Trevor Hendriks
1 - 575 North Road
Gabriola Island, British Columbia V0R 1X3































