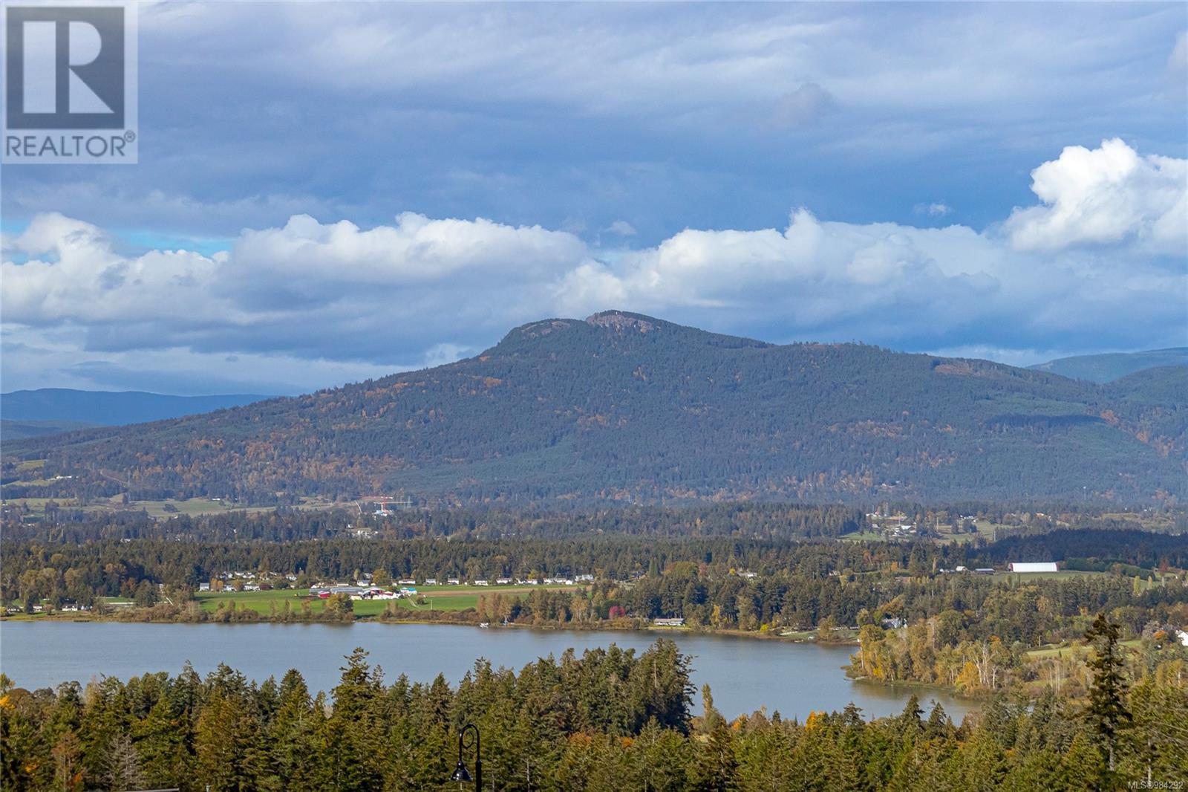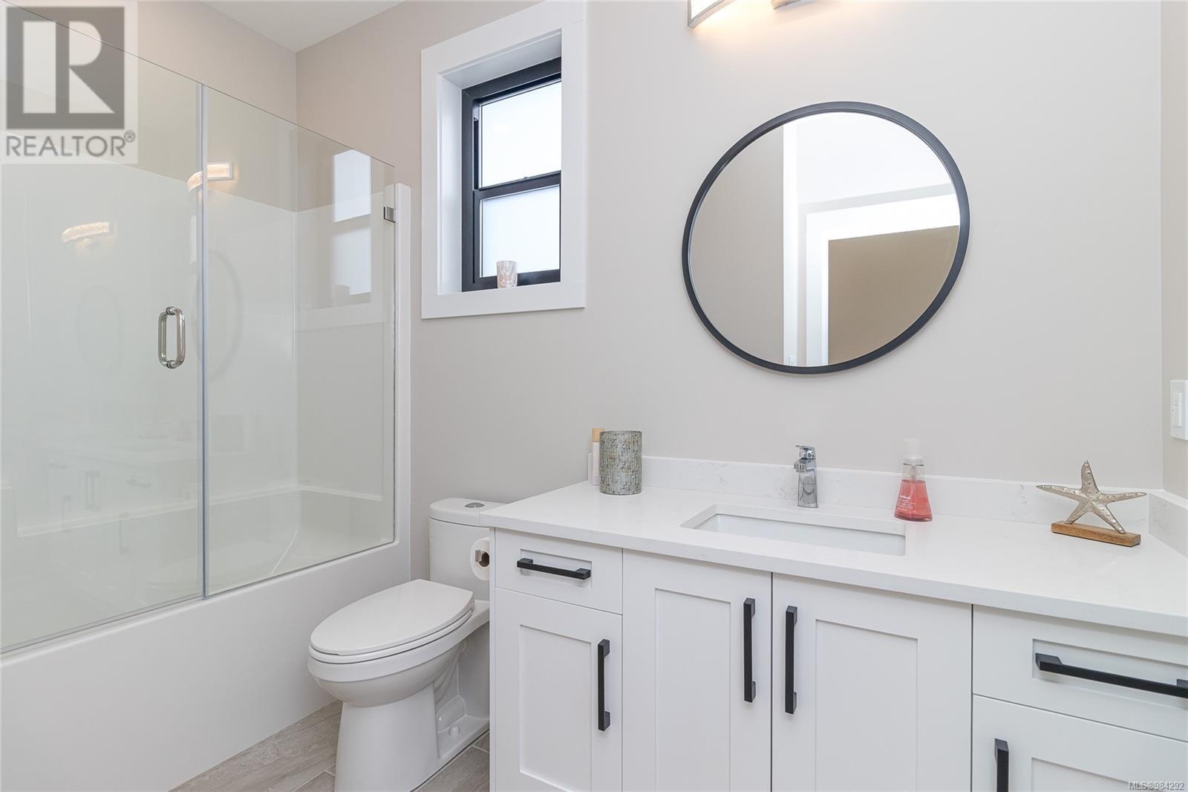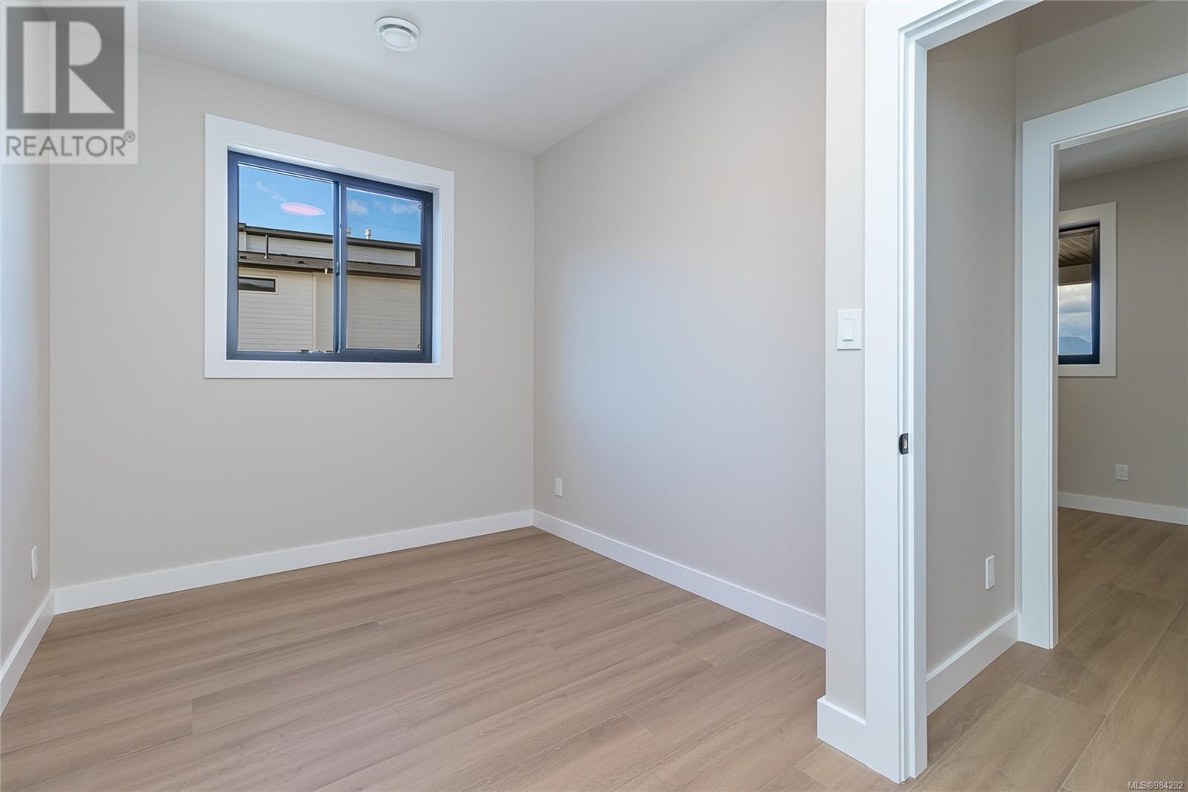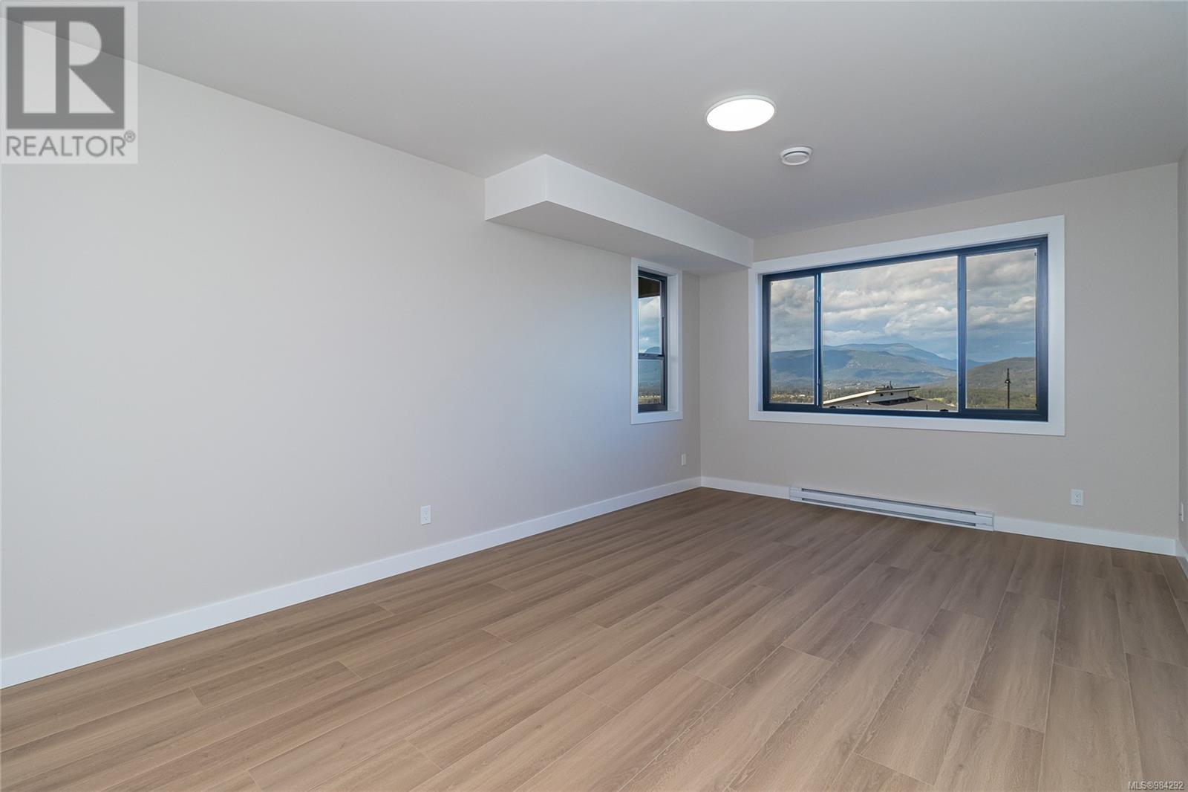3163 Woodrush Dr Duncan, British Columbia V9L 0G1
$1,174,999
Experience stunning views of Quamichan Lake and the Cowichan Valley from this exceptional home in the sought-after subdivision Kingsview at Maple Bay. This contemporary residence offers over 3,000 sq. ft. of thoughtfully designed living space, with a convenient main-level entry and a walkout basement. Start your day with breathtaking scenery from your private balcony. The home features 5 bedrooms and 4 baths, including 2 bedrooms on the main floor and 3 below. The spacious, open-concept living area is highlighted by a cozy gas fireplace, quality cabinetry, sleek quartz countertops, and a beautiful kitchen island that flows seamlessly into an elegant dining space. On the lower level, two bedrooms are adjacent to the large family room and a third that could easily be converted into a self-contained suite. Don’t miss out on this remarkable property—schedule your viewing today and discover all it has to offer! (id:32872)
Property Details
| MLS® Number | 984292 |
| Property Type | Single Family |
| Neigbourhood | East Duncan |
| Features | Sloping, Other, Marine Oriented |
| ParkingSpaceTotal | 2 |
| Plan | Epp122210 |
| Structure | Patio(s), Patio(s) |
| ViewType | Lake View, Mountain View, Valley View |
Building
| BathroomTotal | 4 |
| BedroomsTotal | 5 |
| ConstructedDate | 2024 |
| CoolingType | Air Conditioned |
| FireplacePresent | Yes |
| FireplaceTotal | 1 |
| HeatingFuel | Electric, Natural Gas |
| HeatingType | Forced Air |
| SizeInterior | 3583 Sqft |
| TotalFinishedArea | 3123 Sqft |
| Type | House |
Land
| AccessType | Road Access |
| Acreage | No |
| SizeIrregular | 5002 |
| SizeTotal | 5002 Sqft |
| SizeTotalText | 5002 Sqft |
| ZoningType | Residential |
Rooms
| Level | Type | Length | Width | Dimensions |
|---|---|---|---|---|
| Lower Level | Patio | 14 ft | Measurements not available x 14 ft | |
| Lower Level | Patio | 16 ft | 16 ft x Measurements not available | |
| Lower Level | Recreation Room | 12'5 x 19'8 | ||
| Lower Level | Family Room | 13'9 x 20'2 | ||
| Lower Level | Bedroom | 13'5 x 8'11 | ||
| Lower Level | Bedroom | 12'6 x 9'10 | ||
| Lower Level | Bathroom | 4-Piece | ||
| Lower Level | Bathroom | 4-Piece | ||
| Lower Level | Bedroom | 13 ft | Measurements not available x 13 ft | |
| Main Level | Porch | 11'7 x 18'5 | ||
| Main Level | Balcony | 11'4 x 14'1 | ||
| Main Level | Balcony | 15'11 x 8'1 | ||
| Main Level | Bathroom | 4-Piece | ||
| Main Level | Bathroom | 3-Piece | ||
| Main Level | Laundry Room | 9'5 x 5'9 | ||
| Main Level | Pantry | 7'10 x 3'8 | ||
| Main Level | Entrance | 6'11 x 12'1 | ||
| Main Level | Kitchen | 17'8 x 8'2 | ||
| Main Level | Living Room/dining Room | 11'6 x 9'6 | ||
| Main Level | Living Room | 15'4 x 18'5 | ||
| Main Level | Bedroom | 10'2 x 9'10 | ||
| Main Level | Primary Bedroom | 14 ft | Measurements not available x 14 ft |
https://www.realtor.ca/real-estate/27794397/3163-woodrush-dr-duncan-east-duncan
Interested?
Contact us for more information
Mathew Tomandl
472 Trans Canada Highway
Duncan, British Columbia V9L 3R6



























































