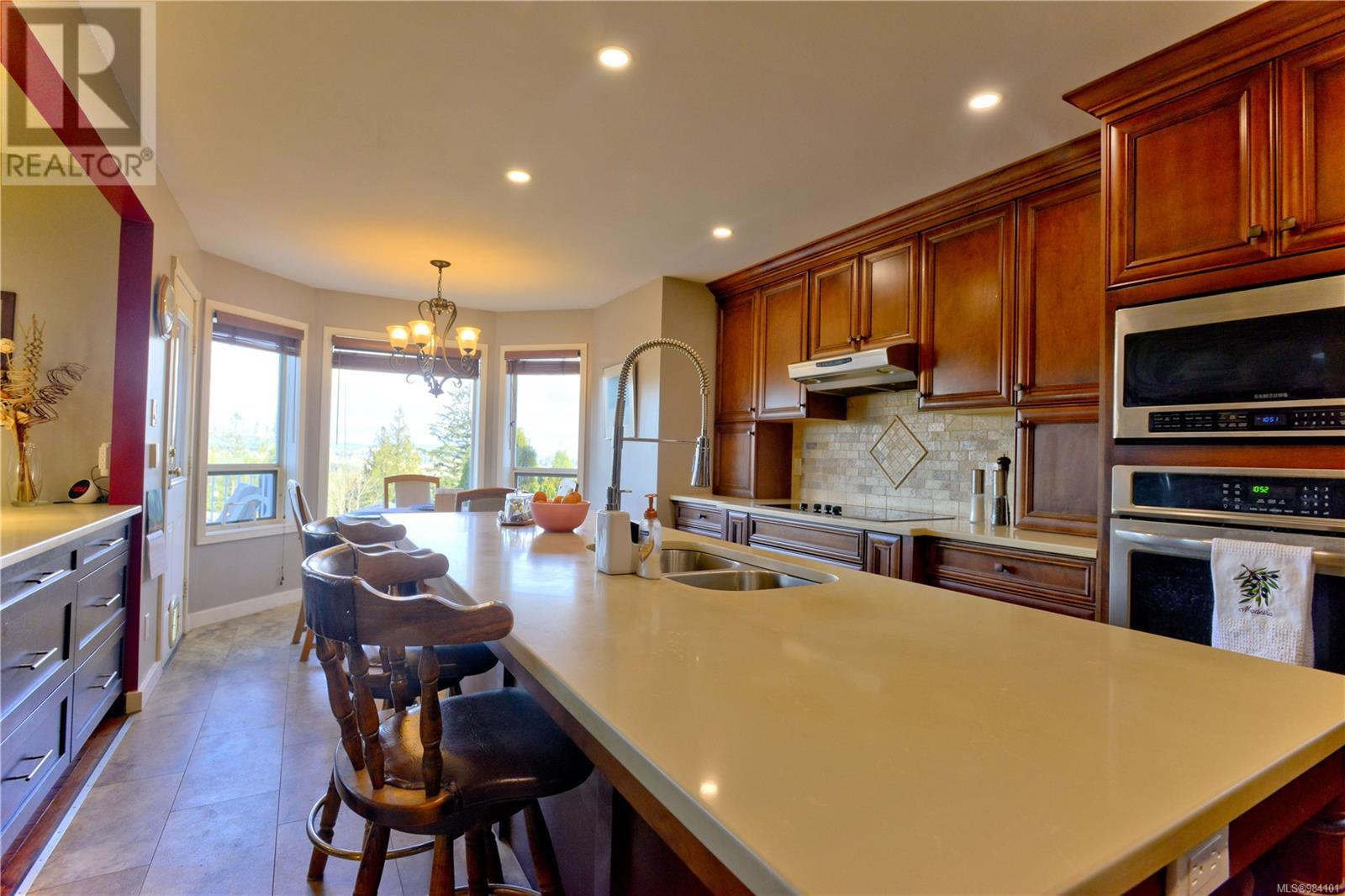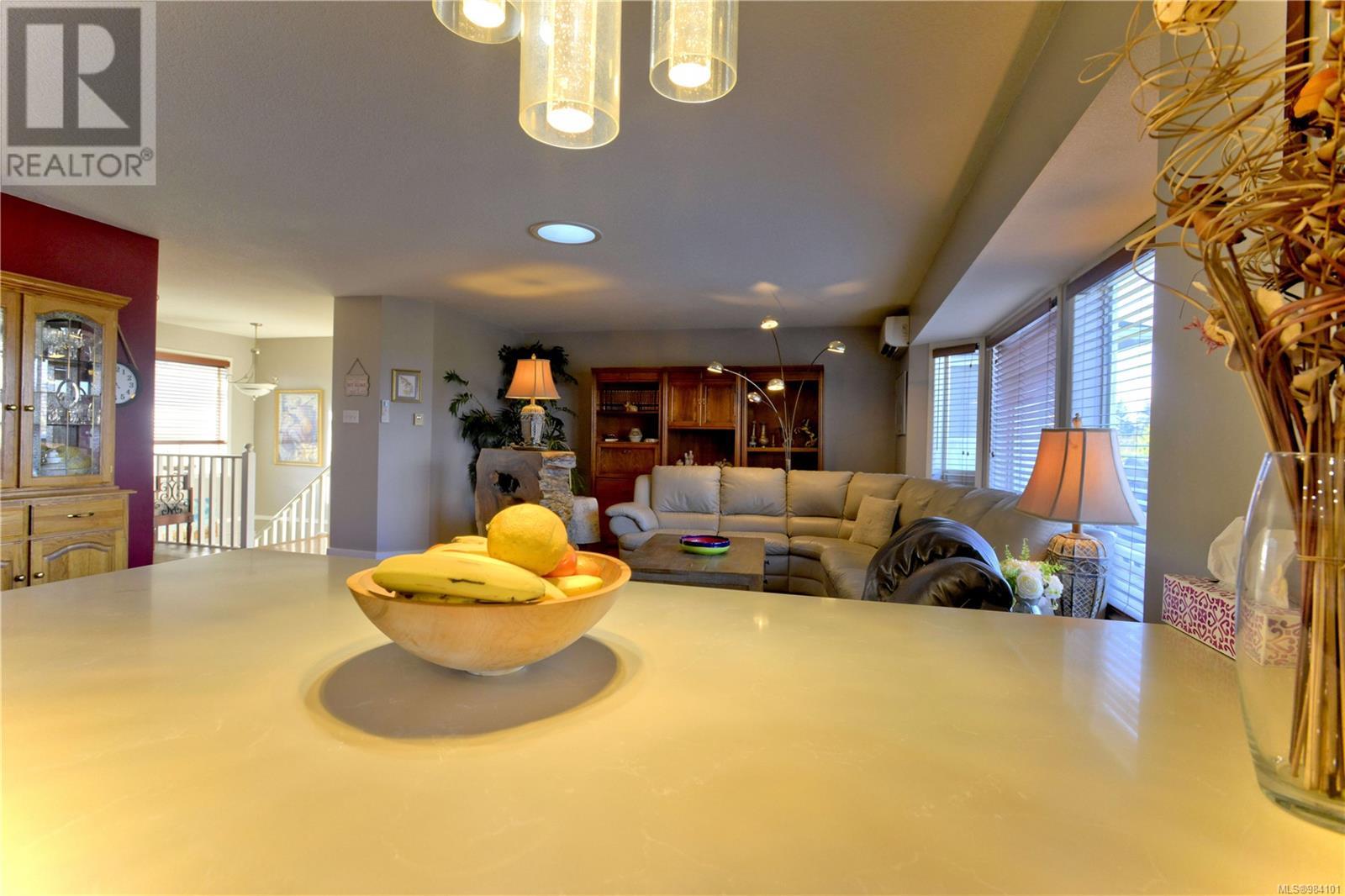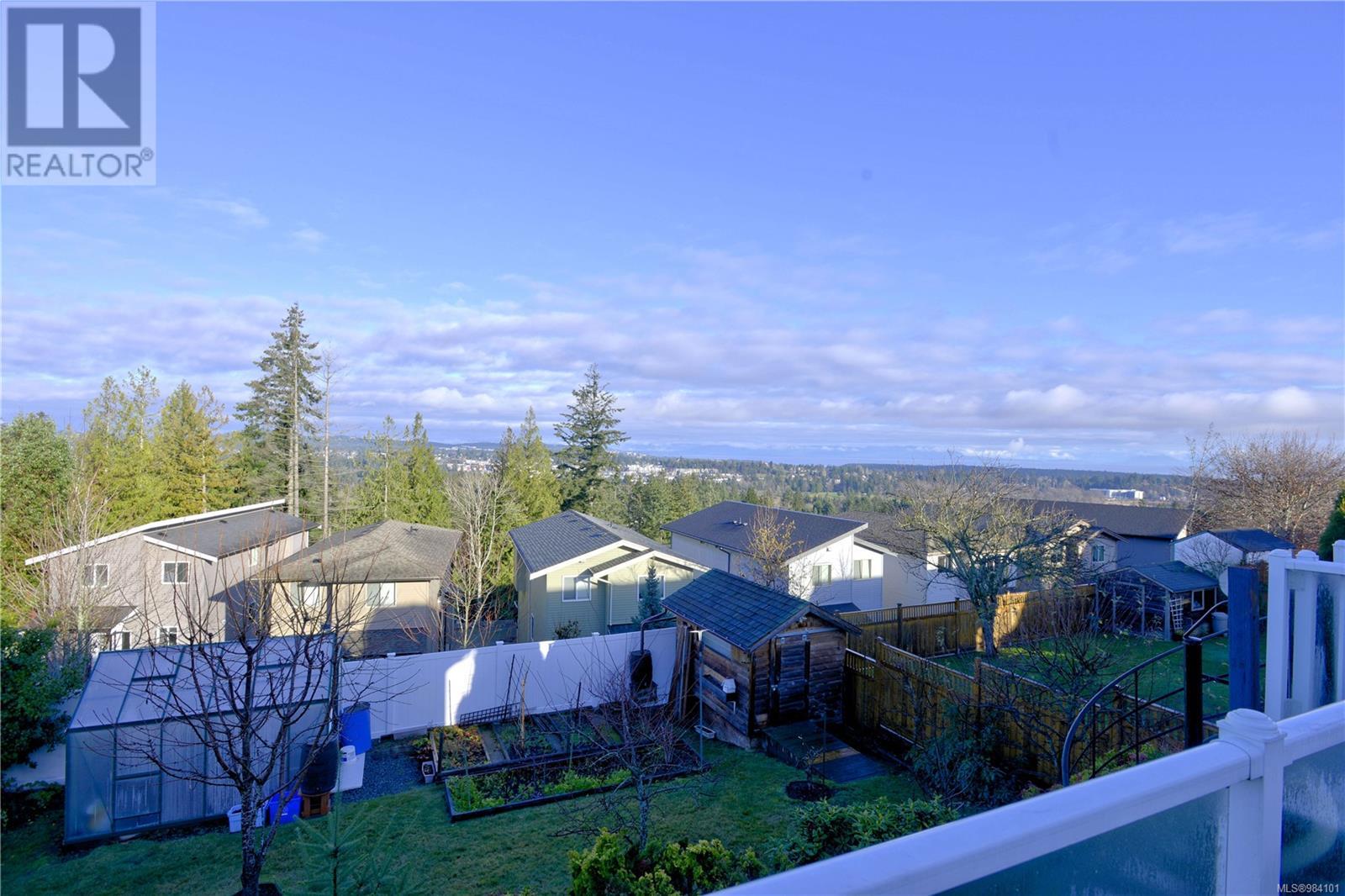2160 Woodthrush Pl Nanaimo, British Columbia V9R 6V2
$995,000
This beautifully updated home features a level entry design with modernized kitchen and baths, heated tile floors, fresh paint, landscaping and new flooring. The Great Room showcases an open-concept living area with a stone electric fireplace and large windows that offer mountain and ocean views. The kitchen includes a spacious island, stainless steel appliances, quartz countertops & a full pantry/laundry area. The expansive sundeck is perfect for summer BBQs, overlooking a fenced backyard and mountains. The main floor also has 2 large bedrooms and 2 full baths, including a luxurious ensuite. The finished lower level is ideal for entertaining with a stylish bar area and billiards table, plus a self-contained mortgage helper perfect for students, friends or family. Enjoy a bright sunroom leading to the backyard. The home offers abundant storage, an oversized double garage, and RV parking. A ductless heat pump and 2 electric fireplaces ensure comfort year-round. Close to Schools, Westwood lake VIU and Aquatic Center,. A must-see, so come look, fall in love and make an offer. (id:32872)
Property Details
| MLS® Number | 984101 |
| Property Type | Single Family |
| Neigbourhood | University District |
| ParkingSpaceTotal | 5 |
| Plan | Vip47011 |
| Structure | Greenhouse, Shed |
| ViewType | Mountain View, Ocean View, Valley View |
Building
| BathroomTotal | 3 |
| BedroomsTotal | 4 |
| ConstructedDate | 1989 |
| CoolingType | See Remarks |
| FireplacePresent | Yes |
| FireplaceTotal | 2 |
| HeatingFuel | Electric, Other |
| HeatingType | Heat Pump |
| SizeInterior | 2700 Sqft |
| TotalFinishedArea | 2700 Sqft |
| Type | House |
Land
| AccessType | Road Access |
| Acreage | No |
| SizeIrregular | 7568 |
| SizeTotal | 7568 Sqft |
| SizeTotalText | 7568 Sqft |
| ZoningDescription | R1 |
| ZoningType | Residential |
Rooms
| Level | Type | Length | Width | Dimensions |
|---|---|---|---|---|
| Lower Level | Bedroom | 10 ft | 9 ft | 10 ft x 9 ft |
| Lower Level | Kitchen | 10 ft | 6 ft | 10 ft x 6 ft |
| Lower Level | Laundry Room | 10 ft | 12 ft | 10 ft x 12 ft |
| Lower Level | Sunroom | 22 ft | 10 ft | 22 ft x 10 ft |
| Lower Level | Bathroom | 4-Piece | ||
| Main Level | Bedroom | 10 ft | 9 ft | 10 ft x 9 ft |
| Main Level | Ensuite | 3-Piece | ||
| Main Level | Bathroom | 4-Piece | ||
| Main Level | Living Room | 14 ft | 15 ft | 14 ft x 15 ft |
| Main Level | Laundry Room | 5 ft | 10 ft | 5 ft x 10 ft |
| Main Level | Kitchen | 10 ft | 15 ft | 10 ft x 15 ft |
| Main Level | Dining Room | 14 ft | 9 ft | 14 ft x 9 ft |
| Main Level | Primary Bedroom | 13 ft | 12 ft | 13 ft x 12 ft |
| Main Level | Bedroom | 11 ft | 11 ft | 11 ft x 11 ft |
https://www.realtor.ca/real-estate/27796128/2160-woodthrush-pl-nanaimo-university-district
Interested?
Contact us for more information
Colin Caryk
4200 Island Highway North
Nanaimo, British Columbia V9T 1W6













































