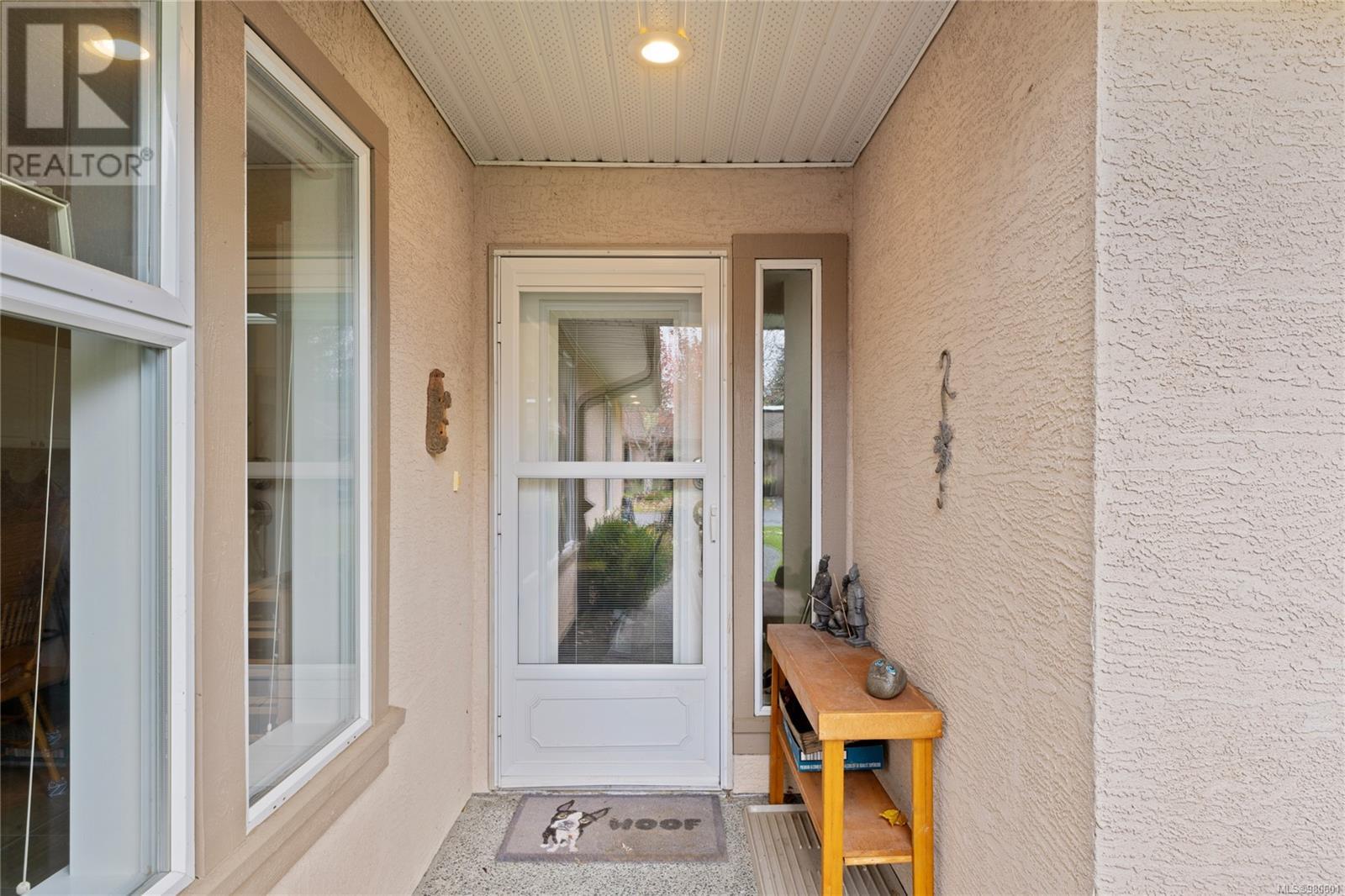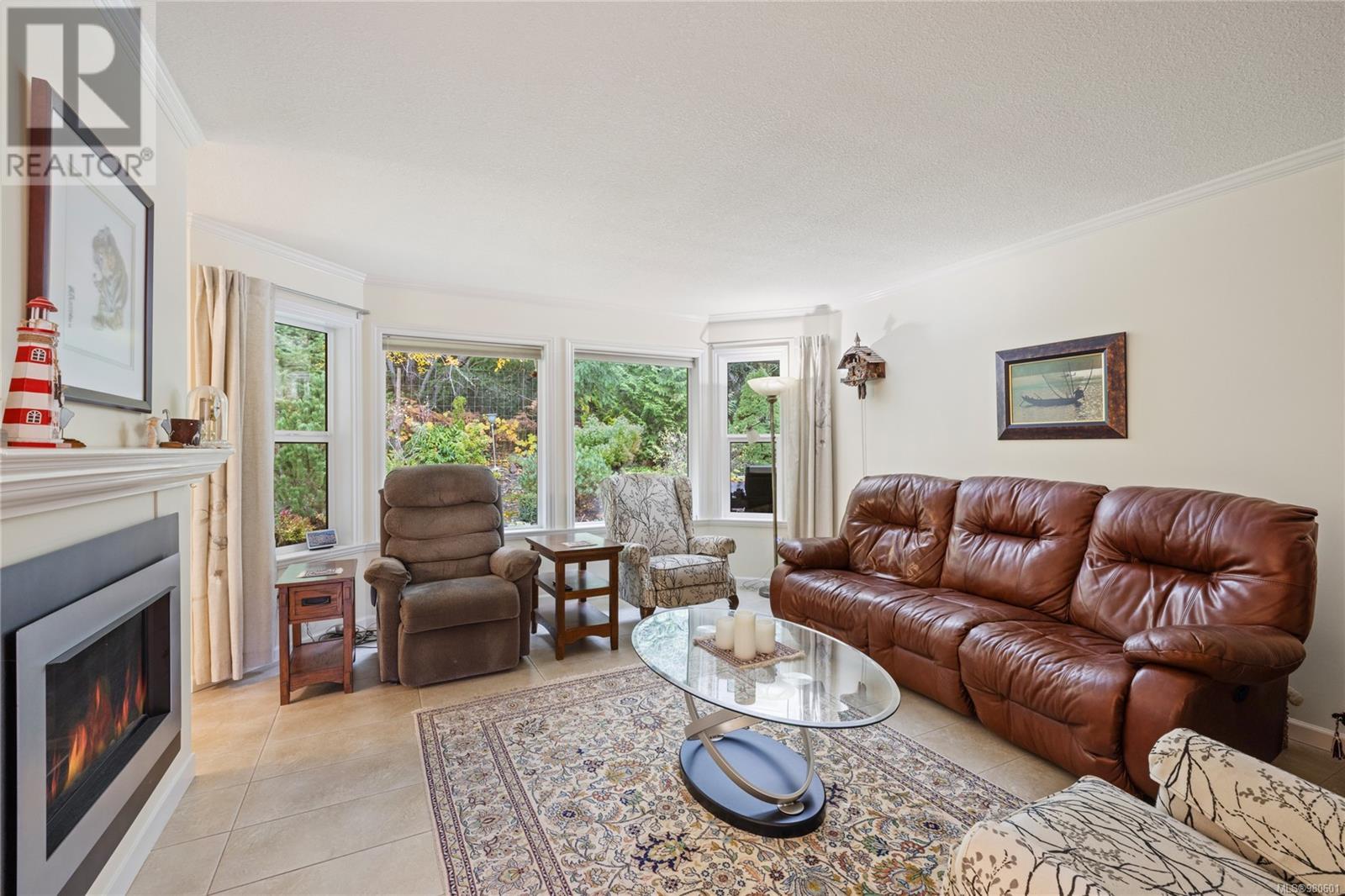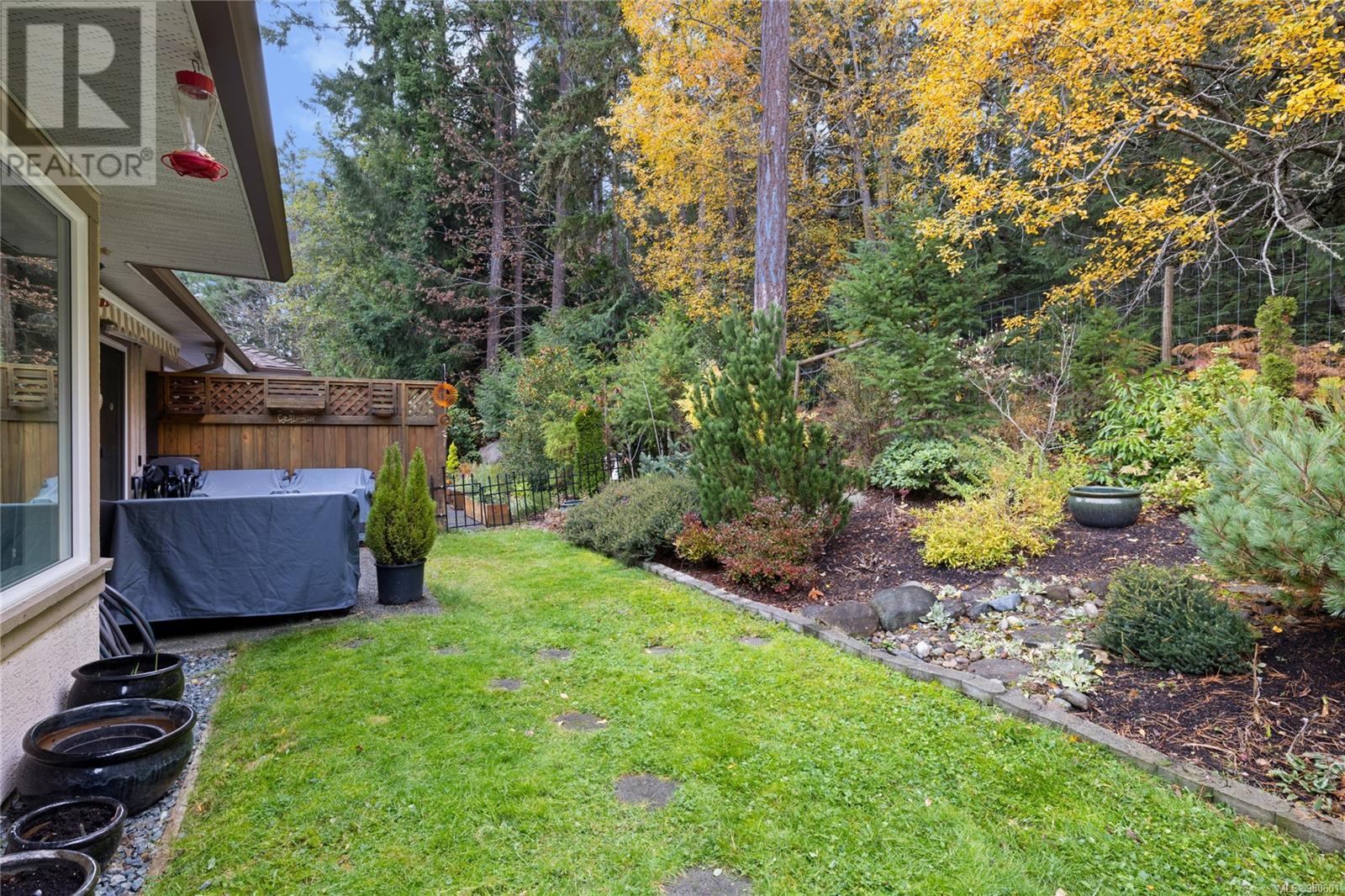10 810 Chestnut St Qualicum Beach, British Columbia V9K 2M6
$744,900Maintenance,
$436.13 Monthly
Maintenance,
$436.13 MonthlyThis patio home features an open floor plan and a host of upgrades since 2015. New fireplace, heated ceramic tile floors, a sun tunnel, hot water tank (2024). Windows (2023), interior has been freshly painted. The kitchen boasts newer appliances, granite counters, updated sink and taps(2022). The laundry room has been enlarged to accommodate larger appliances. The master ensuite is fully renovated with a tall dual flush toilet, double walk-in shower, & granite countertops. The second bedroom allows access to the main bathroom, which also has a high-efficiency dual flush toilet. Additional R40 insulation in the attic for energy efficiency. The east-facing patio with awning overlooks a nicely landscaped yard adjacent to a walking trails leading to Qualicum Beach village. This 55+ strata allows one small pet and free RV parking. A larger single-car garage has an extra opening window, sink, & cabinets for storage. This home is an excellent choice for those seeking a lock-and-go lifestyle. (id:32872)
Property Details
| MLS® Number | 980601 |
| Property Type | Single Family |
| Neigbourhood | Qualicum Beach |
| Community Features | Pets Allowed With Restrictions, Age Restrictions |
| Features | Private Setting, Other |
| Parking Space Total | 6 |
| Plan | Vis3466 |
Building
| Bathroom Total | 2 |
| Bedrooms Total | 2 |
| Architectural Style | Other |
| Constructed Date | 1994 |
| Cooling Type | None |
| Fireplace Present | Yes |
| Fireplace Total | 1 |
| Heating Fuel | Electric, Other |
| Size Interior | 1665 Sqft |
| Total Finished Area | 1379 Sqft |
| Type | Row / Townhouse |
Land
| Access Type | Road Access |
| Acreage | No |
| Size Irregular | 1374 |
| Size Total | 1374 Sqft |
| Size Total Text | 1374 Sqft |
| Zoning Description | R3 |
| Zoning Type | Multi-family |
Rooms
| Level | Type | Length | Width | Dimensions |
|---|---|---|---|---|
| Main Level | Primary Bedroom | 15'1 x 11'3 | ||
| Main Level | Living Room | 16'8 x 13'6 | ||
| Main Level | Kitchen | 13'3 x 10'6 | ||
| Main Level | Family Room | 13'3 x 12'0 | ||
| Main Level | Ensuite | 3-Piece | ||
| Main Level | Dining Room | 13'3 x 11'10 | ||
| Main Level | Bedroom | 11'3 x 11'3 | ||
| Main Level | Bathroom | 4-Piece |
https://www.realtor.ca/real-estate/27644049/10-810-chestnut-st-qualicum-beach-qualicum-beach
Interested?
Contact us for more information
Les Pockett
Personal Real Estate Corporation
www.lespockett.com/

Box 1360-679 Memorial
Qualicum Beach, British Columbia V9K 1T4
(250) 752-6926
(800) 224-5906
(250) 752-2133
www.qualicumrealestate.com/








































