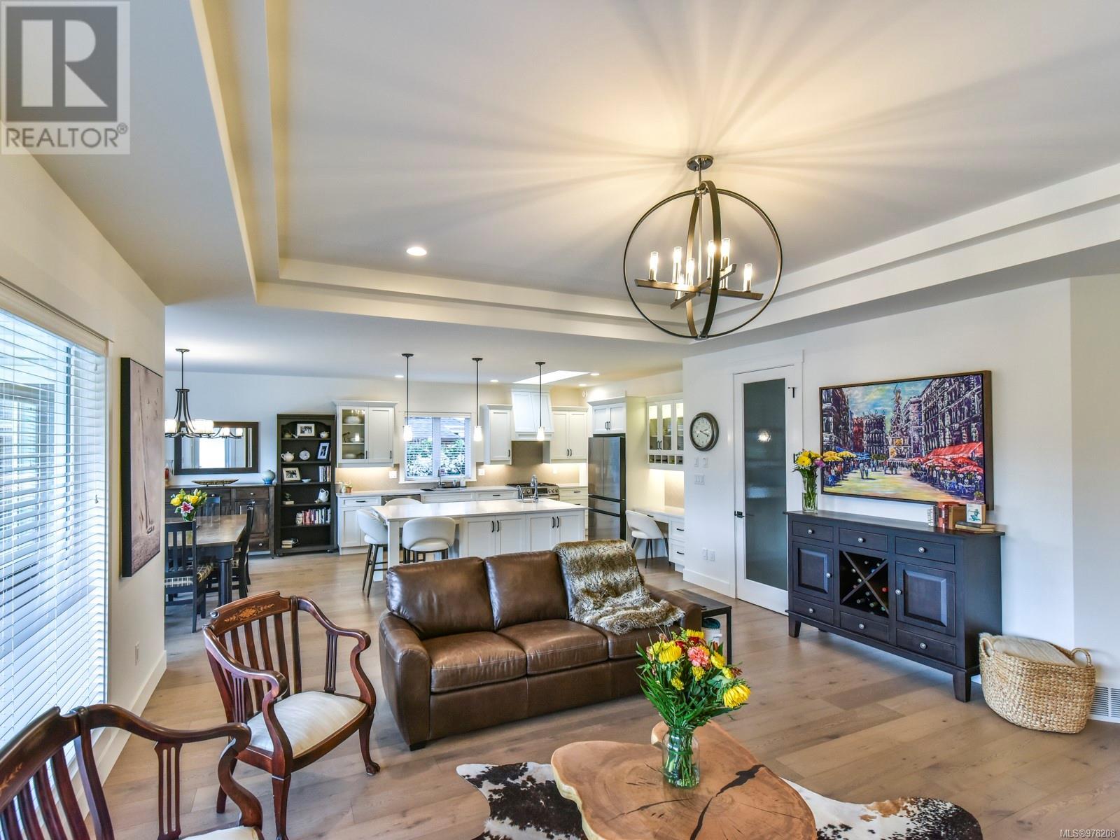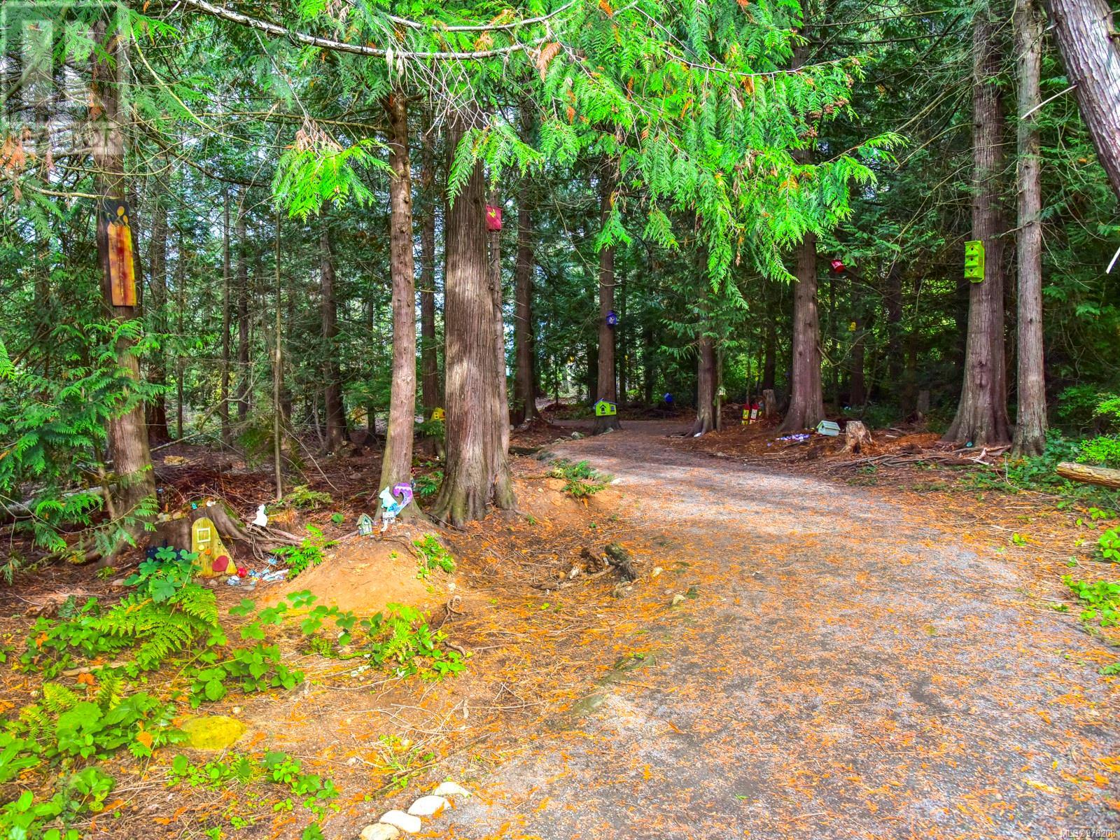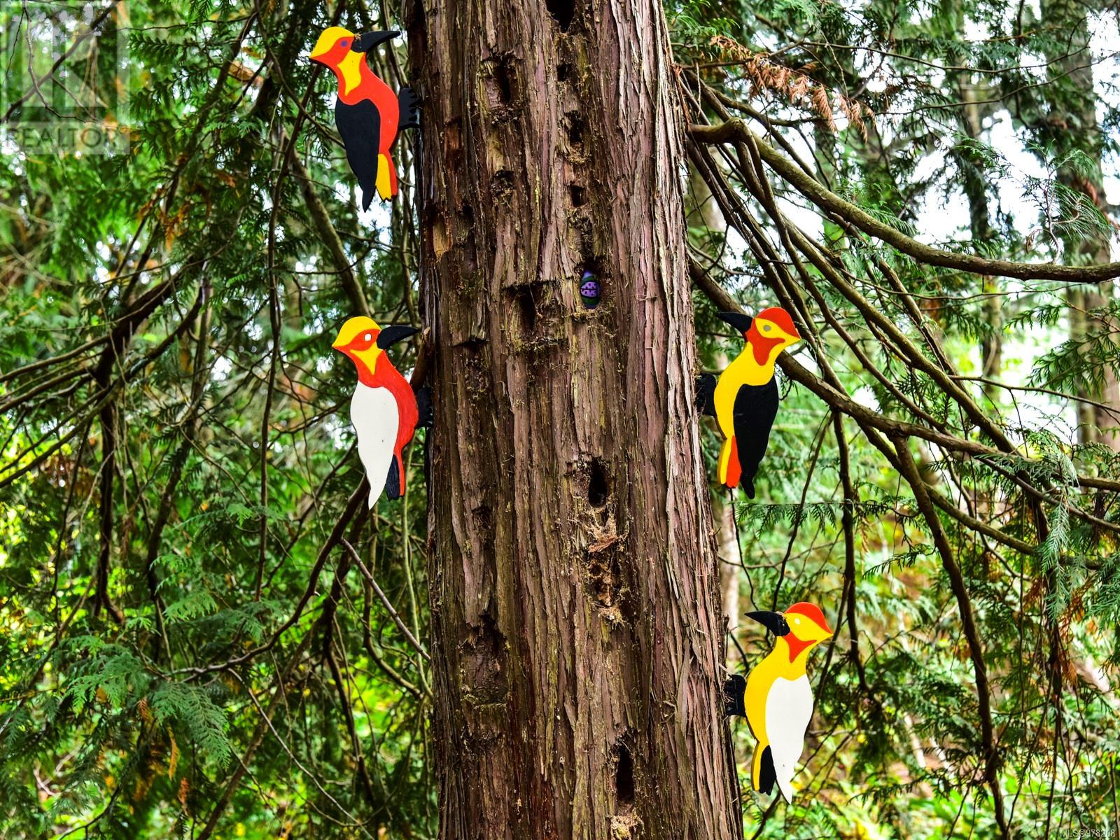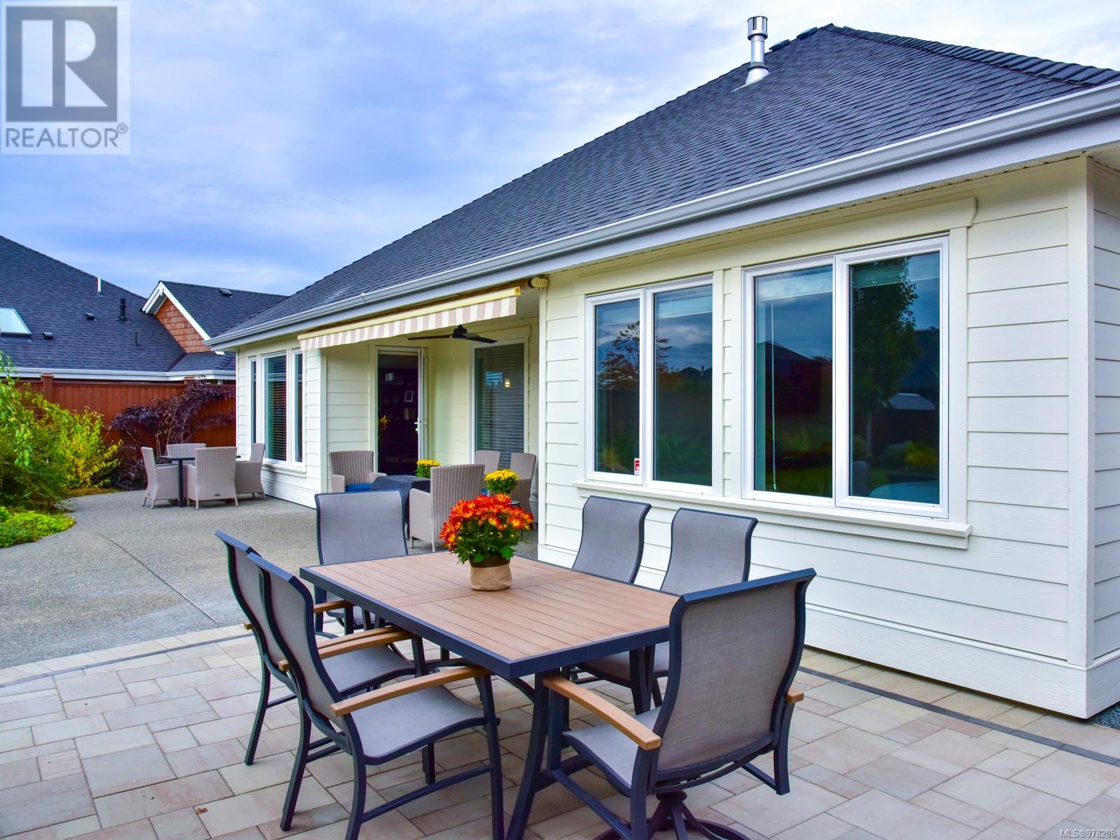1001 Brookfield Cres Parksville, British Columbia V9P 0E3
$1,369,000
Welcome to this stunning 2,012 sq ft 2 bedroom plus den or 3rd bedroom rancher in Mountain View Estates, where executive finishes and thoughtful design come together to create a luxurious living space. From the moment you step inside, you’ll notice the statement pieces of 8-foot doors combined with 9' and 10' trayed ceilings that enhance the sense of space and elegance. Strategically placed skylights and extra-large windows overlooking the backyard bring in lovely natural light. The living room serves as a cozy centerpiece with its natural gas fireplace and custom-built ins, adding both warmth and practical storage. Gorgeous hardwood floors flow throughout, guiding you to the heart of the home—a bright and modern kitchen complete with a large island, ample pantry storage, and stylish finishes that make it perfect for both everyday living and entertaining. The open concept design seamlessly connects the kitchen to the living and dining areas, providing an ideal space for hosting friends and family. The primary suite overlooks the beautifully landscaped backyard and is a private retreat, featuring a spacious 5-piece ensuite with a relaxing soaker tub, double sinks, a large walk-in shower, heated floors and towel rack, and a separate toilet room. A well-sized walk-in closet adds extra convenience. Outside, the home truly shines with its backyard southern exposure outdoor living spaces. A covered patio with an awning offers shade and comfort for sunny days, while the extended patio is perfect for larger gatherings. The meticulously landscaped yard is filled with vibrant plants, grasses, and shrubs, creating a beautiful, serene setting to enjoy year-round. Whether you're relaxing in the private oasis or hosting guests, this outdoor space is designed to impress. Combining elegance, functionality, and outdoor beauty, this rancher offers the perfect blend of luxurious living and everyday comfort. Don’t miss your opportunity to own this exceptional home! (id:32872)
Property Details
| MLS® Number | 978208 |
| Property Type | Single Family |
| Neigbourhood | French Creek |
| Features | Central Location, Cul-de-sac, Curb & Gutter, Level Lot, Park Setting, Private Setting, Southern Exposure, Other, Rectangular, Marine Oriented |
| Parking Space Total | 6 |
| Structure | Shed |
| View Type | Mountain View |
Building
| Bathroom Total | 2 |
| Bedrooms Total | 3 |
| Architectural Style | Contemporary, Westcoast |
| Constructed Date | 2020 |
| Cooling Type | Air Conditioned, Central Air Conditioning |
| Fire Protection | Fire Alarm System |
| Fireplace Present | Yes |
| Fireplace Total | 2 |
| Heating Fuel | Natural Gas, Other |
| Heating Type | Forced Air |
| Size Interior | 2012 Sqft |
| Total Finished Area | 2012 Sqft |
| Type | House |
Land
| Access Type | Road Access |
| Acreage | No |
| Size Irregular | 10979 |
| Size Total | 10979 Sqft |
| Size Total Text | 10979 Sqft |
| Zoning Description | Rs1.2 |
| Zoning Type | Residential |
Rooms
| Level | Type | Length | Width | Dimensions |
|---|---|---|---|---|
| Main Level | Living Room | 21'3 x 17'6 | ||
| Main Level | Bedroom | 10'11 x 10'10 | ||
| Main Level | Mud Room | 5'9 x 8'8 | ||
| Main Level | Ensuite | 5-Piece | ||
| Main Level | Dining Room | 14'4 x 10'8 | ||
| Main Level | Kitchen | 14'9 x 12'8 | ||
| Main Level | Bathroom | 3-Piece | ||
| Main Level | Pantry | 7'0 x 5'9 | ||
| Main Level | Primary Bedroom | 13'11 x 16'3 | ||
| Main Level | Utility Room | 6'10 x 3'4 | ||
| Main Level | Bedroom | 10'5 x 12'10 | ||
| Main Level | Laundry Room | 6'9 x 7'1 | ||
| Main Level | Entrance | 6'3 x 7'4 |
https://www.realtor.ca/real-estate/27523681/1001-brookfield-cres-parksville-french-creek
Interested?
Contact us for more information
Connie Hentschel
Personal Real Estate Corporation
www.conniehentschel.com/

#2 - 3179 Barons Rd
Nanaimo, British Columbia V9T 5W5
(833) 817-6506
(866) 253-9200
www.exprealty.ca/















































