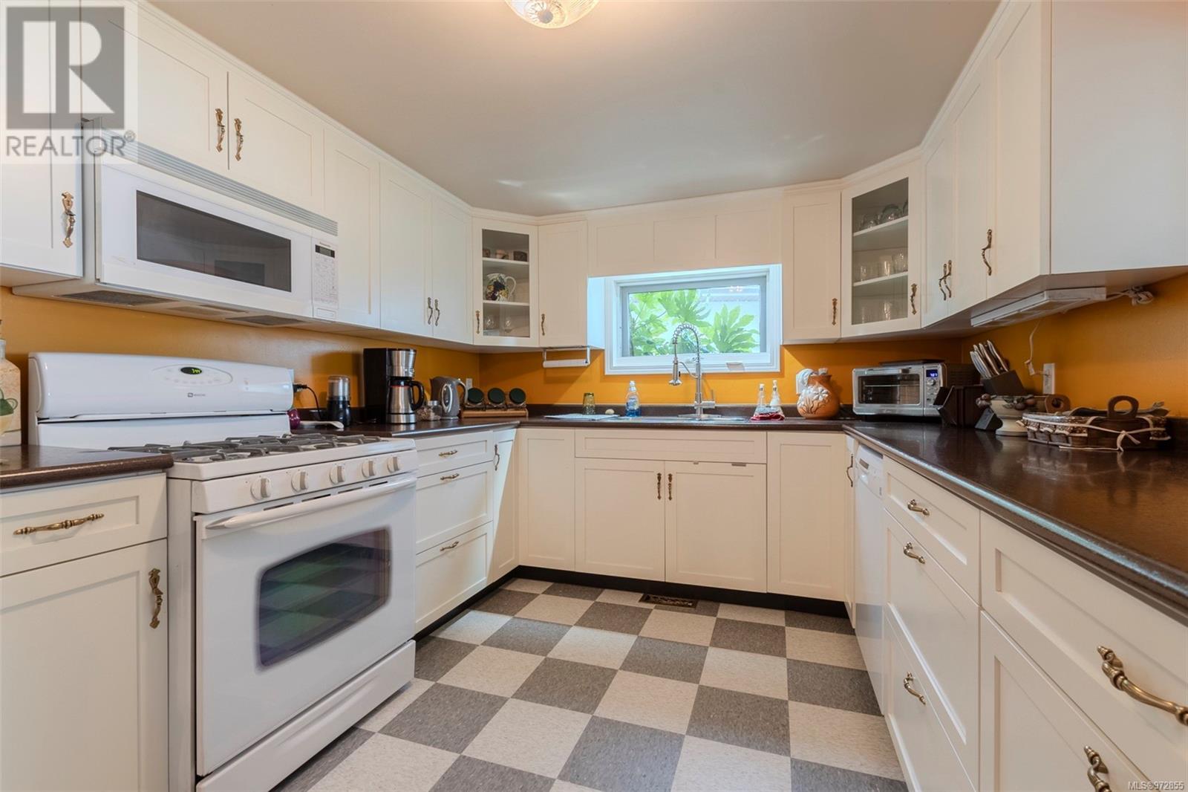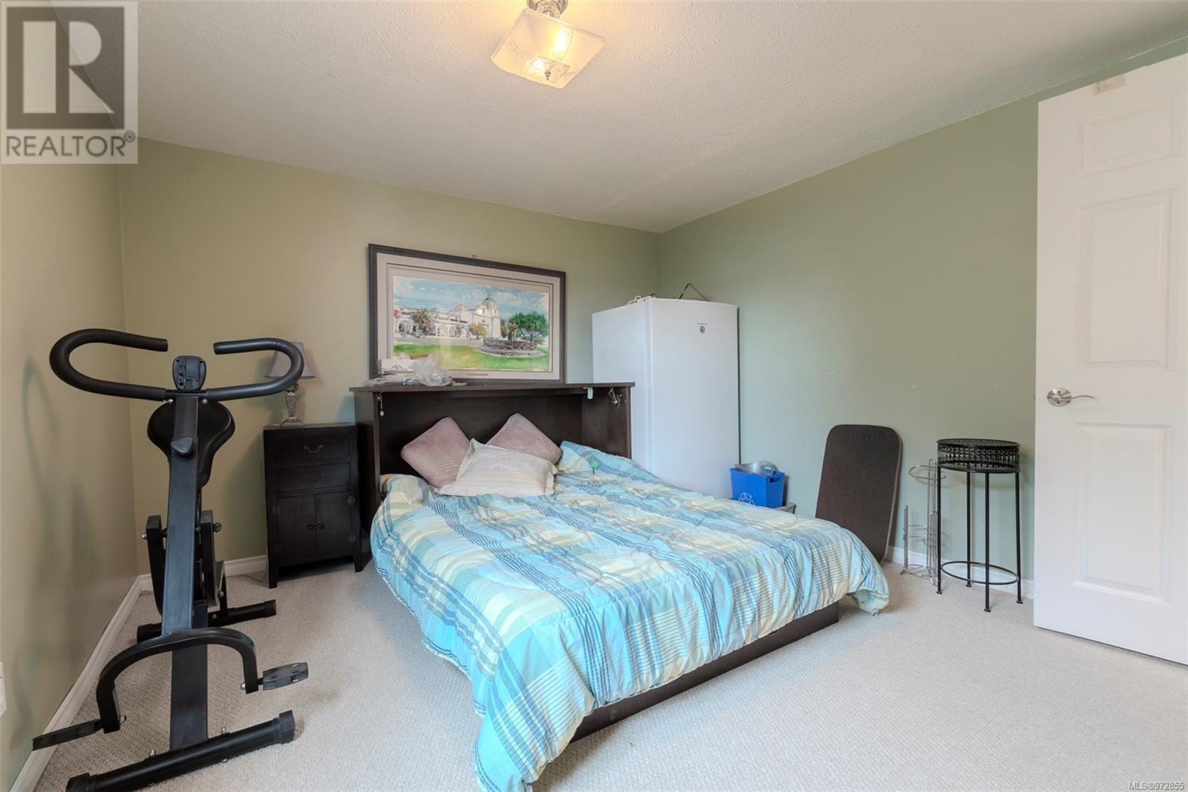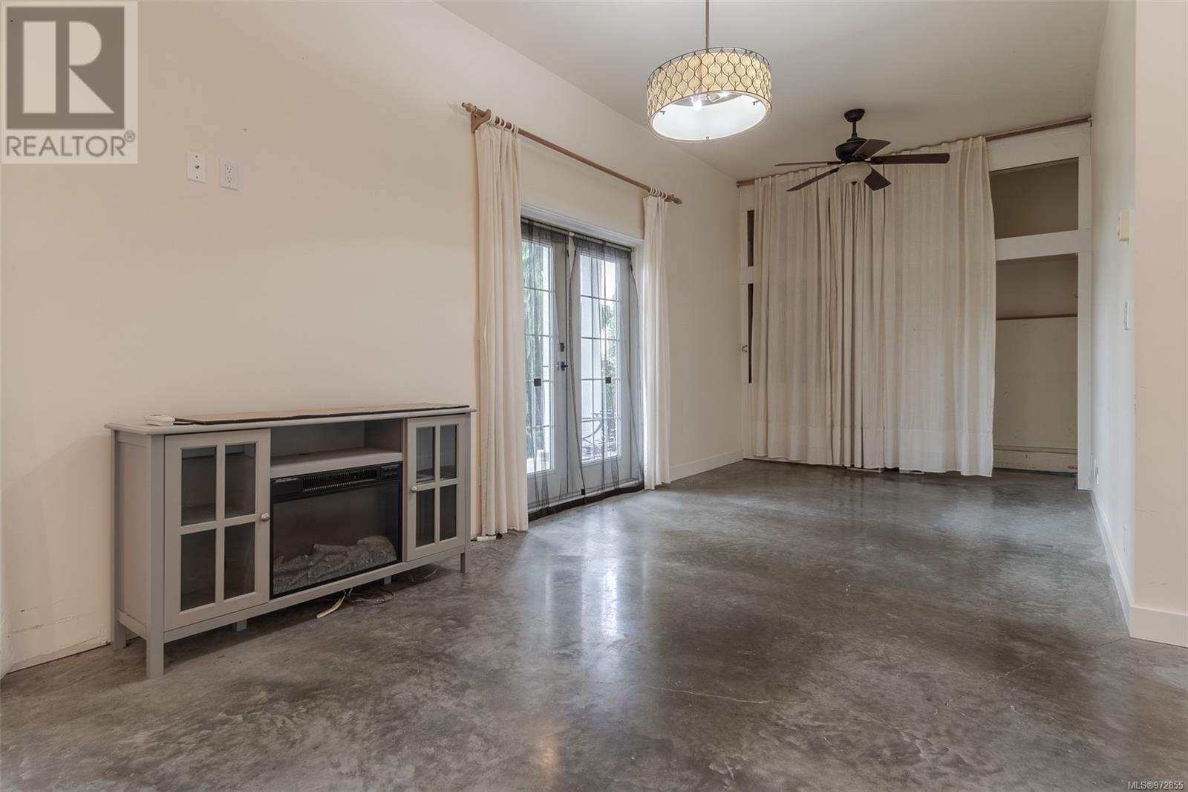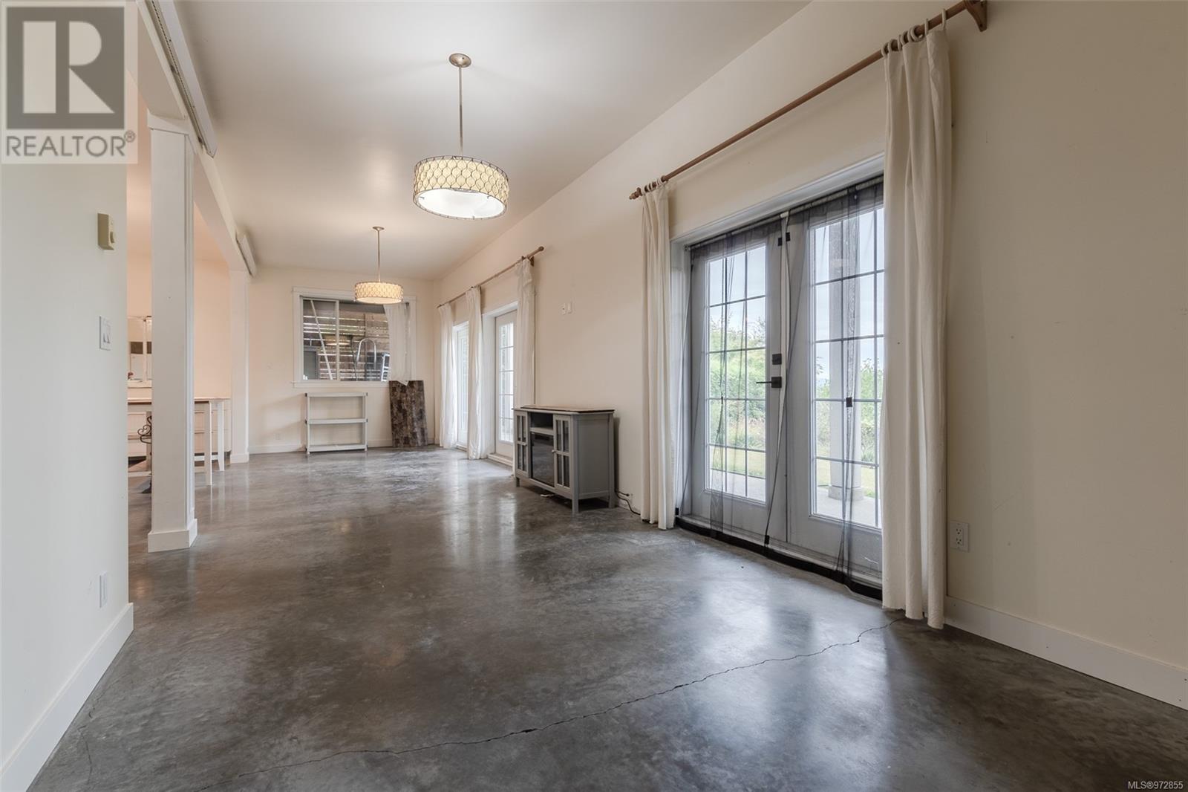10045 Beach Dr Chemainus, British Columbia V0R 1K1
$839,900
This stunning, affordable oceanfront property features a newly rebuilt swim platform and breathtaking views. This unit is the lower section of a up-down duplex and includes an in-law suite plus a recently replaced L-shaped deck that leads to the main level. Here, you'll find vaulted ceilings and expansive windows that fill the dining, living, and master bedroom areas with natural light, creating a bright and spacious living space. It also boasts a large kitchen with more incredible views, a main bathroom/laundry room, a second bedroom, and a hallway leading to the basement. The ground level provides access to the in-law suite, as well as a hot tub, deck, and a huge, landscaped yard. Located in a peaceful area, you’re within walking distance to the charming downtown of Chemainus with golf courses, shopping, parks, trails, theaters, and restaurants. (id:32872)
Property Details
| MLS® Number | 972855 |
| Property Type | Single Family |
| Neigbourhood | Chemainus |
| CommunityFeatures | Pets Allowed With Restrictions, Family Oriented |
| Features | Central Location, Other, Marine Oriented |
| ParkingSpaceTotal | 2 |
| Plan | Vis2904 |
| Structure | Shed |
| ViewType | Mountain View, Ocean View |
| WaterFrontType | Waterfront On Ocean |
Building
| BathroomTotal | 3 |
| BedroomsTotal | 2 |
| ArchitecturalStyle | Other |
| ConstructedDate | 1992 |
| CoolingType | None |
| FireplacePresent | Yes |
| FireplaceTotal | 1 |
| HeatingFuel | Electric |
| HeatingType | Forced Air |
| SizeInterior | 3179 Sqft |
| TotalFinishedArea | 2909 Sqft |
| Type | Duplex |
Parking
| Stall |
Land
| AccessType | Road Access |
| Acreage | No |
| SizeIrregular | 10890 |
| SizeTotal | 10890 Sqft |
| SizeTotalText | 10890 Sqft |
| ZoningDescription | R6 |
| ZoningType | Residential |
Rooms
| Level | Type | Length | Width | Dimensions |
|---|---|---|---|---|
| Second Level | Kitchen | 9'5 x 22'11 | ||
| Second Level | Bedroom | 11 ft | Measurements not available x 11 ft | |
| Second Level | Bathroom | 4-Piece | ||
| Lower Level | Family Room | 22'10 x 10'6 | ||
| Lower Level | Storage | 10'1 x 27'7 | ||
| Lower Level | Living Room/dining Room | 36'6 x 9'9 | ||
| Lower Level | Kitchen | 23'10 x 8'4 | ||
| Lower Level | Bathroom | 4-Piece | ||
| Main Level | Dining Room | 18'10 x 7'10 | ||
| Main Level | Living Room | 15'7 x 19'9 | ||
| Main Level | Primary Bedroom | 18'10 x 10'10 | ||
| Main Level | Ensuite | 3-Piece |
https://www.realtor.ca/real-estate/27357586/10045-beach-dr-chemainus-chemainus
Interested?
Contact us for more information
Cal Kaiser
Personal Real Estate Corporation
472 Trans Canada Highway
Duncan, British Columbia V9L 3R6









































