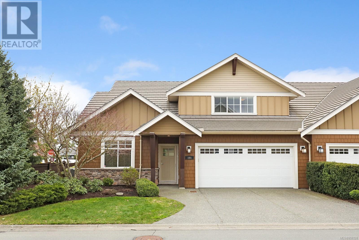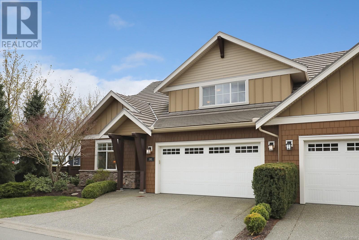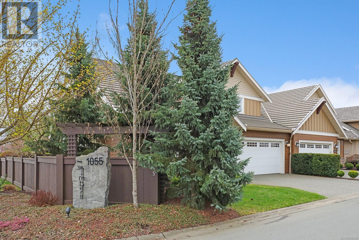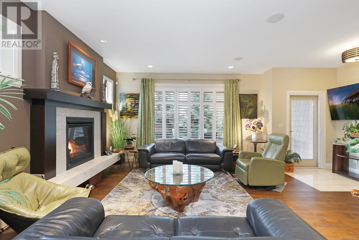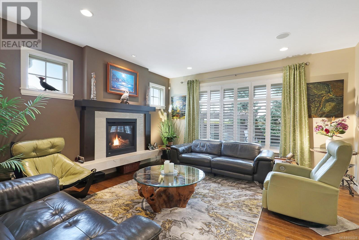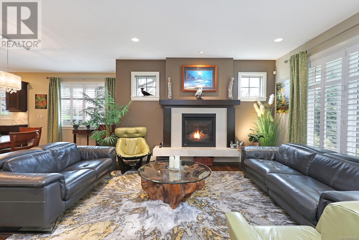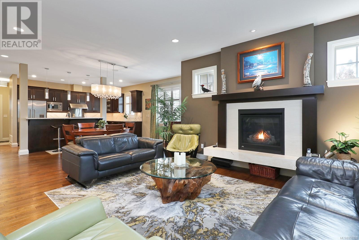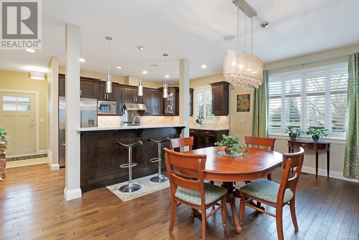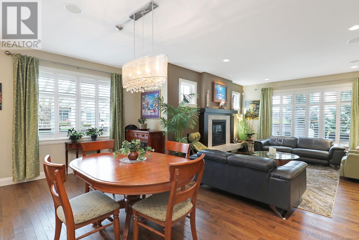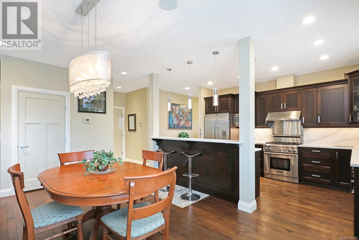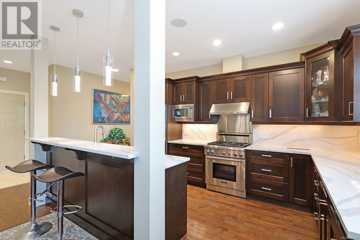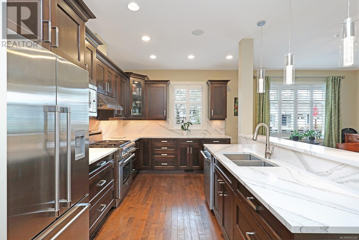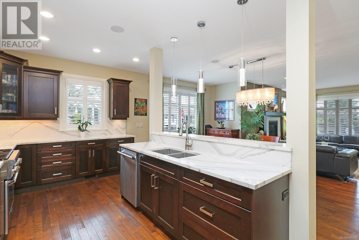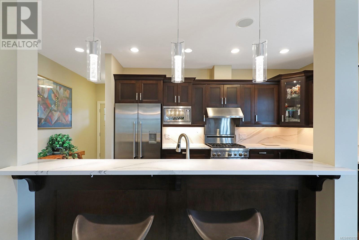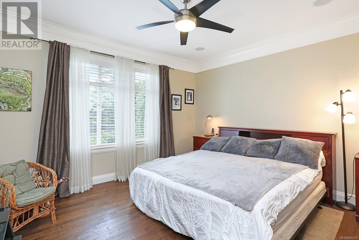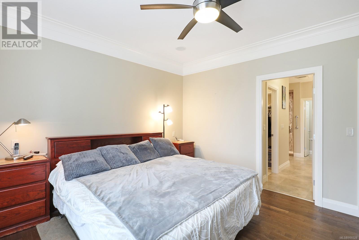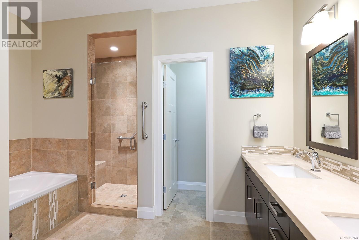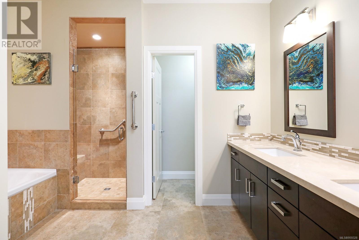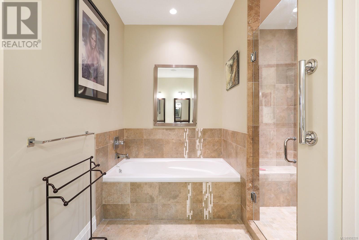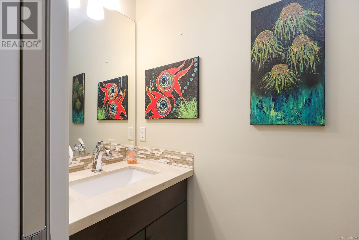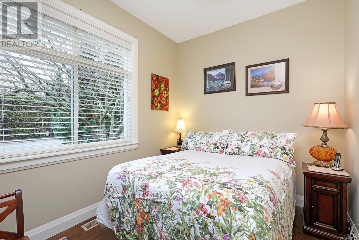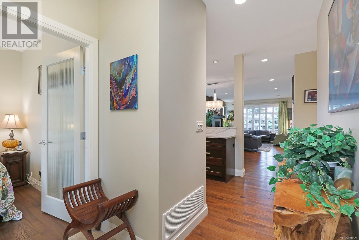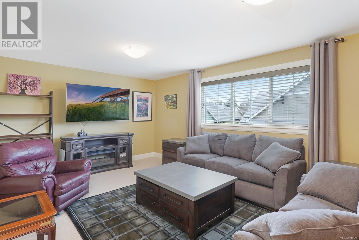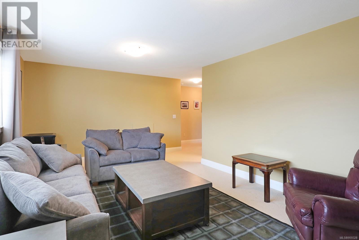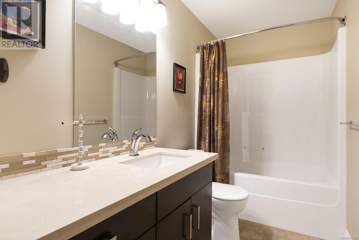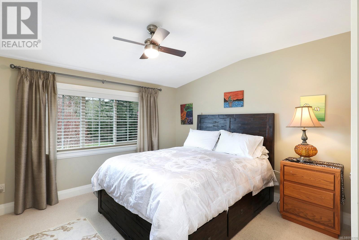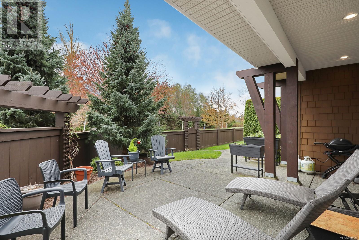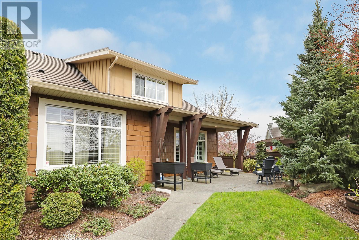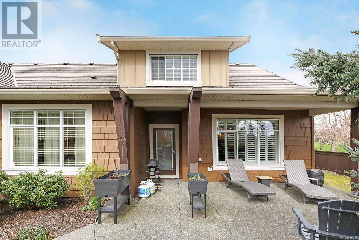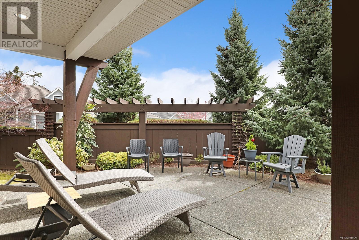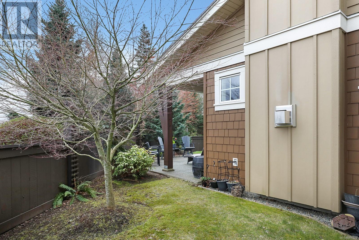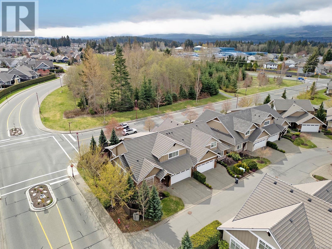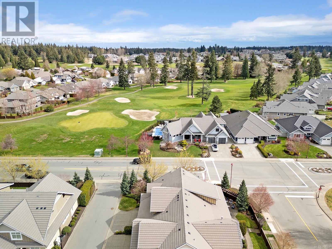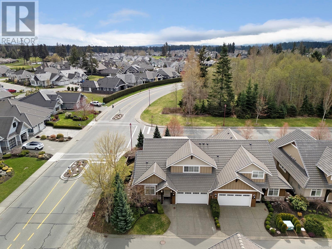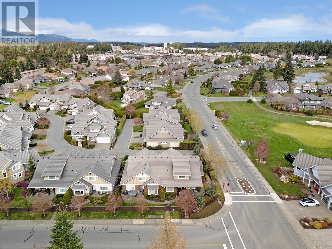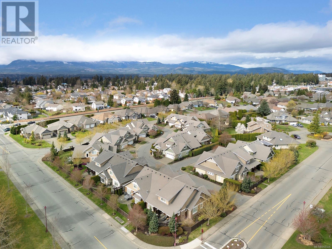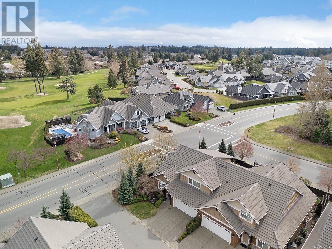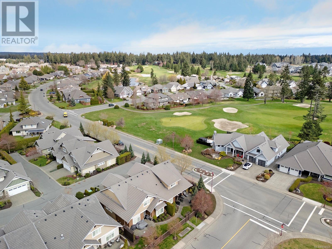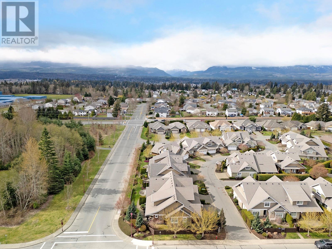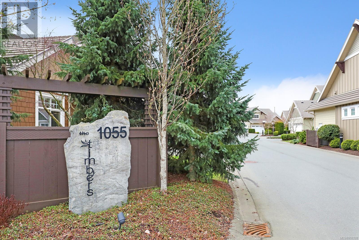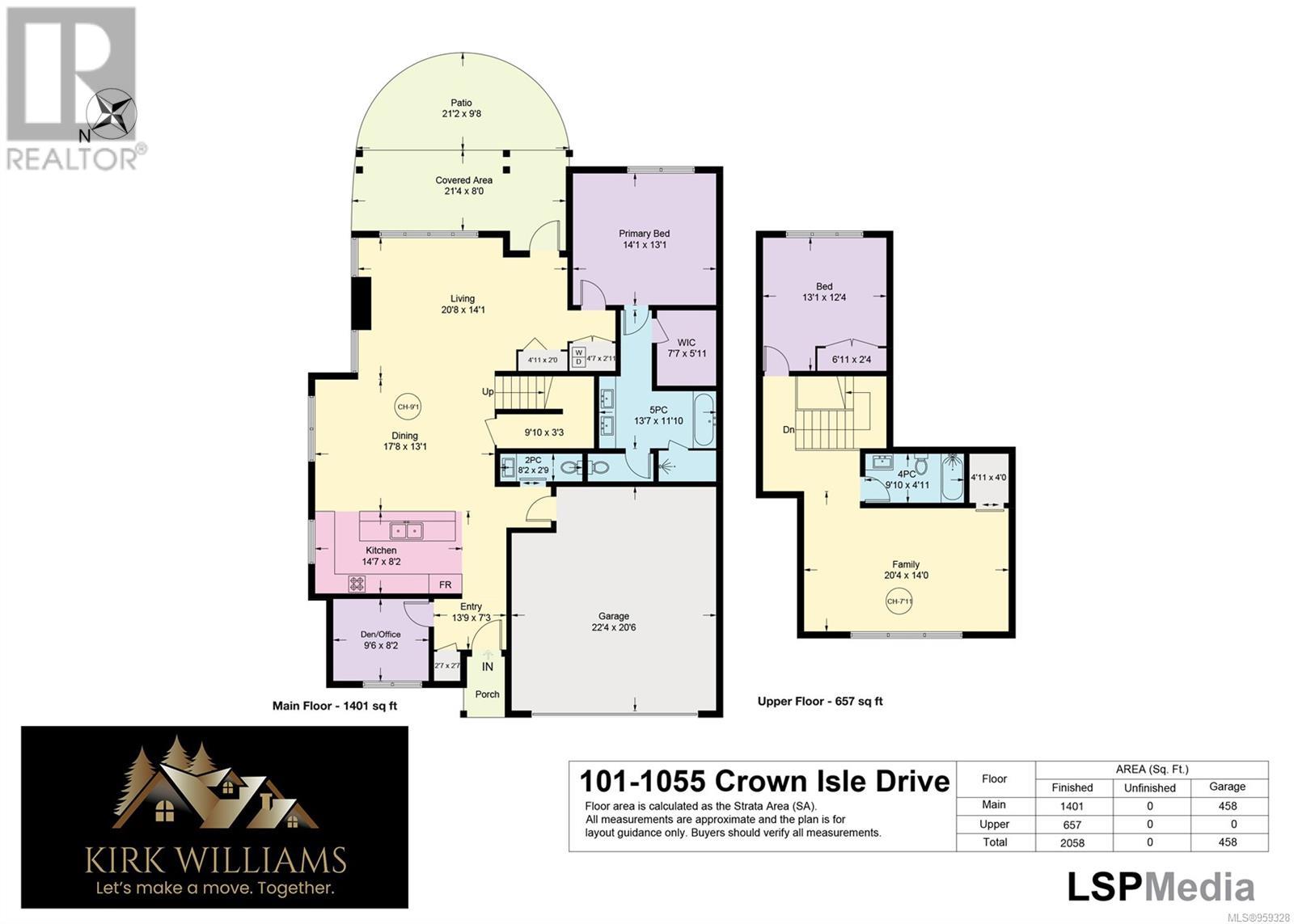101 1055 Crown Isle Dr Courtenay, British Columbia V9N 0A5
$935,000Maintenance,
$657.97 Monthly
Maintenance,
$657.97 MonthlyDown-size without sacrificing space! Large 2000+sq ft patio home in Crown Isle's The Timbers. This beautifully upgraded unit is within walking distance to great shopping, recreation and the Crown Isle golf course. Enjoy a SE facing, partially covered patio. The chef's kitchen comes complete with Thermador gas range and dishwasher, upgraded quartz countertops & backsplash, and solid wood cabinets. A large dining room and dramatic gas fireplace in the living room round out the entertaining space. In-ceiling speakers throughout the main level add ambience. The main level, king-size primary bedroom is an oasis complete with ceiling fan, walk-in closet and a 5 piece spa-like ensuite with a tiled, separate shower, double sinks and soaker tub. A large second level bonus room can be a media room, craft room or home gym. A private, second bed and bath is perfect for guests. Den/home office, custom California shutters and double garage. Hot water on demand, heat pump and AC. Quality built (id:32872)
Property Details
| MLS® Number | 959328 |
| Property Type | Single Family |
| Neigbourhood | Crown Isle |
| Community Features | Pets Allowed With Restrictions, Family Oriented |
| Features | Central Location, Curb & Gutter, Southern Exposure, Other, Marine Oriented |
| Parking Space Total | 2 |
| Plan | Vis7071 |
Building
| Bathroom Total | 3 |
| Bedrooms Total | 2 |
| Architectural Style | Other |
| Constructed Date | 2011 |
| Cooling Type | Air Conditioned |
| Fireplace Present | Yes |
| Fireplace Total | 1 |
| Heating Fuel | Natural Gas |
| Heating Type | Forced Air, Heat Pump |
| Size Interior | 2058 Sqft |
| Total Finished Area | 2058 Sqft |
| Type | Row / Townhouse |
Land
| Acreage | No |
| Size Irregular | 2058 |
| Size Total | 2058 Sqft |
| Size Total Text | 2058 Sqft |
| Zoning Description | Cd-1b |
| Zoning Type | Residential |
Rooms
| Level | Type | Length | Width | Dimensions |
|---|---|---|---|---|
| Second Level | Bonus Room | 14 ft | Measurements not available x 14 ft | |
| Second Level | Bathroom | 9'10 x 4'11 | ||
| Second Level | Bedroom | 13'1 x 12'4 | ||
| Main Level | Entrance | 13'9 x 7'3 | ||
| Main Level | Ensuite | 13'7 x 11'10 | ||
| Main Level | Dining Room | 17'8 x 13'1 | ||
| Main Level | Living Room | 20'8 x 14'1 | ||
| Main Level | Kitchen | 14'7 x 8'2 | ||
| Main Level | Den | 9'6 x 8'2 | ||
| Main Level | Primary Bedroom | 14'1 x 13'1 | ||
| Main Level | Bathroom | 8'2 x 2'9 |
https://www.realtor.ca/real-estate/26712109/101-1055-crown-isle-dr-courtenay-crown-isle
Interested?
Contact us for more information
Kirk Williams
kirkwilliams.royallepage.ca/
https://www.facebook.com/KirkWilliamsComoxValley/
https://www.linkedin.com/in/kirkwilliams3/
https://www.instagram.com/kirkwilliamsrealtor/

#121 - 750 Comox Road
Courtenay, British Columbia V9N 3P6
(250) 334-3124
(800) 638-4226
(250) 334-1901


