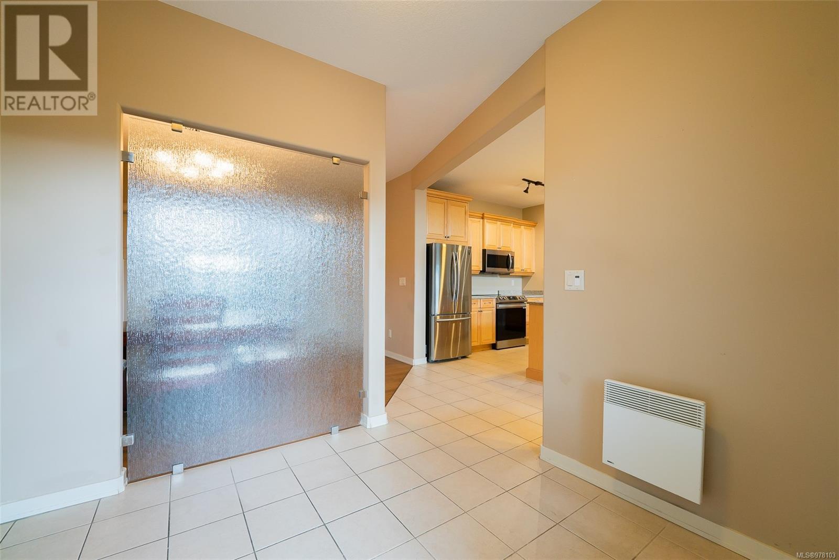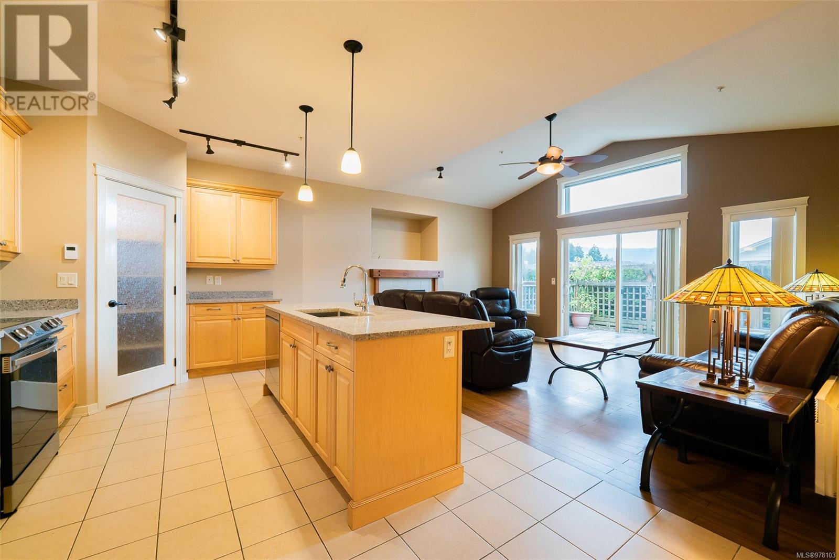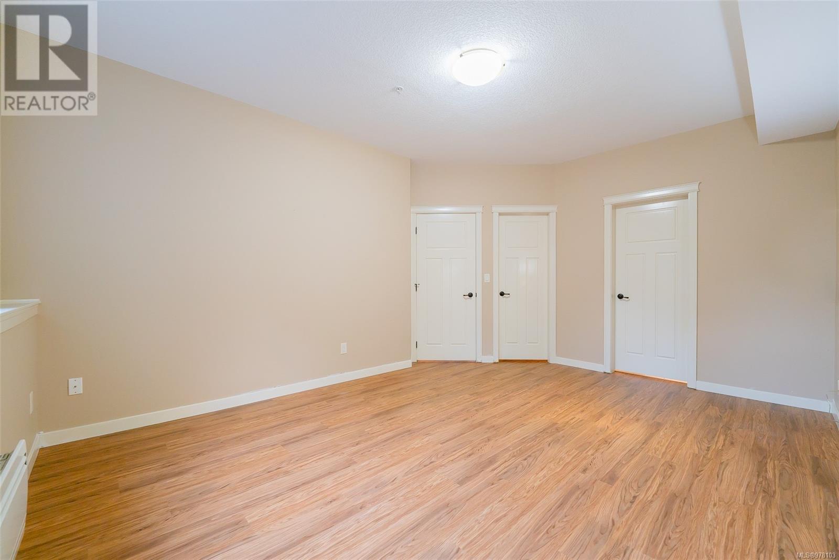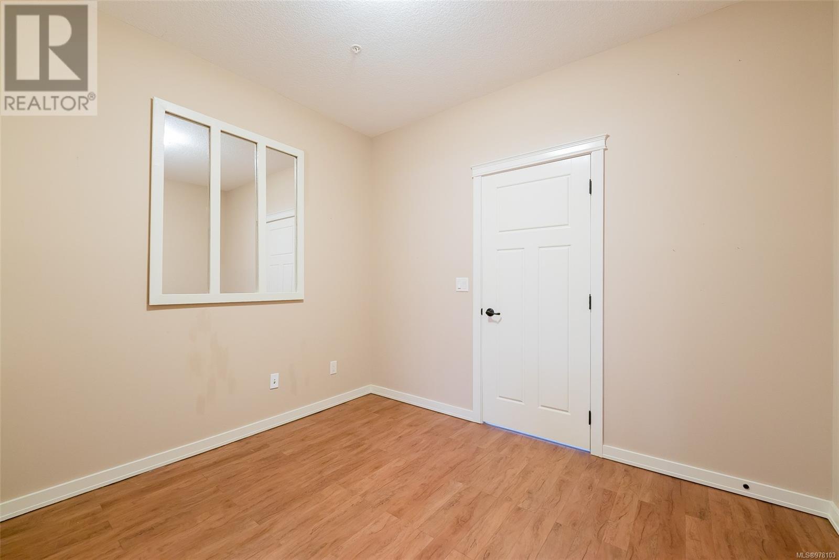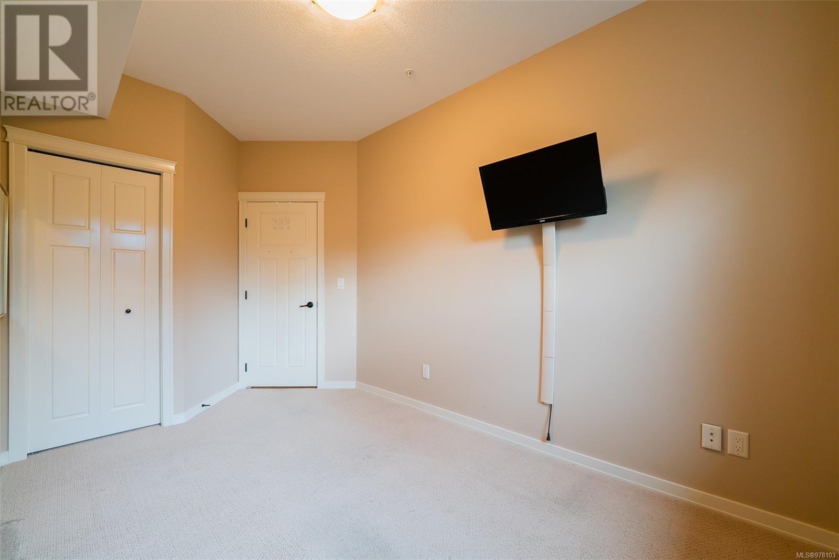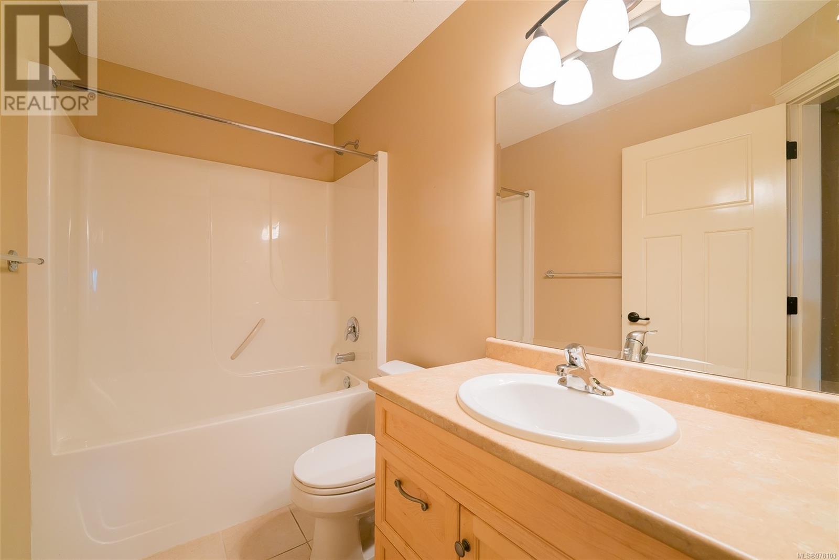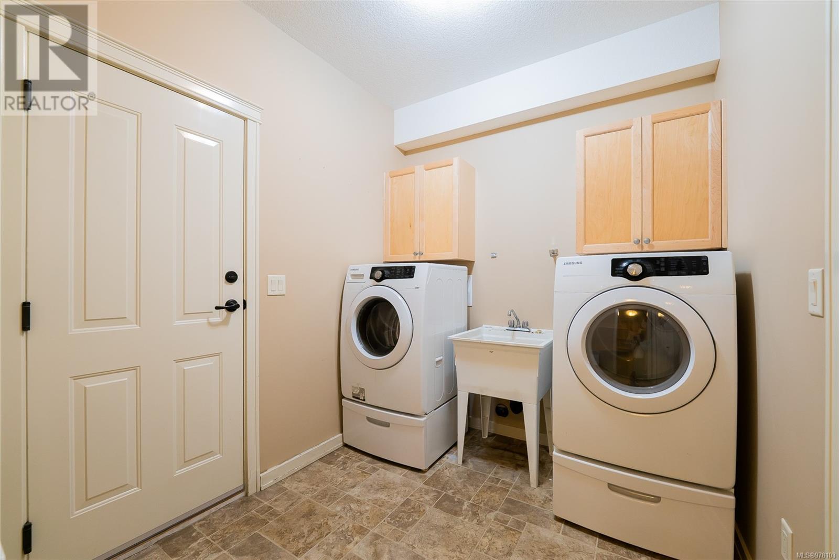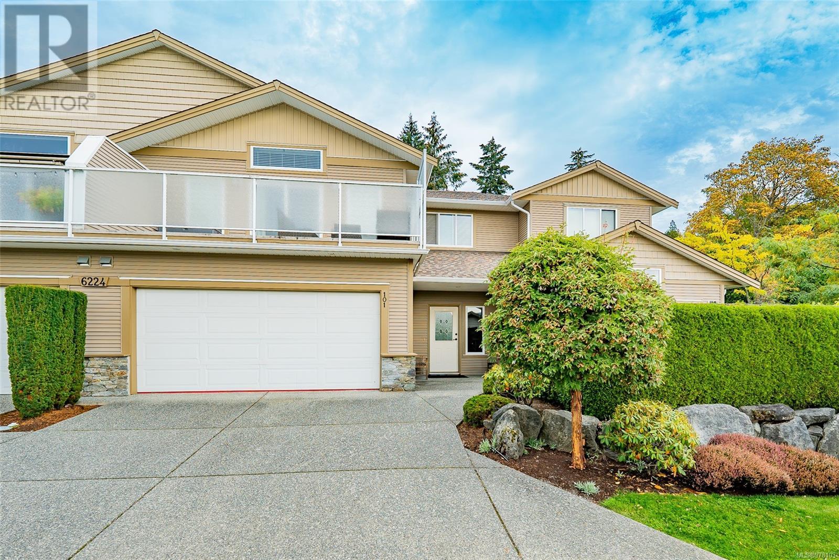101 6224 Pleasant Ridge Pl Nanaimo, British Columbia V9T 0B3
$575,000Maintenance,
$341.20 Monthly
Maintenance,
$341.20 MonthlyUpdated 2 bed + den, 2 bath ground-level townhome in desirable Pleasant Ridge Estates. Step into the open-concept living space featuring an updated kitchen with solid surface countertops, newer appliances, and a large island perfect for gatherings. The spacious dining area flows seamlessly from the kitchen into the living room, enhanced by high ceilings and expansive windows. Sliding glass doors open to a private patio—ideal for outdoor relaxation. Upgraded flooring throughout adds a modern touch. The primary bedroom features a walk-in closet and a large 4-pc ensuite with a walk-in shower and luxurious soaker tub. A second bedroom, full bath, den, and a convenient laundry room complete the layout. The double garage, with custom flooring and EV-ready setup, offers ample storage. This home is just minutes from North Nanaimo’s top amenities, including Woodgrove Centre, Costco, restaurants, parks, and excellent schools. All measurements are approximate and should be verified if important. (id:32872)
Property Details
| MLS® Number | 978103 |
| Property Type | Single Family |
| Neigbourhood | Pleasant Valley |
| CommunityFeatures | Pets Allowed, Family Oriented |
| Structure | Patio(s) |
| ViewType | Mountain View |
Building
| BathroomTotal | 2 |
| BedroomsTotal | 2 |
| Appliances | Refrigerator, Stove, Washer, Dryer |
| ConstructedDate | 2011 |
| CoolingType | None |
| FireplacePresent | Yes |
| FireplaceTotal | 1 |
| HeatingType | Baseboard Heaters, Radiant/infra-red Heat |
| SizeInterior | 1447 Sqft |
| TotalFinishedArea | 1447 Sqft |
| Type | Row / Townhouse |
Land
| Acreage | No |
| ZoningType | Residential |
Rooms
| Level | Type | Length | Width | Dimensions |
|---|---|---|---|---|
| Main Level | Laundry Room | 8'7 x 7'3 | ||
| Main Level | Den | 10'6 x 8'9 | ||
| Main Level | Ensuite | 4-Piece | ||
| Main Level | Bathroom | 4-Piece | ||
| Main Level | Primary Bedroom | 16'1 x 12'0 | ||
| Main Level | Bedroom | 12'2 x 8'5 | ||
| Main Level | Dining Room | 12'4 x 10'8 | ||
| Main Level | Kitchen | 14'5 x 9'8 | ||
| Main Level | Entrance | 7'10 x 7'7 | ||
| Main Level | Living Room | 16'10 x 13'6 | ||
| Main Level | Patio | 18'1 x 12'0 |
https://www.realtor.ca/real-estate/27544457/101-6224-pleasant-ridge-pl-nanaimo-pleasant-valley
Interested?
Contact us for more information
Rob Grey
Personal Real Estate Corporation
#1 - 5140 Metral Drive
Nanaimo, British Columbia V9T 2K8
Jayme Olsen
#1 - 5140 Metral Drive
Nanaimo, British Columbia V9T 2K8
Lucas Pugh
#1 - 5140 Metral Drive
Nanaimo, British Columbia V9T 2K8



