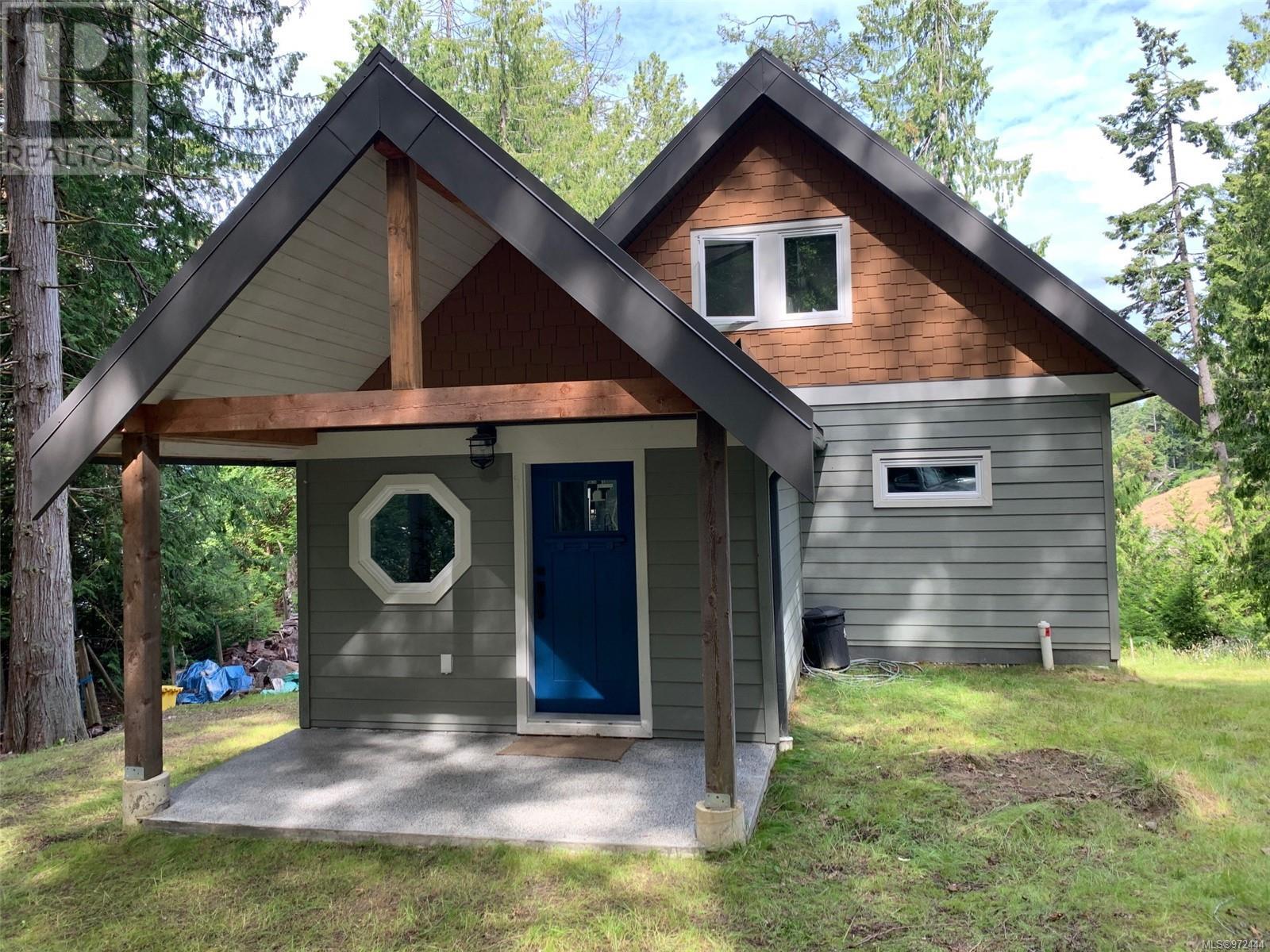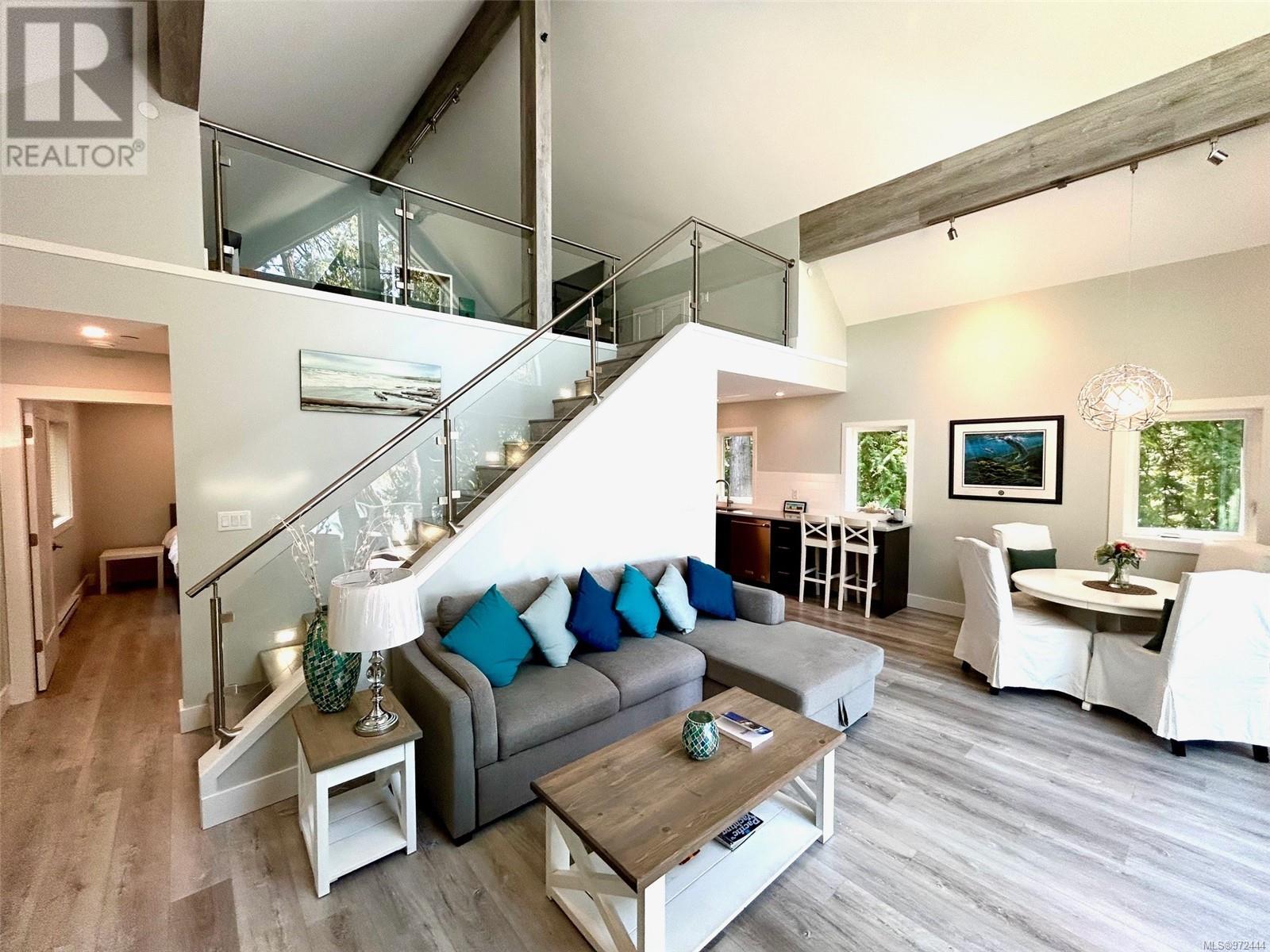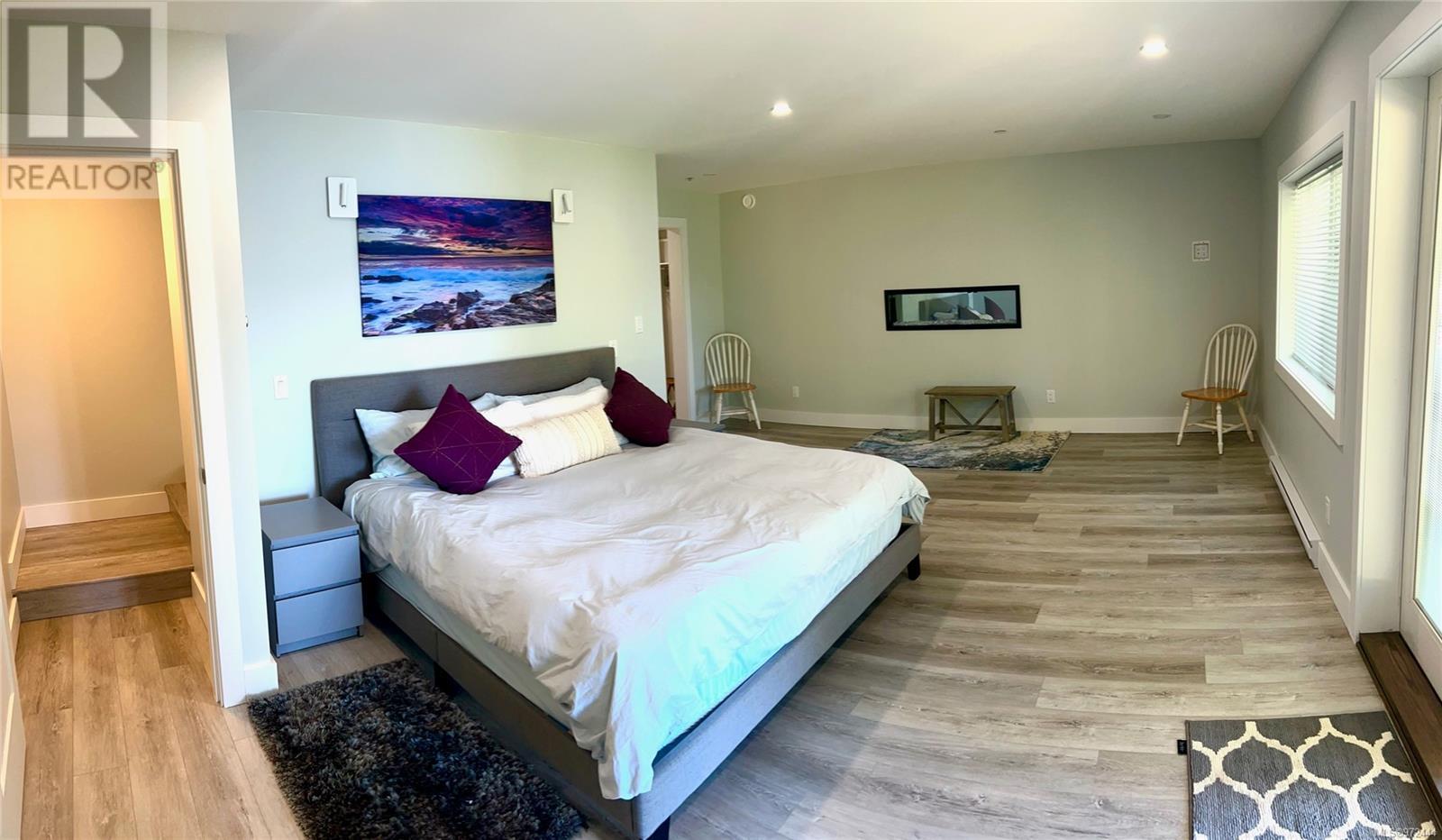101 Smith Rd Salt Spring, British Columbia V8K 2A6
$1,550,000Maintenance,
$191.66 Monthly
Maintenance,
$191.66 MonthlyAttention boaters! Here's the perfect package with this beautiful, like new, oceanfront home. ''The Beach House at Musgrave Landing'' located on the S.W coast of Salt Spring Island and tucked into a cove at the entrance to Sansum Narrows offers exceptional protected deep water moorage with your own private docks. This main level entry, 2 bdrm plus loft home is super efficient, built out of structural insulated panels (SIPs), with a built in fire suppression system and is virtually earthquake and fire proof. The house offers easy access to your own private gravel beach with your own mooring buoy out front. Features include vaulted beamed ceiling, big picture windows, HRV, heated tile floors, huge 2 sided galley kitchen w/quartz counters, hot tub, huge master bdrm/ensuite with electric fireplace, sky lit entry, covered patios, BBQ deck/patio, Starlink and lots more. This unique oceanfront community also features a tennis court and there are lots of hiking trails for nature lovers. (id:32872)
Property Details
| MLS® Number | 972444 |
| Property Type | Single Family |
| Neigbourhood | Salt Spring |
| Community Features | Pets Allowed, Family Oriented |
| Features | Park Setting, Wooded Area, Other, Marine Oriented |
| Parking Space Total | 6 |
| Plan | Vis1453 |
| View Type | Ocean View |
| Water Front Type | Waterfront On Ocean |
Building
| Bathroom Total | 2 |
| Bedrooms Total | 2 |
| Constructed Date | 2018 |
| Cooling Type | None |
| Fire Protection | Sprinkler System-fire |
| Fireplace Present | Yes |
| Fireplace Total | 2 |
| Heating Fuel | Electric |
| Heating Type | Heat Recovery Ventilation (hrv) |
| Size Interior | 2189 Sqft |
| Total Finished Area | 2189 Sqft |
| Type | House |
Parking
| Open |
Land
| Acreage | No |
| Size Irregular | 0.53 |
| Size Total | 0.53 Ac |
| Size Total Text | 0.53 Ac |
| Zoning Description | Ru1 |
| Zoning Type | Rural Residential |
Rooms
| Level | Type | Length | Width | Dimensions |
|---|---|---|---|---|
| Second Level | Loft | 16 ft | 17 ft | 16 ft x 17 ft |
| Lower Level | Storage | 22 ft | 7 ft | 22 ft x 7 ft |
| Lower Level | Ensuite | 5-Piece | ||
| Lower Level | Primary Bedroom | 22 ft | 17 ft | 22 ft x 17 ft |
| Main Level | Laundry Room | 3 ft | 6 ft | 3 ft x 6 ft |
| Main Level | Entrance | 13 ft | 9 ft | 13 ft x 9 ft |
| Main Level | Bathroom | 4-Piece | ||
| Main Level | Bedroom | 11 ft | 11 ft | 11 ft x 11 ft |
| Main Level | Kitchen | 20'8 x 8'6 | ||
| Main Level | Living Room | 22'6 x 14'2 |
https://www.realtor.ca/real-estate/27258733/101-smith-rd-salt-spring-salt-spring
Interested?
Contact us for more information
Kim Johannsen

#2 - 3179 Barons Rd
Nanaimo, British Columbia V9T 5W5
(833) 817-6506
(866) 253-9200
www.exprealty.ca/





























