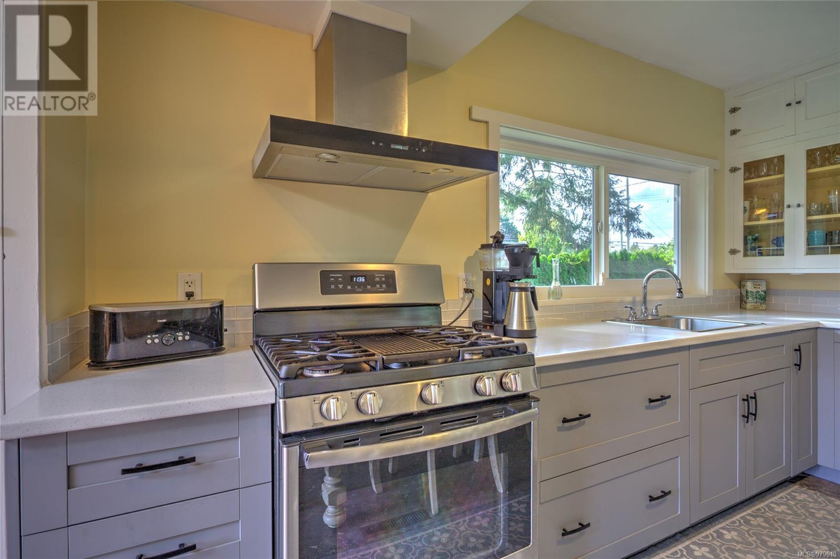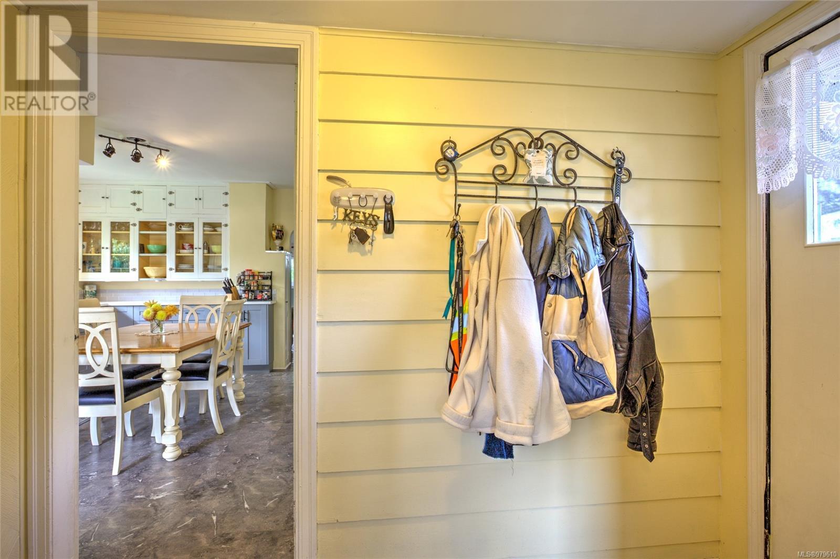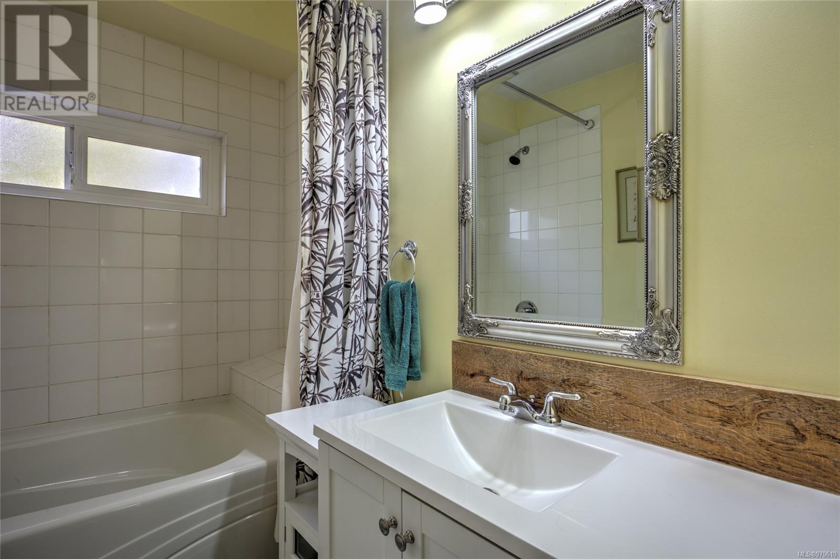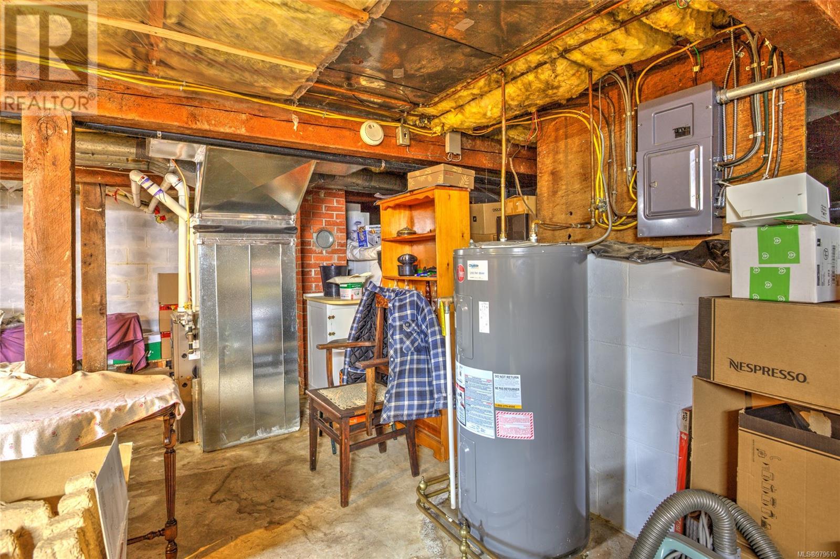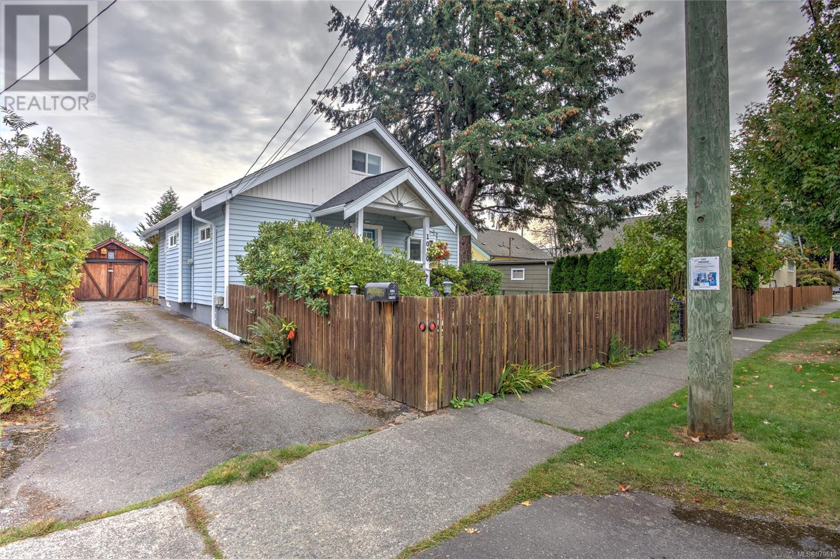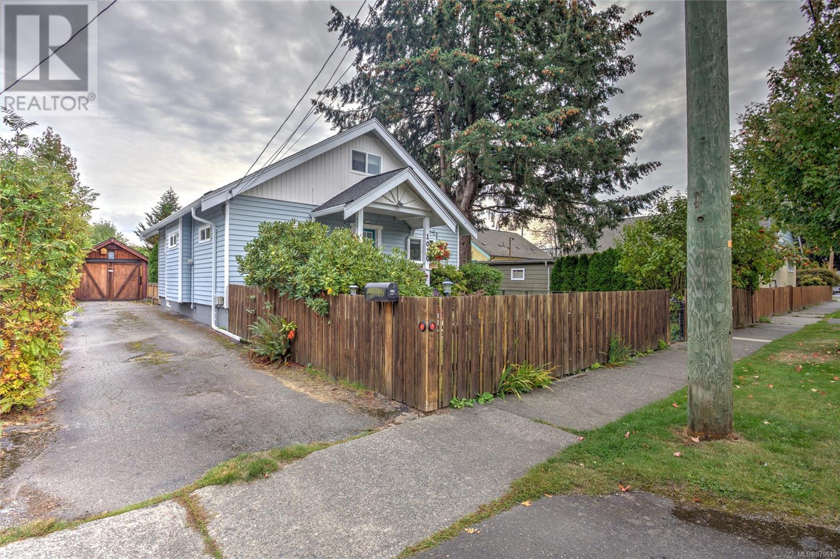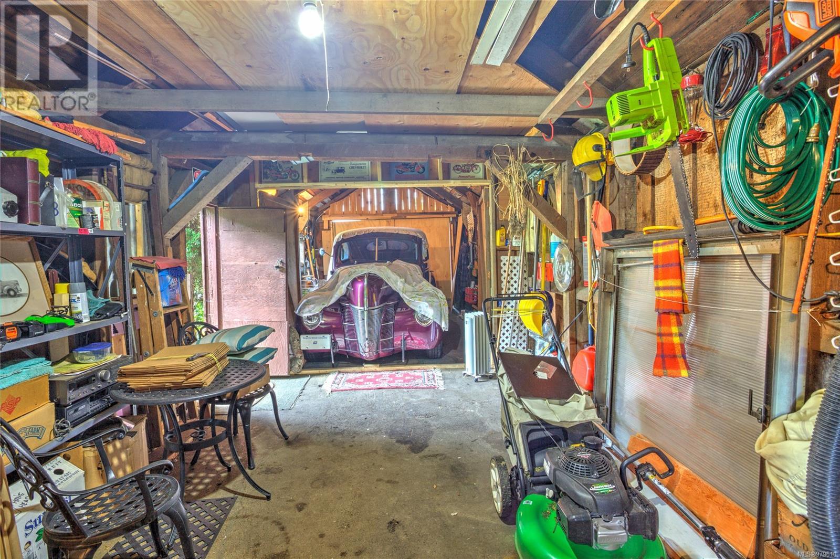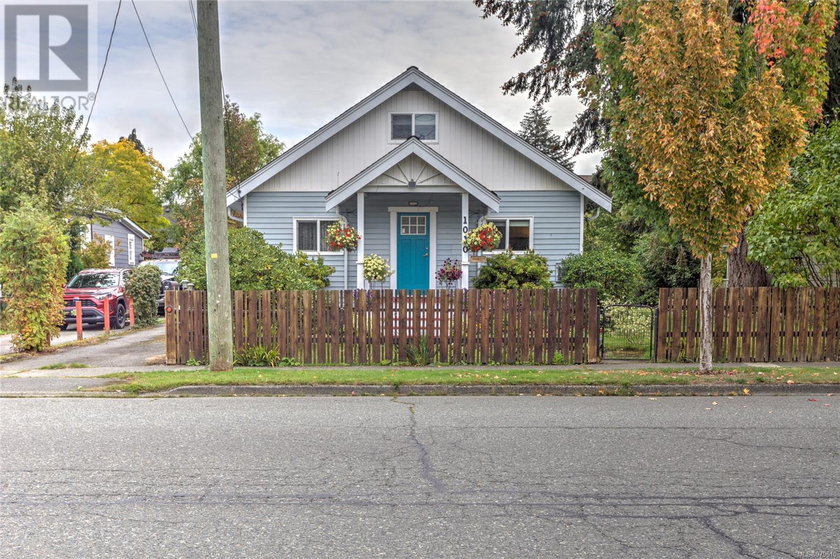1010 Islay St Duncan, British Columbia V9L 2E1
$724,900
Welcome to this charming character home in one of Duncan's most desirable neighborhoods. This home has had extensive renos including: new kitchen 2022, new windows, front door, roof on home and garage, heat pump and gas furnace, gas stove and fireplace, gas line to bbq, blinds and replaced all of the old plumbing and electrical all in 2018. The home still has its wonderful character with the original wood flooring on the main floor. The whole yard is completely fenced, beautifully landscaped and quite private, there are apple, pear trees and loads of delicious grapes. The pond and water feature adds a very relaxing oasis. Walk, bike or take the bus to just about all amenities that Duncan has to offer. What a great neighbourhood to live in! (id:32872)
Property Details
| MLS® Number | 979610 |
| Property Type | Single Family |
| Neigbourhood | West Duncan |
| Features | Central Location, Level Lot, Other |
| Parking Space Total | 3 |
| Structure | Workshop |
| View Type | Mountain View |
Building
| Bathroom Total | 1 |
| Bedrooms Total | 3 |
| Constructed Date | 1935 |
| Cooling Type | Wall Unit |
| Fireplace Present | Yes |
| Fireplace Total | 1 |
| Heating Fuel | Natural Gas |
| Heating Type | Forced Air, Heat Pump |
| Size Interior | 1721 Sqft |
| Total Finished Area | 1258 Sqft |
| Type | House |
Land
| Acreage | No |
| Size Irregular | 9000 |
| Size Total | 9000 Sqft |
| Size Total Text | 9000 Sqft |
| Zoning Description | R1 |
| Zoning Type | Residential |
Rooms
| Level | Type | Length | Width | Dimensions |
|---|---|---|---|---|
| Second Level | Loft | 12'4 x 17'9 | ||
| Second Level | Primary Bedroom | 12'4 x 11'1 | ||
| Lower Level | Storage | 24'10 x 14'6 | ||
| Main Level | Living Room | 14'7 x 14'4 | ||
| Main Level | Laundry Room | 5 ft | Measurements not available x 5 ft | |
| Main Level | Kitchen | 14'4 x 14'7 | ||
| Main Level | Entrance | 8'3 x 3'9 | ||
| Main Level | Primary Bedroom | 11'6 x 10'6 | ||
| Main Level | Bedroom | 10'7 x 11'3 | ||
| Main Level | Bathroom | 4-Piece |
https://www.realtor.ca/real-estate/27590580/1010-islay-st-duncan-west-duncan
Interested?
Contact us for more information
Janice Pearson
2610 Beverly Street
Duncan, British Columbia V9L 5C7
(250) 748-5000
(250) 748-5001
www.sutton.com/












